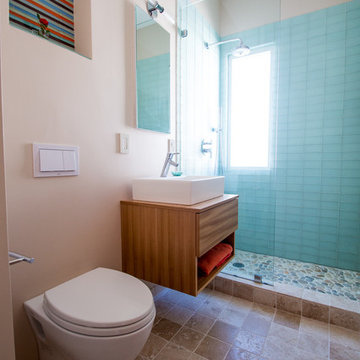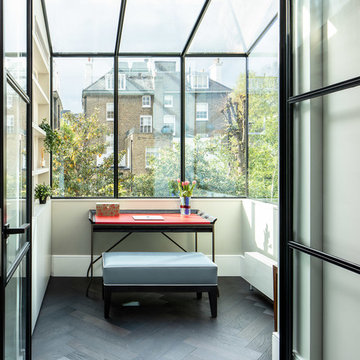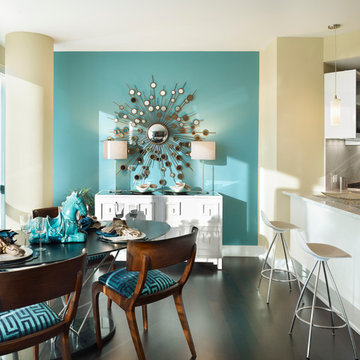Wohnideen und Einrichtungsideen für Türkise Räume

Josh Caldwell Photography
Multifunktionaler Klassischer Fitnessraum mit beiger Wandfarbe, Teppichboden und braunem Boden in Denver
Multifunktionaler Klassischer Fitnessraum mit beiger Wandfarbe, Teppichboden und braunem Boden in Denver

Living room. Use of Mirrors to extend the space.
This apartment is designed by Black and Milk Interior Design. They specialise in Modern Interiors for Modern London Homes. https://blackandmilk.co.uk

This dining room combines modern, rustic and classic styles. The colors are inspired by the original art work placed on the accent wall. Dining room accessories are understated to compliment the dining room painting. Custom made draperies complete the look. Natural fabric for the upholstery chairs is selected to work with the modern dining room rug. A rustic chandelier is high above the dining room table to showcase the painting. Original painting: Nancy Eckels
Photo: Liz. McKay- McKay Imaging
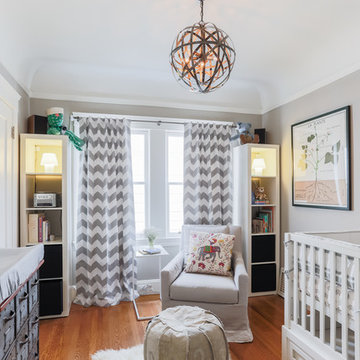
Catherine Nguyen
Neutrales, Mittelgroßes Klassisches Babyzimmer mit grauer Wandfarbe, braunem Holzboden und orangem Boden in San Francisco
Neutrales, Mittelgroßes Klassisches Babyzimmer mit grauer Wandfarbe, braunem Holzboden und orangem Boden in San Francisco
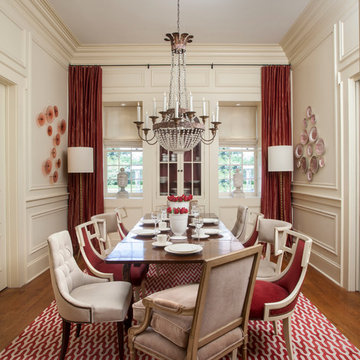
CHAD CHENIER PHOTOGRAPHY
Geschlossenes Klassisches Esszimmer mit beiger Wandfarbe und braunem Holzboden in New Orleans
Geschlossenes Klassisches Esszimmer mit beiger Wandfarbe und braunem Holzboden in New Orleans

J.THOM designed and supplied all of the products for this high-end bathroom. The only exception being the mirrors which the Owner had purchased previously which really worked with our concept. All of the cabinetry came from Iprina Cabinets which is a line exclusive to J.THOM in Philadelphia. We modified the sizes of the vanity and linen closet to maximize the space and at the same time, fit comfortably within allocated spaces.
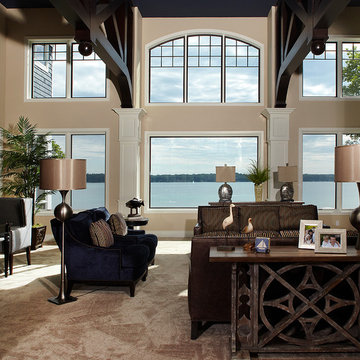
Scott Van Dyke for Haisma Design Co.
Klassisches Musikzimmer mit beiger Wandfarbe und Teppichboden in Grand Rapids
Klassisches Musikzimmer mit beiger Wandfarbe und Teppichboden in Grand Rapids
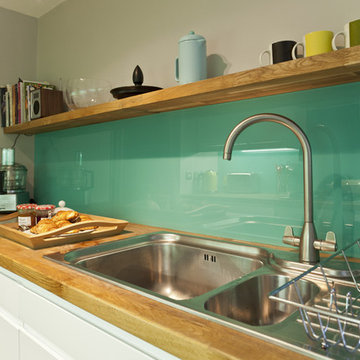
Funky remodel of existing kitchen to create a light and airy dining area
Mid-Century Küche in Sonstige
Mid-Century Küche in Sonstige

Silverleaf Project - Robert Burg Design
Repräsentatives Klassisches Wohnzimmer mit rotem Boden in Phoenix
Repräsentatives Klassisches Wohnzimmer mit rotem Boden in Phoenix

Photo by Vance Fox showing the bar with large window view to the forest and custom refrigerated wine wall.
Zweizeilige, Mittelgroße Moderne Hausbar mit Unterbauwaschbecken, flächenbündigen Schrankfronten, hellbraunen Holzschränken, Quarzwerkstein-Arbeitsplatte, hellem Holzboden, braunem Boden und Bartresen in Sacramento
Zweizeilige, Mittelgroße Moderne Hausbar mit Unterbauwaschbecken, flächenbündigen Schrankfronten, hellbraunen Holzschränken, Quarzwerkstein-Arbeitsplatte, hellem Holzboden, braunem Boden und Bartresen in Sacramento

A cozy space was transformed into an exercise room and enhanced for this purpose as follows: Fluorescent light fixtures recessed into the ceiling provide cool lighting without reducing headroom; windows on three walls balance the natural light and allow for cross ventilation; a mirrored wall widens the appearance of the space and the wood paneled end wall warms the space with the same richness found in the rest of the house.
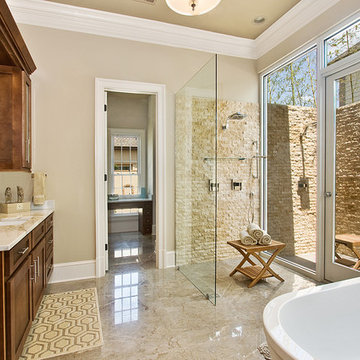
Master bath
Photo by: Papillos
Klassisches Badezimmer mit Unterbauwaschbecken, Schrankfronten im Shaker-Stil, dunklen Holzschränken, freistehender Badewanne, beigen Fliesen, Steinfliesen, bodengleicher Dusche, beigem Boden und Steinwänden in New Orleans
Klassisches Badezimmer mit Unterbauwaschbecken, Schrankfronten im Shaker-Stil, dunklen Holzschränken, freistehender Badewanne, beigen Fliesen, Steinfliesen, bodengleicher Dusche, beigem Boden und Steinwänden in New Orleans
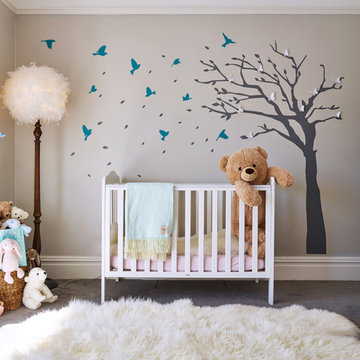
Mittelgroßes Klassisches Babyzimmer mit grauer Wandfarbe, Teppichboden und grauem Boden in Sonstige

This spacious kitchen with beautiful views features a prefinished cherry flooring with a very dark stain. We custom made the white shaker cabinets and paired them with a rich brown quartz composite countertop. A slate blue glass subway tile adorns the backsplash. We fitted the kitchen with a stainless steel apron sink. The same white and brown color palette has been used for the island. We also equipped the island area with modern pendant lighting and bar stools for seating.
Project by Portland interior design studio Jenni Leasia Interior Design. Also serving Lake Oswego, West Linn, Vancouver, Sherwood, Camas, Oregon City, Beaverton, and the whole of Greater Portland.
For more about Jenni Leasia Interior Design, click here: https://www.jennileasiadesign.com/
To learn more about this project, click here:
https://www.jennileasiadesign.com/lake-oswego
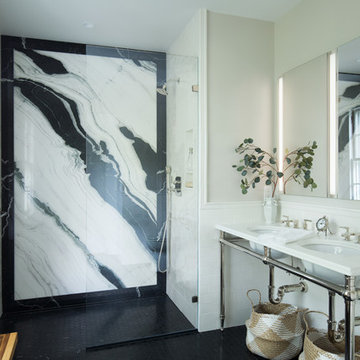
Photo by Lara Kimmerer Photography
The single, full slab of Bianco Lasa Macchia Vecchia marble is framed by Nero Marquina and provides a dramatic backdrop to this curbless shower. A double console vanity is open for aging in place, and the built-in vanity lights give sufficient light at the vanity as well.

The kitchen was stuck in the 1980s with builder stock grade cabinets. It did not have enough space for two cooks to work together comfortably, or to entertain large groups of friends and family. The lighting and wall colors were also dated and made the small kitchen feel even smaller.
By removing some walls between the kitchen and dining room, relocating a pantry closet,, and extending the kitchen footprint into a tiny home office on one end where the new spacious pantry and a built-in desk now reside, and about 4 feet into the family room to accommodate two beverage refrigerators and glass front cabinetry to be used as a bar serving space, the client now has the kitchen they have been dreaming about for years.
Steven Kaye Photography
Wohnideen und Einrichtungsideen für Türkise Räume
1



















