Wohnideen und Einrichtungsideen für Türkise Räume

Architect: Tim Brown Architecture. Photographer: Casey Fry
Große Country Küche in U-Form mit offenen Schränken, Küchenrückwand in Weiß, Betonboden, Marmor-Arbeitsplatte, Rückwand aus Metrofliesen, Küchengeräten aus Edelstahl, Kücheninsel, grauem Boden, weißer Arbeitsplatte, Vorratsschrank und grünen Schränken in Austin
Große Country Küche in U-Form mit offenen Schränken, Küchenrückwand in Weiß, Betonboden, Marmor-Arbeitsplatte, Rückwand aus Metrofliesen, Küchengeräten aus Edelstahl, Kücheninsel, grauem Boden, weißer Arbeitsplatte, Vorratsschrank und grünen Schränken in Austin

Offene, Große Klassische Küche mit Unterbauwaschbecken, dunklen Holzschränken, Küchenrückwand in Beige, Küchengeräten aus Edelstahl, Kücheninsel, Granit-Arbeitsplatte, Rückwand aus Metrofliesen, Marmorboden, beigem Boden und Schrankfronten mit vertiefter Füllung in Austin

Großes Klassisches Badezimmer En Suite mit Eckdusche, Wandtoilette mit Spülkasten, weißen Fliesen, Metrofliesen, weißer Wandfarbe, grauem Boden, Marmorboden, Sockelwaschbecken, grauen Schränken und Marmor-Waschbecken/Waschtisch in New York

One of the main features of the space is the natural lighting. The windows allow someone to feel they are in their own private oasis. The wide plank European oak floors, with a brushed finish, contribute to the warmth felt in this bathroom, along with warm neutrals, whites and grays. The counter tops are a stunning Calcatta Latte marble as is the basket weaved shower floor, 1x1 square mosaics separating each row of the large format, rectangular tiles, also marble. Lighting is key in any bathroom and there is more than sufficient lighting provided by Ralph Lauren, by Circa Lighting. Classic, custom designed cabinetry optimizes the space by providing plenty of storage for toiletries, linens and more. Holger Obenaus Photography did an amazing job capturing this light filled and luxurious master bathroom. Built by Novella Homes and designed by Lorraine G Vale
Holger Obenaus Photography
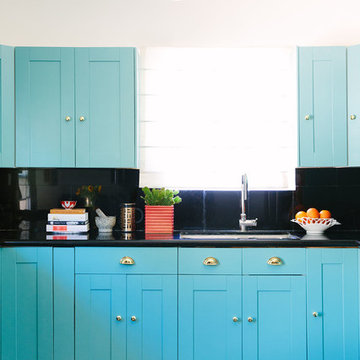
Mary Costa
Klassische Küche mit Unterbauwaschbecken, Schrankfronten im Shaker-Stil, blauen Schränken und Küchenrückwand in Schwarz in Los Angeles
Klassische Küche mit Unterbauwaschbecken, Schrankfronten im Shaker-Stil, blauen Schränken und Küchenrückwand in Schwarz in Los Angeles
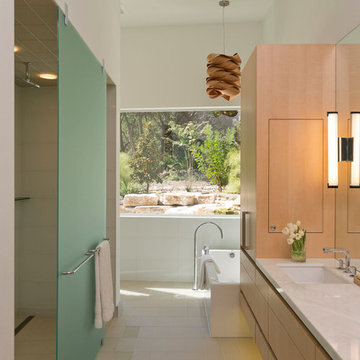
Our clients love their full glass tile bathroom featuring Ann Sack's tile on the floor and walls. The double entry shower and shower head stall makes for easy access by both occupants. The soak tub is often filled with ice to serve as a plunge bath after a hard workout.
Photo by Paul Bardagjy
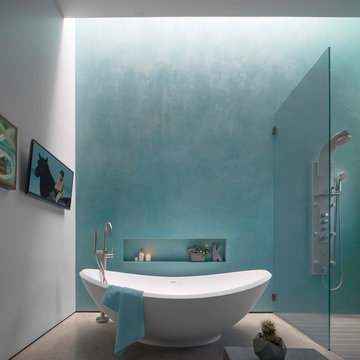
Modernes Badezimmer mit freistehender Badewanne, bodengleicher Dusche, blauer Wandfarbe, Betonboden und grauem Boden in Phoenix
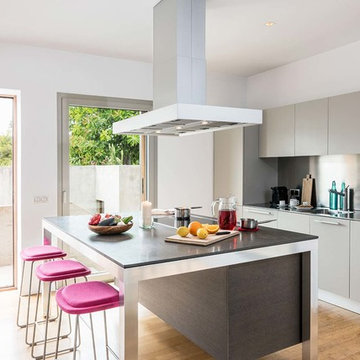
Ben G Waller Photography
Moderne Küche mit Waschbecken, flächenbündigen Schrankfronten, grauen Schränken, Edelstahl-Arbeitsplatte, Küchenrückwand in Metallic, hellem Holzboden und Kücheninsel in Palma de Mallorca
Moderne Küche mit Waschbecken, flächenbündigen Schrankfronten, grauen Schränken, Edelstahl-Arbeitsplatte, Küchenrückwand in Metallic, hellem Holzboden und Kücheninsel in Palma de Mallorca
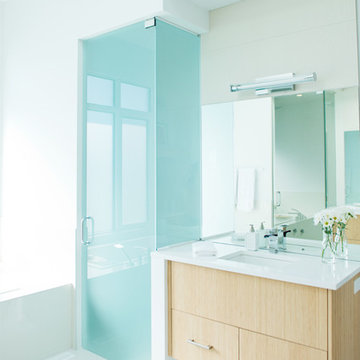
www.christydswanbergphotography.com
Modernes Badezimmer mit flächenbündigen Schrankfronten, hellen Holzschränken und Duschnische in Calgary
Modernes Badezimmer mit flächenbündigen Schrankfronten, hellen Holzschränken und Duschnische in Calgary
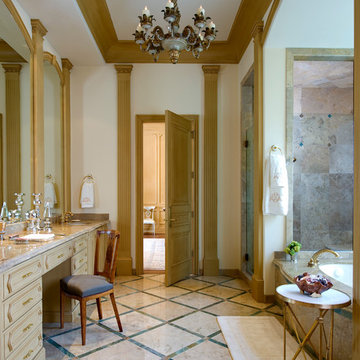
Klassisches Badezimmer mit beigen Schränken, Unterbauwanne und Schrankfronten mit vertiefter Füllung in Dallas
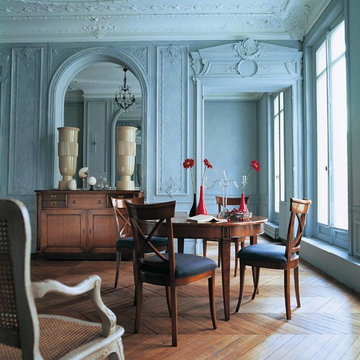
HAUTEVILLE ROUND DINING TABLE
Nouveaux Classiques collection
Solid cherry wood andveneer, hand-waxed lacquer, antique finish.
Dimensions: H. 76 x ø 120 cm ( x 29.9"h x 47.2"ø)
Other Dimensions :
Round dining table l.100 w/frame : H. 76 x ø 100 cm ( x 29.9"h x 39.4"ø)
Oval dining table : W. 170 x H. 76 x D. 120 cm (66.9"w x 29.9"h x 47.2"d)
Oval dining table : W. 180 x H. 77 x D. 130 cm (70.9"w x 30.3"h x 51.2"d)
Square dining table : W. 120 x H. 76 x D. 120 cm (47.2"w x 29.9"h x 47.2"d)
Rectangular dining table : W. 200 x H. 76 x D. 110 cm (78.7"w x 29.9"h x 43.3"d)
This product, like all Roche Bobois pieces, can be customised with a large array of materials, colours and dimensions.
Our showroom advisors are at your disposal and will happily provide you with any additional information and advice.

With inspiration going back to antiquity, the ancient French farmhouse, or the vast bustling kitchen of chateau, our Range Hoods collections vary from the simply elegant to creations of intricate beauty, ranging in scale and style from delicate and understated to grand and majestic.

This young family wanted a home that was bright, relaxed and clean lined which supported their desire to foster a sense of openness and enhance communication. Graceful style that would be comfortable and timeless was a primary goal.
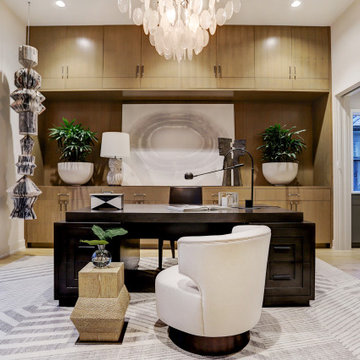
Modernes Arbeitszimmer mit weißer Wandfarbe, braunem Holzboden, freistehendem Schreibtisch und braunem Boden in Houston

Großes, Offenes Modernes Musikzimmer mit dunklem Holzboden, Kamin, Multimediawand, weißer Wandfarbe und Kaminumrandung aus Metall in New York
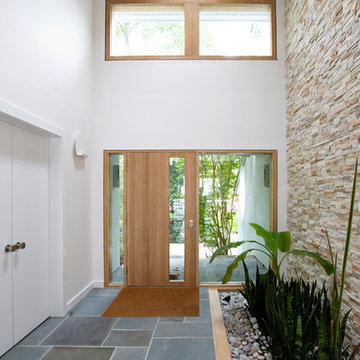
Costas Picadas Photography
Großer Moderner Eingang mit Korridor, weißer Wandfarbe, Einzeltür, hellbrauner Holzhaustür und grauem Boden in New York
Großer Moderner Eingang mit Korridor, weißer Wandfarbe, Einzeltür, hellbrauner Holzhaustür und grauem Boden in New York

Builder: John Kraemer & Sons | Architect: Murphy & Co . Design | Interiors: Twist Interior Design | Landscaping: TOPO | Photographer: Corey Gaffer
Großer Moderner Fitnessraum mit Indoor-Sportplatz, grauer Wandfarbe und beigem Boden in Minneapolis
Großer Moderner Fitnessraum mit Indoor-Sportplatz, grauer Wandfarbe und beigem Boden in Minneapolis
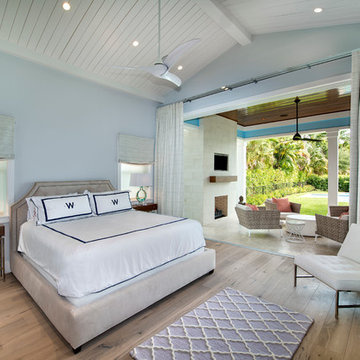
Photography by Giovanni Photography
Maritimes Hauptschlafzimmer ohne Kamin mit blauer Wandfarbe und hellem Holzboden in Tampa
Maritimes Hauptschlafzimmer ohne Kamin mit blauer Wandfarbe und hellem Holzboden in Tampa
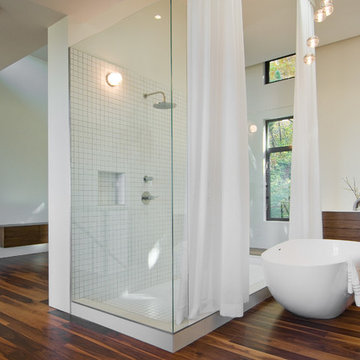
Photo: Lucy Call © 2013 Houzz
Design: Imbue Design and Sausage Space
Modernes Badezimmer mit flächenbündigen Schrankfronten, dunklen Holzschränken und freistehender Badewanne in Salt Lake City
Modernes Badezimmer mit flächenbündigen Schrankfronten, dunklen Holzschränken und freistehender Badewanne in Salt Lake City
Wohnideen und Einrichtungsideen für Türkise Räume
1



















