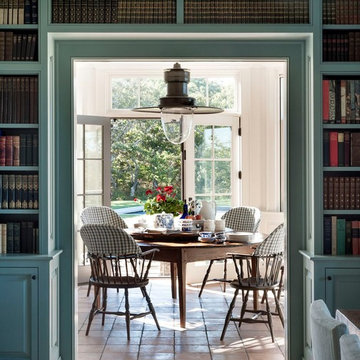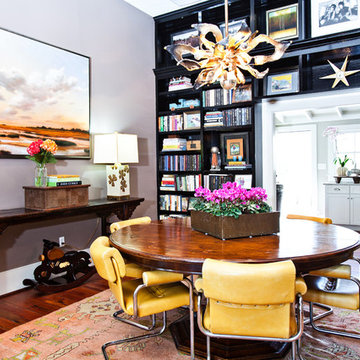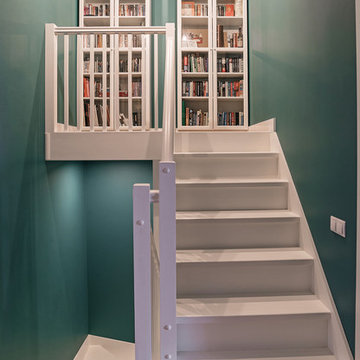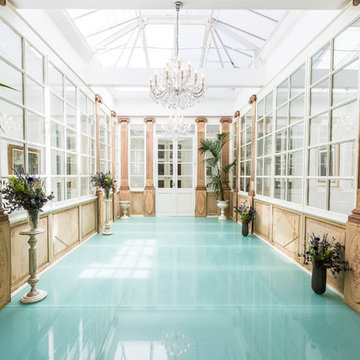Wohnideen und Einrichtungsideen für Türkise Räume

A bold gallery wall backs the dining space of the great room.
Photo by Adam Milliron
Großes, Offenes Eklektisches Esszimmer ohne Kamin mit weißer Wandfarbe, hellem Holzboden und beigem Boden in Sonstige
Großes, Offenes Eklektisches Esszimmer ohne Kamin mit weißer Wandfarbe, hellem Holzboden und beigem Boden in Sonstige
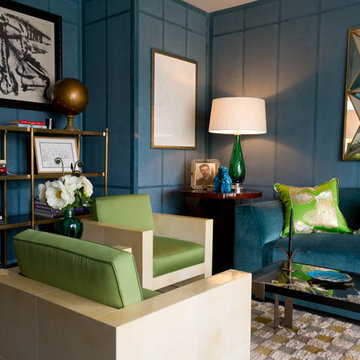
Study: Brian Del Toro Inc.
Photo by: Rikki Snyder © 2012 Houzz
Moderne Bibliothek mit blauer Wandfarbe in New York
Moderne Bibliothek mit blauer Wandfarbe in New York
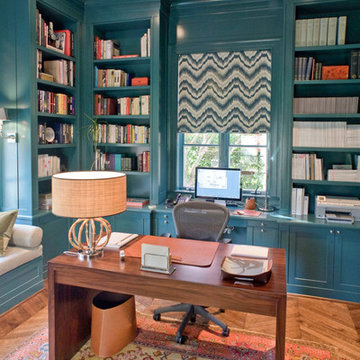
JWFA
Kleines Modernes Arbeitszimmer ohne Kamin mit Einbau-Schreibtisch, Arbeitsplatz, blauer Wandfarbe, braunem Holzboden und braunem Boden in Dallas
Kleines Modernes Arbeitszimmer ohne Kamin mit Einbau-Schreibtisch, Arbeitsplatz, blauer Wandfarbe, braunem Holzboden und braunem Boden in Dallas

Ben Hosking Photography
Mittelgroße Klassische Holztreppe in U-Form mit Holz-Setzstufen in Melbourne
Mittelgroße Klassische Holztreppe in U-Form mit Holz-Setzstufen in Melbourne

Thomas Kuoh
Klassisches Lesezimmer mit blauer Wandfarbe, dunklem Holzboden und freistehendem Schreibtisch in San Francisco
Klassisches Lesezimmer mit blauer Wandfarbe, dunklem Holzboden und freistehendem Schreibtisch in San Francisco

Uriges Lesezimmer ohne Kamin mit blauer Wandfarbe, dunklem Holzboden, freistehendem Schreibtisch und braunem Boden in Sonstige

Moderne Bibliothek mit grauer Wandfarbe und dunklem Holzboden in New York
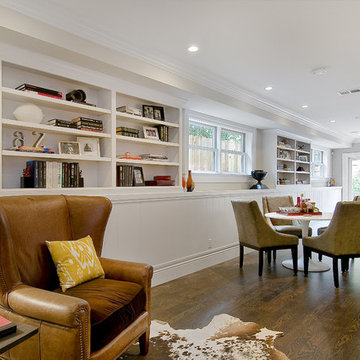
design and construction by Cardea Building Co.
Klassisches Wohnzimmer in San Francisco
Klassisches Wohnzimmer in San Francisco

Alex Wilson
Klassisches Lesezimmer mit blauer Wandfarbe, braunem Holzboden und Kamin in London
Klassisches Lesezimmer mit blauer Wandfarbe, braunem Holzboden und Kamin in London
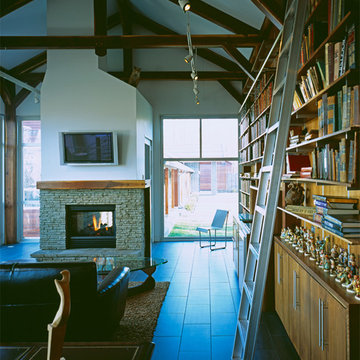
The steep site on which this residence is located dictated the use of a retaining wall to create a level grade. This retaining wall, or “the line”, became the driving element behind the parti of the home and serves to organize the program for the clients. The rituals of daily life fall into place along the line which is expressed as sandblasted exposed concrete and modular block. Three aspects of a house were seperated in this project: Thinking, Living, & Doing. ‘Thinking’ is done in the library, the main house is for ‘living’, and ‘doing’ is in the shop. While each space is separated by walls and windows they are nonetheless connected by “the line”.
Sustainability is married in equal parts to the concept of The Line House. The residence is located along an east/west axis to maximize the benefits of daylighting and solar heat gain. Operable windows maximize natural cross ventilation and reduce the need for air conditioning. Photo Credit: Michael Robinson
Wohnideen und Einrichtungsideen für Türkise Räume
1



















