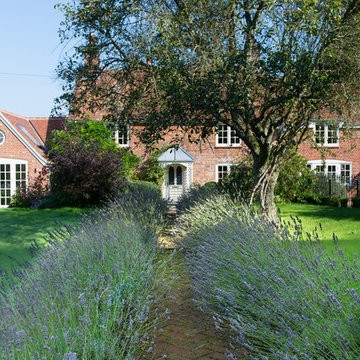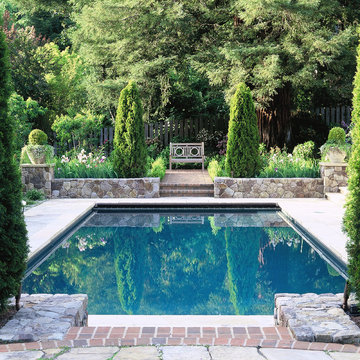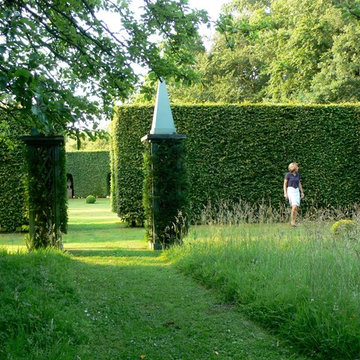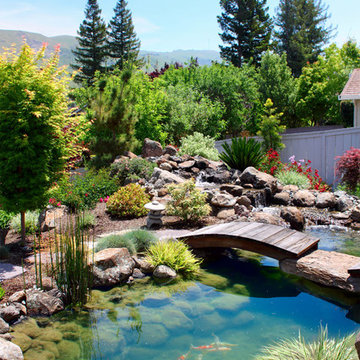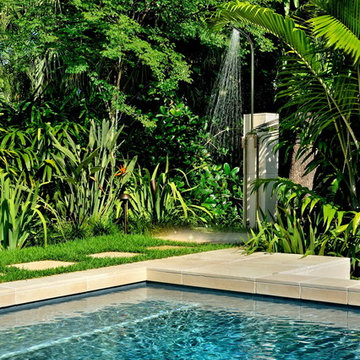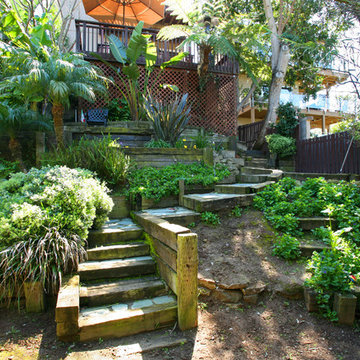Wohnideen und Einrichtungsideen für Türkise Räume

Zweistöckiges Modernes Einfamilienhaus mit beiger Fassadenfarbe und Schindeldach in Dallas

The goal of this project was to build a house that would be energy efficient using materials that were both economical and environmentally conscious. Due to the extremely cold winter weather conditions in the Catskills, insulating the house was a primary concern. The main structure of the house is a timber frame from an nineteenth century barn that has been restored and raised on this new site. The entirety of this frame has then been wrapped in SIPs (structural insulated panels), both walls and the roof. The house is slab on grade, insulated from below. The concrete slab was poured with a radiant heating system inside and the top of the slab was polished and left exposed as the flooring surface. Fiberglass windows with an extremely high R-value were chosen for their green properties. Care was also taken during construction to make all of the joints between the SIPs panels and around window and door openings as airtight as possible. The fact that the house is so airtight along with the high overall insulatory value achieved from the insulated slab, SIPs panels, and windows make the house very energy efficient. The house utilizes an air exchanger, a device that brings fresh air in from outside without loosing heat and circulates the air within the house to move warmer air down from the second floor. Other green materials in the home include reclaimed barn wood used for the floor and ceiling of the second floor, reclaimed wood stairs and bathroom vanity, and an on-demand hot water/boiler system. The exterior of the house is clad in black corrugated aluminum with an aluminum standing seam roof. Because of the extremely cold winter temperatures windows are used discerningly, the three largest windows are on the first floor providing the main living areas with a majestic view of the Catskill mountains.

Landmarkphotodesign.com
Zweistöckiges, Geräumiges Klassisches Haus mit brauner Fassadenfarbe, Steinfassade, Schindeldach und grauem Dach in Minneapolis
Zweistöckiges, Geräumiges Klassisches Haus mit brauner Fassadenfarbe, Steinfassade, Schindeldach und grauem Dach in Minneapolis
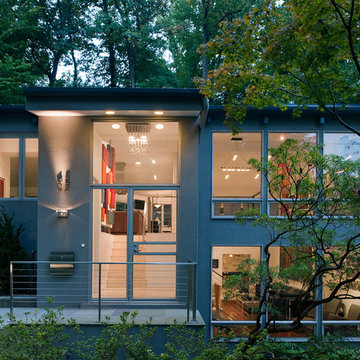
COOL & DRY. A standing seam metal roof offers another long lasting, low-maintenance option while securing a tight building envelope. A stainless railing and slate flagstone stoop continues the cool-tone material palette. A new aluminum-frame glass door and oversized transom reveal a stunning view straight through to the back yard. Updated fixtures highlight the home’s contemporary, clean lines.
Photography by Maxwell MacKenzie.

Charles E. Roberts House (Burnham & Root, 1885; Wright remodel, 1896)
A majestic Queen Anne with Wright’s hand evidenced in the extensive decorative woodwork.
Courtesy of Frank Lloyd Wright Trust. Photographer James Caulfield.
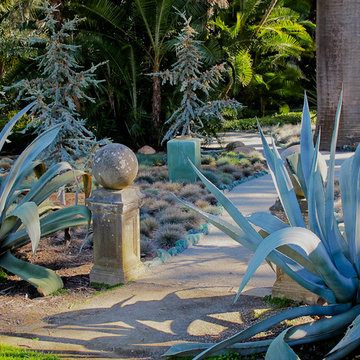
A stunning monochromatic garden in Lotusland. Two giant ice-blue succulents mark the entrance into this garden whose color theme is enhanced by blue grasses and a striking blue container.
Design credit; http://www.lotusland.org/
Photo credit; Personal Garden Coach
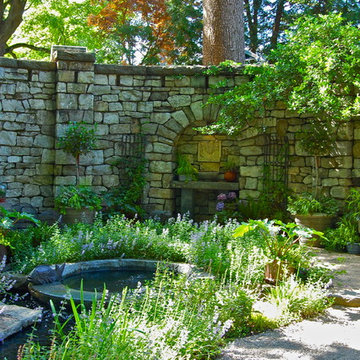
I thought I would share with everyone this magnificent turn of the century Tudor style Castle, which was the host site for this years 2012 Mansion in May. Enjoy!!!

This is the modern, industrial side of the home. The floor-to-ceiling steel windows and spiral staircase bring a contemporary aesthetic to the house. The 19' Kolbe windows capture sweeping views of Mt. Rainier, the Space Needle and Puget Sound.
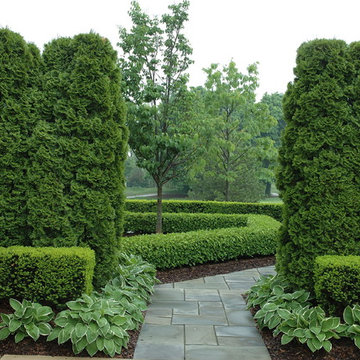
Land Architects, Craig Terrell, Ann Arbor
Schattiger, Geometrischer Klassischer Garten in Detroit
Schattiger, Geometrischer Klassischer Garten in Detroit
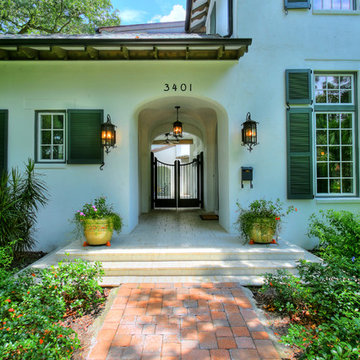
Zweistöckiges Haus mit Putzfassade und weißer Fassadenfarbe in Tampa
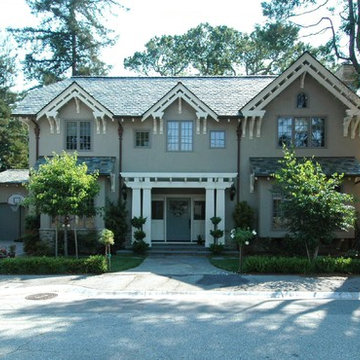
A New Home in the Craftsman Style in Burlingame, California
Our design of this large house in Burlingame was inspired by nearby Craftsman style homes. We also designed the swimming pool, pool house and bridges in the back yard. Carefully designed wood brackets and details complement the strong symmetrical form of the exterior. Traditional wood and leaded glass windows, stone masonry and slate tile roofs with copper gutters also contribute to this authentic and timeless design. This rich palette of materials and detailing are continued inside the house with coffered wood ceilings, painted wainscot paneling and trim, custom fireplace surrounds, decorative ironwork railings, and a curved entry stair. We represented our client in sensitive negotiations with neighbors of multiple Planning Commission hearings. The kitchen was featured in the 2006 Burlingame Classic Kitchen Tour.
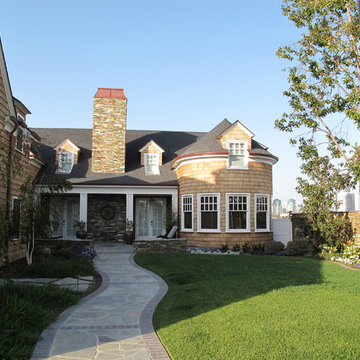
Shakertown Craftsman Shingle Panel, 7" exposure, keyway even-butt style. The cedar shingle shingle panels are finished with a clear stain.
Klassische Holzfassade Haus in San Diego
Klassische Holzfassade Haus in San Diego
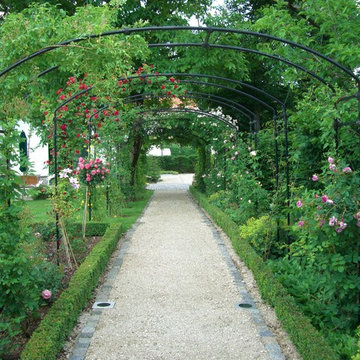
Droll & Lauestein
Großer, Halbschattiger Landhaus Kiesgarten im Frühling, neben dem Haus mit Pergola in München
Großer, Halbschattiger Landhaus Kiesgarten im Frühling, neben dem Haus mit Pergola in München
Wohnideen und Einrichtungsideen für Türkise Räume
1



















