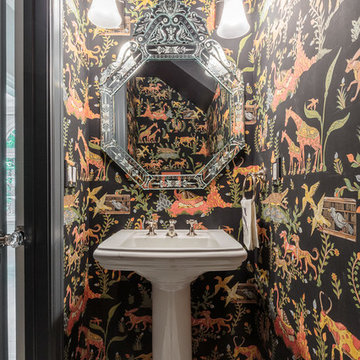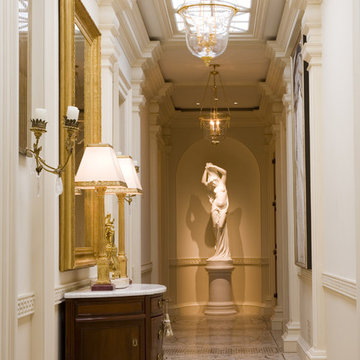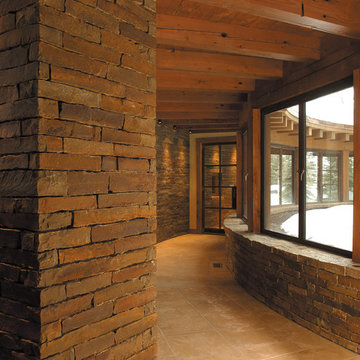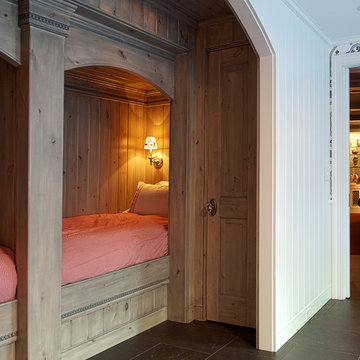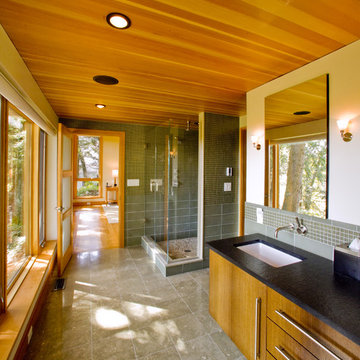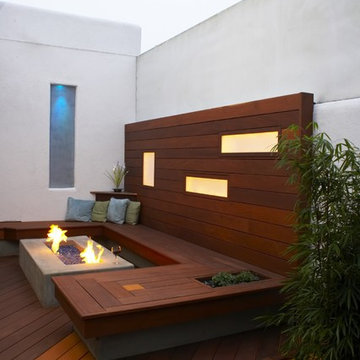Wohnideen und Einrichtungsideen für Holzfarbene Räume
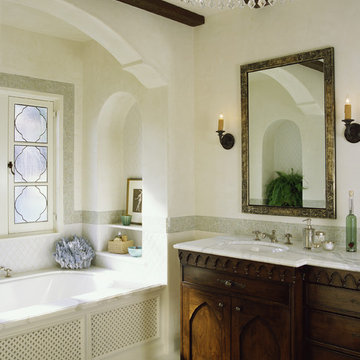
Photography by David Phelps Photography.
Hidden behind gates stands this 1935 Mediterranean home in the Hollywood Hills West. The multi-purpose grounds feature an outdoor loggia for entertaining, spa, pool and private terraced gardens with hillside city views. Completely modernized and renovated with special attention to architectural integrity. Carefully selected antiques and custom furnishings set the stage for tasteful casual California living.
Interior Designer Tommy Chambers
Architect Kevin Oreck
Landscape Designer Laurie Lewis
Contractor Jeff Vance of IDGroup
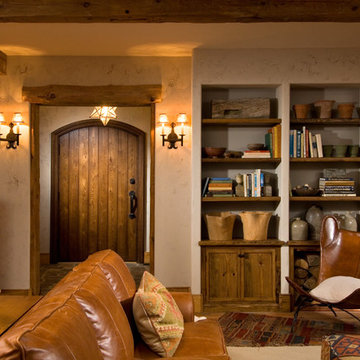
A European-California influenced Custom Home sits on a hill side with an incredible sunset view of Saratoga Lake. This exterior is finished with reclaimed Cypress, Stucco and Stone. While inside, the gourmet kitchen, dining and living areas, custom office/lounge and Witt designed and built yoga studio create a perfect space for entertaining and relaxation. Nestle in the sun soaked veranda or unwind in the spa-like master bath; this home has it all. Photos by Randall Perry Photography.
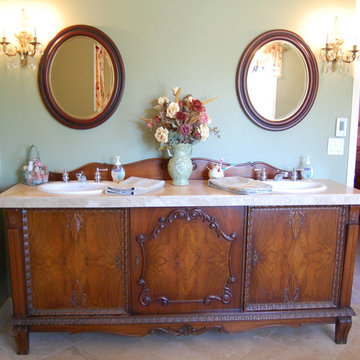
We purchased this antique sideboard buffet from craigslist and turned it into a double sink vanity. The three doors on the front made it perfect for a two sink vanity. The middle cupboard is all usable space and there is lots of storage in the other cupboards under the sinks. We put Travertine tile on top with the original sideboard wood backsplash. We added brass and crystal chandelier wall sconces, oval mirrors, Kohler white oval sinks and kept the Moen chrome vintage lever faucets we already had.
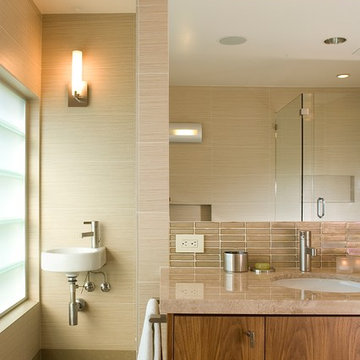
Opposite the bathtub is a water closet behind a wall of walnut vanities, stone counters, glass tile backsplash and flush mirrors - a custom recirculating hot water system ensures that hot water is everywhere when needed.
Photo Credit: John Sutton Photography
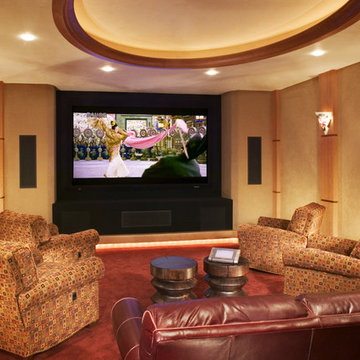
Designed by Karlene Hunter Baum
2006 ASID Award Winning Residential Design
Lion Mountain
Abgetrenntes Modernes Heimkino mit Multimediawand in Minneapolis
Abgetrenntes Modernes Heimkino mit Multimediawand in Minneapolis
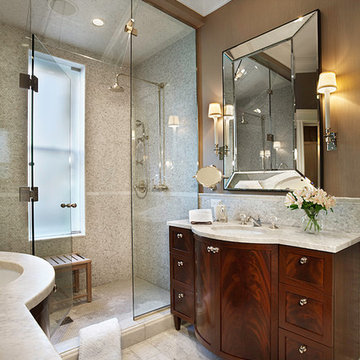
Lakeview, Chicago, Illinois
In collaboration with Tom Stringer Design Partners.
Photos by Jamie Padgett
Klassisches Badezimmer mit Schrankfronten im Shaker-Stil in Chicago
Klassisches Badezimmer mit Schrankfronten im Shaker-Stil in Chicago
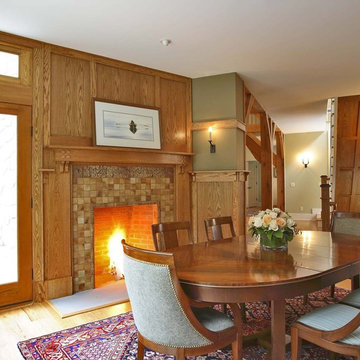
Developer & Builder: Stuart Lade of Timberdale Homes LLC, Architecture by: Callaway Wyeth: Samuel Callaway AIA & Leonard Wyeth AIA, photos by Olson Photographic
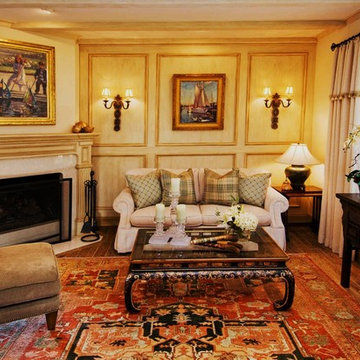
Mittelgroßes, Repräsentatives, Fernseherloses, Abgetrenntes Klassisches Wohnzimmer mit beiger Wandfarbe, braunem Holzboden, Kamin, Kaminumrandung aus Stein und braunem Boden in Seattle
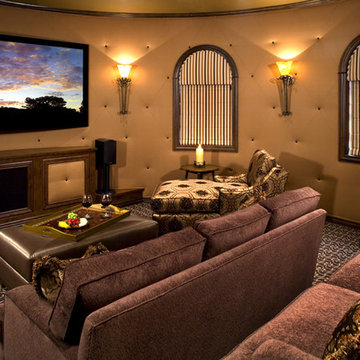
This warm and sophisticated theater room began as a design challenge. Round walls with their acoustical issues needed to be addressed as well as the dilemma of how to mount a 103 inch projection screen to these walls. A custom designed cabinet grounds the massive screen while concealing the components. The walls were upholstered and tufted to give a cozy feeling while absorbing sound from the surround system. A platform was added to allow for additional seating in this elegant theater. The result is a fabulous room to watch a movie with friends and family.
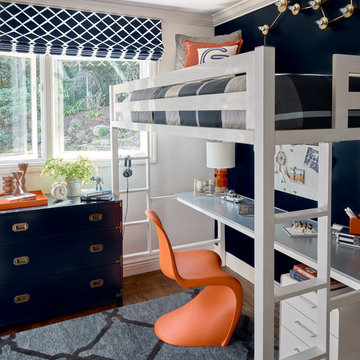
Klassisches Jungszimmer mit schwarzer Wandfarbe und dunklem Holzboden in Sonstige

Small bath remodel inspired by Japanese Bath houses. Wood for walls was salvaged from a dock found in the Willamette River in Portland, Or.
Jeff Stern/In Situ Architecture
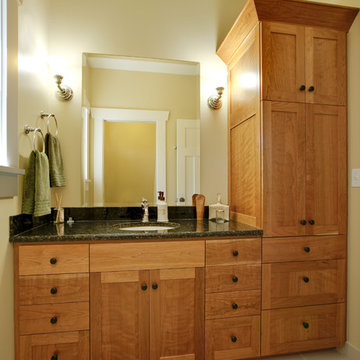
kids bathroom with generous full-height storage
Uriges Badezimmer mit Unterbauwaschbecken, Schrankfronten im Shaker-Stil und hellbraunen Holzschränken in Seattle
Uriges Badezimmer mit Unterbauwaschbecken, Schrankfronten im Shaker-Stil und hellbraunen Holzschränken in Seattle
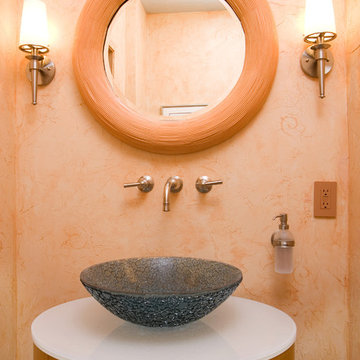
Mittelgroßes Klassisches Badezimmer mit Aufsatzwaschbecken, hellen Holzschränken, rosa Wandfarbe, Glaswaschbecken/Glaswaschtisch, weißer Waschtischplatte und flächenbündigen Schrankfronten in Washington, D.C.
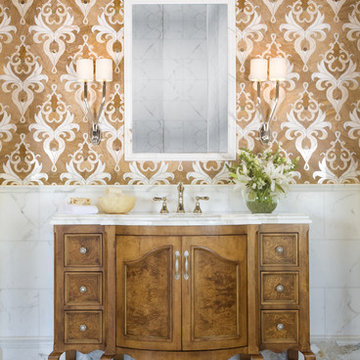
Eklektisches Badezimmer mit hellbraunen Holzschränken, weißen Fliesen, bunten Wänden, Schrankfronten mit vertiefter Füllung und freistehendem Waschtisch in Atlanta
Wohnideen und Einrichtungsideen für Holzfarbene Räume
1



















