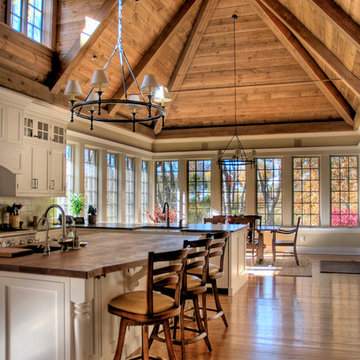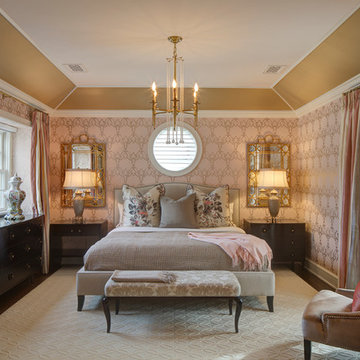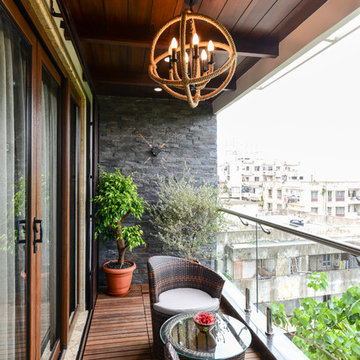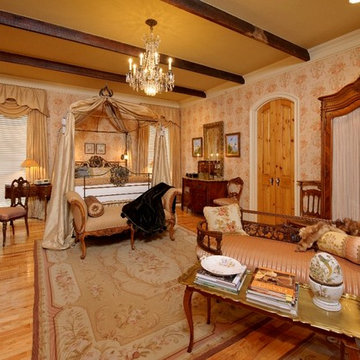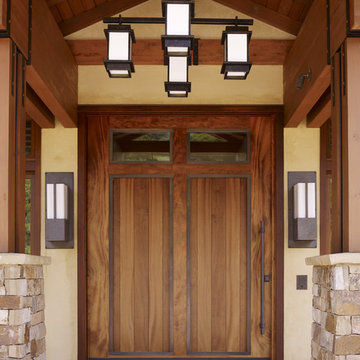Wohnideen und Einrichtungsideen für Holzfarbene Räume

This is a beautiful master bathroom and closet remodel. The free standing bathtub with chandelier is the focal point in the room. The shower is travertine subway tile with enough room for 2.

Photography by Michael J. Lee
Großes Klassisches Gästezimmer ohne Kamin mit brauner Wandfarbe, braunem Holzboden und braunem Boden in Boston
Großes Klassisches Gästezimmer ohne Kamin mit brauner Wandfarbe, braunem Holzboden und braunem Boden in Boston

NIck White
Offenes Klassisches Esszimmer mit bunten Wänden, hellem Holzboden und beigem Boden in Hampshire
Offenes Klassisches Esszimmer mit bunten Wänden, hellem Holzboden und beigem Boden in Hampshire

Built by Old Hampshire Designs, Inc.
John W. Hession, Photographer
Offenes, Großes, Repräsentatives, Fernseherloses Uriges Wohnzimmer mit hellem Holzboden, Gaskamin, Kaminumrandung aus Stein, brauner Wandfarbe, beigem Boden und Steinwänden in Boston
Offenes, Großes, Repräsentatives, Fernseherloses Uriges Wohnzimmer mit hellem Holzboden, Gaskamin, Kaminumrandung aus Stein, brauner Wandfarbe, beigem Boden und Steinwänden in Boston

Heidi Long, Longviews Studios, Inc.
Großes Rustikales Foyer mit Betonboden, Einzeltür, heller Holzhaustür und beiger Wandfarbe in Denver
Großes Rustikales Foyer mit Betonboden, Einzeltür, heller Holzhaustür und beiger Wandfarbe in Denver

Offenes, Großes Mediterranes Esszimmer mit oranger Wandfarbe, Terrakottaboden, Kamin und gefliester Kaminumrandung in Orlando
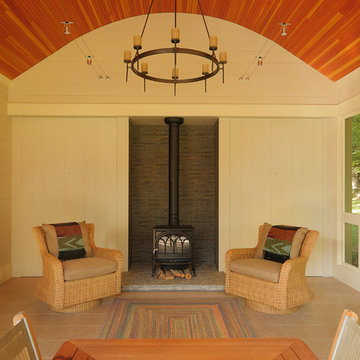
Carolyn Bates Photography, Redmond Interior Design, Haynes & Garthwaite Architects, Shepard Butler Landscape Architecture
Verglaste, Große Klassische Veranda neben dem Haus in Burlington
Verglaste, Große Klassische Veranda neben dem Haus in Burlington

Repräsentatives, Offenes Rustikales Wohnzimmer mit dunklem Holzboden, Kamin, Kaminumrandung aus Stein, beiger Wandfarbe und TV-Wand in Minneapolis

To optimize the views of the lake and maximize natural ventilation this 8,600 square-foot woodland oasis accomplishes just that and more. A selection of local materials of varying scales for the exterior and interior finishes, complements the surrounding environment and boast a welcoming setting for all to enjoy. A perfect combination of skirl siding and hand dipped shingles unites the exterior palette and allows for the interior finishes of aged pine paneling and douglas fir trim to define the space.
This residence, houses a main-level master suite, a guest suite, and two upper-level bedrooms. An open-concept scheme creates a kitchen, dining room, living room and screened porch perfect for large family gatherings at the lake. Whether you want to enjoy the beautiful lake views from the expansive deck or curled up next to the natural stone fireplace, this stunning lodge offers a wide variety of spatial experiences.
Photographer: Joseph St. Pierre
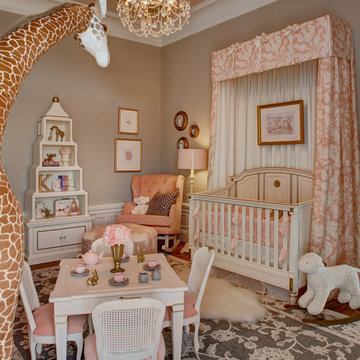
Little girl's nursery featuring a color palette of greys and blush pinks. Fabrics are Schumacher and custom furniture by AFK in California. Some highlights of the space are the set of Barbie prints with crown above, the high-gloss pink ceiling and of course the 8 foot giraffe. Photo credit: Wing Wong of Memories, TTL

Susie Fougerousse / Rosenberry Rooms
Klassisches Kinderzimmer mit Schlafplatz, blauer Wandfarbe und Teppichboden in Raleigh
Klassisches Kinderzimmer mit Schlafplatz, blauer Wandfarbe und Teppichboden in Raleigh

A harmonious colour palette of blacks, beiges and golds allows works of art to be brought into dramatic relief.
Klassische Bibliothek mit dunklem Holzboden und beiger Wandfarbe in London
Klassische Bibliothek mit dunklem Holzboden und beiger Wandfarbe in London

Jason Hulet
Offenes Klassisches Wohnzimmer mit beiger Wandfarbe und Kassettendecke in Sonstige
Offenes Klassisches Wohnzimmer mit beiger Wandfarbe und Kassettendecke in Sonstige

Cipher Imaging
Klassischer Keller ohne Kamin mit grauer Wandfarbe und Keramikboden in Sonstige
Klassischer Keller ohne Kamin mit grauer Wandfarbe und Keramikboden in Sonstige
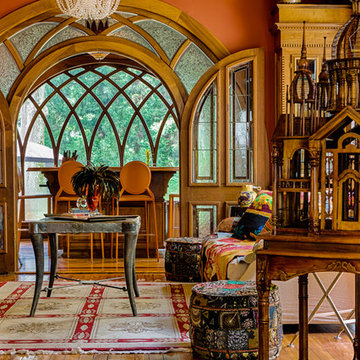
Doug Sturgess Photography taken in the West End Atlanta,
Barbara English Interior Design,
Cool Chairz -contemporary orange bar stools,
Westside Foundry - rug,
cabinets, windows and floors all custom and original to the house
Wohnideen und Einrichtungsideen für Holzfarbene Räume
1



















