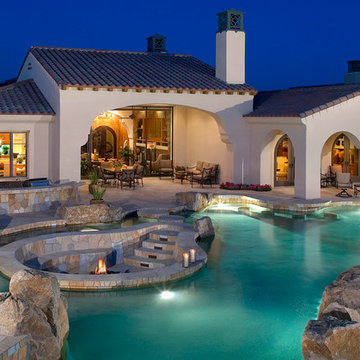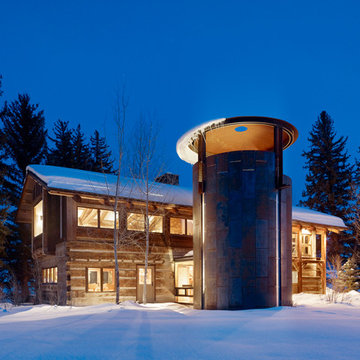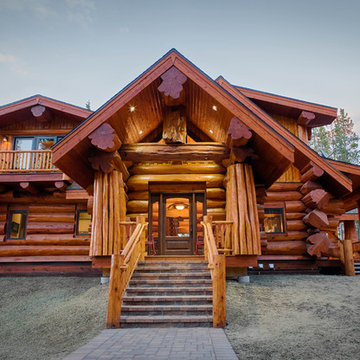Wohnideen und Einrichtungsideen für Holzfarbene Räume
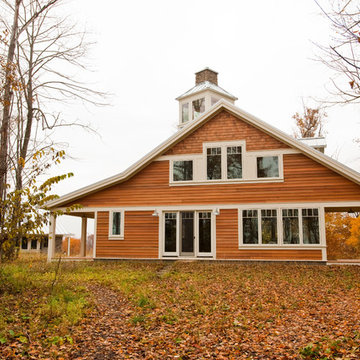
Zweistöckiges Country Haus mit brauner Fassadenfarbe, Satteldach und Blechdach in Sonstige

Alex Hayden
Mittelgroße, Unbedeckte Landhaus Terrasse hinter dem Haus mit Beleuchtung in Seattle
Mittelgroße, Unbedeckte Landhaus Terrasse hinter dem Haus mit Beleuchtung in Seattle

Exterior of a Pioneer Log Home of BC
Mittelgroße, Dreistöckige Rustikale Holzfassade Haus mit brauner Fassadenfarbe, Satteldach und Blechdach in Edinburgh
Mittelgroße, Dreistöckige Rustikale Holzfassade Haus mit brauner Fassadenfarbe, Satteldach und Blechdach in Edinburgh
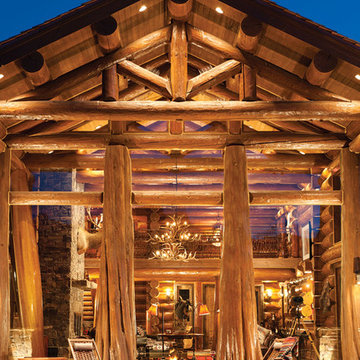
From across the water, this Wyoming home's interior is aglow-- showcasing the great room's 25 foot ceilings and hand-peeled logs.
Produced By: PrecisionCraft Log & Timber Homes
Photo Cred: Heidi Long, Longview Studios

Headwaters Camp Custom Designed Cabin by Dan Joseph Architects, LLC, PO Box 12770 Jackson Hole, Wyoming, 83001 - PH 1-800-800-3935 - info@djawest.com
info@djawest.com

Einstöckige Rustikale Holzfassade Haus mit brauner Fassadenfarbe, Satteldach und Schindeldach in Bridgeport

Surrounded by permanently protected open space in the historic winemaking area of the South Livermore Valley, this house presents a weathered wood barn to the road, and has metal-clad sheds behind. The design process was driven by the metaphor of an old farmhouse that had been incrementally added to over the years. The spaces open to expansive views of vineyards and unspoiled hills.
Erick Mikiten, AIA

Großes, Zweistöckiges Rustikales Haus mit blauer Fassadenfarbe, Satteldach und Schindeldach in Charlotte

The Field at Lambert Ranch
Irvine, CA
Builder: The New Home Company
Marketing Director: Joan Marcus-Colvin
Associate: Summers/Murphy & Partners
Mittelgroßes, Zweistöckiges Mediterranes Haus mit Putzfassade und weißer Fassadenfarbe in Washington, D.C.
Mittelgroßes, Zweistöckiges Mediterranes Haus mit Putzfassade und weißer Fassadenfarbe in Washington, D.C.
Wohnideen und Einrichtungsideen für Holzfarbene Räume
1



















