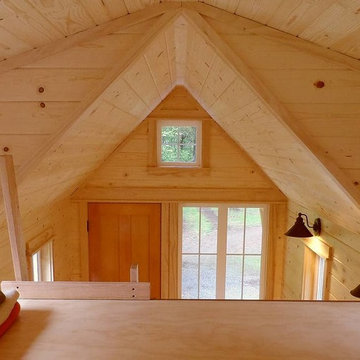Wohnideen und Einrichtungsideen für Holzfarbene Räume

The family room, including the kitchen and breakfast area, features stunning indirect lighting, a fire feature, stacked stone wall, art shelves and a comfortable place to relax and watch TV.
Photography: Mark Boisclair

My client was moving from a 5,000 sq ft home into a 1,365 sq ft townhouse. She wanted a clean palate and room for entertaining. The main living space on the first floor has 5 sitting areas, three are shown here. She travels a lot and wanted her art work to be showcased. We kept the overall color scheme black and white to help give the space a modern loft/ art gallery feel. the result was clean and modern without feeling cold. Randal Perry Photography

Featured in the Winter 2019 issue of Modern Luxury Interiors Boston!
Photo credit: Michael J. Lee
Klassisches Wohnzimmer mit grauer Wandfarbe in Boston
Klassisches Wohnzimmer mit grauer Wandfarbe in Boston
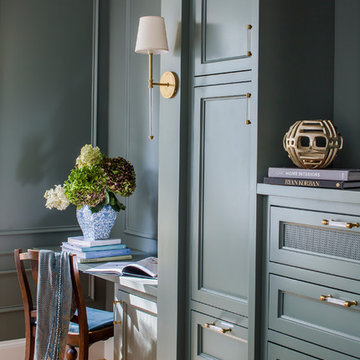
Klassisches Arbeitszimmer mit Arbeitsplatz, braunem Holzboden, Einbau-Schreibtisch und grauer Wandfarbe in Atlanta
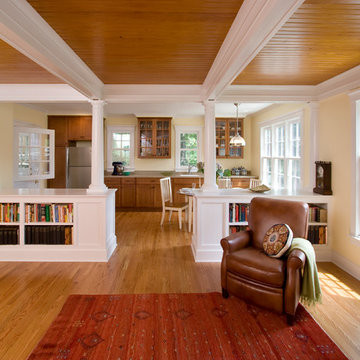
an existing attached garage has been converted into a mother in law suite for aging parents. The dutch door with glass window leads to the shared mudroom of the main house offering privacy and independence with just the right amount of support and assistance when needed. The Kitchen has all the amenities allowable by law.
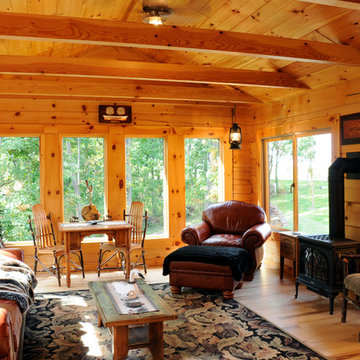
Sunroom
Hal Kearney, Photographer
Mittelgroße, Abgetrennte Urige Bibliothek mit brauner Wandfarbe und hellem Holzboden in Sonstige
Mittelgroße, Abgetrennte Urige Bibliothek mit brauner Wandfarbe und hellem Holzboden in Sonstige
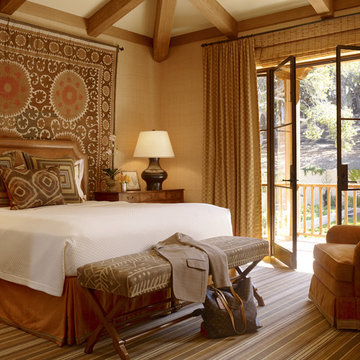
Interior Design by Tucker & Marks: http://www.tuckerandmarks.com/
Photograph by Matthew Millman

photo by Susan Teare
Modernes Schlafzimmer mit weißer Wandfarbe, Betonboden und Kaminofen in Burlington
Modernes Schlafzimmer mit weißer Wandfarbe, Betonboden und Kaminofen in Burlington
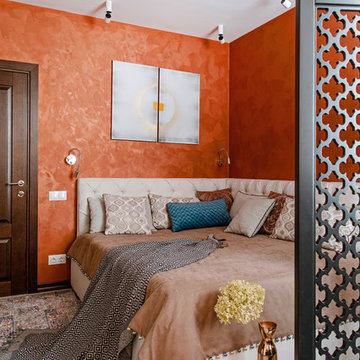
Инна Каблукова
Asiatisches Hauptschlafzimmer mit oranger Wandfarbe, hellem Holzboden und beigem Boden in Sonstige
Asiatisches Hauptschlafzimmer mit oranger Wandfarbe, hellem Holzboden und beigem Boden in Sonstige
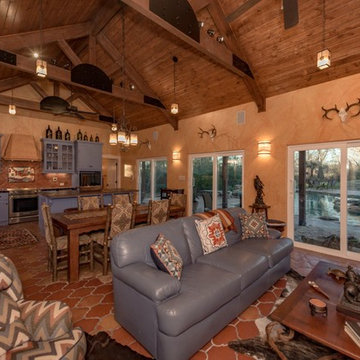
Mittelgroßes, Offenes Mediterranes Wohnzimmer mit beiger Wandfarbe, Terrakottaboden, freistehendem TV, Eckkamin, verputzter Kaminumrandung und braunem Boden in Austin
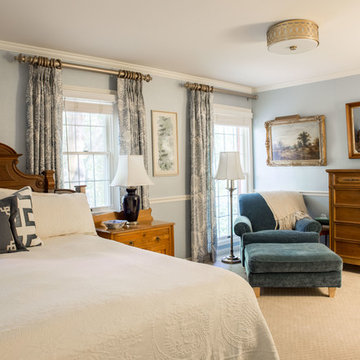
Project by Wiles Design Group. Their Cedar Rapids-based design studio serves the entire Midwest, including Iowa City, Dubuque, Davenport, and Waterloo, as well as North Missouri and St. Louis.
For more about Wiles Design Group, see here: https://wilesdesigngroup.com/
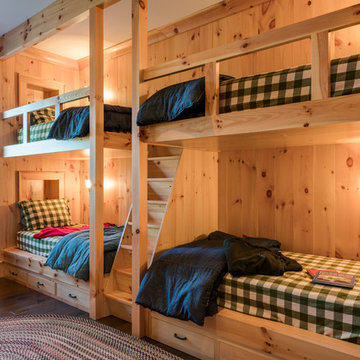
Bunk room: The client provides each child with a personal color coded sleeping bag!
Großes Uriges Gästezimmer mit brauner Wandfarbe und braunem Holzboden in Sonstige
Großes Uriges Gästezimmer mit brauner Wandfarbe und braunem Holzboden in Sonstige
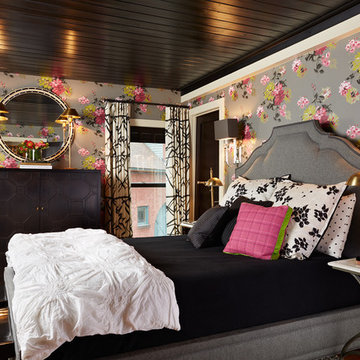
Susan Gilmore
Großes Klassisches Hauptschlafzimmer ohne Kamin mit grauer Wandfarbe, dunklem Holzboden und braunem Boden in Minneapolis
Großes Klassisches Hauptschlafzimmer ohne Kamin mit grauer Wandfarbe, dunklem Holzboden und braunem Boden in Minneapolis
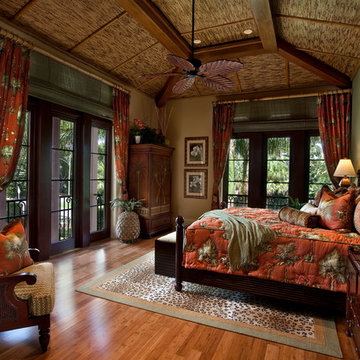
Guest Bedroom. Perfect themed room for a beach house.
Photo Credit: CJ Walker
Schlafzimmer mit grüner Wandfarbe in Miami
Schlafzimmer mit grüner Wandfarbe in Miami
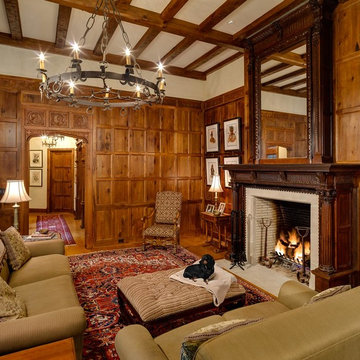
My clients had always been inspired by the grand Tudor Revival homes of the early 20th century and commissioned Hull Historical to recreate the authentic custom millwork, paneling and doors for their new Tudor Revival home. Our inspiration came from 2 great English homes, Stan Hywett, a great Tudor Revival home in Ohio, built for the founder of Goodyear Tires. Also, the Woodbine Mansion, built in 1911 for the son of the Pabst Brewing Company. We were fortunate to purchase three rooms of architectural millwork from the woodbine home, which was originally fabricated by the Huber Company of New York. Upon completion of this project, the architectural salvage comprised 15% of the final quantity of paneling installed. The remainder was custom fabricated by Hull Historical at our shop in Fort Worth, TX and installed at the clients home.
The commission, based on historic precedent, constituted antique paneling on the main floor, beamed ceilings and all the doors in the home. The new paneling, including the kitchen cabinetry is made from a combination of new quarter-sawn white oak and antique white oak salvaged from old barns and buildings. All the oak was fumed in an ammonia-filled chamber to produce a cocoa color and deep feel giving the millwork rough character and a timeless look that my client loved.
The millwork also served to give the home a hierarchy, with simple paneling combined with board and batten doors downstairs, then more ornate paneling, with carvings on the main floor. Additionally, the main floor features mostly 8 and 10 panel doors. All woodwork was hand-pegged with oak pegs. Some of the paneling features a unique Mason’s Miter, a historic joinery technique inspired from stone work.
For more information on residential renovation and new construction projects by Hull Historical, visit http://brenthullcompanies.com/residential.html
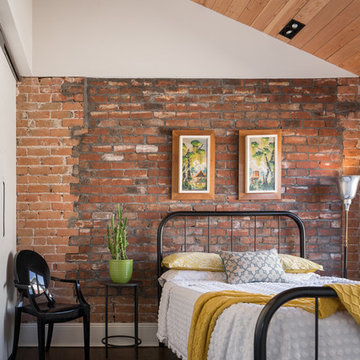
Jason Roehner
Industrial Schlafzimmer mit weißer Wandfarbe und dunklem Holzboden in Phoenix
Industrial Schlafzimmer mit weißer Wandfarbe und dunklem Holzboden in Phoenix
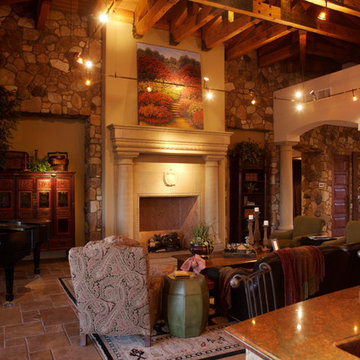
Precast concrete details are set against the rough stone surface of the great room. Photography by Daniel Snyder
Großes, Fernseherloses, Offenes Modernes Musikzimmer mit beiger Wandfarbe, Travertin, Kamin, Kaminumrandung aus Stein und beigem Boden in Phoenix
Großes, Fernseherloses, Offenes Modernes Musikzimmer mit beiger Wandfarbe, Travertin, Kamin, Kaminumrandung aus Stein und beigem Boden in Phoenix
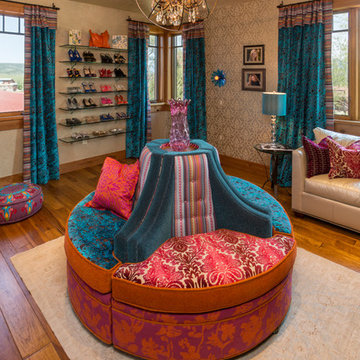
Tim Murphy Photography
Großes Stilmix Ankleidezimmer mit Ankleidebereich, braunem Holzboden, offenen Schränken und braunem Boden in Denver
Großes Stilmix Ankleidezimmer mit Ankleidebereich, braunem Holzboden, offenen Schränken und braunem Boden in Denver
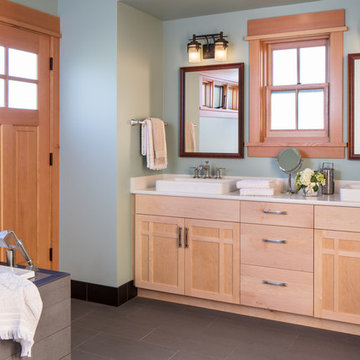
Uriges Badezimmer En Suite mit hellen Holzschränken, Einbaubadewanne, grüner Wandfarbe, Aufsatzwaschbecken, grauem Boden, beiger Waschtischplatte und Schrankfronten mit vertiefter Füllung in Sonstige
Wohnideen und Einrichtungsideen für Holzfarbene Räume
1



















