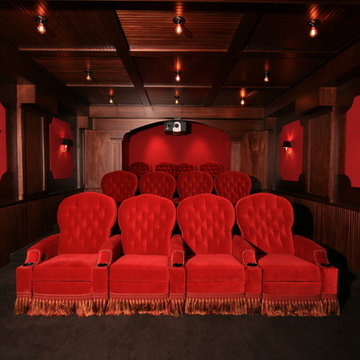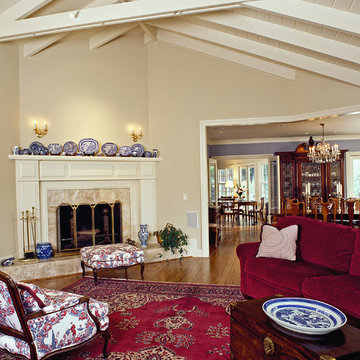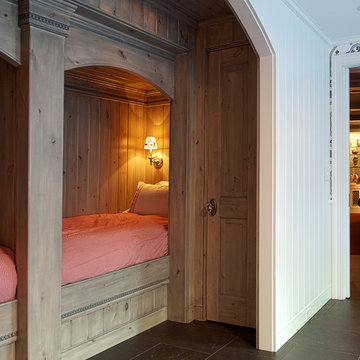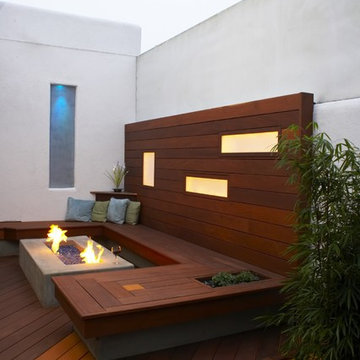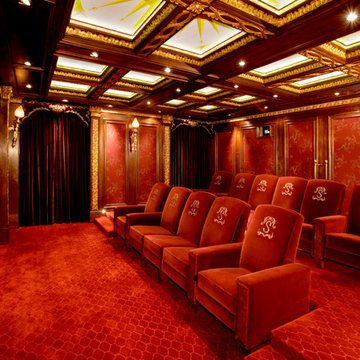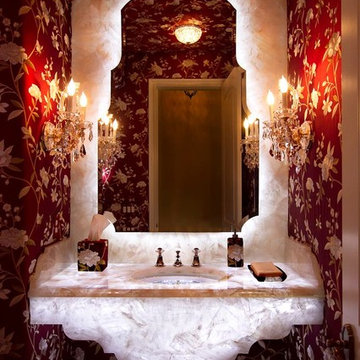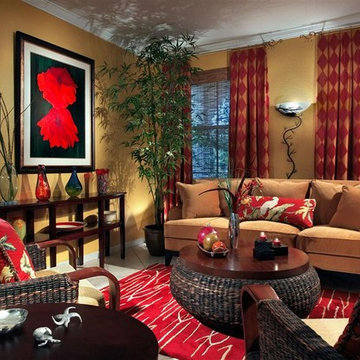Wohnideen und Einrichtungsideen für Rote Räume
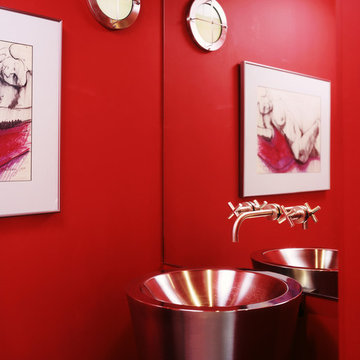
© Paul Bardagjy Photography
Moderne Gästetoilette mit Sockelwaschbecken und roter Wandfarbe in Austin
Moderne Gästetoilette mit Sockelwaschbecken und roter Wandfarbe in Austin
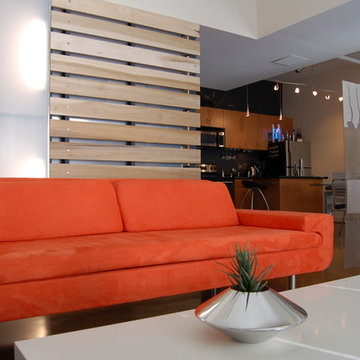
To preserve the open-plan nature of the residence the concept of “flexible space” is employed through furniture mounted on castors and the use of customized movable partitions and shelving to define the sleeping area without compromising the space. Slatted poplar wood partition walls with light transmitting polycarbonate panels are designed to light both interior and exterior of dressing area closet. Bold use of color creates visual boundaries, defining space and highlighting the striking orange sofa and barrel seat that are complimented by several large abstract paintings. Displayed together with many pieces of modern ceramics and sculptural light fittings they create a gallery feel whilst maintaining a comfortable, peaceful home.
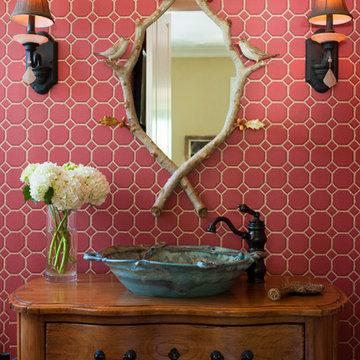
Klassische Gästetoilette mit Aufsatzwaschbecken und rosa Fliesen in Sonstige
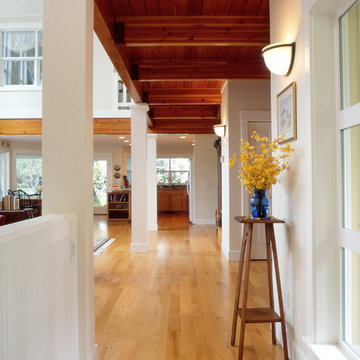
Entry hall. Photography by Brian Francis.
Klassischer Flur mit weißer Wandfarbe und braunem Holzboden in Seattle
Klassischer Flur mit weißer Wandfarbe und braunem Holzboden in Seattle
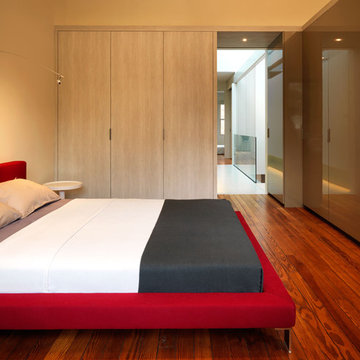
When man's aspiration is the sky, the ground is only a resistance. - Sverre Fehn In this renovation, a conventional masonry row house is opened up to the sky, with a light, airy interior. The original floor plan was completely transformed for more efficient function and a greater sense of spatial connection, both vertically and horizontally. From a grounded lower level, with concrete, cork, and warm finishes, an abstract composition of crisp forms emerges. The kitchen sits at the center of the house as a hearth, establishing the line between dark and light, illustrated through wenge base cabinets with light anigre above. Service spaces such as bathrooms and closets are hidden within the thickness of walls, contributing to the overall simplicity of the design. A new central staircase serves as the backbone of the composition, bordered by a cable wall tensioned top and bottom, connecting the solid base of the house with the light steel structure above. A glass roof hovers overhead, as gravity recedes and walls seem to rise up and float. The overall effect is clean and minimal, transforming vertically from dark to light, warm to cool, grounded to weightless, and culminating in a space composed of line and plane, shadows and light.

Neutrales Klassisches Kinderzimmer mit Schlafplatz, grauer Wandfarbe und Teppichboden in Sonstige
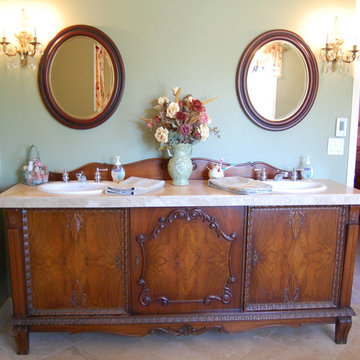
We purchased this antique sideboard buffet from craigslist and turned it into a double sink vanity. The three doors on the front made it perfect for a two sink vanity. The middle cupboard is all usable space and there is lots of storage in the other cupboards under the sinks. We put Travertine tile on top with the original sideboard wood backsplash. We added brass and crystal chandelier wall sconces, oval mirrors, Kohler white oval sinks and kept the Moen chrome vintage lever faucets we already had.
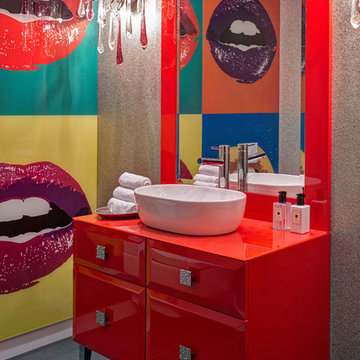
A playful touch is added to the downstairs WC, with bespoke cabinetry in fire engine red and colourful artwork.
Modernes Badezimmer mit roten Schränken, grauer Wandfarbe, Aufsatzwaschbecken, grauem Boden und flächenbündigen Schrankfronten in London
Modernes Badezimmer mit roten Schränken, grauer Wandfarbe, Aufsatzwaschbecken, grauem Boden und flächenbündigen Schrankfronten in London
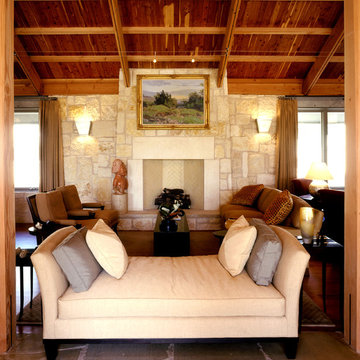
Designed to maximize Hill Country views, the Hillside Residence steps down a limestone escarpment, extending the interior entertaining spaces onto a generous shaded porch.
Constructed By: Renaissance Builders Inc.
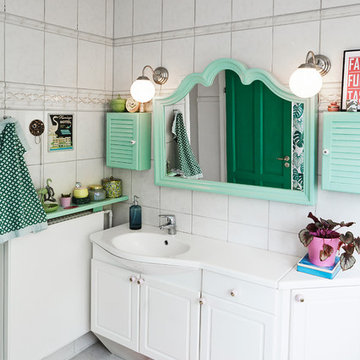
Mia Mortensen © 2016 Houzz
Mittelgroßes Stilmix Badezimmer En Suite mit weißen Schränken, weißen Fliesen, Porzellanfliesen, weißer Wandfarbe, Kiesel-Bodenfliesen, integriertem Waschbecken, Laminat-Waschtisch und profilierten Schrankfronten in Wiltshire
Mittelgroßes Stilmix Badezimmer En Suite mit weißen Schränken, weißen Fliesen, Porzellanfliesen, weißer Wandfarbe, Kiesel-Bodenfliesen, integriertem Waschbecken, Laminat-Waschtisch und profilierten Schrankfronten in Wiltshire
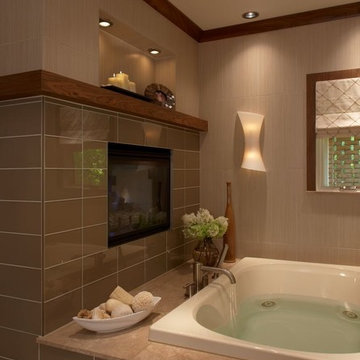
© photo by bethsingerphotographer.com
Modernes Badezimmer mit Einbaubadewanne und braunen Fliesen in Detroit
Modernes Badezimmer mit Einbaubadewanne und braunen Fliesen in Detroit
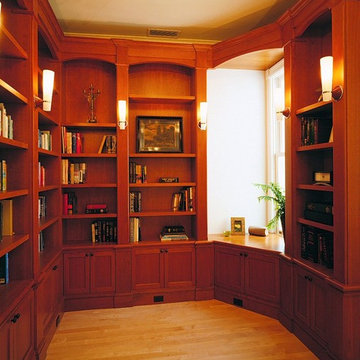
Major Renovation and Addition to a Victorian House in San Francisco, California’s Noe Valley Neighborhood
“Respectful but not reverential” was the phrase which guided our work in restoring and remodeling this Noe Valley Victorian residence. Once a single-family residence, the home had been clumsily divided into two flats in an earlier remodel. The owners wished to re-combine the two upper floors to create a single-family residence and create a small au pair unit at the rear of the ground floor, behind the garage. This work resulted in doubling the size of the house and completely gutting and reconfiguring the interior. Period hardware and light fixtures combine with custom casings and moldings to respect the existing architecture. Skylights and limestone counters introduce contemporary touches. Complete restoration of the façade included new custom windows with colored glass and new entry stairs.
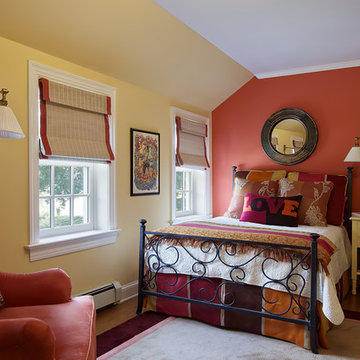
Interior decoration by Barbara Feinstein, B Fein Interiors. Custom Masland rug. Custom chair, B Fein Interiors Private Label in Kravet ultrasuede and Kravet ultrasuede border on blinds.
Wohnideen und Einrichtungsideen für Rote Räume
1



















