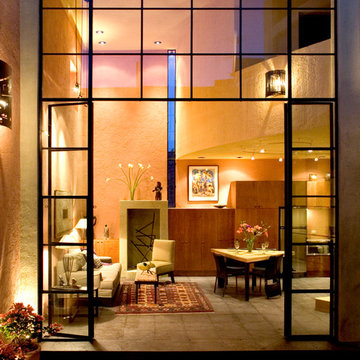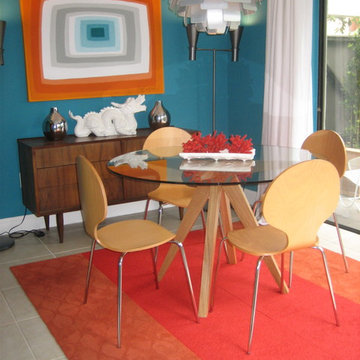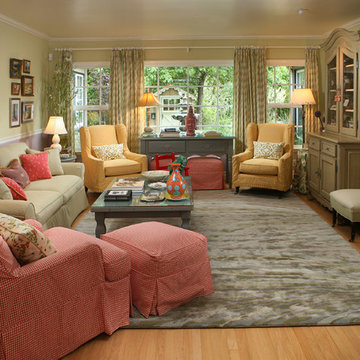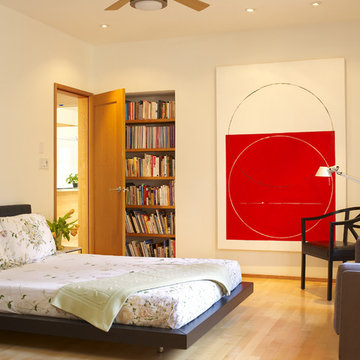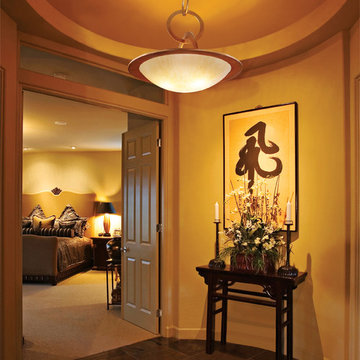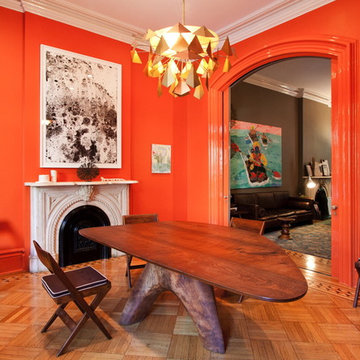Wohnideen und Einrichtungsideen für Orange Räume

We designed this kitchen using Plain & Fancy custom cabinetry with natural walnut and white pain finishes. The extra large island includes the sink and marble countertops. The matching marble backsplash features hidden spice shelves behind a mobile layer of solid marble. The cabinet style and molding details were selected to feel true to a traditional home in Greenwich, CT. In the adjacent living room, the built-in white cabinetry showcases matching walnut backs to tie in with the kitchen. The pantry encompasses space for a bar and small desk area. The light blue laundry room has a magnetized hanger for hang-drying clothes and a folding station. Downstairs, the bar kitchen is designed in blue Ultracraft cabinetry and creates a space for drinks and entertaining by the pool table. This was a full-house project that touched on all aspects of the ways the homeowners live in the space.

Eric Rorer Photography
Klassischer Flur mit dunklem Holzboden und braunem Boden in San Francisco
Klassischer Flur mit dunklem Holzboden und braunem Boden in San Francisco
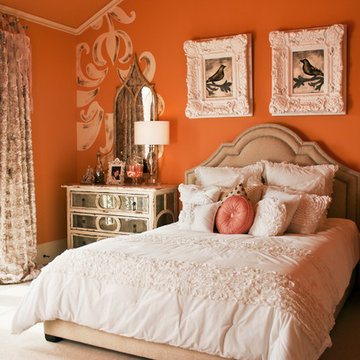
Awesome bedroom with lots of flair
Shabby-Style Schlafzimmer mit oranger Wandfarbe in Dallas
Shabby-Style Schlafzimmer mit oranger Wandfarbe in Dallas
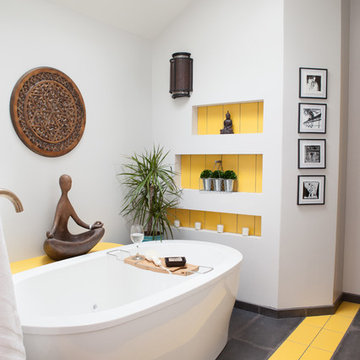
Stilmix Badezimmer En Suite mit freistehender Badewanne, bunten Wänden und buntem Boden in Chicago
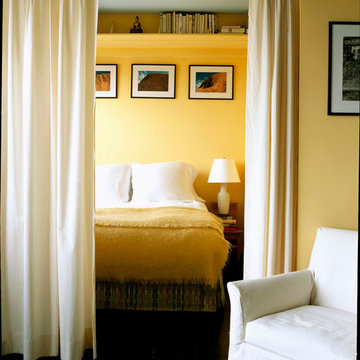
Photos by Poul Ober
www.poulober.com
Modernes Schlafzimmer mit gelber Wandfarbe in New York
Modernes Schlafzimmer mit gelber Wandfarbe in New York

Landhausstil Küche mit Landhausspüle, Marmor-Arbeitsplatte, weißen Schränken, Küchenrückwand in Weiß, Rückwand aus Stein und Küchengeräten aus Edelstahl in Seattle
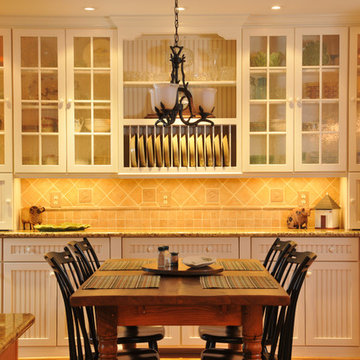
Design By: Julie Fifield 540 338 9661
Custom Breakfront - Clayton Beaded Omega/Dynasty Cabinetry
Contractor: Stonegate Construction
Purcellville, VA Phone: 540 338 1664
Photo By: Alex Post

Retro Flur mit brauner Wandfarbe, dunklem Holzboden und braunem Boden in Austin
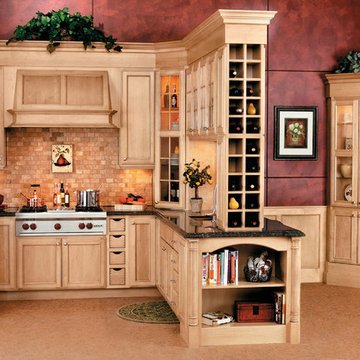
Klassische Küche mit Schrankfronten mit vertiefter Füllung, hellen Holzschränken, Küchenrückwand in Beige, Rückwand aus Steinfliesen und Küchengeräten aus Edelstahl in Sonstige
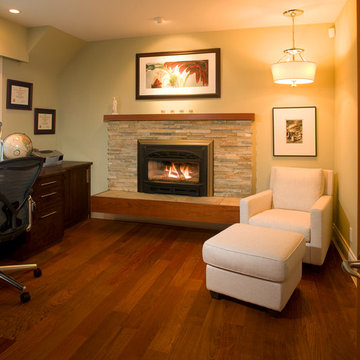
An energy-efficient gas insert with natural stone and a floating hearth replaced the home office’s outdated fireplace and paneling.
Klassisches Arbeitszimmer mit beiger Wandfarbe in Vancouver
Klassisches Arbeitszimmer mit beiger Wandfarbe in Vancouver
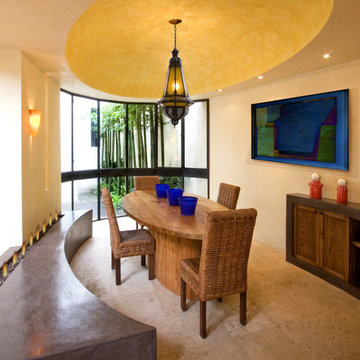
Nestled into the quiet middle of a block in the historic center of the beautiful colonial town of San Miguel de Allende, this 4,500 square foot courtyard home is accessed through lush gardens with trickling fountains and a luminous lap-pool. The living, dining, kitchen, library and master suite on the ground floor open onto a series of plant filled patios that flood each space with light that changes throughout the day. Elliptical domes and hewn wooden beams sculpt the ceilings, reflecting soft colors onto curving walls. A long, narrow stairway wrapped with windows and skylights is a serene connection to the second floor ''Moroccan' inspired suite with domed fireplace and hand-sculpted tub, and "French Country" inspired suite with a sunny balcony and oval shower. A curving bridge flies through the high living room with sparkling glass railings and overlooks onto sensuously shaped built in sofas. At the third floor windows wrap every space with balconies, light and views, linking indoors to the distant mountains, the morning sun and the bubbling jacuzzi. At the rooftop terrace domes and chimneys join the cozy seating for intimate gatherings.

Master Bedroom by Masterpiece Design Group. Photo credit Studio KW Photography
Wall color is CL 2923M "Flourishing" by Color Wheel. Lamps are from Wayfair.com. Black and white chair by Dr Kincaid #5627 & the fabric shown is candlewick. Fabrics are comforter Belfast - warm grey, yellow pillows Duralee fabric: 50816-258Mustard. Yellow & black pillow fabric is no longer available. Drapes & pillows Kravet fabric:: Raid in Jet. Black tables are from Wayfair.com. 3 drawer chest: "winter woods" by Steinworld and the wall art is from Zgallerie "Naples Bowl" The wall detail is 1/2" round applied on top of 1x8. Hope this helps everyone.
Wohnideen und Einrichtungsideen für Orange Räume
1





















