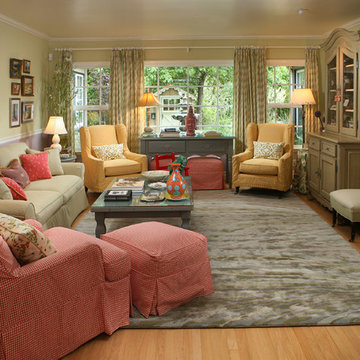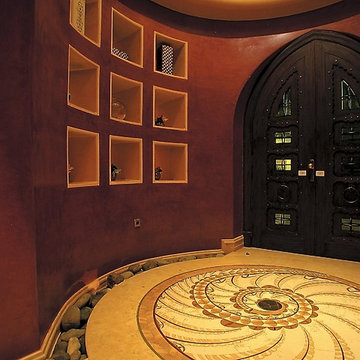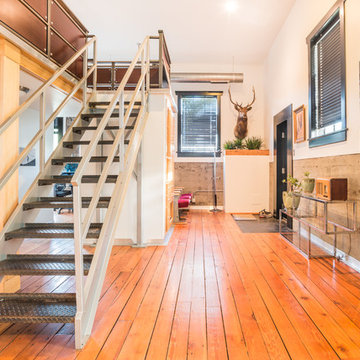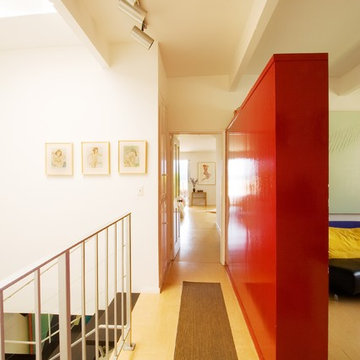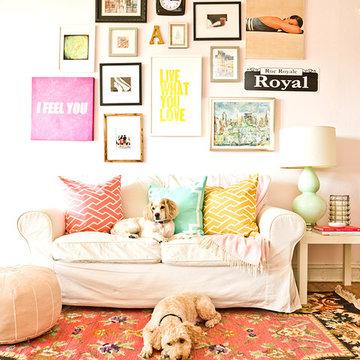Wohnideen und Einrichtungsideen für Orange Räume

A bold gallery wall backs the dining space of the great room.
Photo by Adam Milliron
Großes, Offenes Eklektisches Esszimmer ohne Kamin mit weißer Wandfarbe, hellem Holzboden und beigem Boden in Sonstige
Großes, Offenes Eklektisches Esszimmer ohne Kamin mit weißer Wandfarbe, hellem Holzboden und beigem Boden in Sonstige
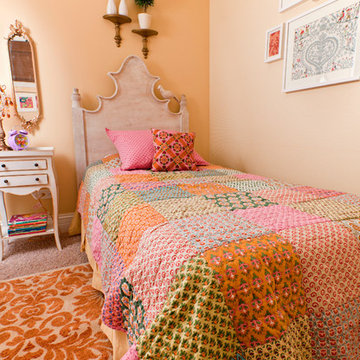
Inquire About Our Design Services
My youngest client ever! I met this 4 year old's parents when they had me over to take a look at their on going living room project. After working on a couple of spaces in their West Loop building, they had come to know me and my work. We started, instead, with the daughters room. It was a total blank slate. They parents wanted something girly, but not pink, youthful but not toddler, and vintage but not traditional. I understood exactly what this room needed.

Geschlossenes, Mittelgroßes Modernes Esszimmer mit weißer Wandfarbe, Betonboden, Kaminofen, Kaminumrandung aus Metall und grauem Boden in Buckinghamshire
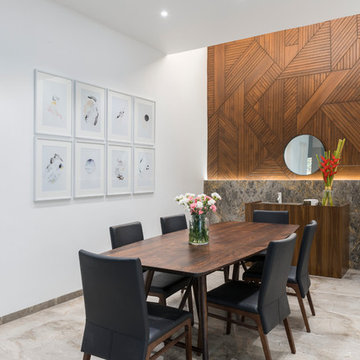
PHX India - Sebastian Zachariah & Ira Gosalia
Modernes Esszimmer mit weißer Wandfarbe und grauem Boden in Sonstige
Modernes Esszimmer mit weißer Wandfarbe und grauem Boden in Sonstige
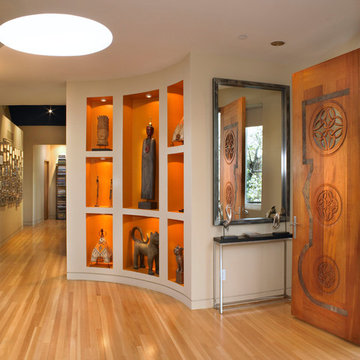
monika hilleary: light dance
Modernes Foyer mit hellem Holzboden und braunem Boden in Denver
Modernes Foyer mit hellem Holzboden und braunem Boden in Denver
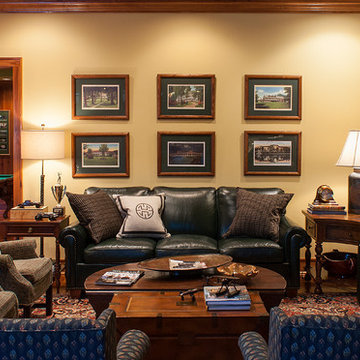
images by Steve Connor
Abgetrenntes Klassisches Billardzimmer mit gelber Wandfarbe in Charlotte
Abgetrenntes Klassisches Billardzimmer mit gelber Wandfarbe in Charlotte

A little girls room with a pale pink ceiling and pale gray wainscoat
This fast pace second level addition in Lakeview has received a lot of attention in this quite neighborhood by neighbors and house visitors. Ana Borden designed the second level addition on this previous one story residence and drew from her experience completing complicated multi-million dollar institutional projects. The overall project, including designing the second level addition included tieing into the existing conditions in order to preserve the remaining exterior lot for a new pool. The Architect constructed a three dimensional model in Revit to convey to the Clients the design intent while adhering to all required building codes. The challenge also included providing roof slopes within the allowable existing chimney distances, stair clearances, desired room sizes and working with the structural engineer to design connections and structural member sizes to fit the constraints listed above. Also, extensive coordination was required for the second addition, including supports designed by the structural engineer in conjunction with the existing pre and post tensioned slab. The Architect’s intent was also to create a seamless addition that appears to have been part of the existing residence while not impacting the remaining lot. Overall, the final construction fulfilled the Client’s goals of adding a bedroom and bathroom as well as additional storage space within their time frame and, of course, budget.
Smart Media
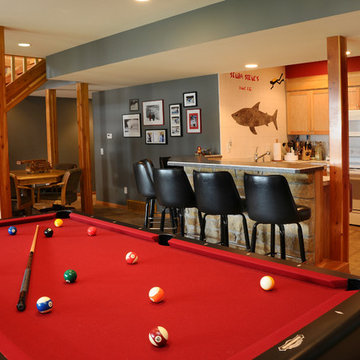
JG Development, Inc.
Hal Kearney, Photographer
Klassisches Wohnzimmer ohne Kamin mit grauer Wandfarbe und Travertin in Sonstige
Klassisches Wohnzimmer ohne Kamin mit grauer Wandfarbe und Travertin in Sonstige
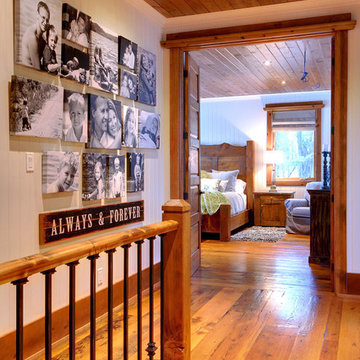
Rustikaler Flur mit weißer Wandfarbe und braunem Holzboden in Toronto

We were hired to select all new fabric, space planning, lighting, and paint colors in this three-story home. Our client decided to do a remodel and to install an elevator to be able to reach all three levels in their forever home located in Redondo Beach, CA.
We selected close to 200 yards of fabric to tell a story and installed all new window coverings, and reupholstered all the existing furniture. We mixed colors and textures to create our traditional Asian theme.
We installed all new LED lighting on the first and second floor with either tracks or sconces. We installed two chandeliers, one in the first room you see as you enter the home and the statement fixture in the dining room reminds me of a cherry blossom.
We did a lot of spaces planning and created a hidden office in the family room housed behind bypass barn doors. We created a seating area in the bedroom and a conversation area in the downstairs.
I loved working with our client. She knew what she wanted and was very easy to work with. We both expanded each other's horizons.
Tom Queally Photography
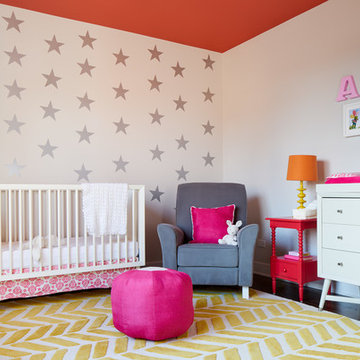
Klassisches Babyzimmer mit weißer Wandfarbe, dunklem Holzboden und gelbem Boden in Chicago
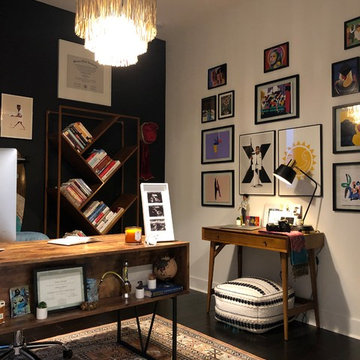
Design + Photographies by EFE Creative Lab, Inc.
Modernes Arbeitszimmer mit schwarzer Wandfarbe, dunklem Holzboden, freistehendem Schreibtisch und braunem Boden in Miami
Modernes Arbeitszimmer mit schwarzer Wandfarbe, dunklem Holzboden, freistehendem Schreibtisch und braunem Boden in Miami

My client was moving from a 5,000 sq ft home into a 1,365 sq ft townhouse. She wanted a clean palate and room for entertaining. The main living space on the first floor has 5 sitting areas, three are shown here. She travels a lot and wanted her art work to be showcased. We kept the overall color scheme black and white to help give the space a modern loft/ art gallery feel. the result was clean and modern without feeling cold. Randal Perry Photography

Herbert Stolz, Regensburg
Große Moderne Wohnküche mit weißer Wandfarbe, Betonboden, Tunnelkamin, Kaminumrandung aus Beton und grauem Boden in München
Große Moderne Wohnküche mit weißer Wandfarbe, Betonboden, Tunnelkamin, Kaminumrandung aus Beton und grauem Boden in München

Photography by Richard Mandelkorn
Großer Klassischer Keller ohne Kamin mit weißer Wandfarbe und braunem Holzboden in Boston
Großer Klassischer Keller ohne Kamin mit weißer Wandfarbe und braunem Holzboden in Boston
Wohnideen und Einrichtungsideen für Orange Räume
1



















