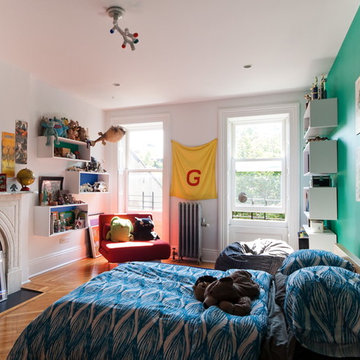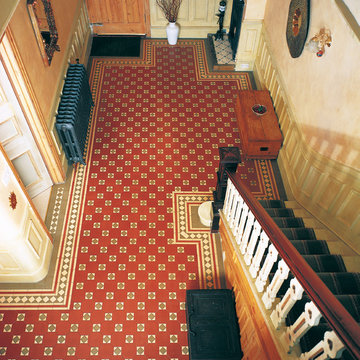Wohnideen und Einrichtungsideen für Orange Räume

Denash Photography, Designed by Jenny Rausch
Kitchen view of angled corner granite undermount sink. Wood paneled refrigerator, wood flooring, island wood countertop, perimeter granite countertop, inset cabinetry, and decorative accents.
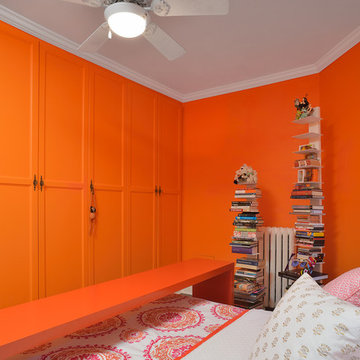
Arnal Photography
This homeowner renovated semi-detached home in Toronto is one of those rare spaces I recently photographed for a realtor friend. From what the homeowner has told me, the stained glass and light fixtures were with the house… in the attic… when they purchased it. Over a period of years they removed plaster, revealing the brick behind it, closed in the wall between the dining room and the living room (which had been opened by a previous owner) using the stained glass panels. The interesting thing was that the stained glass panels were all slightly different sizes, so their treatment in mounting them had to be especially careful.
They also paid particular attention to maintaining the heritage look of the space while upgrading utilities and adding their own more modern touches. The eclectic blend just adds to the charm of the home. Not afraid of bright colour, the daughter’s room is a shocking shade of orange, but somehow, it works!
Unfortunately, being the photographer, I have little information on sourcing aside from knowing that the kitchen is from Ikea. That said, I think this is a space that holds inspiration beyond the imagination!
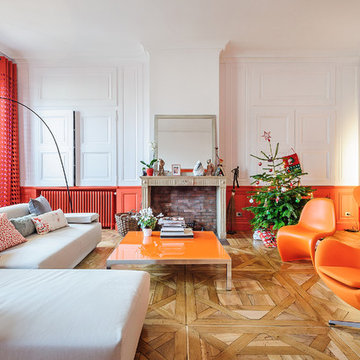
Repräsentatives, Abgetrenntes, Großes, Fernseherloses Modernes Wohnzimmer mit oranger Wandfarbe, hellem Holzboden und Kamin in Lyon
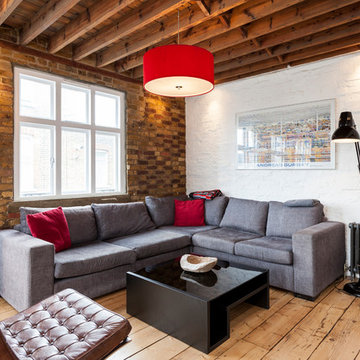
Image: Chris Snook © 2014 Houzz
Kleines Modernes Wohnzimmer mit hellem Holzboden in London
Kleines Modernes Wohnzimmer mit hellem Holzboden in London
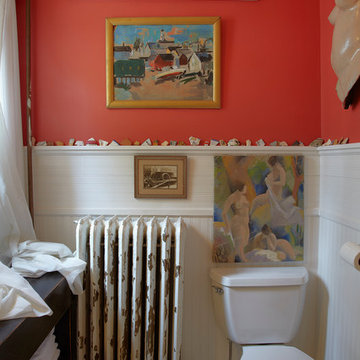
Renovated Beach house in Cape Cod Mass
Maritimes Badezimmer mit offenen Schränken, dunklen Holzschränken, Wandtoilette mit Spülkasten und oranger Wandfarbe in San Francisco
Maritimes Badezimmer mit offenen Schränken, dunklen Holzschränken, Wandtoilette mit Spülkasten und oranger Wandfarbe in San Francisco
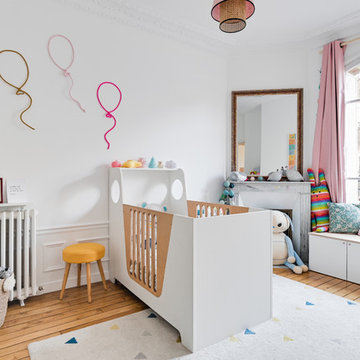
Skandinavisches Babyzimmer mit weißer Wandfarbe und hellem Holzboden in Paris
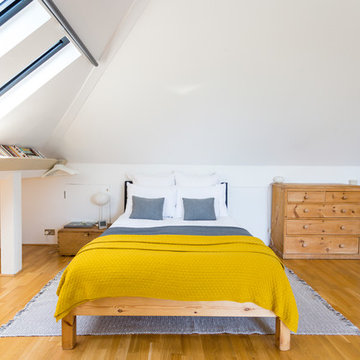
Dan Bridge
Skandinavisches Schlafzimmer ohne Kamin, im Loft-Style mit weißer Wandfarbe und braunem Holzboden in London
Skandinavisches Schlafzimmer ohne Kamin, im Loft-Style mit weißer Wandfarbe und braunem Holzboden in London
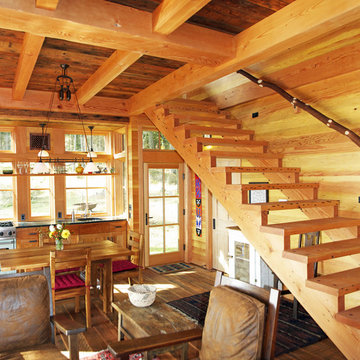
This energy efficient island cabin features beautiful re-claimed timbers and solar energy that back feeds the grid when not in use.
Stilmix Wohnzimmer in Seattle
Stilmix Wohnzimmer in Seattle
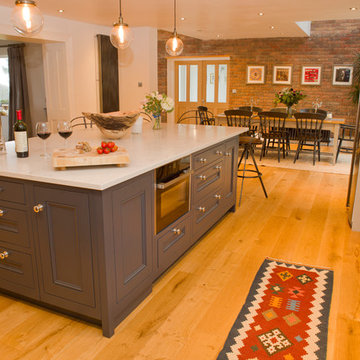
Andrew Mackin Photography
Mittelgroße Landhausstil Küche mit Unterbauwaschbecken, Kassettenfronten, Quarzit-Arbeitsplatte, Rückwand aus Stein, hellem Holzboden, Kücheninsel und Mauersteinen in Sonstige
Mittelgroße Landhausstil Küche mit Unterbauwaschbecken, Kassettenfronten, Quarzit-Arbeitsplatte, Rückwand aus Stein, hellem Holzboden, Kücheninsel und Mauersteinen in Sonstige
Wohnideen und Einrichtungsideen für Orange Räume
1



















