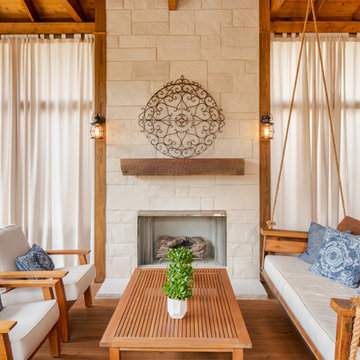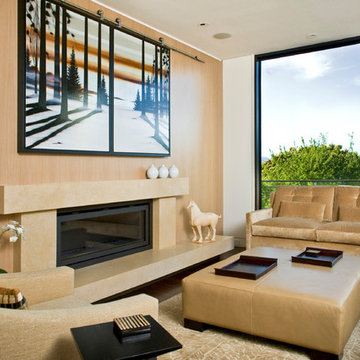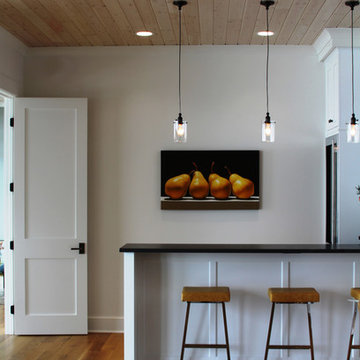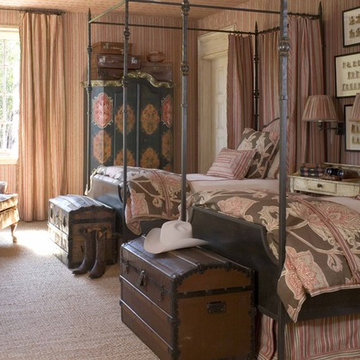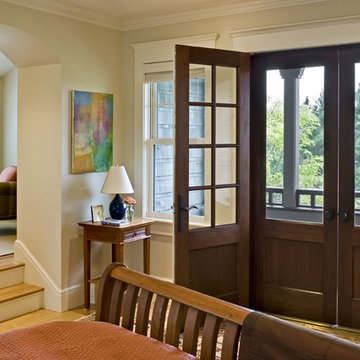Wohnideen und Einrichtungsideen für Braune Räume

LED strips uplight the ceiling from the exposed I-beams, while direct lighting is provided from pendant mounted multiple headed adjustable accent lights.
Studio B Architects, Aspen, CO.
Photo by Raul Garcia
Key Words: Lighting, Modern Lighting, Lighting Designer, Lighting Design, Design, Lighting, ibeams, ibeam, indoor pool, living room lighting, beam lighting, modern pendant lighting, modern pendants, contemporary living room, modern living room, modern living room, contemporary living room, modern living room, modern living room, modern living room, modern living room, contemporary living room, contemporary living room
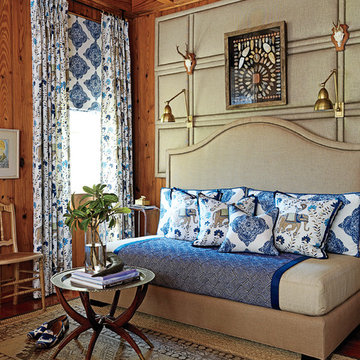
A linen three-panel screen hung horizontally behind the upholstered daybed adds even more coziness. Photo by Jonny Valiant for Southern Living
Klassisches Hauptschlafzimmer in Charleston
Klassisches Hauptschlafzimmer in Charleston

Photo by Phillip Mueller
Geräumiges, Fernseherloses Klassisches Wohnzimmer mit beiger Wandfarbe in Minneapolis
Geräumiges, Fernseherloses Klassisches Wohnzimmer mit beiger Wandfarbe in Minneapolis

Spacecrafting Photography
Kleiner Maritimer Eingang mit Stauraum, weißer Wandfarbe, Teppichboden, Einzeltür, weißer Haustür, beigem Boden, Holzdielendecke und Holzdielenwänden in Minneapolis
Kleiner Maritimer Eingang mit Stauraum, weißer Wandfarbe, Teppichboden, Einzeltür, weißer Haustür, beigem Boden, Holzdielendecke und Holzdielenwänden in Minneapolis
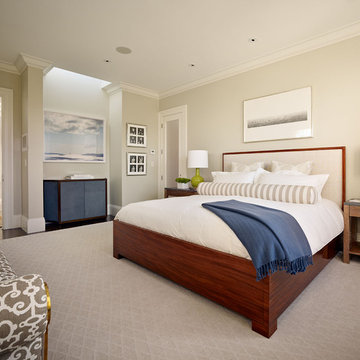
Complete renovation of historic Cow Hollow home. Existing front facade remained for historical purposes. Scope included framing the entire 3 story structure, constructing large concrete retaining walls, and installing a storefront folding door system at family room that opens onto rear stone patio. Rear yard features terraced concrete planters and living wall.
Photos: Bruce DaMonte
Interior Design: Martha Angus
Architect: David Gast

Moderne Bibliothek mit grauer Wandfarbe und dunklem Holzboden in New York
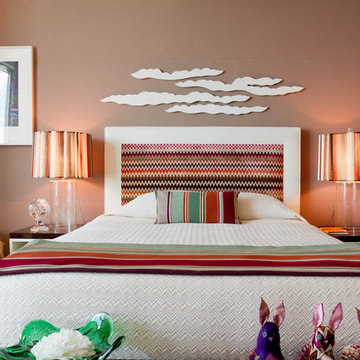
Dreamweave: Master Bedroom: Coffinier Ku Design
Photo by: Rikki Snyder © 2012 Houzz
Modernes Schlafzimmer mit brauner Wandfarbe in New York
Modernes Schlafzimmer mit brauner Wandfarbe in New York
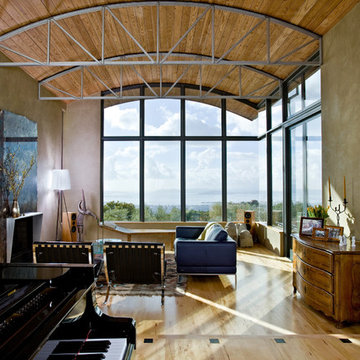
Copyrights: WA design
Fernseherloses, Großes, Offenes Modernes Musikzimmer mit grauer Wandfarbe, hellem Holzboden, Kamin, Kaminumrandung aus Stein und beigem Boden in San Francisco
Fernseherloses, Großes, Offenes Modernes Musikzimmer mit grauer Wandfarbe, hellem Holzboden, Kamin, Kaminumrandung aus Stein und beigem Boden in San Francisco
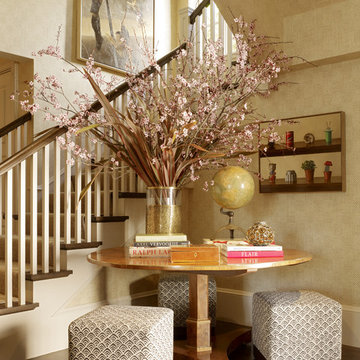
JDG designed the interiors of this smartly tailored Pacific Heights home for a client with a great eye for art, antiques and custom furnishings.
Photos by Matthew Millman
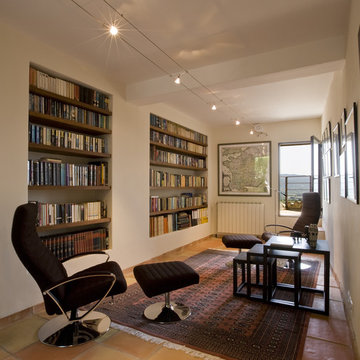
Recently renovated, parts of this in-town home in Rasteau, France are 800 years old.
Photography by Geoffrey Hodgdon
Mediterrane Bibliothek in Marseille
Mediterrane Bibliothek in Marseille

This photo showcases Kim Parker's signature style of interior design, and is featured in the critically acclaimed design book/memoir Kim Parker Home: A Life in Design, published in 2008 by Harry N. Abrams. Kim Parker Home received rave reviews and endorsements from The Times of London, Living etc., Image Interiors, Vanity Fair, EcoSalon, Page Six and The U.K. Press Association.
Photo credit: Albert Vecerka
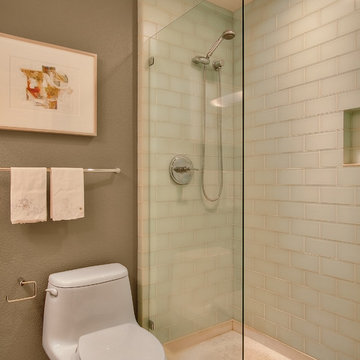
The shower area is enclosed with a simply detailed sheet of glass to maximize the feeling of space in the compact bathroom. Glass ‘subway’ tiles reflect light and impart a subtle color.
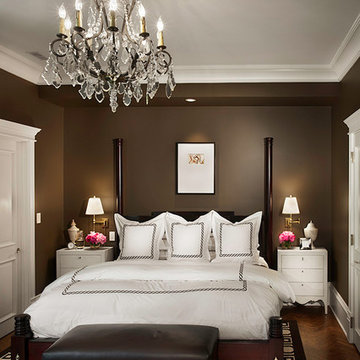
Lakeview, Chicago, Illinois
In collaboration with Tom Stringer Design Partners.
Photos by Jamie Padgett
Klassisches Schlafzimmer mit brauner Wandfarbe und dunklem Holzboden in Chicago
Klassisches Schlafzimmer mit brauner Wandfarbe und dunklem Holzboden in Chicago
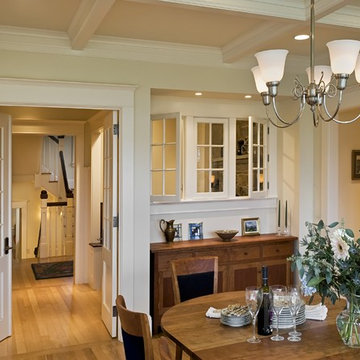
Klassisches Esszimmer mit beiger Wandfarbe und braunem Holzboden in Burlington
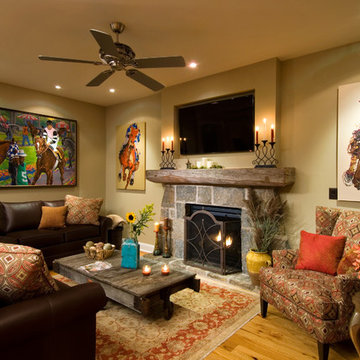
This Country Farmhouse with attached Barn/Art Studio is set quietly in the woods, embracing the privacy of its location and the efficiency of its design. A combination of Artistic Minds came together to create this fabulous Artist’s retreat with designated Studio Space, a unique Built-In Master Bed, and many other Signature Witt Features. The Outdoor Covered Patio is a perfect get-away and compliment to the uncontained joy the Tuscan-inspired Kitchen provides. Photos by Randall Perry Photography.
Wohnideen und Einrichtungsideen für Braune Räume
1



















