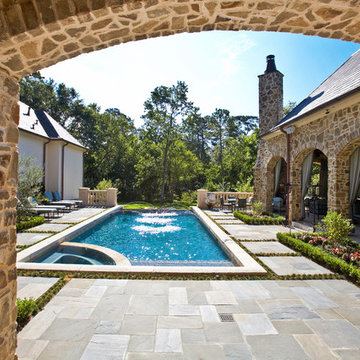Wohnideen und Einrichtungsideen für Braune Räume

Zweistöckige Rustikale Holzfassade Haus mit Satteldach, braunem Dach und Blechdach in Sacramento

The historic restoration of this First Period Ipswich, Massachusetts home (c. 1686) was an eighteen-month project that combined exterior and interior architectural work to preserve and revitalize this beautiful home. Structurally, work included restoring the summer beam, straightening the timber frame, and adding a lean-to section. The living space was expanded with the addition of a spacious gourmet kitchen featuring countertops made of reclaimed barn wood. As is always the case with our historic renovations, we took special care to maintain the beauty and integrity of the historic elements while bringing in the comfort and convenience of modern amenities. We were even able to uncover and restore much of the original fabric of the house (the chimney, fireplaces, paneling, trim, doors, hinges, etc.), which had been hidden for years under a renovation dating back to 1746.
Winner, 2012 Mary P. Conley Award for historic home restoration and preservation
You can read more about this restoration in the Boston Globe article by Regina Cole, “A First Period home gets a second life.” http://www.bostonglobe.com/magazine/2013/10/26/couple-rebuild-their-century-home-ipswich/r2yXE5yiKWYcamoFGmKVyL/story.html
Photo Credit: Eric Roth
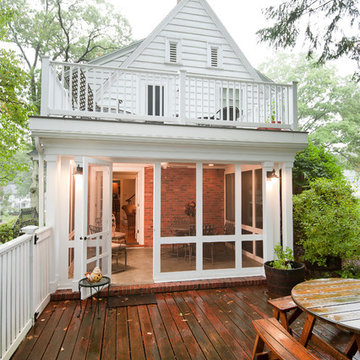
In this addition design you get the best of both worlds. Both in and outdoor spaces while taking in fabulous views.
John Gauvin-Studio One, Manchester, NH

The site for this new house was specifically selected for its proximity to nature while remaining connected to the urban amenities of Arlington and DC. From the beginning, the homeowners were mindful of the environmental impact of this house, so the goal was to get the project LEED certified. Even though the owner’s programmatic needs ultimately grew the house to almost 8,000 square feet, the design team was able to obtain LEED Silver for the project.
The first floor houses the public spaces of the program: living, dining, kitchen, family room, power room, library, mudroom and screened porch. The second and third floors contain the master suite, four bedrooms, office, three bathrooms and laundry. The entire basement is dedicated to recreational spaces which include a billiard room, craft room, exercise room, media room and a wine cellar.
To minimize the mass of the house, the architects designed low bearing roofs to reduce the height from above, while bringing the ground plain up by specifying local Carder Rock stone for the foundation walls. The landscape around the house further anchored the house by installing retaining walls using the same stone as the foundation. The remaining areas on the property were heavily landscaped with climate appropriate vegetation, retaining walls, and minimal turf.
Other LEED elements include LED lighting, geothermal heating system, heat-pump water heater, FSA certified woods, low VOC paints and high R-value insulation and windows.
Hoachlander Davis Photography
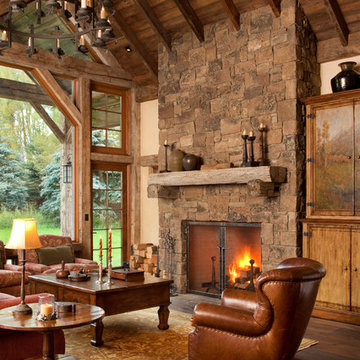
Photography by Gordon Gregory
Uriges Wohnzimmer mit Kaminumrandung aus Stein und braunem Holzboden in Sonstige
Uriges Wohnzimmer mit Kaminumrandung aus Stein und braunem Holzboden in Sonstige
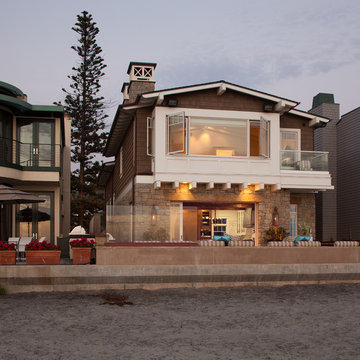
Beach House
Photos Provided By: Brady Architectural Photography
Maritime Holzfassade Haus in San Diego
Maritime Holzfassade Haus in San Diego

ipe deck, outdoor fireplace, teak furniture, planters, container garden, steel windows, roof deck, roof terrace
Moderne Dachterrasse im Dach in New York
Moderne Dachterrasse im Dach in New York

Zweistöckiges Country Haus mit beiger Fassadenfarbe, Satteldach, Schindeldach und grauem Dach in Sonstige
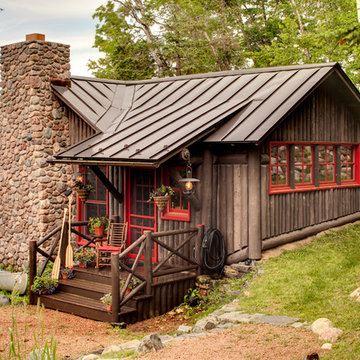
The classic Adirondack palette of dark brown and red was utilized for the exterior of the cabins.
Rustikales Haus mit brauner Fassadenfarbe, Satteldach und Blechdach in Milwaukee
Rustikales Haus mit brauner Fassadenfarbe, Satteldach und Blechdach in Milwaukee
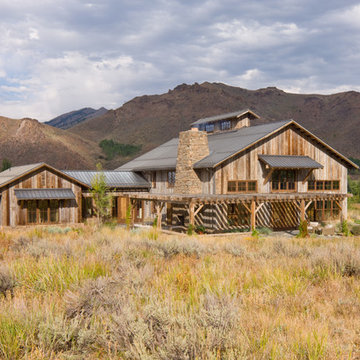
A couple from the Chicago area created a home they can enjoy and reconnect with their fully grown sons and expanding families, to fish and ski.
Reclaimed post and beam barn from Vermont as the primary focus with extensions leading to a master suite; garage and artist’s studio. A four bedroom home with ample space for entertaining with surrounding patio with an exterior fireplace
Reclaimed board siding; stone and metal roofing

Scott Amundson
Einstöckige Urige Holzfassade Haus mit brauner Fassadenfarbe und Satteldach in Minneapolis
Einstöckige Urige Holzfassade Haus mit brauner Fassadenfarbe und Satteldach in Minneapolis
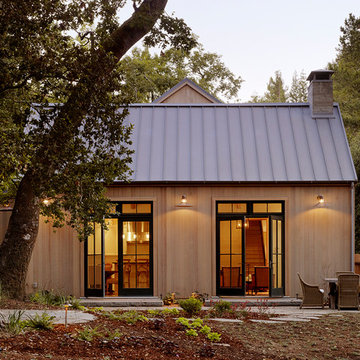
Matthew Millman
Klassische Holzfassade Haus mit Satteldach und Blechdach in San Francisco
Klassische Holzfassade Haus mit Satteldach und Blechdach in San Francisco
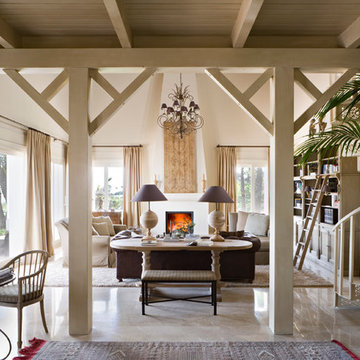
photo by Carlos Yague (masfotogenica fotografía), Jef de Koninck, Araxan
Repräsentatives, Abgetrenntes, Mittelgroßes, Fernseherloses Mediterranes Wohnzimmer mit weißer Wandfarbe, Travertin, Kamin und verputzter Kaminumrandung in Malaga
Repräsentatives, Abgetrenntes, Mittelgroßes, Fernseherloses Mediterranes Wohnzimmer mit weißer Wandfarbe, Travertin, Kamin und verputzter Kaminumrandung in Malaga
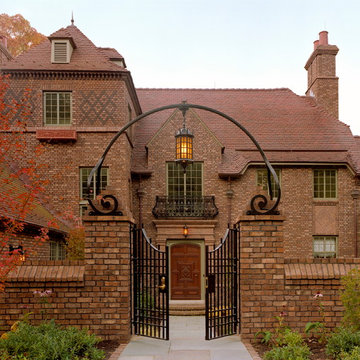
Geräumiger Klassischer Eingang mit Einzeltür und hellbrauner Holzhaustür in Philadelphia
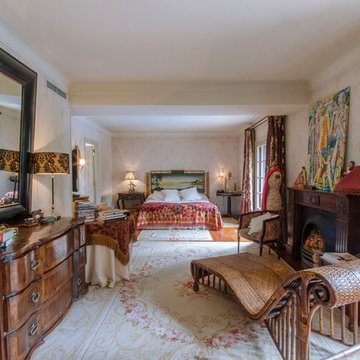
Großes Country Hauptschlafzimmer mit beiger Wandfarbe, braunem Holzboden, Kamin und Kaminumrandung aus Holz in Madrid
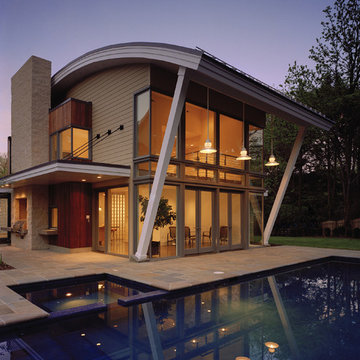
The pool house introduced a vaulted metal roof, which was repeated in the stone wall capturing the pool and the roof of the dining pavilion. The curves tied the new elements of the landscape together as well as softened the lines of the structure.
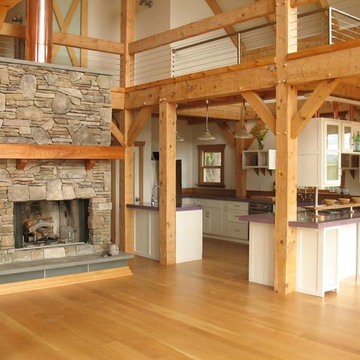
Offene, Große Urige Küche in U-Form mit Glasfronten, weißen Schränken, Mineralwerkstoff-Arbeitsplatte, Küchenrückwand in Weiß, hellem Holzboden, Halbinsel und lila Arbeitsplatte in Sonstige
Wohnideen und Einrichtungsideen für Braune Räume
1




















