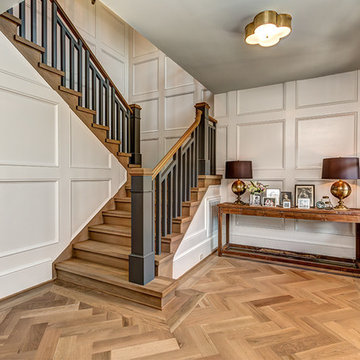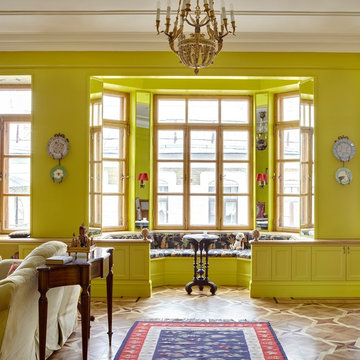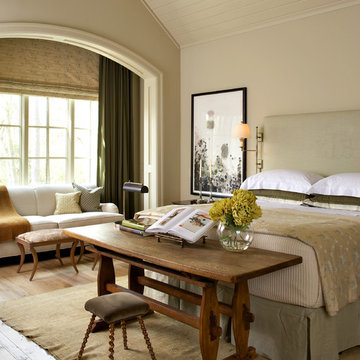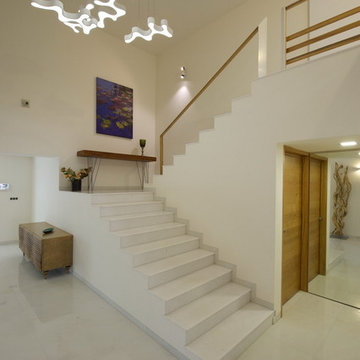Wohnideen und Einrichtungsideen für Braune Räume

Rustic Zen Residence by Locati Architects, Interior Design by Cashmere Interior, Photography by Audrey Hall
Repräsentatives, Offenes Uriges Wohnzimmer mit weißer Wandfarbe, hellem Holzboden und grauem Boden in Sonstige
Repräsentatives, Offenes Uriges Wohnzimmer mit weißer Wandfarbe, hellem Holzboden und grauem Boden in Sonstige

Conceived as a remodel and addition, the final design iteration for this home is uniquely multifaceted. Structural considerations required a more extensive tear down, however the clients wanted the entire remodel design kept intact, essentially recreating much of the existing home. The overall floor plan design centers on maximizing the views, while extensive glazing is carefully placed to frame and enhance them. The residence opens up to the outdoor living and views from multiple spaces and visually connects interior spaces in the inner court. The client, who also specializes in residential interiors, had a vision of ‘transitional’ style for the home, marrying clean and contemporary elements with touches of antique charm. Energy efficient materials along with reclaimed architectural wood details were seamlessly integrated, adding sustainable design elements to this transitional design. The architect and client collaboration strived to achieve modern, clean spaces playfully interjecting rustic elements throughout the home.
Greenbelt Homes
Glynis Wood Interiors
Photography by Bryant Hill

General Contractor: Hagstrom Builders | Photos: Corey Gaffer Photography
Klassische Holztreppe in L-Form mit gebeizten Holz-Setzstufen in Minneapolis
Klassische Holztreppe in L-Form mit gebeizten Holz-Setzstufen in Minneapolis

This porch features stunning views of the lake and running trails. The furniture in the space is a mix of old and new, and designer furniture and custom made furniture. We used navy blue flooring material on the ceiling to add interest, color and texture. A new Waverton Cambria top sits on an antique Weiman lacquer table base. Mark Ehlen Photography.

Großer Landhausstil Flur mit weißer Wandfarbe, dunklem Holzboden und braunem Boden in Seattle
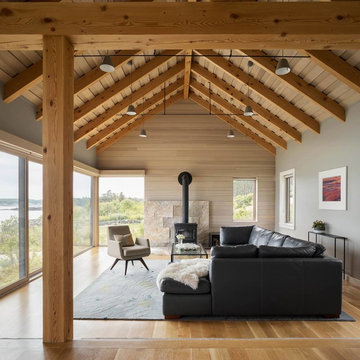
This custom living room is focused on the coastal views. Large windows and no TV allow the outside in.
Trent Bell Photography
Fernseherloses, Offenes Maritimes Wohnzimmer mit grauer Wandfarbe, Kaminofen, braunem Holzboden, Kaminumrandung aus Stein und beigem Boden in Portland Maine
Fernseherloses, Offenes Maritimes Wohnzimmer mit grauer Wandfarbe, Kaminofen, braunem Holzboden, Kaminumrandung aus Stein und beigem Boden in Portland Maine

The foyer has a custom door with sidelights and custom inlaid floor, setting the tone into this fabulous home on the river in Florida.
Großes Klassisches Foyer mit grauer Wandfarbe, dunklem Holzboden, Einzeltür, Haustür aus Glas, braunem Boden und Tapetendecke in Miami
Großes Klassisches Foyer mit grauer Wandfarbe, dunklem Holzboden, Einzeltür, Haustür aus Glas, braunem Boden und Tapetendecke in Miami

James Ray Spahn
Offenes Rustikales Wohnzimmer mit weißer Wandfarbe, braunem Holzboden, Kamin, Kaminumrandung aus Stein, freistehendem TV und braunem Boden in Denver
Offenes Rustikales Wohnzimmer mit weißer Wandfarbe, braunem Holzboden, Kamin, Kaminumrandung aus Stein, freistehendem TV und braunem Boden in Denver

Mocha grass cloth lines the walls, oversized bronze pendant with brass center hangs over custom 7.5 foot square x base dining table, custom faux leather dining chairs.
Meghan Beierle
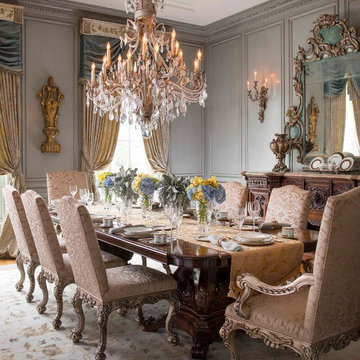
Design Firm: Dallas Design Group, Interiors
Designer: Tracy Rasor
Photographer: Dan Piassick
Geräumiges Klassisches Esszimmer mit grauer Wandfarbe in Dallas
Geräumiges Klassisches Esszimmer mit grauer Wandfarbe in Dallas

Built by Highland Custom Homes
Mittelgroßer Klassischer Eingang mit braunem Holzboden, beiger Wandfarbe, Einzeltür, blauer Haustür, beigem Boden und Korridor in Salt Lake City
Mittelgroßer Klassischer Eingang mit braunem Holzboden, beiger Wandfarbe, Einzeltür, blauer Haustür, beigem Boden und Korridor in Salt Lake City
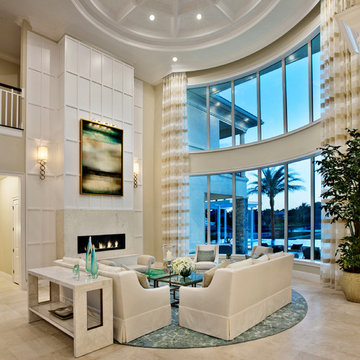
This coastal home is full of coastal accessories, soft armchairs, custom built in cabinetry, simple linen curtains, wood details...beautifully designed!!
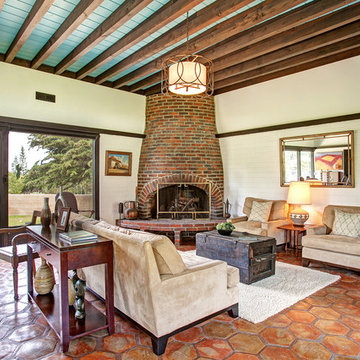
Mid-Century Wohnzimmer mit Terrakottaboden, Eckkamin und Kaminumrandung aus Backstein in San Diego
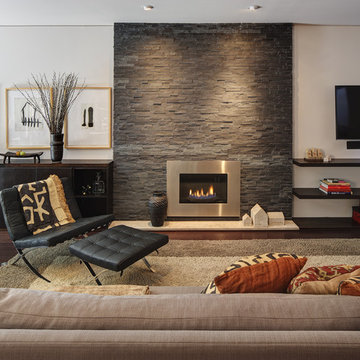
Living room with split faced slate stone facade, built in buffet cabinets and library shelves
Photo: Tricia Shay
Architect: Stephen Bruns/Bruns Architecture
Interior Design: MANI & Co

This is a custom home that was designed and built by a super Tucson team. We remember walking on the dirt lot thinking of what would one day grow from the Tucson desert. We could not have been happier with the result.
This home has a Southwest feel with a masculine transitional look. We used many regional materials and our custom millwork was mesquite. The home is warm, inviting, and relaxing. The interior furnishings are understated so as to not take away from the breathtaking desert views.
The floors are stained and scored concrete and walls are a mixture of plaster and masonry.
Southwest inspired kitchen with custom cabinets and clean lines.
Christopher Bowden Photography
http://christopherbowdenphotography.com/
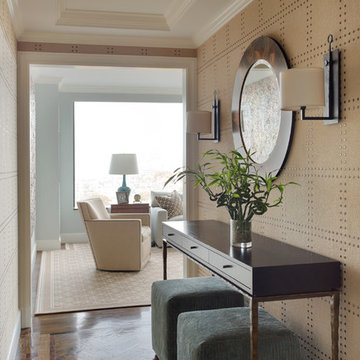
Penthouse entry, custom millwork suite
Adams + Beasley Associates,
Custom Builders :
Photo by Eric Roth :
Interior Design by Lewis Interiors
Kleiner Klassischer Eingang mit Korridor, beiger Wandfarbe und braunem Holzboden in Boston
Kleiner Klassischer Eingang mit Korridor, beiger Wandfarbe und braunem Holzboden in Boston
Wohnideen und Einrichtungsideen für Braune Räume
1



















