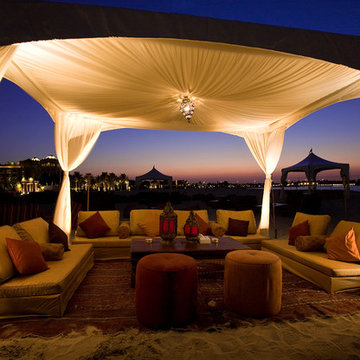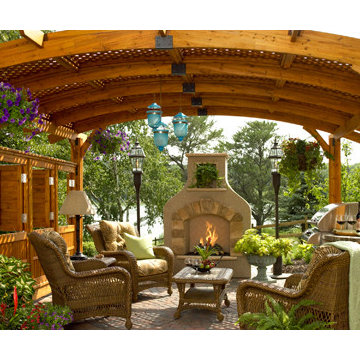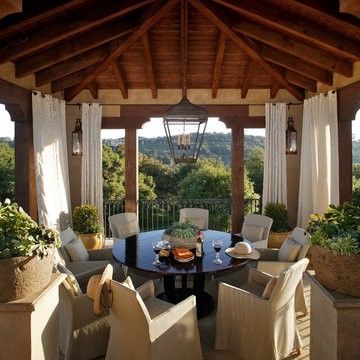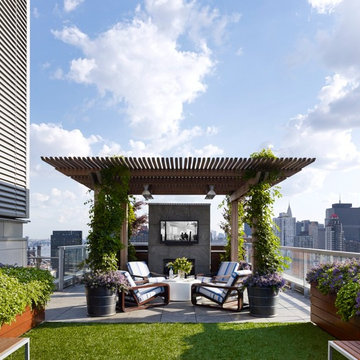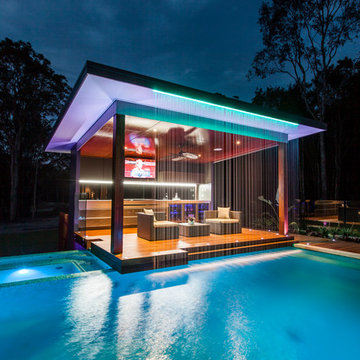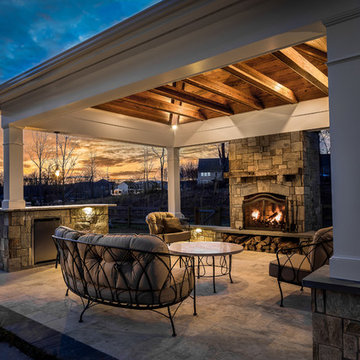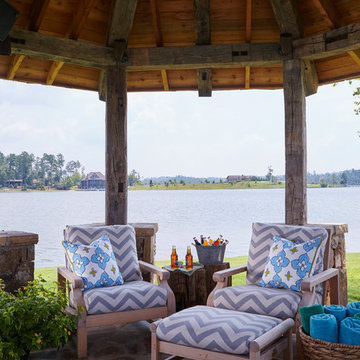Wohnideen und Einrichtungsideen für Braune Räume
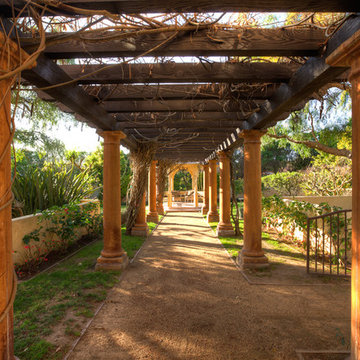
A beautiful colonade connects the classic style living room to a gazebo surrounded by a colorful array of fruit trees including lemons, oranges, apples, peaches, and plums.
Evan Spiler © 2012 Houzz
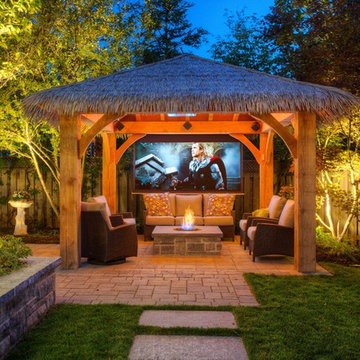
Cedar Springs Landscape Group is a multiple award-winning landscape design/build firm serving southern Ontario. To learn more about Cedar Springs visit www.cedarsprings.net. For any inquiries please contact us at 905.333.6789. We'd love to hear from you!

Project designed and built by Atlanta Decking & Fence.
Klassische Pergola Terrasse in Atlanta
Klassische Pergola Terrasse in Atlanta
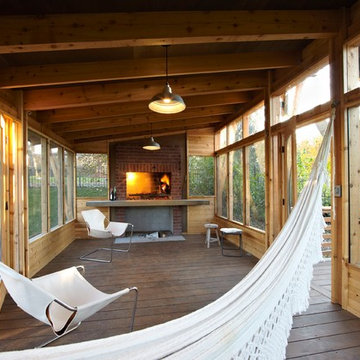
Project by Home Tailors Building & Remodeling + M.Valdes Architects
Photos by George Heinrich Photography
Uriges Gartenhaus in Minneapolis
Uriges Gartenhaus in Minneapolis
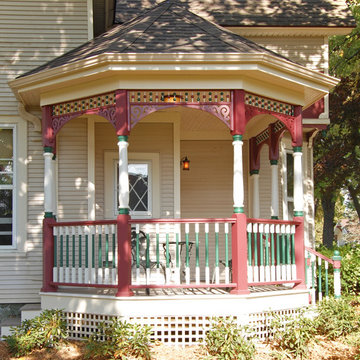
Low maintenance Victorian Porch addition
Überdachte Klassische Veranda in Milwaukee
Überdachte Klassische Veranda in Milwaukee
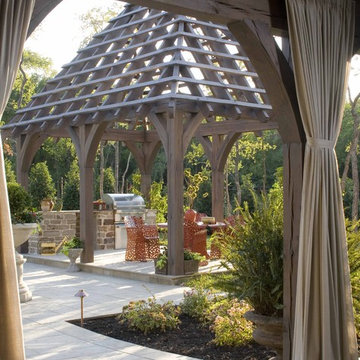
Photo by
Emily Minton Redfield
Klassischer Patio mit Gazebo und Grillplatz in Dallas
Klassischer Patio mit Gazebo und Grillplatz in Dallas
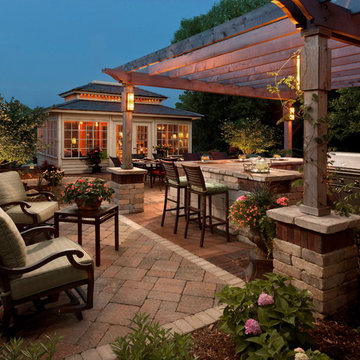
Design & Construction: www.northouse.com
Photo: Edmunds Studios
Klassischer Patio mit Pflastersteinen und Grillplatz in Milwaukee
Klassischer Patio mit Pflastersteinen und Grillplatz in Milwaukee
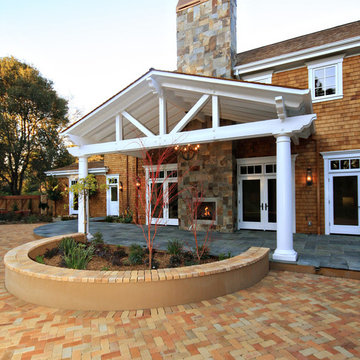
Builder: Markay Johnson Construction
visit: www.mjconstruction.com
Project Details:
This uniquely American Shingle styled home boasts a free flowing open staircase with a two-story light filled entry. The functional style and design of this welcoming floor plan invites open porches and creates a natural unique blend to its surroundings. Bleached stained walnut wood flooring runs though out the home giving the home a warm comfort, while pops of subtle colors bring life to each rooms design. Completing the masterpiece, this Markay Johnson Construction original reflects the forethought of distinguished detail, custom cabinetry and millwork, all adding charm to this American Shingle classic.
Architect: John Stewart Architects
Photographer: Bernard Andre Photography

The Club Woven by Summer Classics is the resin version of the aluminum Club Collection. Executed in durable woven wrought aluminum it is ideal for any outdoor space. Club Woven is hand woven in exclusive N-dura resin polyethylene in Oyster. French Linen, or Mahogany. The comfort of Club with the classic look and durability of resin will be perfect for any outdoor space.

The pergola, above the uppermost horizontal 'strip' of cedar, is a bronze poly-carbonate, which allows light to come through, but which blocks UV rays and keeps out the rain.
It's also available in clear, and a few more colors.
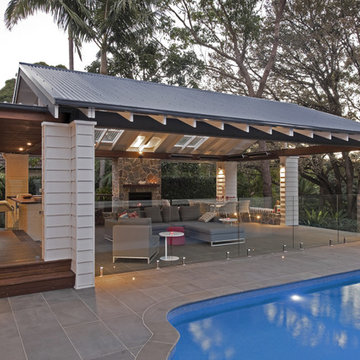
The Pavilion is a contemporary outdoor living addition to a Federation house in Roseville, NSW.
The existing house sits on a 1550sqm block of land and is a substantial renovated two storey family home. The 900sqm north facing rear yard slopes gently down from the back of the house and is framed by mature deciduous trees.
The client wanted to create something special “out the back”, to replace an old timber pergola and update the pebblecrete pool, surrounded by uneven brick paving and tubular pool fencing.
After years living in Asia, the client’s vision was for a year round, comfortable outdoor living space; shaded from the hot Australian sun, protected from the rain, and warmed by an outdoor fireplace and heaters during the cooler Sydney months.
The result is large outdoor living room, which provides generous space for year round outdoor living and entertaining and connects the house to both the pool and the deep back yard.
The Pavilion at Roseville is a new in-between space, blurring the distinction between inside and out. It celebrates the contemporary culture of outdoor living, gathering friends & family outside, around the bbq, pool and hearth.
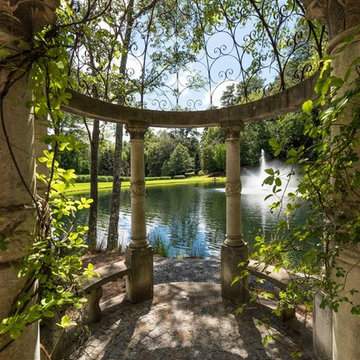
Geometrischer Klassischer Gartenteich hinter dem Haus mit Natursteinplatten in Atlanta
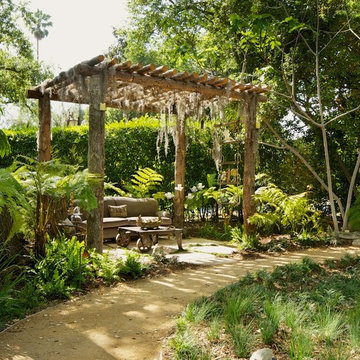
Decomposed Granite Pathway
Mittelgroßer, Schattiger Rustikaler Garten hinter dem Haus mit Pergola in Los Angeles
Mittelgroßer, Schattiger Rustikaler Garten hinter dem Haus mit Pergola in Los Angeles
Wohnideen und Einrichtungsideen für Braune Räume
1



















