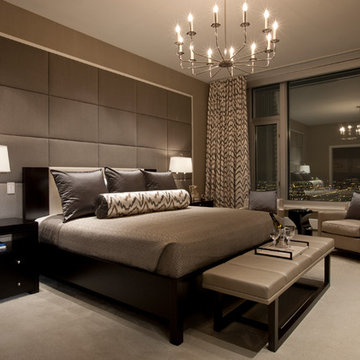Wohnideen und Einrichtungsideen für Braune Räume

Mittelgroße, Zweizeilige Moderne Küche mit Unterbauwaschbecken, flächenbündigen Schrankfronten, grauen Schränken, Küchenrückwand in Metallic, Rückwand aus Spiegelfliesen, Elektrogeräten mit Frontblende, braunem Holzboden, Halbinsel, braunem Boden und grauer Arbeitsplatte in Berlin

Geräumiges Modernes Badezimmer En Suite mit flächenbündigen Schrankfronten, hellbraunen Holzschränken, freistehender Badewanne, Marmorboden, Unterbauwaschbecken, Marmor-Waschbecken/Waschtisch, Steinfliesen, beiger Wandfarbe, grauen Fliesen, weißen Fliesen, weißem Boden und weißer Waschtischplatte in Cleveland

Photos By Tad Davis
Multifunktionaler, Großer Klassischer Hauswirtschaftsraum in U-Form mit Unterbauwaschbecken, weißen Schränken, Quarzwerkstein-Arbeitsplatte, bunten Wänden, Waschmaschine und Trockner gestapelt, grauer Arbeitsplatte, Schrankfronten im Shaker-Stil und grauem Boden in Raleigh
Multifunktionaler, Großer Klassischer Hauswirtschaftsraum in U-Form mit Unterbauwaschbecken, weißen Schränken, Quarzwerkstein-Arbeitsplatte, bunten Wänden, Waschmaschine und Trockner gestapelt, grauer Arbeitsplatte, Schrankfronten im Shaker-Stil und grauem Boden in Raleigh

Rick Lee Photo
Rustikales Wohnzimmer mit Kaminumrandung aus Stein in Charleston
Rustikales Wohnzimmer mit Kaminumrandung aus Stein in Charleston
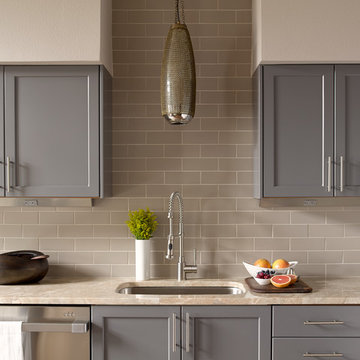
Klassische Küche mit Unterbauwaschbecken, Schrankfronten im Shaker-Stil, grauen Schränken, Küchenrückwand in Grau, Rückwand aus Metrofliesen und Küchengeräten aus Edelstahl in Seattle

In this lovely, luxurious master bedroom, we installed the headboard wallpaper with a white and gold pattern, and painted the walls and trim in a fresh soft white. Gold accents tie everything together!
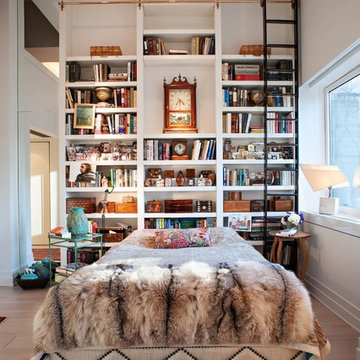
Eklektisches Schlafzimmer ohne Kamin mit weißer Wandfarbe und hellem Holzboden in New York
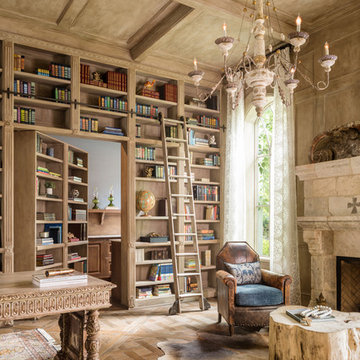
french country, library
Mediterranes Arbeitszimmer mit braunem Holzboden, Kamin, freistehendem Schreibtisch und braunem Boden in Houston
Mediterranes Arbeitszimmer mit braunem Holzboden, Kamin, freistehendem Schreibtisch und braunem Boden in Houston

One of the main features of the space is the natural lighting. The windows allow someone to feel they are in their own private oasis. The wide plank European oak floors, with a brushed finish, contribute to the warmth felt in this bathroom, along with warm neutrals, whites and grays. The counter tops are a stunning Calcatta Latte marble as is the basket weaved shower floor, 1x1 square mosaics separating each row of the large format, rectangular tiles, also marble. Lighting is key in any bathroom and there is more than sufficient lighting provided by Ralph Lauren, by Circa Lighting. Classic, custom designed cabinetry optimizes the space by providing plenty of storage for toiletries, linens and more. Holger Obenaus Photography did an amazing job capturing this light filled and luxurious master bathroom. Built by Novella Homes and designed by Lorraine G Vale
Holger Obenaus Photography
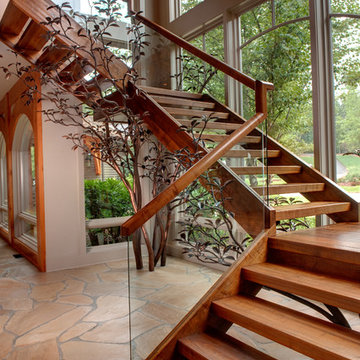
Galina Coada Photography
Rustikale Holztreppe mit offenen Setzstufen in Atlanta
Rustikale Holztreppe mit offenen Setzstufen in Atlanta

award winning builder, dark wood coffee table, real stone, tv over fireplace, two story great room, high ceilings
tray ceiling
crystal chandelier
Mittelgroßes, Offenes Klassisches Wohnzimmer mit beiger Wandfarbe, dunklem Holzboden, Kamin, Kaminumrandung aus Stein und TV-Wand in Vancouver
Mittelgroßes, Offenes Klassisches Wohnzimmer mit beiger Wandfarbe, dunklem Holzboden, Kamin, Kaminumrandung aus Stein und TV-Wand in Vancouver

Builder: John Kraemer & Sons | Architect: TEA2 Architects | Interior Design: Marcia Morine | Photography: Landmark Photography
Geräumiges Rustikales Gästezimmer mit brauner Wandfarbe und braunem Holzboden in Minneapolis
Geräumiges Rustikales Gästezimmer mit brauner Wandfarbe und braunem Holzboden in Minneapolis

The design of this home was driven by the owners’ desire for a three-bedroom waterfront home that showcased the spectacular views and park-like setting. As nature lovers, they wanted their home to be organic, minimize any environmental impact on the sensitive site and embrace nature.
This unique home is sited on a high ridge with a 45° slope to the water on the right and a deep ravine on the left. The five-acre site is completely wooded and tree preservation was a major emphasis. Very few trees were removed and special care was taken to protect the trees and environment throughout the project. To further minimize disturbance, grades were not changed and the home was designed to take full advantage of the site’s natural topography. Oak from the home site was re-purposed for the mantle, powder room counter and select furniture.
The visually powerful twin pavilions were born from the need for level ground and parking on an otherwise challenging site. Fill dirt excavated from the main home provided the foundation. All structures are anchored with a natural stone base and exterior materials include timber framing, fir ceilings, shingle siding, a partial metal roof and corten steel walls. Stone, wood, metal and glass transition the exterior to the interior and large wood windows flood the home with light and showcase the setting. Interior finishes include reclaimed heart pine floors, Douglas fir trim, dry-stacked stone, rustic cherry cabinets and soapstone counters.
Exterior spaces include a timber-framed porch, stone patio with fire pit and commanding views of the Occoquan reservoir. A second porch overlooks the ravine and a breezeway connects the garage to the home.
Numerous energy-saving features have been incorporated, including LED lighting, on-demand gas water heating and special insulation. Smart technology helps manage and control the entire house.
Greg Hadley Photography

Repräsentatives Uriges Wohnzimmer mit Kamin und Kaminumrandung aus Stein in Minneapolis
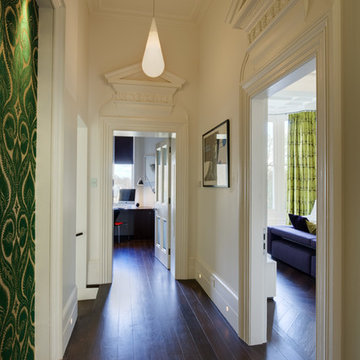
We were commissioned to transform a large run-down flat occupying the ground floor and basement of a grand house in Hampstead into a spectacular contemporary apartment.
The property was originally built for a gentleman artist in the 1870s who installed various features including the gothic panelling and stained glass in the living room, acquired from a French church.
Since its conversion into a boarding house soon after the First World War, and then flats in the 1960s, hardly any remedial work had been undertaken and the property was in a parlous state.
Photography: Bruce Heming

John Buchan Homes
Mittelgroßes Klassisches Wohnzimmer im Loft-Stil mit Kaminumrandung aus Stein, weißer Wandfarbe, dunklem Holzboden, Kamin, TV-Wand und braunem Boden in Seattle
Mittelgroßes Klassisches Wohnzimmer im Loft-Stil mit Kaminumrandung aus Stein, weißer Wandfarbe, dunklem Holzboden, Kamin, TV-Wand und braunem Boden in Seattle

Our client initially asked us to assist with selecting materials and designing a guest bath for their new Tucson home. Our scope of work progressively expanded into interior architecture and detailing, including the kitchen, baths, fireplaces, stair, custom millwork, doors, guardrails, and lighting for the residence – essentially everything except the furniture. The home is loosely defined by a series of thick, parallel walls supporting planar roof elements floating above the desert floor. Our approach was to not only reinforce the general intentions of the architecture but to more clearly articulate its meaning. We began by adopting a limited palette of desert neutrals, providing continuity to the uniquely differentiated spaces. Much of the detailing shares a common vocabulary, while numerous objects (such as the elements of the master bath – each operating on their own terms) coalesce comfortably in the rich compositional language.
Photo credit: William Lesch

Klassische Küche in L-Form mit Unterbauwaschbecken, flächenbündigen Schrankfronten, dunklen Holzschränken, Küchenrückwand in Weiß, Rückwand aus Stein, Küchengeräten aus Edelstahl, braunem Holzboden, Kücheninsel, braunem Boden, weißer Arbeitsplatte und freigelegten Dachbalken in Phoenix
Wohnideen und Einrichtungsideen für Braune Räume
1




















