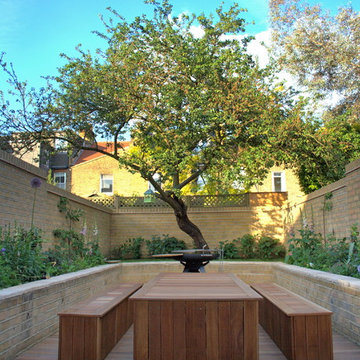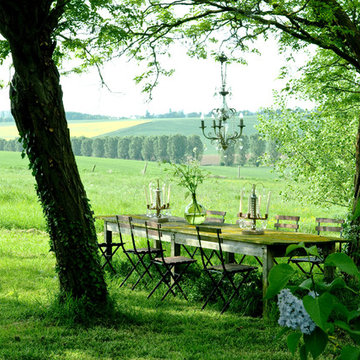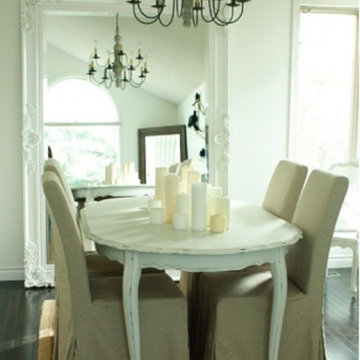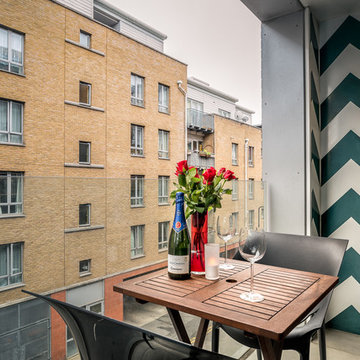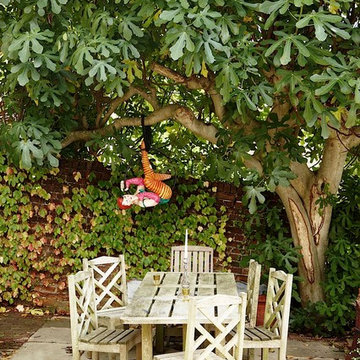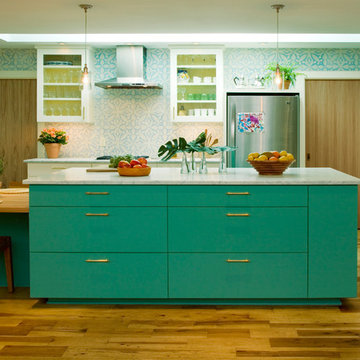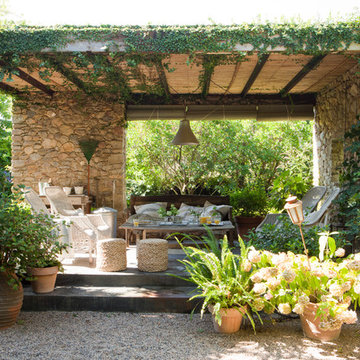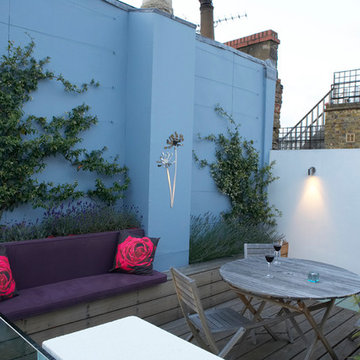Wohnideen und Einrichtungsideen für Grüne Räume

This property was transformed from an 1870s YMCA summer camp into an eclectic family home, built to last for generations. Space was made for a growing family by excavating the slope beneath and raising the ceilings above. Every new detail was made to look vintage, retaining the core essence of the site, while state of the art whole house systems ensure that it functions like 21st century home.
This home was featured on the cover of ELLE Décor Magazine in April 2016.
G.P. Schafer, Architect
Rita Konig, Interior Designer
Chambers & Chambers, Local Architect
Frederika Moller, Landscape Architect
Eric Piasecki, Photographer
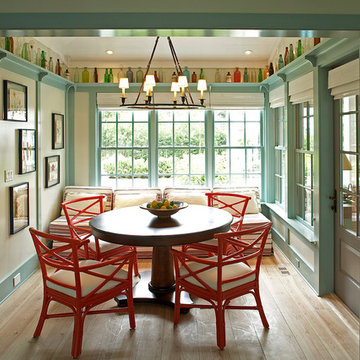
Marco Ricca
Klassisches Esszimmer mit braunem Holzboden und grüner Wandfarbe in New York
Klassisches Esszimmer mit braunem Holzboden und grüner Wandfarbe in New York
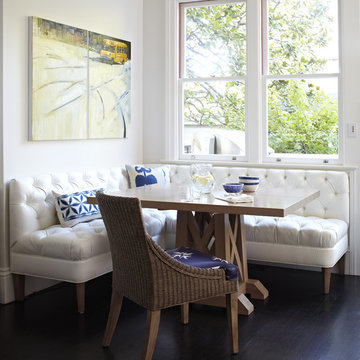
Photography by Werner Straube
Klassische Frühstücksecke mit braunem Boden in San Francisco
Klassische Frühstücksecke mit braunem Boden in San Francisco

The clients wanted us to create a space that was open feeling, with lots of storage, room to entertain large groups, and a warm and sophisticated color palette. In response to this, we designed a layout in which the corridor is eliminated and the experience upon entering the space is open, inviting and more functional for cooking and entertaining. In contrast to the public spaces, the bedroom feels private and calm tucked behind a wall of built-in cabinetry.
Lincoln Barbour
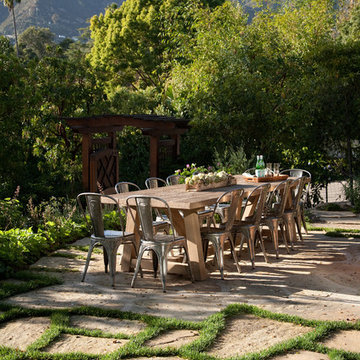
Photos by Lepere Studio
Unbedeckter, Großer Stilmix Patio hinter dem Haus mit Natursteinplatten in Santa Barbara
Unbedeckter, Großer Stilmix Patio hinter dem Haus mit Natursteinplatten in Santa Barbara
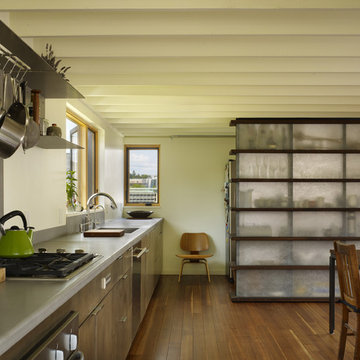
The modern kitchen designed by chadbourne + doss architects is a composition of wood and stainless steel. The Pantry is enclosed in translucent fiberglass acrylic.
Photo by Benjamin Benschneider
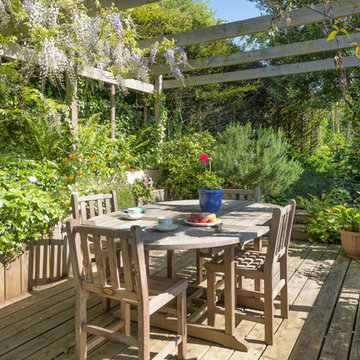
Afternoon tea on a lovely decked terrace, Dartmouth, South Devon. Photo Styling Jan Cadle, Colin Cadle Photography
Mittelgroße Country Pergola Terrasse neben dem Haus in Devon
Mittelgroße Country Pergola Terrasse neben dem Haus in Devon
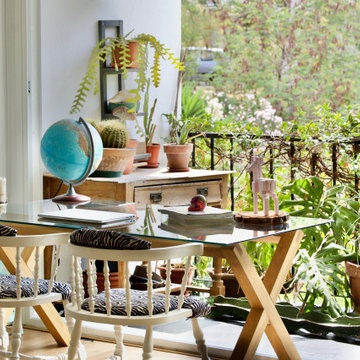
Este es uno de nuestros proyectos más especiales, puesto que es uno de esos casos que todo profesional desea: cuando el cliente confía en tu criterio y podéis trabajar juntos desde el principio hasta el final en perfecta sinergia.
En primavera, el jazmín de leche que trepa por la barandilla de la terraza, invade con sus flores y su perfume toda la vivienda. El piso de 100m² aproximadamente y con orientación sur, recibe luz durante todo el año debido a la terraza de 5 metros de longitud que posee el salón, por lo que se decidió realizar una reforma completa de la cocina, integrándola con en este, aprovechando así las maravillosas vista al parque de eucaliptos.
Debido a la reforma, el presupuesto de decoración del cliente era bastante ajustado, por lo que decidió confiar en nuestro criterio y dejarnos escoger mobiliario. Escogimos piezas que restauramos y personalizamos dándoles un estilo personalizado y único.
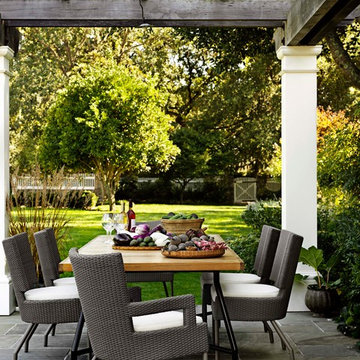
Introducing the new outdoor collection by Barbara Barry: streamlined, contemporary and exceedingly comfortable. The 15 pieces of the Barbara Barry Outdoor Collection were designed with casual living in mind. Every design detail was considered, the handcraftsmanship of woven resin and powder-coated aluminum painstakingly executed. Each piece has a structural harmony; each form relates to the way it is constructed and is pared down to its most elemental form ensuring that the collection as a whole is understated and calm. And incredibly comfortable.
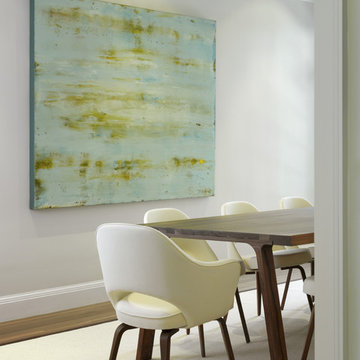
Merging traditional and contemporary design effortlessly can be a daunting architectural challenge; this Presidio Heights residence became a highly successful melding of the two aesthetics.The Living Room, contemporary Kitchen and configuration of the Master Bedroom represent hallmarks of the overall design, as well as the five remodeled Bathrooms. Structural rework and seismic upgrades helped transform and supplement the bones of the house.
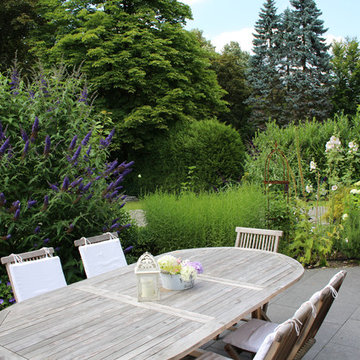
Garten vor Baubeginn
Großer Klassischer Garten im Sommer mit direkter Sonneneinstrahlung und Natursteinplatten in Hamburg
Großer Klassischer Garten im Sommer mit direkter Sonneneinstrahlung und Natursteinplatten in Hamburg
Wohnideen und Einrichtungsideen für Grüne Räume
1




















