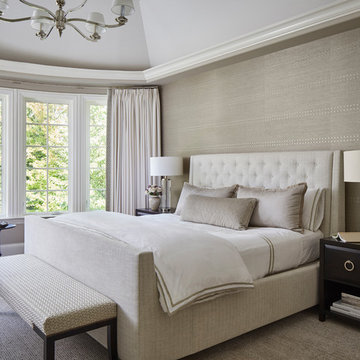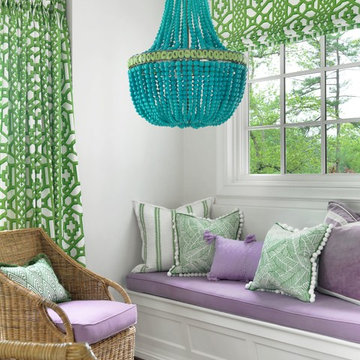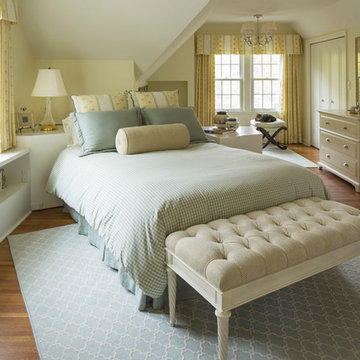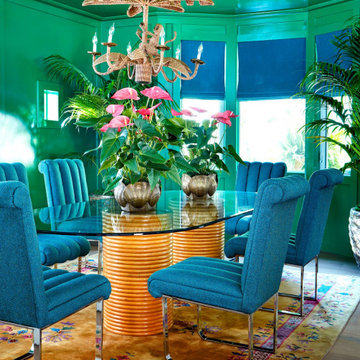Wohnideen und Einrichtungsideen für Grüne Räume

Maritimes Hauptschlafzimmer ohne Kamin mit grauer Wandfarbe, Teppichboden und grauem Boden in Sonstige

Angie Seckinger
Großes, Abgetrenntes Klassisches Wohnzimmer mit beiger Wandfarbe, Kamin, Kaminumrandung aus Stein und gewölbter Decke in Washington, D.C.
Großes, Abgetrenntes Klassisches Wohnzimmer mit beiger Wandfarbe, Kamin, Kaminumrandung aus Stein und gewölbter Decke in Washington, D.C.

Troy Thies Photography
Offene Klassische Küche in L-Form mit Landhausspüle, profilierten Schrankfronten, weißen Schränken, Elektrogeräten mit Frontblende, dunklem Holzboden und Kücheninsel in Minneapolis
Offene Klassische Küche in L-Form mit Landhausspüle, profilierten Schrankfronten, weißen Schränken, Elektrogeräten mit Frontblende, dunklem Holzboden und Kücheninsel in Minneapolis

Angie Seckinger Photography
Zweizeilige, Kleine Klassische Küche ohne Insel mit Vorratsschrank, blauen Schränken, Quarzit-Arbeitsplatte, braunem Holzboden, braunem Boden, Schrankfronten mit vertiefter Füllung und Tapete in Washington, D.C.
Zweizeilige, Kleine Klassische Küche ohne Insel mit Vorratsschrank, blauen Schränken, Quarzit-Arbeitsplatte, braunem Holzboden, braunem Boden, Schrankfronten mit vertiefter Füllung und Tapete in Washington, D.C.

Photography by Michael J. Lee
Großes, Repräsentatives, Offenes, Fernseherloses Klassisches Wohnzimmer mit beiger Wandfarbe, Gaskamin, braunem Holzboden, Kaminumrandung aus Stein, braunem Boden und eingelassener Decke in Boston
Großes, Repräsentatives, Offenes, Fernseherloses Klassisches Wohnzimmer mit beiger Wandfarbe, Gaskamin, braunem Holzboden, Kaminumrandung aus Stein, braunem Boden und eingelassener Decke in Boston

Tom Crane Photography
Klassischer Flur mit weißer Wandfarbe und dunklem Holzboden in Philadelphia
Klassischer Flur mit weißer Wandfarbe und dunklem Holzboden in Philadelphia

Martha O'Hara Interiors, Interior Selections & Furnishings | Charles Cudd De Novo, Architecture | Troy Thies Photography | Shannon Gale, Photo Styling

Offenes Modernes Esszimmer mit brauner Wandfarbe, braunem Holzboden und braunem Boden in Denver

Praised for its visually appealing, modern yet comfortable design, this Scottsdale residence took home the gold in the 2014 Design Awards from Professional Builder magazine. Built by Calvis Wyant Luxury Homes, the 5,877-square-foot residence features an open floor plan that includes Western Window Systems’ multi-slide pocket doors to allow for optimal inside-to-outside flow. Tropical influences such as covered patios, a pool, and reflecting ponds give the home a lush, resort-style feel.

Photography: Werner Straube
Mittelgroßes Klassisches Hauptschlafzimmer ohne Kamin mit beiger Wandfarbe, Teppichboden und grauem Boden in Chicago
Mittelgroßes Klassisches Hauptschlafzimmer ohne Kamin mit beiger Wandfarbe, Teppichboden und grauem Boden in Chicago

Builder: Orchard Hills Design and Construction, LLC
Interior Designer: ML Designs
Kitchen Designer: Heidi Piron
Landscape Architect: J. Kest & Company, LLC
Photographer: Christian Garibaldi

This whole house renovation done by Harry Braswell Inc. used Virginia Kitchen's design services (Erin Hoopes) and materials for the bathrooms, laundry and kitchens. The custom millwork was done to replicate the look of the cabinetry in the open concept family room. This completely custom renovation was eco-friend and is obtaining leed certification.
Photo's courtesy Greg Hadley
Construction: Harry Braswell Inc.
Kitchen Design: Erin Hoopes under Virginia Kitchens

Alise O'Brien Photography
Klassisches Wohnzimmer mit weißer Wandfarbe, dunklem Holzboden und braunem Boden in St. Louis
Klassisches Wohnzimmer mit weißer Wandfarbe, dunklem Holzboden und braunem Boden in St. Louis

S.Photography/Shanna Wolf., LOWELL CUSTOM HOMES, Lake Geneva, WI.., Conservatory Craftsmen., Conservatory for the avid gardener with lakefront views
Großer Klassischer Wintergarten ohne Kamin mit braunem Holzboden, Glasdecke und braunem Boden in Milwaukee
Großer Klassischer Wintergarten ohne Kamin mit braunem Holzboden, Glasdecke und braunem Boden in Milwaukee

Design Excellence Award winning kitchen.
The open kitchen and family room coordinate in colors and performance fabrics; the vertical striped chair backs are echoed in sofa throw pillows. The antique brass chandelier adds warmth and history. The island has a double custom edge countertop providing a unique feature to the island, adding to its importance. The breakfast nook with custom banquette has coordinated performance fabrics. Photography: Lauren Hagerstrom
Photography-LAUREN HAGERSTROM

Set within a beautiful city neighborhood off West River Road, this 1940’s cottage was completely updated, remodeled and added to, resulting in a “new house” for the enjoyment of its long-term owners, who plans to remain in the home indefinitely. Each room in the house was restored and refreshed and new spaces were added including kitchen, family room, mudroom, guest bedroom and studio. A new detached garage was sited to provide a screen from the alley and to create a courtyard for a more private backyard. Careful consideration was given to the streetscape and neighboring houses on both the front and back elevations to assure that massing, new materials and exterior details complemented the existing house, street and neighborhood. Finally a new covered porch was added to protect from the elements and present a more welcoming entry from the street.
Construction by Flynn Construction, Inc.
Landscape Architecture by Tupper and Associates
Interior Design by InUnison Design
Photographs by Troy Thies

Geräumiger Klassischer Wintergarten mit Terrakottaboden, buntem Boden und normaler Decke in New York
Wohnideen und Einrichtungsideen für Grüne Räume
1





















