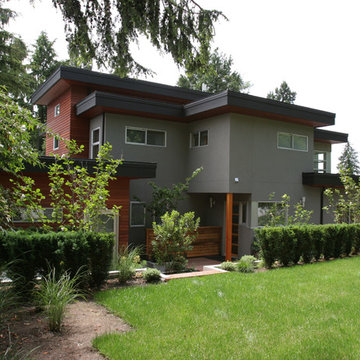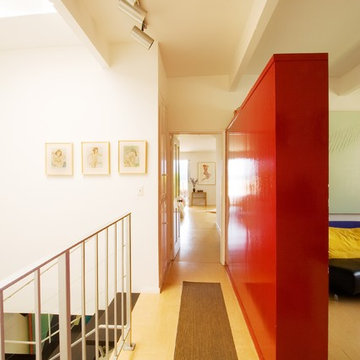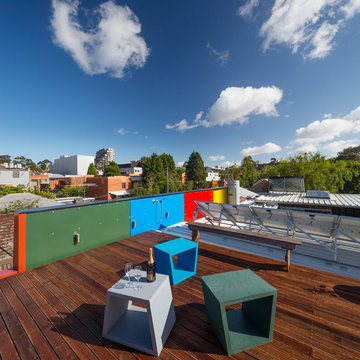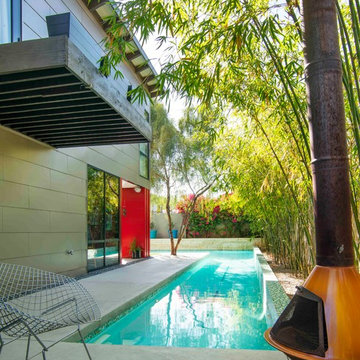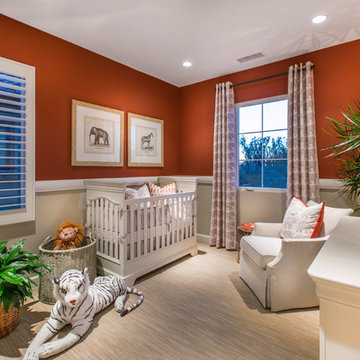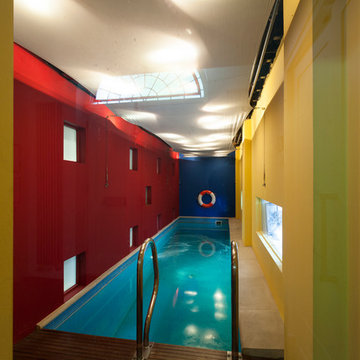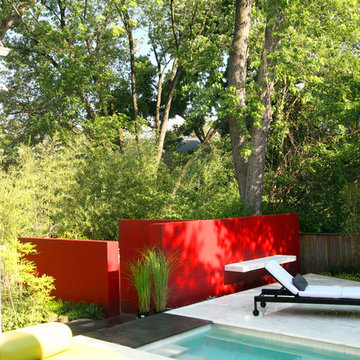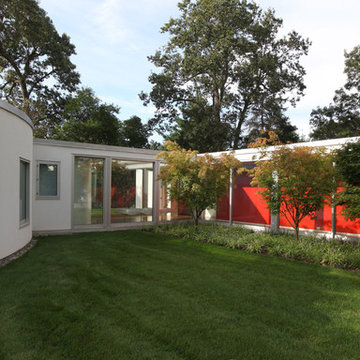Wohnideen und Einrichtungsideen für Grüne Räume

The Solar System inspired toddler's room is filled with hand-painted and ceiling suspended planets, moons, asteroids, comets, and other exciting objects.

New Spotted Gum hardwood floors enliven the dining room along with the splash of red wallpaper – an Urban Hardwoods dining table and Cabouche chandelier complete the setting.
Photo Credit: Paul Dyer Photography

Mittelgroßer Klassischer Fitnessraum mit grüner Wandfarbe, Kletterwand und braunem Holzboden in Washington, D.C.
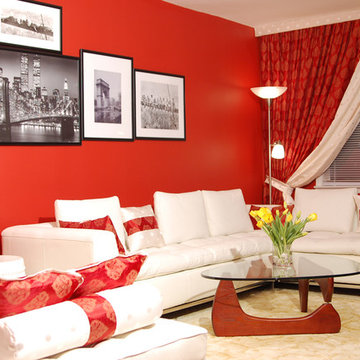
A contemporary feel was instilled in this traditional apartment. The bold color pallette was inspired by the vibrant personalities of these wonderful clients
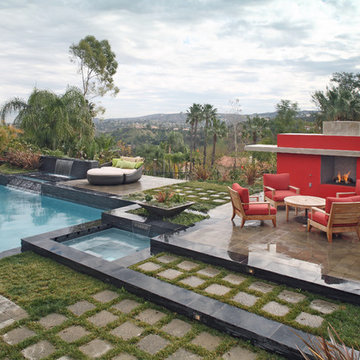
Contemporary outdoor patio, swimming pool, and outdoor fireplace. Photo by Paul Jonason
Großes Modernes Sportbecken hinter dem Haus in rechteckiger Form mit Wasserspiel und Natursteinplatten in Los Angeles
Großes Modernes Sportbecken hinter dem Haus in rechteckiger Form mit Wasserspiel und Natursteinplatten in Los Angeles

the deck
The deck is an outdoor room with a high awning roof built over. This dramatic roof gives one the feeling of being outside under the sky and yet still sheltered from the rain. The awning roof is freestanding to allow hot summer air to escape and to simplify construction. The architect designed the kitchen as a sculpture. It is also very practical and makes the most out of economical materials.
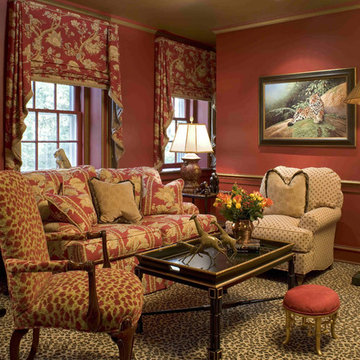
Eclectic Libary featuring safari-inspired prints and colors on Philadelphia's Main Line
Stilmix Wohnzimmer mit roter Wandfarbe in Philadelphia
Stilmix Wohnzimmer mit roter Wandfarbe in Philadelphia
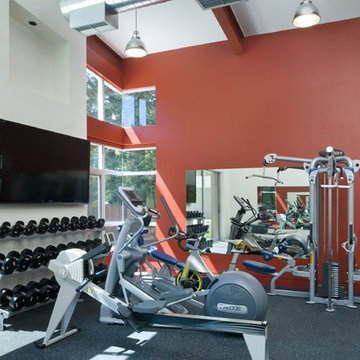
Sharon Risedorph
Multifunktionaler Moderner Fitnessraum mit roter Wandfarbe und grauem Boden in San Francisco
Multifunktionaler Moderner Fitnessraum mit roter Wandfarbe und grauem Boden in San Francisco
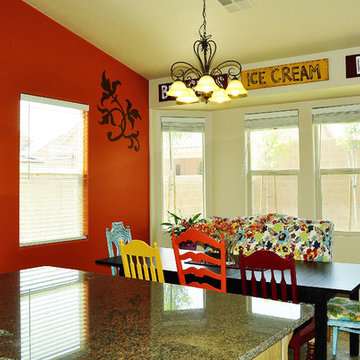
This kitchen defines the word "colorful." With bright orange walls and accents of every color, the kitchen stands out as a must see in this St. George, Utah home.
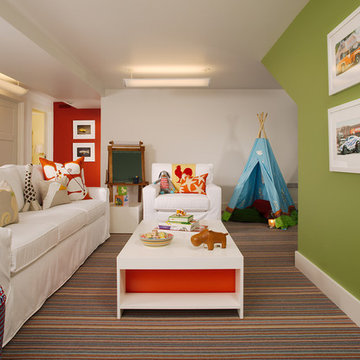
Pat Sudmeier
Klassisches Kinderzimmer mit Spielecke und bunten Wänden in Denver
Klassisches Kinderzimmer mit Spielecke und bunten Wänden in Denver
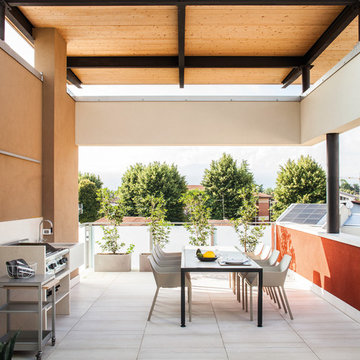
L'ampio terrazzo, parzialmente coperto e rivestito in legno, su cui si affaccia la zona living, ha principalmente pavimento in pietra, secondo disegno, ma nella porzione a ridosso del serramento interno laddove la copertura è ancora in muratura, viene utilizzato un materiale ligneo a doghe per esterni, con sottofondo per la raccolta delle acque piovane.
Gli arredi comprendono un grande tavolo in metallo e piano in resina per esterni realizzato su mio disegno, una serie di sedute in materiale plastico , sempre per esterni, di produzione italiana, una struttura in pietra che integra lavello e zona cottura con griglia e piastre , una serie di vasche in resina per l'alloggio delle piante sullo sfondo.
A cio si aggiungono una serie di lettini per il relax nella zono coperta.
Enrico Dal Zotto fotografo.
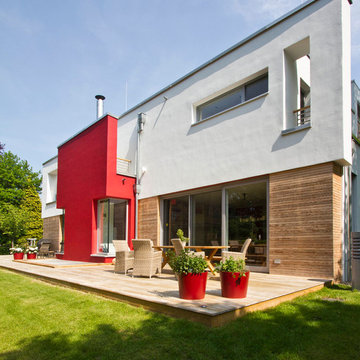
Fotos: Kurt Wrissenberg
Zweistöckiges Modernes Haus mit Mix-Fassade und Flachdach in Hamburg
Zweistöckiges Modernes Haus mit Mix-Fassade und Flachdach in Hamburg
Wohnideen und Einrichtungsideen für Grüne Räume
1



















