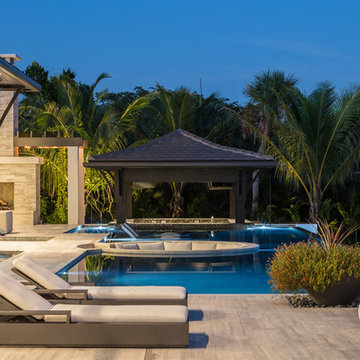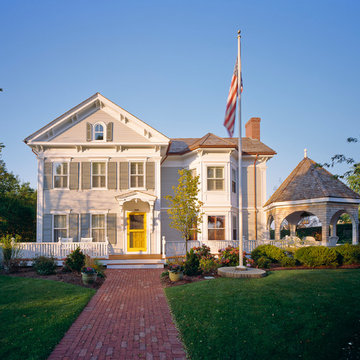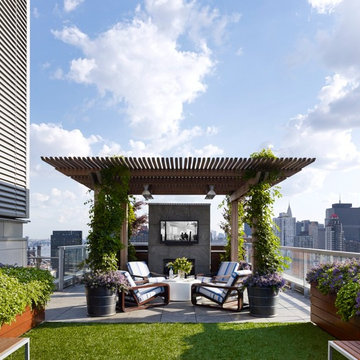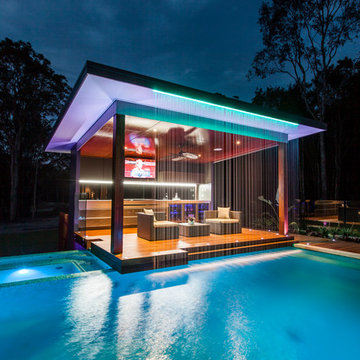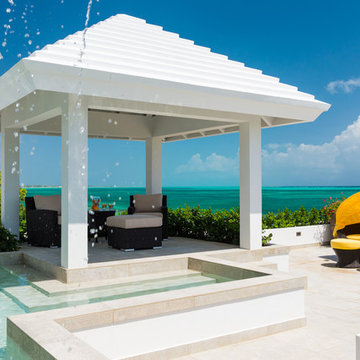Wohnideen und Einrichtungsideen für Blaue Räume

The Club Woven by Summer Classics is the resin version of the aluminum Club Collection. Executed in durable woven wrought aluminum it is ideal for any outdoor space. Club Woven is hand woven in exclusive N-dura resin polyethylene in Oyster. French Linen, or Mahogany. The comfort of Club with the classic look and durability of resin will be perfect for any outdoor space.

The Pai Pai is the automatic hangout spot for the whole family. Designed in a fun tropical style with a reed thatch ceiling, dark stained rafters, and Ohia log columns. The live edge bar faces the TV for watching the game while barbecuing and the orange built-in sofa makes relaxing a sinch. The pool features a swim-up bar and a hammock swings in the shade beneath the coconut trees.
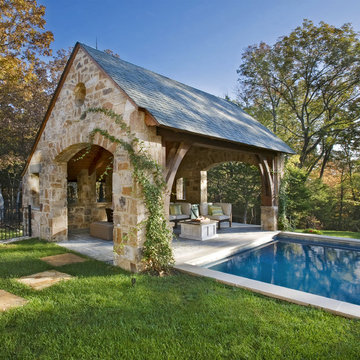
A traditional house that meanders around courtyards built as though it where built in stages over time. Well proportioned and timeless. Presenting its modest humble face this large home is filled with surprises as it demands that you take your time to experiance it.

A free-standing roof structure provides a shaded lounging area. This pavilion garnered a first-place award in the 2015 NADRA (North American Deck and Railing Association) National Deck Competition. It has a meranti ceiling with a louvered cupola and paddle fan to keep cool. (Photo by Frank Gensheimer.)
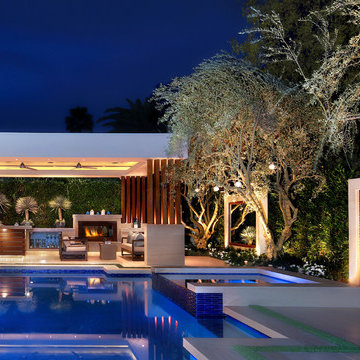
Photos by Jeri Koegel
Installation by: Altera Landscape
Gefliester Moderner Infinity-Pool hinter dem Haus in individueller Form in Orange County
Gefliester Moderner Infinity-Pool hinter dem Haus in individueller Form in Orange County
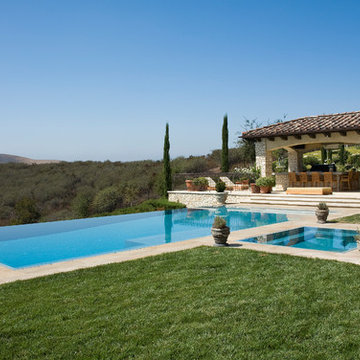
Tuscan inspired home designed by Architect, Douglas Burdge in Thousand Oaks, CA.
Mediterraner Infinity-Pool hinter dem Haus in rechteckiger Form mit Betonboden in Los Angeles
Mediterraner Infinity-Pool hinter dem Haus in rechteckiger Form mit Betonboden in Los Angeles
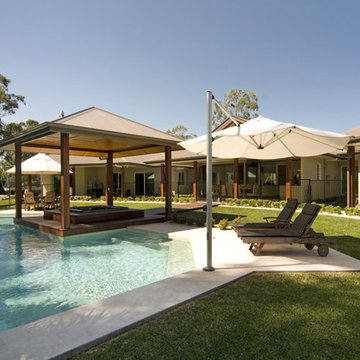
Modern country home with outdoor living spaces overlooking resort style pool
Moderner Pool in individueller Form in Sunshine Coast
Moderner Pool in individueller Form in Sunshine Coast
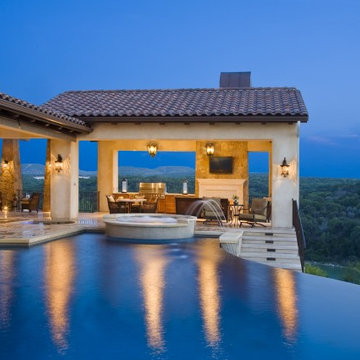
Winner of five awards in the Rough Hollow Parade of Homes, this 6,778 square foot home is an exquisite addition to the prestigious Lakeway neighborhood. The Santa Barbara style home features a welcoming colonnade, lush courtyard, beautiful casita, spacious master suite with a private outdoor covered terrace, and a unique Koi pond beginning underneath the wine room glass floor and continuing to the outdoor living area. In addition, the views of Lake Travis are unmatched throughout the home.
Photography by Coles Hairston

Hand-crafted using traditional joinery techniques, this outdoor kitchen is made from hard-wearing Iroko wood and finished with stainless steel hardware ensuring the longevity of this Markham cabinetry. With a classic contemporary design that suits the modern, manicured style of the country garden, this outdoor kitchen has the balance of simplicity, scale and proportion that H|M is known for.
Using an L-shape configuration set within a custom designed permanent timber gazebo, this outdoor kitchen is cleverly zoned to include all of the key spaces required in an indoor kitchen for food prep, grilling and clearing away. On the right-hand side of the kitchen is the cooking run featuring the mighty 107cm Wolf outdoor gas grill. Already internationally established as an industrial heavyweight in the luxury range cooker market, Wolf have taken outdoor cooking to the next level with this behemoth of a barbeque. Designed and built to stand the test of time and exponentially more accurate than a standard barbeque, the Wolf outdoor gas grill also comes with a sear zone and infrared rotisserie spit as standard.
To assist with food prep, positioned underneath the counter to the left of the Wolf outdoor grill is a pull-out bin with separate compartments for food waste and recycling. Additional storage to the right is utilised for storing the LPG gas canister ensuring the overall look and feel of the outdoor kitchen is free from clutter and from a practical point of view, protected from the elements.
Just like the indoor kitchen, the key to a successful outdoor kitchen design is the zoning of the space – think about all the usual things like food prep, cooking and clearing away and make provision for those activities accordingly. In terms of the actual positioning of the kitchen think about the sun and where it is during the afternoons and early evening which will be the time this outdoor kitchen is most in use. A timber gazebo will provide shelter from the direct sunlight and protection from the elements during the winter months. Stone flooring that can withstand a few spills here and there is essential, and always incorporate a seating area than can be scaled up or down according to your entertaining needs.
Photo Credit - Paul Craig
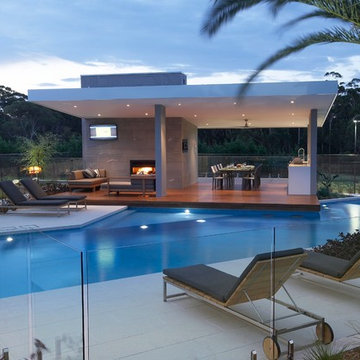
Rolling Stone Landscapes
Großer Moderner Pool hinter dem Haus in individueller Form in Sydney
Großer Moderner Pool hinter dem Haus in individueller Form in Sydney
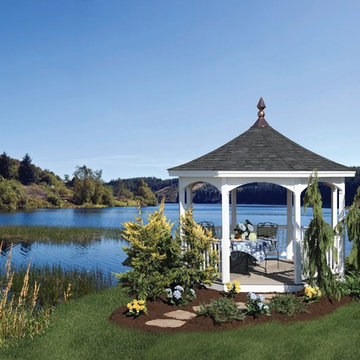
Our longer posts allow for matching top rails all around, presenting a pleasing uniform appearance. You´ll also enjoy the benefit of enhanced standing view.
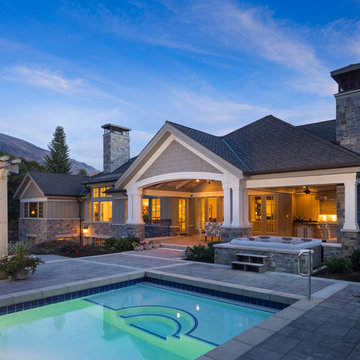
Großes, Zweistöckiges Uriges Haus mit Mix-Fassade und grauer Fassadenfarbe in Salt Lake City
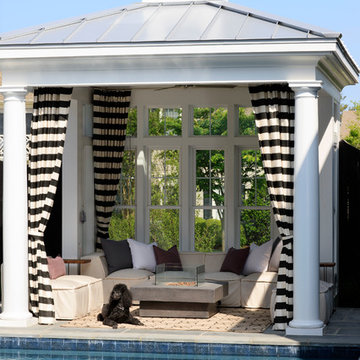
Gefliester Maritimer Patio hinter dem Haus mit Gazebo und Feuerstelle in Washington, D.C.
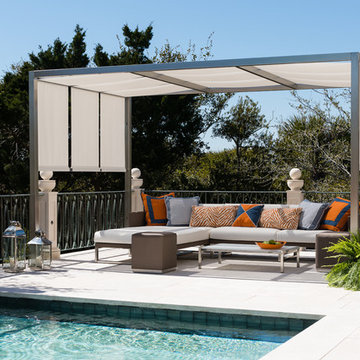
pool with hydraulic floor, movable shade canopy
Moderner Patio mit Gazebo in New York
Moderner Patio mit Gazebo in New York
Wohnideen und Einrichtungsideen für Blaue Räume
1



















