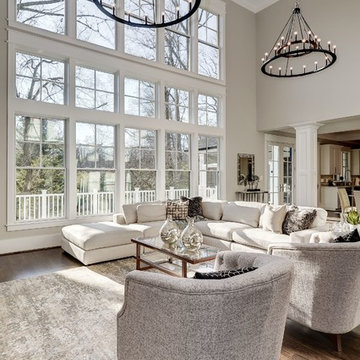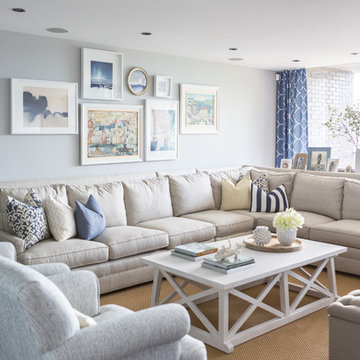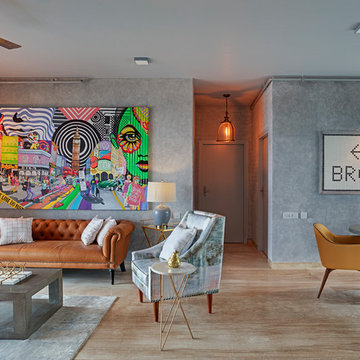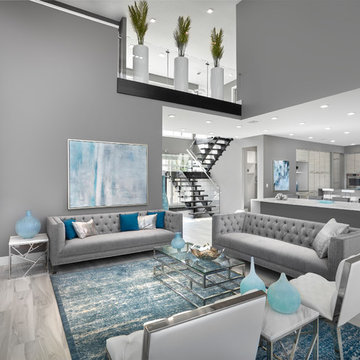Wohnideen und Einrichtungsideen für Graue Räume

Jacob Snavely
Offene, Mittelgroße Moderne Küche in L-Form mit Doppelwaschbecken, flächenbündigen Schrankfronten, grauen Schränken, Quarzwerkstein-Arbeitsplatte, Elektrogeräten mit Frontblende, hellem Holzboden, Kücheninsel und weißem Boden in New York
Offene, Mittelgroße Moderne Küche in L-Form mit Doppelwaschbecken, flächenbündigen Schrankfronten, grauen Schränken, Quarzwerkstein-Arbeitsplatte, Elektrogeräten mit Frontblende, hellem Holzboden, Kücheninsel und weißem Boden in New York

Repräsentatives, Fernseherloses Country Wohnzimmer mit weißer Wandfarbe, hellem Holzboden, Gaskamin und Kaminumrandung aus Metall in Minneapolis

Landmark Photography
Offenes Klassisches Wohnzimmer mit grauer Wandfarbe, braunem Boden und Kassettendecke in Minneapolis
Offenes Klassisches Wohnzimmer mit grauer Wandfarbe, braunem Boden und Kassettendecke in Minneapolis

Clean line, light paint and beautiful fireplace make this room inviting and cozy.
Mittelgroßes, Abgetrenntes Klassisches Wohnzimmer mit grauer Wandfarbe, hellem Holzboden, Kamin, TV-Wand und beigem Boden in Houston
Mittelgroßes, Abgetrenntes Klassisches Wohnzimmer mit grauer Wandfarbe, hellem Holzboden, Kamin, TV-Wand und beigem Boden in Houston

Offenes Klassisches Wohnzimmer mit grauer Wandfarbe, dunklem Holzboden und braunem Boden in Washington, D.C.

Designed by Lux Decor.
Photographed by Angela Auclair Photography
Großes, Offenes Maritimes Wohnzimmer mit grauer Wandfarbe in Montreal
Großes, Offenes Maritimes Wohnzimmer mit grauer Wandfarbe in Montreal

Photographer: Tom Crane
Repräsentatives, Fernseherloses, Offenes, Großes Klassisches Wohnzimmer mit beiger Wandfarbe, Teppichboden, Kamin und Kaminumrandung aus Stein in Philadelphia
Repräsentatives, Fernseherloses, Offenes, Großes Klassisches Wohnzimmer mit beiger Wandfarbe, Teppichboden, Kamin und Kaminumrandung aus Stein in Philadelphia

Living Room
Klassisches Wohnzimmer mit Kaminumrandung aus Stein, beiger Wandfarbe, braunem Holzboden, TV-Wand und braunem Boden in Calgary
Klassisches Wohnzimmer mit Kaminumrandung aus Stein, beiger Wandfarbe, braunem Holzboden, TV-Wand und braunem Boden in Calgary

The Kiguchi family moved into their Austin, Texas home in 1994. Built in the 1980’s as part of a neighborhood development, they happily raised their family here but longed for something more contemporary. Once they became empty nesters, they decided it was time for a major remodel. After spending many years visiting Austin AIA Home Tours that highlight contemporary residential architecture, they had a lot of ideas and in 2013 were ready to interview architects and get their renovation underway.
The project turned into a major remodel due to an unstable foundation. Architects Ben Arbib and Ed Hughey, of Arbib Hughey Design were hired to solve the structural issue and look for inspiration in the bones of the house, which sat on top of a hillside and was surrounded by great views.
Unfortunately, with the old floor plan, the beautiful views were hidden by small windows that were poorly placed. In order to bring more natural light into the house the window sizes and configurations had to be addressed, all while keeping in mind the homeowners desire for a modern look and feel.
To achieve a more contemporary and sophisticated front of house, a new entry was designed that included removing a two-story bay window and porch. The entrance of the home also became more integrated with the landscape creating a template for new foliage to be planted. Older exterior materials were updated to incorporate a more muted palette of colors with a metal roof, dark grey siding in the back and white stucco in the front. Deep eaves were added over many of the new large windows for clean lines and sun protection.
“Inside it was about opening up the floor plan, expanding the views throughout the house, and updating the material palette to get a modern look that was also warm and inviting,” said Ben from Arbib Hughey Design. “Prior to the remodel, the house had the typical separation of rooms. We removed the walls between them and changed all of the windows to Milgard Thermally Improved Aluminum to connect the inside with the outside. No matter where you are you get nice views and natural light.”
The architects wanted to create some drama, which they accomplished with the window placement and opening up the interior floor plan to an open concept approach. Cabinetry was used to help delineate intimate spaces. To add warmth to an all-white living room, white-washed oak wood floors were installed and pine planks were used around the fireplace. The large windows served as artwork bringing the color of nature into the space.
An octagon shaped, elevated dining room, (named “the turret”), had a big impact on the design of the house. They architects rounded the corners and added larger window openings overlooking a new sunken garden. The great room was also softened by rounding out the corners and that circular theme continued throughout the house, being picked up in skylight wells and kitchen cabinetry. A staircase leading to a catwalk was added and the result was a two-story window wall that flooded the home with natural light.
When asked why Milgard® Thermally Improved Aluminum windows were selected, the architectural team listed many reasons:
1) Aesthetics: “We liked the slim profiles and narrow sightlines. The window frames never get in the way of the view and that was important to us. They also have a very contemporary look that went well with our design.”
2) Options: “We liked that we could get large sliding doors that matched the windows, giving us a very cohesive look and feel throughout the project.”
3) Cost Effective: “Milgard windows are affordable. You get a good product at a good price.”
4) Custom Sizes: “Milgard windows are customizable, which allowed us to get the right window for each location.”
Ready to take on your own traditional to modern home remodeling project? Arbib Hughey Design advises, “Work with a good architect. That means picking a team that is creative, communicative, listens well and is responsive. We think it’s important for an architect to listen to their clients and give them something they want, not something the architect thinks they should have. At the same time you want an architect who is willing and able to think outside the box and offer up design options that you may not have considered. Design is about a lot of back and forth, trying out ideas, getting feedback and trying again.”
The home was completely transformed into a unique, contemporary house perfectly integrated with its site. Internally the home has a natural flow for the occupants and externally it is integrated with the surroundings taking advantage of great natural light. As a side note, it was highly praised as part of the Austin AIA homes tour.

LOFT | Luxury Industrial Loft Makeover Downtown LA | FOUR POINT DESIGN BUILD INC
A gorgeous and glamorous 687 sf Loft Apartment in the Heart of Downtown Los Angeles, CA. Small Spaces...BIG IMPACT is the theme this year: A wide open space and infinite possibilities. The Challenge: Only 3 weeks to design, resource, ship, install, stage and photograph a Downtown LA studio loft for the October 2014 issue of @dwellmagazine and the 2014 @dwellondesign home tour! So #Grateful and #honored to partner with the wonderful folks at #MetLofts and #DwellMagazine for the incredible design project!
Photography by Riley Jamison
#interiordesign #loftliving #StudioLoftLiving #smallspacesBIGideas #loft #DTLA
AS SEEN IN
Dwell Magazine
LA Design Magazine

Architect: Alterstudio Architecture
Photography: Casey Dunn
Named 2013 Project of the Year in Builder Magazine's Builder's Choice Awards!
Unbedeckte, Große Moderne Dachterrasse im Dach in Austin
Unbedeckte, Große Moderne Dachterrasse im Dach in Austin

Offenes Eklektisches Wohnzimmer mit grauer Wandfarbe und beigem Boden in Bangalore

Stephani Buchman Photography
Mittelgroßes Klassisches Wohnzimmer ohne Kamin mit blauer Wandfarbe, hellem Holzboden und TV-Wand in Toronto
Mittelgroßes Klassisches Wohnzimmer ohne Kamin mit blauer Wandfarbe, hellem Holzboden und TV-Wand in Toronto

TV area with art niches on each side. All cabinetry suspended. Led lighting under cabinetry and LED puck lights in each niche opening.
Great view of the water

Tile feature wall. Porcelain tile flooring with in floor heating. Open to upper level. Glass panel cat walk. Secondary quartz island.
Großes, Offenes Modernes Wohnzimmer mit grauer Wandfarbe, Porzellan-Bodenfliesen, Gaskamin, gefliester Kaminumrandung, Multimediawand und grauem Boden in Edmonton
Großes, Offenes Modernes Wohnzimmer mit grauer Wandfarbe, Porzellan-Bodenfliesen, Gaskamin, gefliester Kaminumrandung, Multimediawand und grauem Boden in Edmonton

Überdachte Klassische Veranda hinter dem Haus mit Natursteinplatten und Grillplatz in Houston

Fernseherloses, Offenes Nordisches Wohnzimmer ohne Kamin mit weißer Wandfarbe und braunem Holzboden in New York
Wohnideen und Einrichtungsideen für Graue Räume
1





















