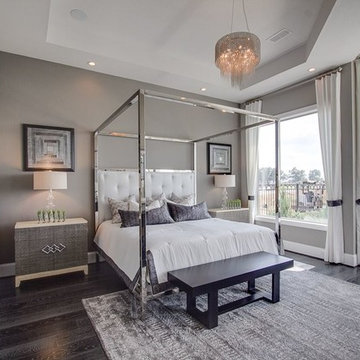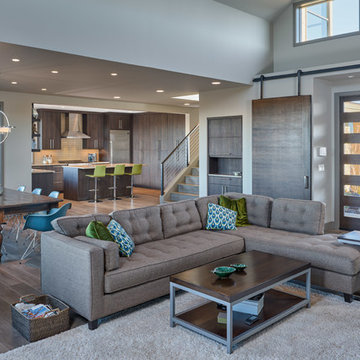Wohnideen und Einrichtungsideen für Graue Räume

This home remodel is a celebration of curves and light. Starting from humble beginnings as a basic builder ranch style house, the design challenge was maximizing natural light throughout and providing the unique contemporary style the client’s craved.
The Entry offers a spectacular first impression and sets the tone with a large skylight and an illuminated curved wall covered in a wavy pattern Porcelanosa tile.
The chic entertaining kitchen was designed to celebrate a public lifestyle and plenty of entertaining. Celebrating height with a robust amount of interior architectural details, this dynamic kitchen still gives one that cozy feeling of home sweet home. The large “L” shaped island accommodates 7 for seating. Large pendants over the kitchen table and sink provide additional task lighting and whimsy. The Dekton “puzzle” countertop connection was designed to aid the transition between the two color countertops and is one of the homeowner’s favorite details. The built-in bistro table provides additional seating and flows easily into the Living Room.
A curved wall in the Living Room showcases a contemporary linear fireplace and tv which is tucked away in a niche. Placing the fireplace and furniture arrangement at an angle allowed for more natural walkway areas that communicated with the exterior doors and the kitchen working areas.
The dining room’s open plan is perfect for small groups and expands easily for larger events. Raising the ceiling created visual interest and bringing the pop of teal from the Kitchen cabinets ties the space together. A built-in buffet provides ample storage and display.
The Sitting Room (also called the Piano room for its previous life as such) is adjacent to the Kitchen and allows for easy conversation between chef and guests. It captures the homeowner’s chic sense of style and joie de vivre.

Große, Einzeilige Klassische Küche mit Unterbauwaschbecken, Schrankfronten im Shaker-Stil, grauen Schränken, Mineralwerkstoff-Arbeitsplatte, Küchenrückwand in Weiß, Rückwand aus Keramikfliesen, Küchengeräten aus Edelstahl und dunklem Holzboden in San Francisco

Leaving clear and clean spaces makes a world of difference - even in a limited area. Using the right color(s) can change an ordinary bathroom into a spa like experience.

An industrial modern design + build project placed among the trees at the top of a hill. More projects at www.IversonSignatureHomes.com
2012 KaDa Photography

41 West Coastal Retreat Series reveals creative, fresh ideas, for a new look to define the casual beach lifestyle of Naples.
More than a dozen custom variations and sizes are available to be built on your lot. From this spacious 3,000 square foot, 3 bedroom model, to larger 4 and 5 bedroom versions ranging from 3,500 - 10,000 square feet, including guest house options.

Probably our favorite Home Theater System. This system makes going to the movies as easy as going downstairs. Based around Sony’s 4K Projector, this system looks incredible and has awesome sound. A Stewart Filmscreen provides the best canvas for our picture to be viewed. Eight speakers by B&W (including a subwoofer) are built into the walls or ceiling. All of the Equipment is hidden behind the screen-wall in a nice rack – out of the way and more importantly – out of view.
Using the simple remote or your mobile device (tablet or phone) you can easily control the system and watch your favorite movie or channel. The system also has streaming service available along with the Kaleidescape System.

This space is part of an open concept Kitchen/Family room . Various shades of gray, beige and white were used throughout the space. The poplar wood cocktail table adds a touch of warmth and helps to give the space an inviting look.

Großes, Offenes Modernes Wohnzimmer mit hellem Holzboden und brauner Wandfarbe in Boston
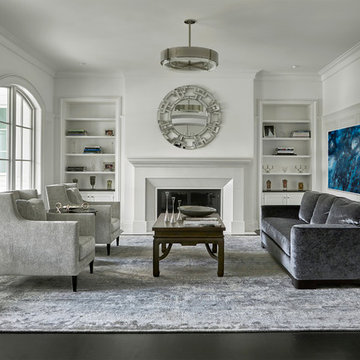
Repräsentatives, Fernseherloses, Abgetrenntes, Mittelgroßes Klassisches Wohnzimmer mit weißer Wandfarbe, Kamin, schwarzem Boden, dunklem Holzboden und verputzter Kaminumrandung in Chicago
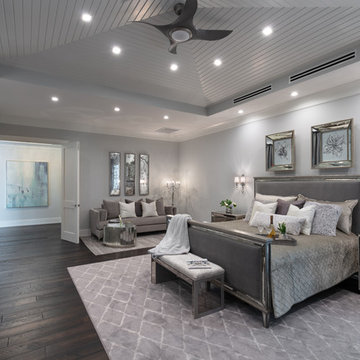
Maritimes Hauptschlafzimmer ohne Kamin mit grauer Wandfarbe und dunklem Holzboden in Tampa

Jeffrey Jakucyk: Photographer
Überdachte, Große Klassische Terrasse hinter dem Haus mit Beleuchtung in Cincinnati
Überdachte, Große Klassische Terrasse hinter dem Haus mit Beleuchtung in Cincinnati
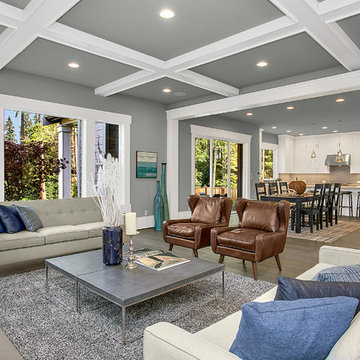
You and your family will relax and enjoy one another's company comfortably in this open space living room. With ample natural light, and a rustic yet modern fireplace for cold nights.
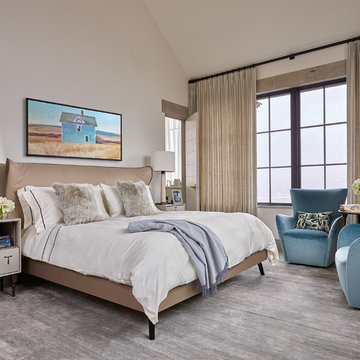
Mittelgroßes Klassisches Gästezimmer ohne Kamin mit weißer Wandfarbe, Teppichboden und grauem Boden in Sonstige
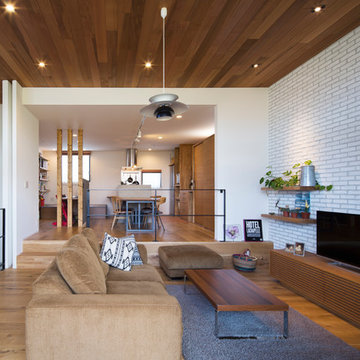
Freedom Architects Design
Modernes Wohnzimmer ohne Kamin mit weißer Wandfarbe, braunem Holzboden und freistehendem TV in Tokio
Modernes Wohnzimmer ohne Kamin mit weißer Wandfarbe, braunem Holzboden und freistehendem TV in Tokio

Photo: Brian Barkley © 2015 Houzz
Klassisches Wohnzimmer mit grauer Wandfarbe, Gaskamin, hellem Holzboden und beigem Boden in Sonstige
Klassisches Wohnzimmer mit grauer Wandfarbe, Gaskamin, hellem Holzboden und beigem Boden in Sonstige

Donna Dotan Photography Inc.
Repräsentatives Klassisches Wohnzimmer mit weißer Wandfarbe und braunem Holzboden in New York
Repräsentatives Klassisches Wohnzimmer mit weißer Wandfarbe und braunem Holzboden in New York
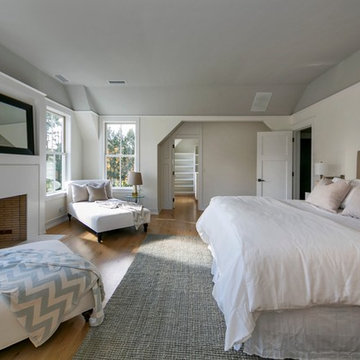
Großes Modernes Hauptschlafzimmer mit weißer Wandfarbe, hellem Holzboden, Kamin und verputzter Kaminumrandung in New York
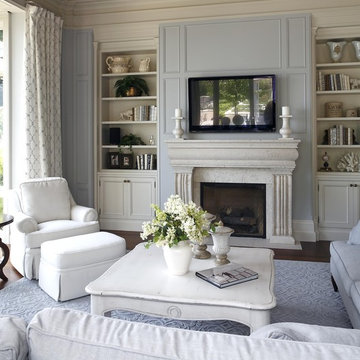
Klassisches Wohnzimmer mit blauer Wandfarbe und TV-Wand in Burlington
Wohnideen und Einrichtungsideen für Graue Räume
1



















