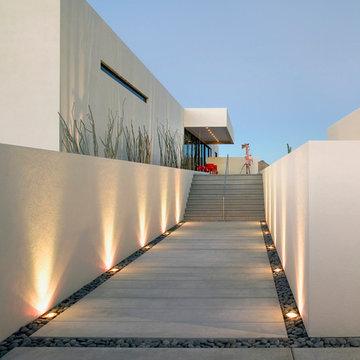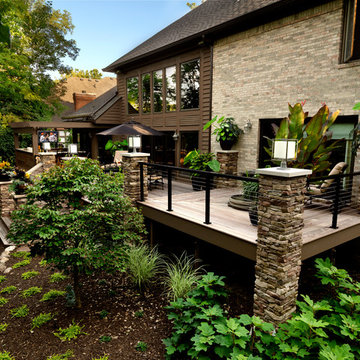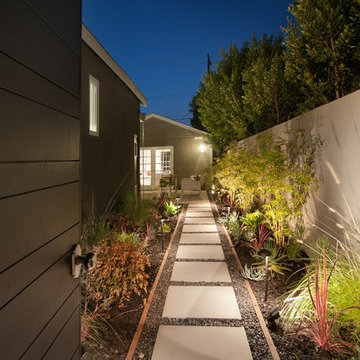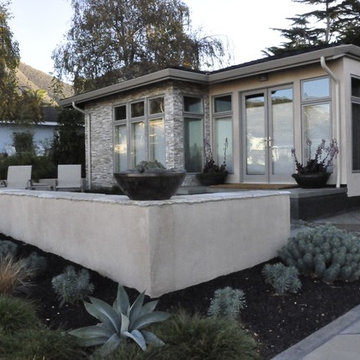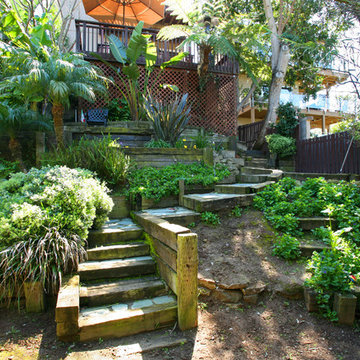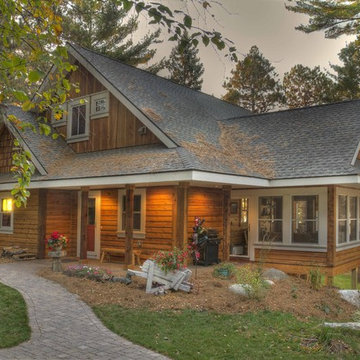Wohnideen und Einrichtungsideen für Graue Räume
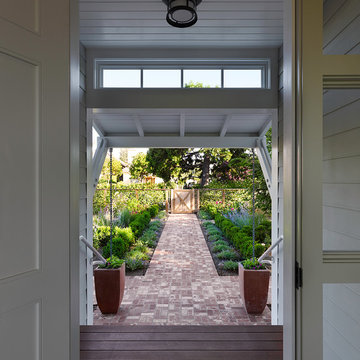
This new house is reminiscent of the farm type houses in the Napa Valley. Although the new house is a more sophisticated design, it still remains simple in plan and overall shape. At the front entrance an entry vestibule opens onto the Great Room with kitchen, dining and living areas. A media room, guest room and small bath are also on the ground floor. Pocketed lift and slide doors and windows provide large openings leading out to a trellis covered rear deck and steps down to a lawn and pool with views of the vineyards beyond.
The second floor includes a master bedroom and master bathroom with a covered porch, an exercise room, a laundry and two children’s bedrooms each with their own bathroom
Benjamin Dhong of Benjamin Dhong Interiors worked with the owner on colors, interior finishes such as tile, stone, flooring, countertops, decorative light fixtures, some cabinet design and furnishings
Photos by Adrian Gregorutti
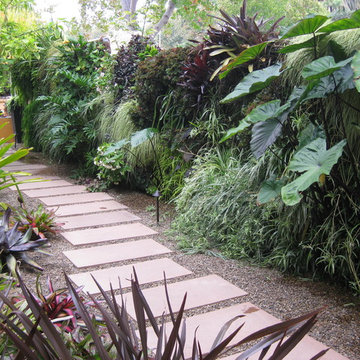
A 4o feet long green wall creates a living colorful mural on a side yard.
Amelia B. Lima
Moderner Kiesgarten neben dem Haus in San Diego
Moderner Kiesgarten neben dem Haus in San Diego
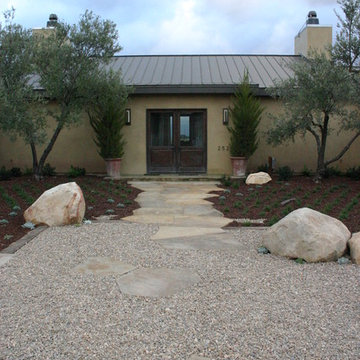
William Carson Joyce
Moderner Kiesgarten mit direkter Sonneneinstrahlung und Steindeko in Santa Barbara
Moderner Kiesgarten mit direkter Sonneneinstrahlung und Steindeko in Santa Barbara

Garden makeovers by Shirley Bovshow in Los Angeles.This was formerly an abandoned narrow side yard used only to store trash cans. Now it is a favorite garden stroll area for the homeowner. See the complete makeover: http://edenmakersblog.com/?p=893
Photo and design by Shirley Bovshow

CJ South
Einstöckiges Uriges Bungalow mit Mix-Fassade, brauner Fassadenfarbe und Walmdach in Washington, D.C.
Einstöckiges Uriges Bungalow mit Mix-Fassade, brauner Fassadenfarbe und Walmdach in Washington, D.C.

Landmarkphotodesign.com
Zweistöckiges, Geräumiges Klassisches Haus mit brauner Fassadenfarbe, Steinfassade, Schindeldach und grauem Dach in Minneapolis
Zweistöckiges, Geräumiges Klassisches Haus mit brauner Fassadenfarbe, Steinfassade, Schindeldach und grauem Dach in Minneapolis
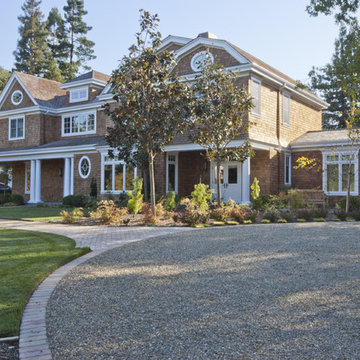
Zweistöckige Klassische Holzfassade Haus in San Francisco
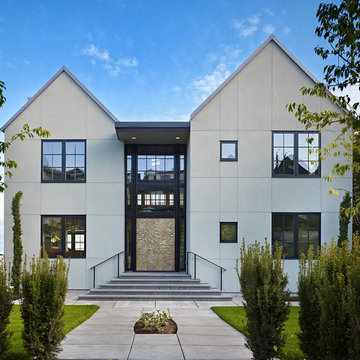
I designed this home for a young family, and one half of the client couple wanted a french provincial home, while the other wanted a modern, industrial home. I really listened to their dramatically different visions. They might sound insurmountably opposed, but what I aim for is that unexpected solution that can come from the most vexing puzzle. We found it: the home is spectacular--a juxtaposition of the traditional and the modern, a jewel on Queen Anne overlooking Seattle, Mt. Rainier and the Sound.
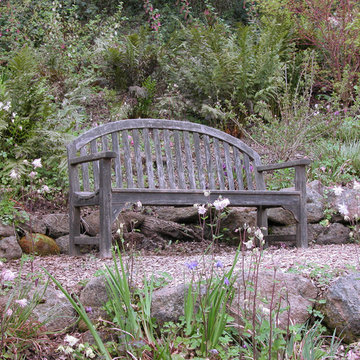
© Lauren Devon www.laurendevon.com
Mittelgroßer Klassischer Garten hinter dem Haus mit Granitsplitt in Sonstige
Mittelgroßer Klassischer Garten hinter dem Haus mit Granitsplitt in Sonstige
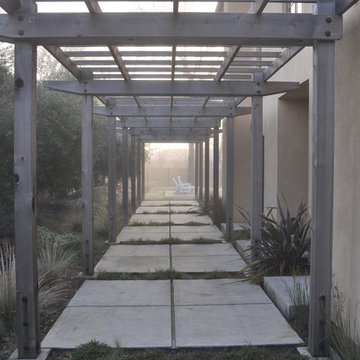
chadbourne + doss architects has created a cedar pergola that runs along the side of the Vineyard Residence and connects the front and back yards. It is bordered by grape vines and olive trees.
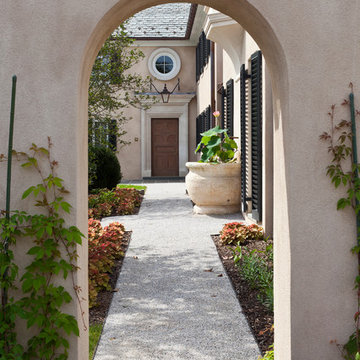
Private residence in central Maryland. Curtis Martin Photo Inc
Klassischer Garten in Baltimore
Klassischer Garten in Baltimore
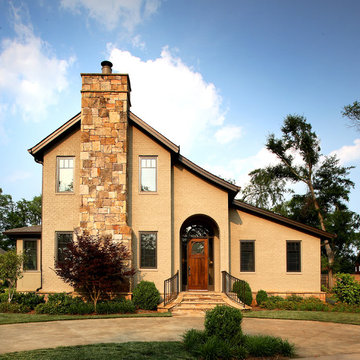
Entry View | Custom home Studio of LS3P ASSOCIATES LTD. | Marc Lamkin Photography
Mittelgroßes, Zweistöckiges Klassisches Haus mit Backsteinfassade und beiger Fassadenfarbe in Atlanta
Mittelgroßes, Zweistöckiges Klassisches Haus mit Backsteinfassade und beiger Fassadenfarbe in Atlanta
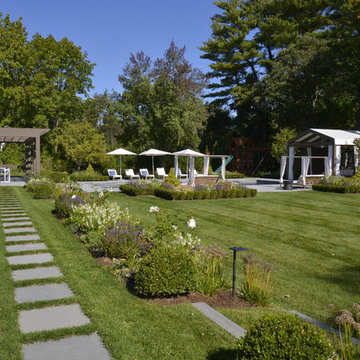
Peter Krupenye
Geräumiger Klassischer Garten hinter dem Haus mit direkter Sonneneinstrahlung, Betonboden und Pergola in New York
Geräumiger Klassischer Garten hinter dem Haus mit direkter Sonneneinstrahlung, Betonboden und Pergola in New York
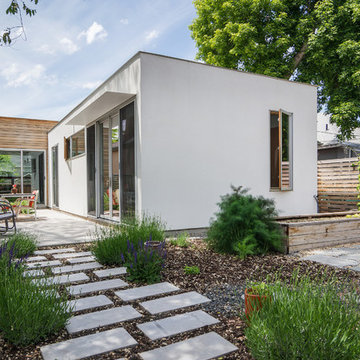
Photo: Lucy Call © 2014 Houzz
Einstöckiges Modernes Haus mit Mix-Fassade, weißer Fassadenfarbe und Flachdach in Salt Lake City
Einstöckiges Modernes Haus mit Mix-Fassade, weißer Fassadenfarbe und Flachdach in Salt Lake City
Wohnideen und Einrichtungsideen für Graue Räume
1



















