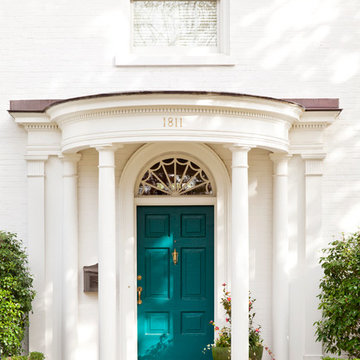Wohnideen und Einrichtungsideen für Weiße Räume

Photos By; Nate Grant
Moderner Garten neben dem Haus mit Holzzaun in Portland
Moderner Garten neben dem Haus mit Holzzaun in Portland

Garden makeovers by Shirley Bovshow in Los Angeles.This was formerly an abandoned narrow side yard used only to store trash cans. Now it is a favorite garden stroll area for the homeowner. See the complete makeover: http://edenmakersblog.com/?p=893
Photo and design by Shirley Bovshow
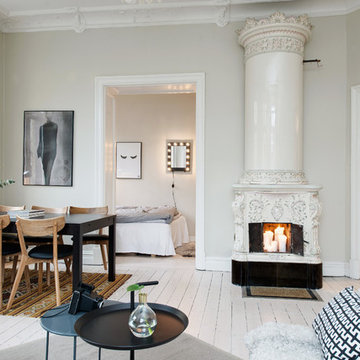
Fredrik Karlsson
Repräsentatives, Großes Nordisches Wohnzimmer mit beiger Wandfarbe, gebeiztem Holzboden und Kaminofen in Göteborg
Repräsentatives, Großes Nordisches Wohnzimmer mit beiger Wandfarbe, gebeiztem Holzboden und Kaminofen in Göteborg

CJ South
Einstöckiges Uriges Bungalow mit Mix-Fassade, brauner Fassadenfarbe und Walmdach in Washington, D.C.
Einstöckiges Uriges Bungalow mit Mix-Fassade, brauner Fassadenfarbe und Walmdach in Washington, D.C.
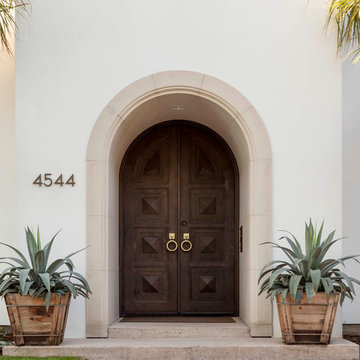
Nathan Schroder Photography
BK Design Studio
Robert Elliott Custom Homes
Solara Doors and Lighting
Große Mediterrane Haustür mit weißer Wandfarbe, Doppeltür und dunkler Holzhaustür in Dallas
Große Mediterrane Haustür mit weißer Wandfarbe, Doppeltür und dunkler Holzhaustür in Dallas
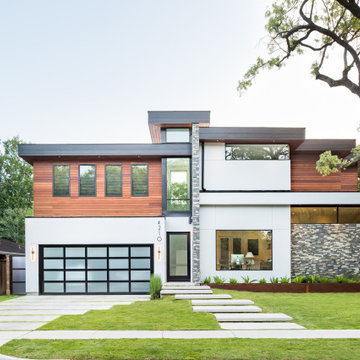
Zweistöckiges Modernes Einfamilienhaus mit Mix-Fassade und bunter Fassadenfarbe in Houston
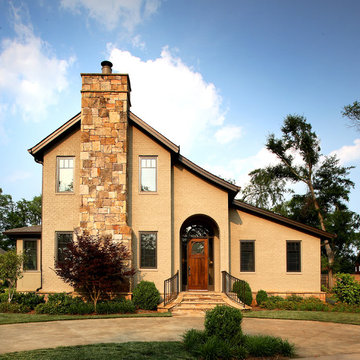
Entry View | Custom home Studio of LS3P ASSOCIATES LTD. | Marc Lamkin Photography
Mittelgroßes, Zweistöckiges Klassisches Haus mit Backsteinfassade und beiger Fassadenfarbe in Atlanta
Mittelgroßes, Zweistöckiges Klassisches Haus mit Backsteinfassade und beiger Fassadenfarbe in Atlanta
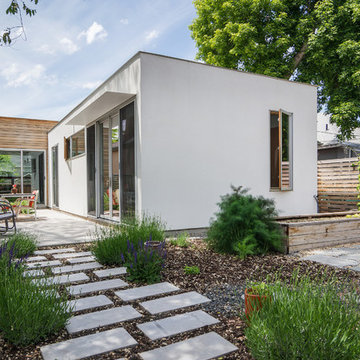
Photo: Lucy Call © 2014 Houzz
Einstöckiges Modernes Haus mit Mix-Fassade, weißer Fassadenfarbe und Flachdach in Salt Lake City
Einstöckiges Modernes Haus mit Mix-Fassade, weißer Fassadenfarbe und Flachdach in Salt Lake City
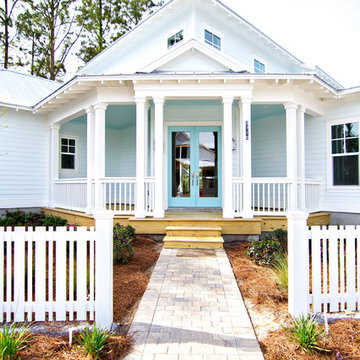
Glenn Layton Homes, LLC, "Building Your Coastal Lifestyle"
Mittelgroßes, Zweistöckiges Maritimes Haus mit blauer Fassadenfarbe, Satteldach und Blechdach in Jacksonville
Mittelgroßes, Zweistöckiges Maritimes Haus mit blauer Fassadenfarbe, Satteldach und Blechdach in Jacksonville
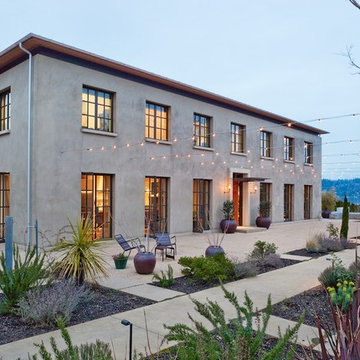
Lara Swimmer Photography
http://www.swimmerphoto.com/
Zweistöckiges Mediterranes Haus mit grauer Fassadenfarbe in Seattle
Zweistöckiges Mediterranes Haus mit grauer Fassadenfarbe in Seattle
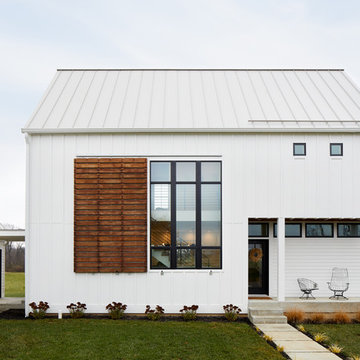
©BrettBulthuis2018
Mittelgroßes, Zweistöckiges Landhausstil Einfamilienhaus mit weißer Fassadenfarbe, Walmdach und Blechdach in Indianapolis
Mittelgroßes, Zweistöckiges Landhausstil Einfamilienhaus mit weißer Fassadenfarbe, Walmdach und Blechdach in Indianapolis
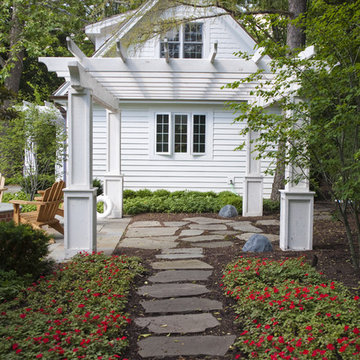
The pool house was part of an outdoor living expansion project, including a in ground pool, patio additions and pool house. Photography by Jeffrey Ross

Atlanta modern home designed by Dencity LLC and built by Cablik Enterprises. Photo by AWH Photo & Design.
Mittelgroßes, Einstöckiges Modernes Einfamilienhaus mit oranger Fassadenfarbe und Flachdach in Atlanta
Mittelgroßes, Einstöckiges Modernes Einfamilienhaus mit oranger Fassadenfarbe und Flachdach in Atlanta
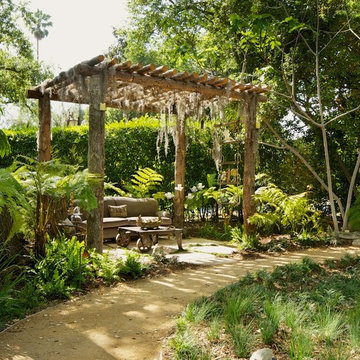
Decomposed Granite Pathway
Mittelgroßer, Schattiger Rustikaler Garten hinter dem Haus mit Pergola in Los Angeles
Mittelgroßer, Schattiger Rustikaler Garten hinter dem Haus mit Pergola in Los Angeles

The goal of this project was to build a house that would be energy efficient using materials that were both economical and environmentally conscious. Due to the extremely cold winter weather conditions in the Catskills, insulating the house was a primary concern. The main structure of the house is a timber frame from an nineteenth century barn that has been restored and raised on this new site. The entirety of this frame has then been wrapped in SIPs (structural insulated panels), both walls and the roof. The house is slab on grade, insulated from below. The concrete slab was poured with a radiant heating system inside and the top of the slab was polished and left exposed as the flooring surface. Fiberglass windows with an extremely high R-value were chosen for their green properties. Care was also taken during construction to make all of the joints between the SIPs panels and around window and door openings as airtight as possible. The fact that the house is so airtight along with the high overall insulatory value achieved from the insulated slab, SIPs panels, and windows make the house very energy efficient. The house utilizes an air exchanger, a device that brings fresh air in from outside without loosing heat and circulates the air within the house to move warmer air down from the second floor. Other green materials in the home include reclaimed barn wood used for the floor and ceiling of the second floor, reclaimed wood stairs and bathroom vanity, and an on-demand hot water/boiler system. The exterior of the house is clad in black corrugated aluminum with an aluminum standing seam roof. Because of the extremely cold winter temperatures windows are used discerningly, the three largest windows are on the first floor providing the main living areas with a majestic view of the Catskill mountains.
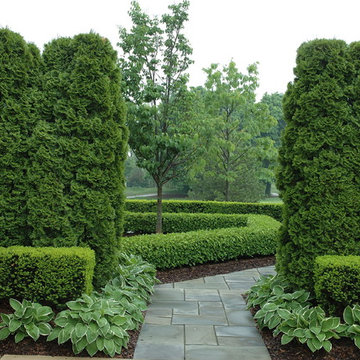
Land Architects, Craig Terrell, Ann Arbor
Schattiger, Geometrischer Klassischer Garten in Detroit
Schattiger, Geometrischer Klassischer Garten in Detroit
Wohnideen und Einrichtungsideen für Weiße Räume
1



















