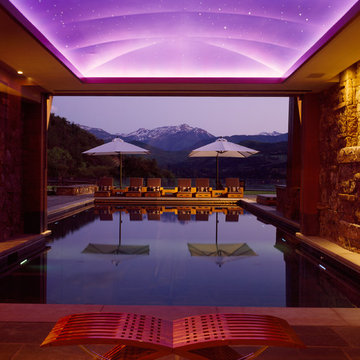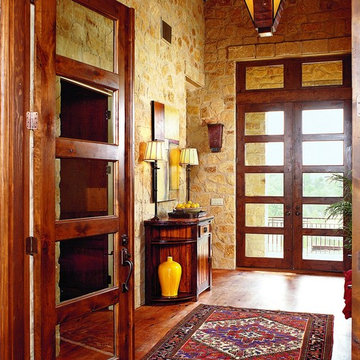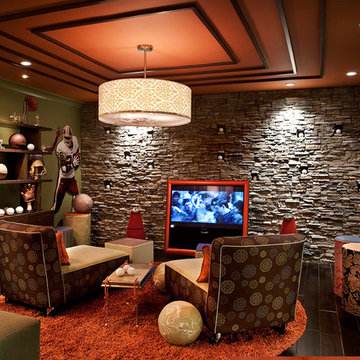Wohnideen und Einrichtungsideen für Rote Räume

Einstöckige Urige Holzfassade Haus mit Halbwalmdach in Sacramento
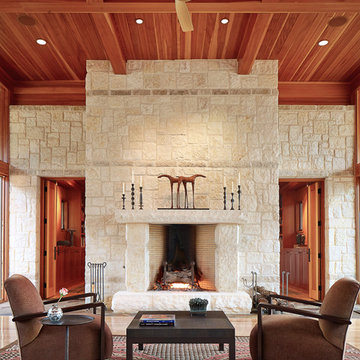
Dror Baldinger Photography
Repräsentatives, Fernseherloses, Offenes Modernes Wohnzimmer mit Kamin, Kaminumrandung aus Stein und Steinwänden in Austin
Repräsentatives, Fernseherloses, Offenes Modernes Wohnzimmer mit Kamin, Kaminumrandung aus Stein und Steinwänden in Austin

Yankee Barn Homes - Bennington Carriage House
Zweistöckiges, Großes Landhaus Haus mit roter Fassadenfarbe, Satteldach und Schindeldach in Manchester
Zweistöckiges, Großes Landhaus Haus mit roter Fassadenfarbe, Satteldach und Schindeldach in Manchester

Gibeon Photography
Architect: Fauvre Halvorsen
Rustikales Haus mit Steinfassade in Sonstige
Rustikales Haus mit Steinfassade in Sonstige

Dan Rockafellow Photography
Sandstone Quartzite Countertops
Flagstone Flooring
Real stone shower wall with slate side walls
Wall-Mounted copper faucet and copper sink
Dark green ceiling (not shown)
Over-scale rustic pendant lighting
Custom shower curtain
Green stained vanity cabinet with dimming toe-kick lighting

Großes Uriges Untergeschoss mit Kaminumrandung aus Stein, beiger Wandfarbe und Kamin in Calgary
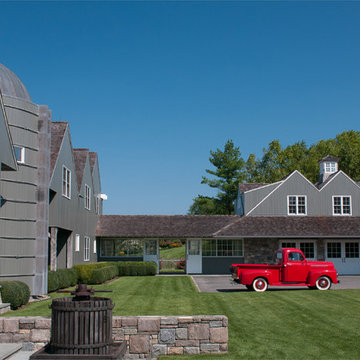
Mojo Stumer Architects & Jane Beiles Photography
Zweistöckiges Landhausstil Haus mit grauer Fassadenfarbe in New York
Zweistöckiges Landhausstil Haus mit grauer Fassadenfarbe in New York
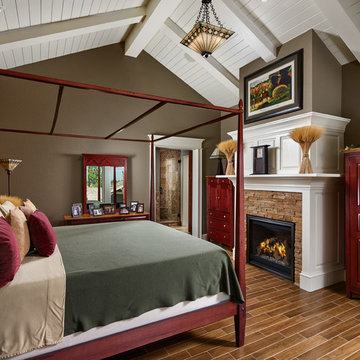
The master bedroom has hardwood floor, a gas fireplace, and stone details.
Photos by Eric Lucero
Uriges Hauptschlafzimmer mit brauner Wandfarbe, Kamin, Kaminumrandung aus Stein und braunem Boden in Denver
Uriges Hauptschlafzimmer mit brauner Wandfarbe, Kamin, Kaminumrandung aus Stein und braunem Boden in Denver

Marion Brenner Photography
Großer, Gefliester, Unbedeckter Moderner Vorgarten in San Francisco
Großer, Gefliester, Unbedeckter Moderner Vorgarten in San Francisco

This barn addition was accomplished by dismantling an antique timber frame and resurrecting it alongside a beautiful 19th century farmhouse in Vermont.
What makes this property even more special, is that all native Vermont elements went into the build, from the original barn to locally harvested floors and cabinets, native river rock for the chimney and fireplace and local granite for the foundation. The stone walls on the grounds were all made from stones found on the property.
The addition is a multi-level design with 1821 sq foot of living space between the first floor and the loft. The open space solves the problems of small rooms in an old house.
The barn addition has ICFs (r23) and SIPs so the building is airtight and energy efficient.
It was very satisfying to take an old barn which was no longer being used and to recycle it to preserve it's history and give it a new life.

Natural stone and reclaimed timber beams...
Uriges Wohnzimmer mit Kaminumrandung aus Stein, Kamin, dunklem Holzboden und Steinwänden in Minneapolis
Uriges Wohnzimmer mit Kaminumrandung aus Stein, Kamin, dunklem Holzboden und Steinwänden in Minneapolis
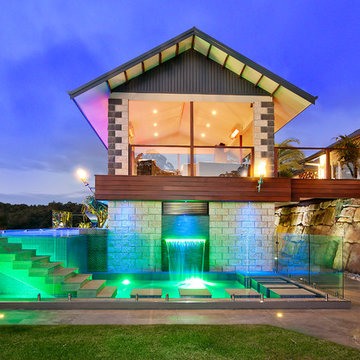
Frameless Glass Pool Fencing - Aqua Vista Glass
Mittelgroßer Moderner Pool in individueller Form in Brisbane
Mittelgroßer Moderner Pool in individueller Form in Brisbane
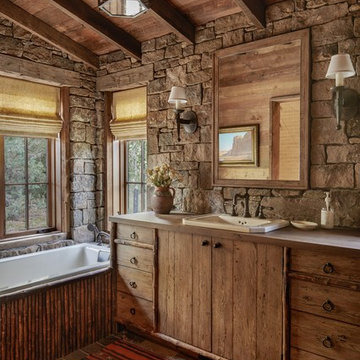
Uriges Badezimmer En Suite mit hellbraunen Holzschränken, Einbaubadewanne, Einbauwaschbecken, grauer Waschtischplatte, Steinwänden und flächenbündigen Schrankfronten in Sonstige
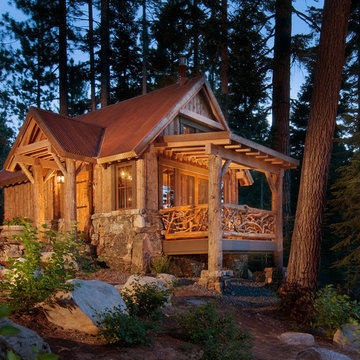
Photo by Asa Gilmore
Rustikale Holzfassade Haus in Sacramento
Rustikale Holzfassade Haus in Sacramento

Trevor Trondro
Offenes Retro Esszimmer ohne Kamin mit weißer Wandfarbe und grauem Boden in New York
Offenes Retro Esszimmer ohne Kamin mit weißer Wandfarbe und grauem Boden in New York

CHC Creative Remodeling
Uriges Untergeschoss ohne Kamin mit dunklem Holzboden in Kansas City
Uriges Untergeschoss ohne Kamin mit dunklem Holzboden in Kansas City
Wohnideen und Einrichtungsideen für Rote Räume
1




















