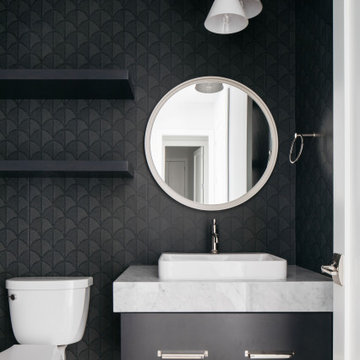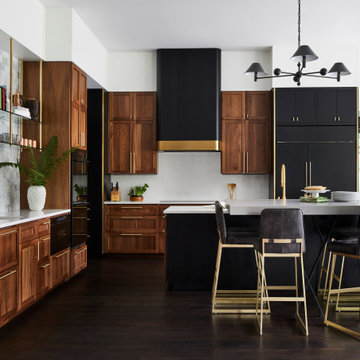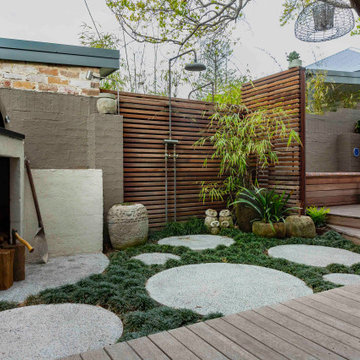Wohnideen und Einrichtungsideen für Schwarze Räume

Mittelgroße, Abgetrennte Klassische Bibliothek ohne Kamin mit schwarzer Wandfarbe, braunem Holzboden, TV-Wand, braunem Boden und vertäfelten Wänden in Detroit

Kleines Modernes Badezimmer En Suite mit flächenbündigen Schrankfronten, dunklen Holzschränken, freistehender Badewanne, Duschbadewanne, Toilette mit Aufsatzspülkasten, farbigen Fliesen, Porzellanfliesen, grauer Wandfarbe, Porzellan-Bodenfliesen, Aufsatzwaschbecken, Quarzwerkstein-Waschtisch, grauem Boden, Schiebetür-Duschabtrennung, weißer Waschtischplatte, WC-Raum, Doppelwaschbecken und gewölbter Decke in Houston

Großes, Offenes Maritimes Wohnzimmer mit weißer Wandfarbe, hellem Holzboden, Kamin, Kaminumrandung aus Stein, TV-Wand, braunem Boden und Holzdecke in Sonstige

The goal for this Point Loma home was to transform it from the adorable beach bungalow it already was by expanding its footprint and giving it distinctive Craftsman characteristics while achieving a comfortable, modern aesthetic inside that perfectly caters to the active young family who lives here. By extending and reconfiguring the front portion of the home, we were able to not only add significant square footage, but create much needed usable space for a home office and comfortable family living room that flows directly into a large, open plan kitchen and dining area. A custom built-in entertainment center accented with shiplap is the focal point for the living room and the light color of the walls are perfect with the natural light that floods the space, courtesy of strategically placed windows and skylights. The kitchen was redone to feel modern and accommodate the homeowners busy lifestyle and love of entertaining. Beautiful white kitchen cabinetry sets the stage for a large island that packs a pop of color in a gorgeous teal hue. A Sub-Zero classic side by side refrigerator and Jenn-Air cooktop, steam oven, and wall oven provide the power in this kitchen while a white subway tile backsplash in a sophisticated herringbone pattern, gold pulls and stunning pendant lighting add the perfect design details. Another great addition to this project is the use of space to create separate wine and coffee bars on either side of the doorway. A large wine refrigerator is offset by beautiful natural wood floating shelves to store wine glasses and house a healthy Bourbon collection. The coffee bar is the perfect first top in the morning with a coffee maker and floating shelves to store coffee and cups. Luxury Vinyl Plank (LVP) flooring was selected for use throughout the home, offering the warm feel of hardwood, with the benefits of being waterproof and nearly indestructible - two key factors with young kids!
For the exterior of the home, it was important to capture classic Craftsman elements including the post and rock detail, wood siding, eves, and trimming around windows and doors. We think the porch is one of the cutest in San Diego and the custom wood door truly ties the look and feel of this beautiful home together.

This is a cozy sitting area in a master bedroom. The accent wall is decorated with a cluster of family photos, the idea being that as the famly grows the gallery wall will grow with favorite memories.

Offene, Große Moderne Küche in L-Form mit Unterbauwaschbecken, hellbraunen Holzschränken, Quarzit-Arbeitsplatte, Küchenrückwand in Weiß, Rückwand aus Marmor, Küchengeräten aus Edelstahl, braunem Holzboden, Kücheninsel, braunem Boden, weißer Arbeitsplatte und flächenbündigen Schrankfronten in Kolumbus

Klassisches Wohnzimmer mit grauer Wandfarbe, dunklem Holzboden und braunem Boden in Chicago

Pantry with fully tiled wall.
Klassische Küche ohne Insel in L-Form mit Vorratsschrank, Schrankfronten mit vertiefter Füllung, grauen Schränken, Arbeitsplatte aus Holz, dunklem Holzboden, braunem Boden und brauner Arbeitsplatte in New York
Klassische Küche ohne Insel in L-Form mit Vorratsschrank, Schrankfronten mit vertiefter Füllung, grauen Schränken, Arbeitsplatte aus Holz, dunklem Holzboden, braunem Boden und brauner Arbeitsplatte in New York

Klassische Küche in L-Form mit Vorratsschrank, offenen Schränken, weißen Schränken, Arbeitsplatte aus Holz, Küchenrückwand in Weiß, Küchengeräten aus Edelstahl, dunklem Holzboden, braunem Boden und brauner Arbeitsplatte in Detroit

This small but practical bar packs a bold design punch. It's complete with wine refrigerator, icemaker, a liquor storage cabinet pullout and a bar sink. LED lighting provides shimmer to the glass cabinets and metallic backsplash tile, while a glass and gold chandelier adds drama. Quartz countertops provide ease in cleaning and peace of mind against wine stains. The arched entry ways lead to the kitchen and dining areas, while the opening to the hallway provides the perfect place to walk up and converse at the bar.

Lower Level Powder Room
Klassische Gästetoilette mit grünen Fliesen, Metrofliesen, grüner Wandfarbe, Unterbauwaschbecken, Marmor-Waschbecken/Waschtisch, buntem Boden und weißer Waschtischplatte in St. Louis
Klassische Gästetoilette mit grünen Fliesen, Metrofliesen, grüner Wandfarbe, Unterbauwaschbecken, Marmor-Waschbecken/Waschtisch, buntem Boden und weißer Waschtischplatte in St. Louis

This custom built-in entertainment center features white shaker cabinetry accented by white oak shelves with integrated lighting and brass hardware. The electronics are contained in the lower door cabinets with select items like the wifi router out on the countertop on the left side and a Sonos sound bar in the center under the TV. The TV is mounted on the back panel and wires are in a chase down to the lower cabinet. The side fillers go down to the floor to give the wall baseboards a clean surface to end against.

photography by Jennifer Hughes
Große Landhausstil Wohnküche mit Landhausspüle, weißen Schränken, Quarzwerkstein-Arbeitsplatte, Küchenrückwand in Weiß, Rückwand aus Metrofliesen, Küchengeräten aus Edelstahl, dunklem Holzboden, Kücheninsel, braunem Boden, weißer Arbeitsplatte und Schrankfronten im Shaker-Stil in Washington, D.C.
Große Landhausstil Wohnküche mit Landhausspüle, weißen Schränken, Quarzwerkstein-Arbeitsplatte, Küchenrückwand in Weiß, Rückwand aus Metrofliesen, Küchengeräten aus Edelstahl, dunklem Holzboden, Kücheninsel, braunem Boden, weißer Arbeitsplatte und Schrankfronten im Shaker-Stil in Washington, D.C.

Window Treatments by Allure Window Coverings.
Contact us for a free estimate. 503-407-3206
Großes Klassisches Badezimmer mit Eckbadewanne, offener Dusche, Toilette mit Aufsatzspülkasten, Keramikfliesen, beiger Wandfarbe und Einbauwaschbecken in Portland
Großes Klassisches Badezimmer mit Eckbadewanne, offener Dusche, Toilette mit Aufsatzspülkasten, Keramikfliesen, beiger Wandfarbe und Einbauwaschbecken in Portland

Andrea Rugg Photography
Kleines Klassisches Kinderbad mit blauen Schränken, Eckdusche, Wandtoilette mit Spülkasten, schwarz-weißen Fliesen, Keramikfliesen, blauer Wandfarbe, Marmorboden, Unterbauwaschbecken, Quarzwerkstein-Waschtisch, grauem Boden, Falttür-Duschabtrennung, weißer Waschtischplatte und Schrankfronten im Shaker-Stil in Minneapolis
Kleines Klassisches Kinderbad mit blauen Schränken, Eckdusche, Wandtoilette mit Spülkasten, schwarz-weißen Fliesen, Keramikfliesen, blauer Wandfarbe, Marmorboden, Unterbauwaschbecken, Quarzwerkstein-Waschtisch, grauem Boden, Falttür-Duschabtrennung, weißer Waschtischplatte und Schrankfronten im Shaker-Stil in Minneapolis

Modernes Badezimmer mit flächenbündigen Schrankfronten, grauen Schränken, Badewanne in Nische, Duschbadewanne, Wandtoilette mit Spülkasten, schwarzen Fliesen, schwarzer Wandfarbe, Unterbauwaschbecken, schwarzem Boden, Duschvorhang-Duschabtrennung und schwarzer Waschtischplatte in New York
Wohnideen und Einrichtungsideen für Schwarze Räume
4






















