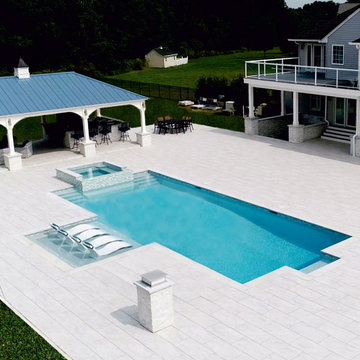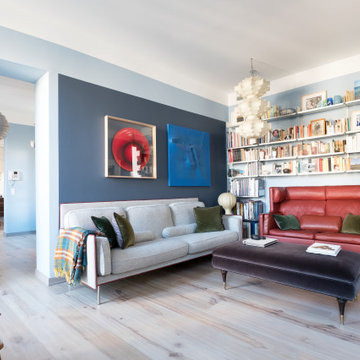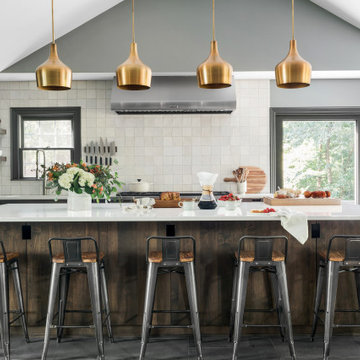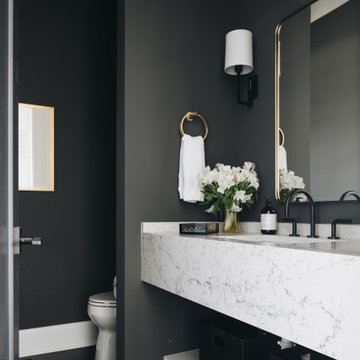Wohnideen und Einrichtungsideen für Schwarze Räume

Outdoor entertainment area with pergola and string lights
Große Landhaus Pergola Terrasse hinter dem Haus mit Beleuchtung in Sonstige
Große Landhaus Pergola Terrasse hinter dem Haus mit Beleuchtung in Sonstige

Mid century modern bathroom. Calm Bathroom vibes. Bold but understated. Black fixtures. Freestanding vanity.
Mid-Century Duschbad mit hellen Holzschränken, Unterbauwaschbecken, Quarzwerkstein-Waschtisch, weißer Waschtischplatte, Einzelwaschbecken und freistehendem Waschtisch in Salt Lake City
Mid-Century Duschbad mit hellen Holzschränken, Unterbauwaschbecken, Quarzwerkstein-Waschtisch, weißer Waschtischplatte, Einzelwaschbecken und freistehendem Waschtisch in Salt Lake City

Remodeled space, custom-made leather front cabinetry with special attention paid to the lighting. Additional hanging space is behind the mirrored doors. Ikat patterned wool carpet and polished nickeled hardware add a level of luxe.

The guest bath design was inspired by the fun geometric pattern of the custom window shade fabric. A mid century modern vanity and wall sconces further repeat the mid century design. Because space was limited, the designer incorporated a metal wall ladder to hold towels.

Kleines, Offenes Landhausstil Schmales Wohnzimmer mit weißer Wandfarbe, braunem Holzboden, Multimediawand, braunem Boden und Holzdielendecke in Chicago

Mittelgroßes Modernes Badezimmer mit flächenbündigen Schrankfronten, hellen Holzschränken, Wandtoilette, weißen Fliesen, Marmorfliesen, weißer Wandfarbe, Porzellan-Bodenfliesen, Unterbauwaschbecken, Quarzwerkstein-Waschtisch, grauem Boden, Falttür-Duschabtrennung, weißer Waschtischplatte und Doppelwaschbecken in New York
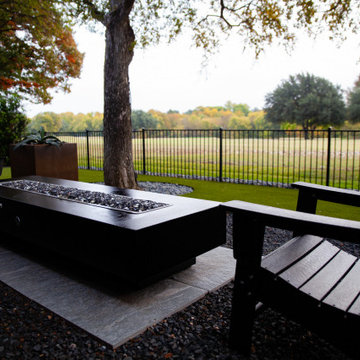
Gorgeous modern landscape with clean lines and exquisite detail.
Mittelgroßer, Schattiger Moderner Garten hinter dem Haus mit Steindeko, Flusssteinen und Holzzaun in Dallas
Mittelgroßer, Schattiger Moderner Garten hinter dem Haus mit Steindeko, Flusssteinen und Holzzaun in Dallas

This contemmporary bath keeps it sleek with black vanity cabinet and geometric white tile extending partially up a black wall.
Modernes Badezimmer mit flächenbündigen Schrankfronten, schwarzen Schränken, schwarzer Wandfarbe, Unterbauwaschbecken, weißer Waschtischplatte, Einzelwaschbecken und freistehendem Waschtisch in Sonstige
Modernes Badezimmer mit flächenbündigen Schrankfronten, schwarzen Schränken, schwarzer Wandfarbe, Unterbauwaschbecken, weißer Waschtischplatte, Einzelwaschbecken und freistehendem Waschtisch in Sonstige

Mittelgroßes Retro Duschbad mit flächenbündigen Schrankfronten, hellen Holzschränken, Badewanne in Nische, Duschnische, weißen Fliesen, Keramikfliesen, Wandnische und Doppelwaschbecken in Minneapolis

This modern farmhouse kitchen features a beautiful combination of Navy Blue painted and gray stained Hickory cabinets that’s sure to be an eye-catcher. The elegant “Morel” stain blends and harmonizes the natural Hickory wood grain while emphasizing the grain with a subtle gray tone that beautifully coordinated with the cool, deep blue paint.
The “Gale Force” SW 7605 blue paint from Sherwin-Williams is a stunning deep blue paint color that is sophisticated, fun, and creative. It’s a stunning statement-making color that’s sure to be a classic for years to come and represents the latest in color trends. It’s no surprise this beautiful navy blue has been a part of Dura Supreme’s Curated Color Collection for several years, making the top 6 colors for 2017 through 2020.
Beyond the beautiful exterior, there is so much well-thought-out storage and function behind each and every cabinet door. The two beautiful blue countertop towers that frame the modern wood hood and cooktop are two intricately designed larder cabinets built to meet the homeowner’s exact needs.
The larder cabinet on the left is designed as a beverage center with apothecary drawers designed for housing beverage stir sticks, sugar packets, creamers, and other misc. coffee and home bar supplies. A wine glass rack and shelves provides optimal storage for a full collection of glassware while a power supply in the back helps power coffee & espresso (machines, blenders, grinders and other small appliances that could be used for daily beverage creations. The roll-out shelf makes it easier to fill clean and operate each appliance while also making it easy to put away. Pocket doors tuck out of the way and into the cabinet so you can easily leave open for your household or guests to access, but easily shut the cabinet doors and conceal when you’re ready to tidy up.
Beneath the beverage center larder is a drawer designed with 2 layers of multi-tasking storage for utensils and additional beverage supplies storage with space for tea packets, and a full drawer of K-Cup storage. The cabinet below uses powered roll-out shelves to create the perfect breakfast center with power for a toaster and divided storage to organize all the daily fixings and pantry items the household needs for their morning routine.
On the right, the second larder is the ultimate hub and center for the homeowner’s baking tasks. A wide roll-out shelf helps store heavy small appliances like a KitchenAid Mixer while making them easy to use, clean, and put away. Shelves and a set of apothecary drawers help house an assortment of baking tools, ingredients, mixing bowls and cookbooks. Beneath the counter a drawer and a set of roll-out shelves in various heights provides more easy access storage for pantry items, misc. baking accessories, rolling pins, mixing bowls, and more.
The kitchen island provides a large worktop, seating for 3-4 guests, and even more storage! The back of the island includes an appliance lift cabinet used for a sewing machine for the homeowner’s beloved hobby, a deep drawer built for organizing a full collection of dishware, a waste recycling bin, and more!
All and all this kitchen is as functional as it is beautiful!
Request a FREE Dura Supreme Brochure Packet:
http://www.durasupreme.com/request-brochure

Relocating to Portland, Oregon from California, this young family immediately hired Amy to redesign their newly purchased home to better fit their needs. The project included updating the kitchen, hall bath, and adding an en suite to their master bedroom. Removing a wall between the kitchen and dining allowed for additional counter space and storage along with improved traffic flow and increased natural light to the heart of the home. This galley style kitchen is focused on efficiency and functionality through custom cabinets with a pantry boasting drawer storage topped with quartz slab for durability, pull-out storage accessories throughout, deep drawers, and a quartz topped coffee bar/ buffet facing the dining area. The master bath and hall bath were born out of a single bath and a closet. While modest in size, the bathrooms are filled with functionality and colorful design elements. Durable hex shaped porcelain tiles compliment the blue vanities topped with white quartz countertops. The shower and tub are both tiled in handmade ceramic tiles, bringing much needed texture and movement of light to the space. The hall bath is outfitted with a toe-kick pull-out step for the family’s youngest member!

Mid-Century Duschbad mit hellbraunen Holzschränken, Eckdusche, blauen Fliesen, weißen Fliesen, Metrofliesen, grauer Wandfarbe, Trogwaschbecken, grauem Boden, offener Dusche, Betonboden und flächenbündigen Schrankfronten in New York
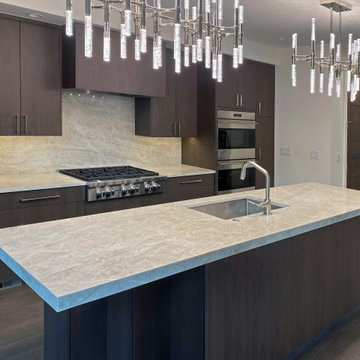
Extra long kitchen island. Taj Mahal kitchen countertops, full backsplash, mitred edges on the island.
Große Küche mit flächenbündigen Schrankfronten, Quarzit-Arbeitsplatte, Küchenrückwand in Beige, Rückwand aus Stein, braunem Boden und beiger Arbeitsplatte in Denver
Große Küche mit flächenbündigen Schrankfronten, Quarzit-Arbeitsplatte, Küchenrückwand in Beige, Rückwand aus Stein, braunem Boden und beiger Arbeitsplatte in Denver

Master Bathroom remodel in North Fork vacation house. The marble tile floor flows straight through to the shower eliminating the need for a curb. A stationary glass panel keeps the water in and eliminates the need for a door. Glass tile on the walls compliments the marble on the floor while maintaining the modern feel of the space.
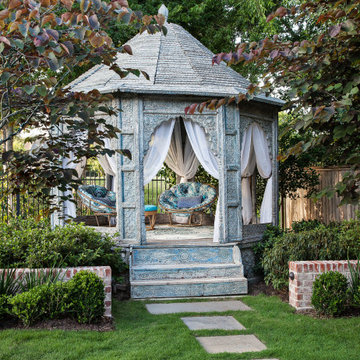
Antique teak gazebo nestled into the trees at the rear of the garden through an opening in the low, perimeter brick garden wall.
Geometrischer, Mittelgroßer, Halbschattiger Klassischer Garten hinter dem Haus mit Natursteinplatten in Houston
Geometrischer, Mittelgroßer, Halbschattiger Klassischer Garten hinter dem Haus mit Natursteinplatten in Houston
Wohnideen und Einrichtungsideen für Schwarze Räume
8



















