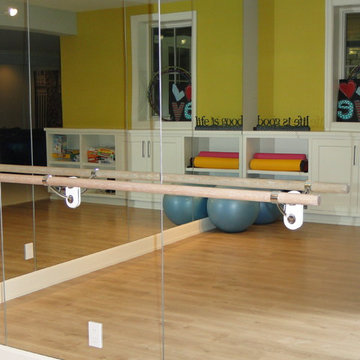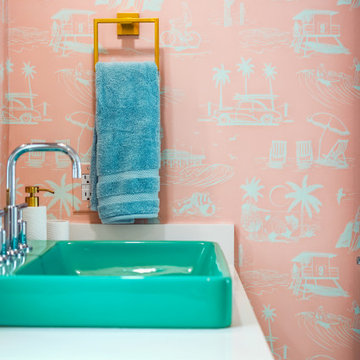Wohnideen und Einrichtungsideen für Türkise Räume

Großer Moderner Eingang mit Betonboden, Einzeltür, Korridor, weißer Haustür, grauem Boden und weißer Wandfarbe in Geelong

Mittelgroßes Modernes Badezimmer mit Duschbadewanne, weißer Wandfarbe, Keramikboden, Unterbauwaschbecken, Quarzwerkstein-Waschtisch, blauem Boden, Falttür-Duschabtrennung, weißer Waschtischplatte, dunklen Holzschränken und Badewanne in Nische in San Francisco

Fiona Arnott Walker
Mittelgroßes Stilmix Gästezimmer mit blauer Wandfarbe, Kamin und Kaminumrandung aus Metall in London
Mittelgroßes Stilmix Gästezimmer mit blauer Wandfarbe, Kamin und Kaminumrandung aus Metall in London

Wilson Design & Construction, Laurey Glenn
Landhaus Küche in U-Form mit Schrankfronten im Shaker-Stil, Küchenrückwand in Blau, Küchengeräten aus Edelstahl, braunem Holzboden, Kücheninsel, braunem Boden und weißen Schränken in Atlanta
Landhaus Küche in U-Form mit Schrankfronten im Shaker-Stil, Küchenrückwand in Blau, Küchengeräten aus Edelstahl, braunem Holzboden, Kücheninsel, braunem Boden und weißen Schränken in Atlanta
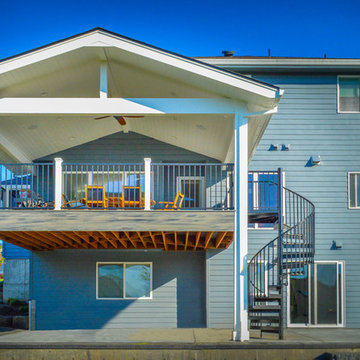
Covering a second story Trex deck, this gable end patio cover includes a ceiling fan and recessed lighting. The second story deck & patio cover combination is a great place for year-round BBQ’s and outdoor dinners, while the Trex Spiral Stairs lead underneath to a great sheltered play area for the kids.

High Res Media
Offene, Geräumige Klassische Küche in L-Form mit Unterbauwaschbecken, Schrankfronten im Shaker-Stil, weißen Schränken, Küchenrückwand in Grau, Küchengeräten aus Edelstahl, hellem Holzboden, Kücheninsel, Quarzwerkstein-Arbeitsplatte, Rückwand aus Marmor und beigem Boden in Phoenix
Offene, Geräumige Klassische Küche in L-Form mit Unterbauwaschbecken, Schrankfronten im Shaker-Stil, weißen Schränken, Küchenrückwand in Grau, Küchengeräten aus Edelstahl, hellem Holzboden, Kücheninsel, Quarzwerkstein-Arbeitsplatte, Rückwand aus Marmor und beigem Boden in Phoenix

Matt Greaves Photography
Große, Offene, Zweizeilige Klassische Küche mit Granit-Arbeitsplatte, Kücheninsel, Einbauwaschbecken, Schrankfronten mit vertiefter Füllung, braunen Schränken und Küchenrückwand in Weiß in West Midlands
Große, Offene, Zweizeilige Klassische Küche mit Granit-Arbeitsplatte, Kücheninsel, Einbauwaschbecken, Schrankfronten mit vertiefter Füllung, braunen Schränken und Küchenrückwand in Weiß in West Midlands

Basement media center in white finish and raised panel doors
Mittelgroßes Klassisches Untergeschoss ohne Kamin mit grauer Wandfarbe, Teppichboden und beigem Boden in Indianapolis
Mittelgroßes Klassisches Untergeschoss ohne Kamin mit grauer Wandfarbe, Teppichboden und beigem Boden in Indianapolis
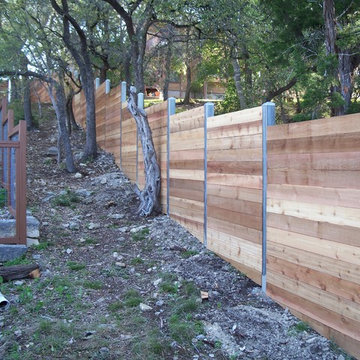
Mittelgroße Klassische Gartenmauer im Frühling, hinter dem Haus mit direkter Sonneneinstrahlung in Austin

MASTER BATH
Industrial Badezimmer En Suite mit Eckdusche, schwarz-weißen Fliesen, Metrofliesen, weißer Wandfarbe, braunem Holzboden und Unterbauwaschbecken in Washington, D.C.
Industrial Badezimmer En Suite mit Eckdusche, schwarz-weißen Fliesen, Metrofliesen, weißer Wandfarbe, braunem Holzboden und Unterbauwaschbecken in Washington, D.C.

Halbschattiger, Mittelgroßer Mediterraner Garten neben dem Haus mit Pflastersteinen und Wüstengarten in Phoenix

Donna Griffith for House and Home Magazine
Kleines Klassisches Wohnzimmer mit blauer Wandfarbe, Kamin und Teppichboden in Toronto
Kleines Klassisches Wohnzimmer mit blauer Wandfarbe, Kamin und Teppichboden in Toronto

Jordan Bentley / Bentwater Studio
Landhausstil Küche in U-Form mit Unterbauwaschbecken, Schrankfronten im Shaker-Stil, weißen Schränken, Küchenrückwand in Weiß, Rückwand aus Metrofliesen, Küchengeräten aus Edelstahl, braunem Holzboden und Kücheninsel in San Francisco
Landhausstil Küche in U-Form mit Unterbauwaschbecken, Schrankfronten im Shaker-Stil, weißen Schränken, Küchenrückwand in Weiß, Rückwand aus Metrofliesen, Küchengeräten aus Edelstahl, braunem Holzboden und Kücheninsel in San Francisco

Karen Bussolini
Halbschattiger, Mittelgroßer Klassischer Garten hinter dem Haus mit Natursteinplatten in New York
Halbschattiger, Mittelgroßer Klassischer Garten hinter dem Haus mit Natursteinplatten in New York

Alise O'Brien Photography
Klassische Küche mit weißer Arbeitsplatte und Kassettenfronten in St. Louis
Klassische Küche mit weißer Arbeitsplatte und Kassettenfronten in St. Louis
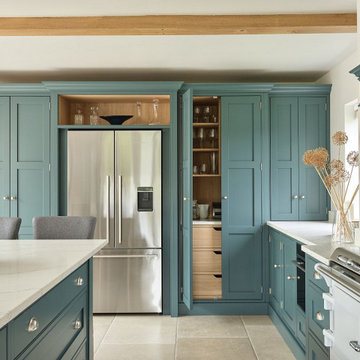
In our latest Kitchen ‘stories’ series, we share the journey behind the transformation of this
Somerset farmhouse.
This was a complete renovation project in the true sense of the word, involving both the vision of the owner and one of David Salisbury’s most experienced designers. The period property had an existing kitchen which was simply too small and clearly not suitable for a busy family, with a fondness for entertaining.
The masterstroke was the decision to relocate the kitchen to what was the former living room and open up the property with a glazed extension, instantly adding in light-bathed space and creating the all-important connection to the garden.
The idea to position the kitchen in a new, purpose-built space provided the opportunity to start with a blank canvas: a kitchen designer’s dream!
Planning the new kitchen without the constraints of services, such as existing electrics and plumbing, meant we could set about creating a space that was truly tailored to our client.
First of all this meant really understanding the home owner and listening to how this busy family lived their lives at home – very socially was the answer!
With a substantial new space to work with, we designed a large island to form the centrepiece of the new kitchen, along with an informal entertaining space with comfy bar stools.
Having considered a number of different cooking options, our client chose an Everhot range cooker, having visited our showroom in Chelsea to see the existing display and get a better understanding of their reputation for energy efficiency and contemporary cooking functionality. The soft grey tone of the Everhot (Dove Grey) not only acted as a strong focal point, but a warming source of heat for the family (and dog!) to snuggle around.
The striking choice of paint finish, ‘Drammen’ from David Salisbury’s unique palette, accentuates the quality of the joinery and is the perfect pairing with our solid oak carcasses – we could look at this eye-catching combination all day!
The mix of busy family and social life meant choice of refrigeration was important to get right. The French door fridge freezer from Fisher & Paykel not only maximised storage, it also included a built-in ice maker, a must-have for hosting informal drinks or a weekend night in. Plenty of flexible space for larder essentials was provided by the bespoke pantry cupboard, situated alongside the fridge, with bottle and spice racks and even a cold shelf in matching quartz.
Introducing a bench seat under the window allowed a seamless continuation of the kitchen cabinetry and another great space to bring family and guests together, when cooking and entertaining. Safe to say, it’s now the favourite space for Orla (the family’s dog) to take in the views of the garden!
Whilst last, but by no means least, the final feature of the kitchen, was a bespoke media unit with bi-fold doors to conceal the TV, which doubled up as a drinks cabinet with integrated wine cooler.
Designed from scratch, the new kitchen for this Somerset farmhouse is a combination of timeless design and modern luxury. Being able to cook for and entertain family and guests, in the same space at the same time, meant the final design was perfectly done!

El espacio exterior de la vivienda combina a la perfección lujo y naturaleza. Creamos una zona de sofás donde poder relajarse y disfrutar de un cóctel antes de la cena.
Para ello elegimos la colección Factory de Vondom en tonos beiges con cojines en terracota. La zona de comedor al aire libre es de la firma Fast, sillas Ria y mesa All size, en materiales como aluminio, cuerda y piedra.
Wohnideen und Einrichtungsideen für Türkise Räume
3



















