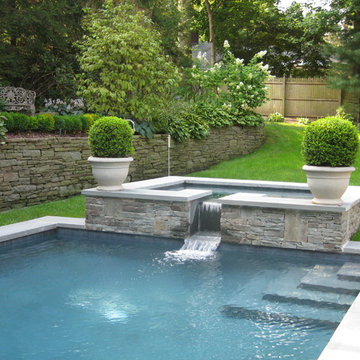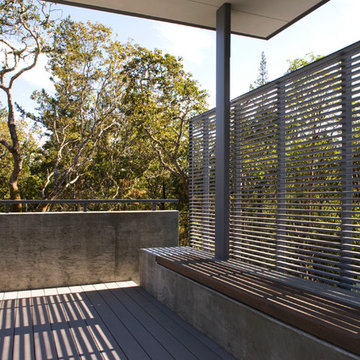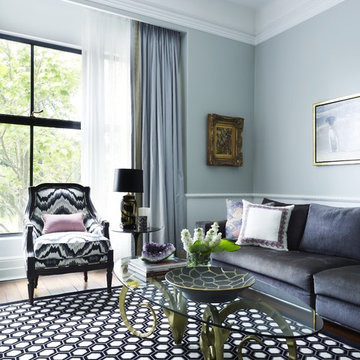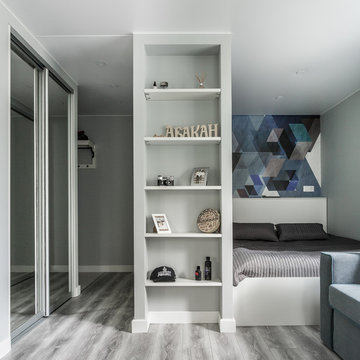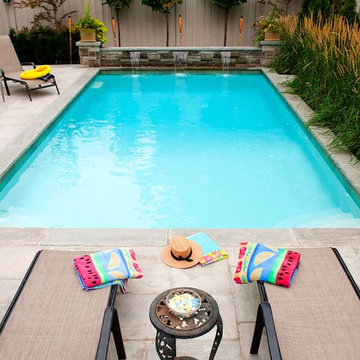Wohnideen und Einrichtungsideen für Türkise Räume

Geschlossene, Zweizeilige, Kleine Moderne Schmale Küche ohne Insel mit Unterbauwaschbecken, flächenbündigen Schrankfronten, grünen Schränken, Marmor-Arbeitsplatte, bunter Rückwand, Rückwand aus Zementfliesen, Marmorboden, weißem Boden, weißer Arbeitsplatte und Elektrogeräten mit Frontblende in Chicago
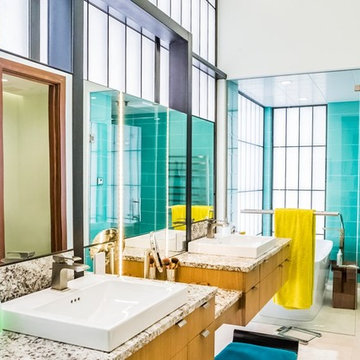
Großes Mid-Century Badezimmer En Suite mit verzierten Schränken, hellbraunen Holzschränken, freistehender Badewanne, Duschnische, weißen Fliesen, Glasfliesen, blauer Wandfarbe, Einbauwaschbecken, beigem Boden und Falttür-Duschabtrennung in Seattle
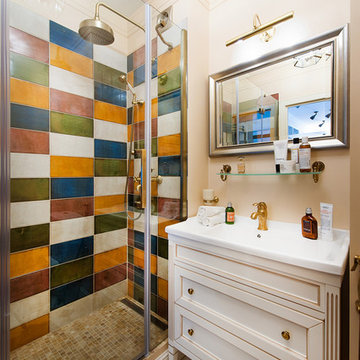
Стены- покраска Dulux, плитка- Mainzu, Cir. Мебель- Caprigo. Сантехника- Cezares.
Фотограф: Игорь Фаткин
Стилист: Юлия Борисова
Eklektisches Duschbad mit Waschtischkonsole, weißen Schränken, Duschnische, farbigen Fliesen und Schrankfronten mit vertiefter Füllung in Moskau
Eklektisches Duschbad mit Waschtischkonsole, weißen Schränken, Duschnische, farbigen Fliesen und Schrankfronten mit vertiefter Füllung in Moskau

Modern Bathroom with Skylight.
Townhouse renovation by Ben Herzog.
Photography by Marco Valencia.
Modernes Badezimmer mit Trogwaschbecken, dunklen Holzschränken, Doppeldusche, Wandtoilette mit Spülkasten, blauen Fliesen, Glasfliesen und flächenbündigen Schrankfronten in New York
Modernes Badezimmer mit Trogwaschbecken, dunklen Holzschränken, Doppeldusche, Wandtoilette mit Spülkasten, blauen Fliesen, Glasfliesen und flächenbündigen Schrankfronten in New York

This bright blue tropical bathroom highlights the use of local glass tiles in a palm leaf pattern and natural tropical hardwoods. The freestanding vanity is custom made out of tropical Sapele wood, the mirror was custom made to match. The hardware and fixtures are brushed bronze. The floor tile is porcelain.
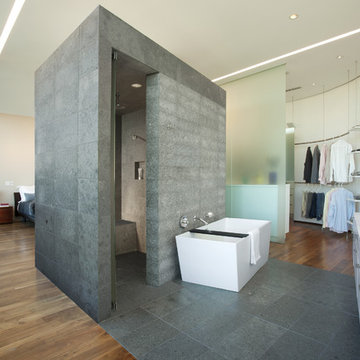
This sixth floor penthouse overlooks the city lakes, the Uptown retail district and the city skyline beyond. Designed for a young professional, the space is shaped by distinguishing the private and public realms through sculptural spatial gestures. Upon entry, a curved wall of white marble dust plaster pulls one into the space and delineates the boundary of the private master suite. The master bedroom space is screened from the entry by a translucent glass wall layered with a perforated veil creating optical dynamics and movement. This functions to privatize the master suite, while still allowing light to filter through the space to the entry. Suspended cabinet elements of Australian Walnut float opposite the curved white wall and Walnut floors lead one into the living room and kitchen spaces.
A custom perforated stainless steel shroud surrounds a spiral stair that leads to a roof deck and garden space above, creating a daylit lantern within the center of the space. The concept for the stair began with the metaphor of water as a connection to the chain of city lakes. An image of water was abstracted into a series of pixels that were translated into a series of varying perforations, creating a dynamic pattern cut out of curved stainless steel panels. The result creates a sensory exciting path of movement and light, allowing the user to move up and down through dramatic shadow patterns that change with the position of the sun, transforming the light within the space.
The kitchen is composed of Cherry and translucent glass cabinets with stainless steel shelves and countertops creating a progressive, modern backdrop to the interior edge of the living space. The powder room draws light through translucent glass, nestled behind the kitchen. Lines of light within, and suspended from the ceiling extend through the space toward the glass perimeter, defining a graphic counterpoint to the natural light from the perimeter full height glass.
Within the master suite a freestanding Burlington stone bathroom mass creates solidity and privacy while separating the bedroom area from the bath and dressing spaces. The curved wall creates a walk-in dressing space as a fine boutique within the suite. The suspended screen acts as art within the master bedroom while filtering the light from the full height windows which open to the city beyond.
The guest suite and office is located behind the pale blue wall of the kitchen through a sliding translucent glass panel. Natural light reaches the interior spaces of the dressing room and bath over partial height walls and clerestory glass.
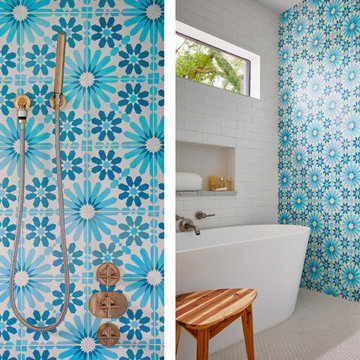
Leonid Furmansky
Mittelgroßes Modernes Badezimmer En Suite mit Schrankfronten im Shaker-Stil, grauen Schränken, freistehender Badewanne, Nasszelle, blauen Fliesen, Zementfliesen, weißer Wandfarbe, Marmorboden, Unterbauwaschbecken, Marmor-Waschbecken/Waschtisch, weißem Boden und weißer Waschtischplatte in Austin
Mittelgroßes Modernes Badezimmer En Suite mit Schrankfronten im Shaker-Stil, grauen Schränken, freistehender Badewanne, Nasszelle, blauen Fliesen, Zementfliesen, weißer Wandfarbe, Marmorboden, Unterbauwaschbecken, Marmor-Waschbecken/Waschtisch, weißem Boden und weißer Waschtischplatte in Austin
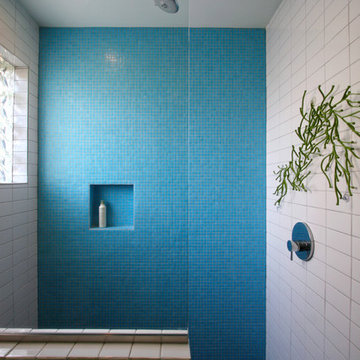
The very first RoehrSchmitt Architecture creation, the Wall House is a 2,000 square foot urban infill home that was a great collaboration between the owners, architect and builder. The budget was tight and the expectations high, but working closely together the team was able to achieve the owners’ objectives in a crisp, modern package for less than $150 per square foot. The design is efficient and easily adaptable to other sites and contexts. We see it as a prototype for an affordable modern house on a typical urban lot – a loft with a yard.
© Gilbertson Photography
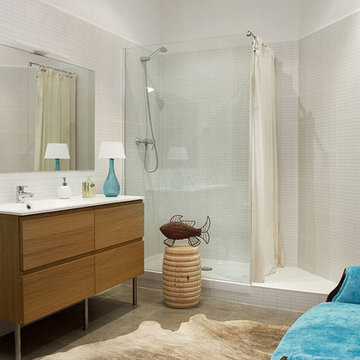
Mittelgroßes Modernes Duschbad mit hellbraunen Holzschränken, Eckdusche, weißen Fliesen, Porzellanfliesen, weißer Wandfarbe, Betonboden, integriertem Waschbecken und flächenbündigen Schrankfronten in Barcelona
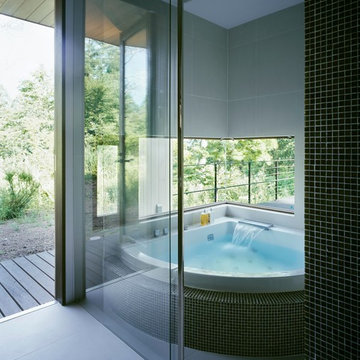
Photographer: Nacasa & Partners
Kleines Modernes Badezimmer mit Eckbadewanne und grauem Boden in Tokio
Kleines Modernes Badezimmer mit Eckbadewanne und grauem Boden in Tokio
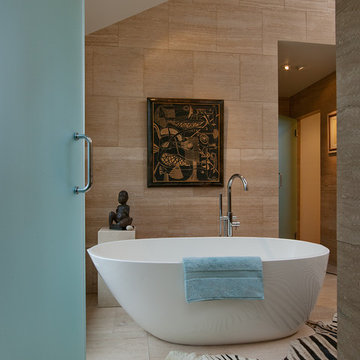
Großes Modernes Badezimmer En Suite mit freistehender Badewanne, flächenbündigen Schrankfronten, dunklen Holzschränken, Eckdusche, beigen Fliesen, Porzellanfliesen, beiger Wandfarbe, Keramikboden und Einbauwaschbecken in Atlanta
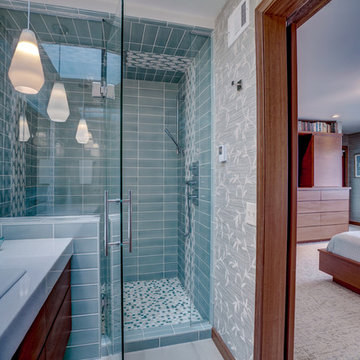
The master bedroom offered a large footprint so we could easily barrow some space to create a spa like bathroom with a generous double shower.
Photo provided by: KWREG
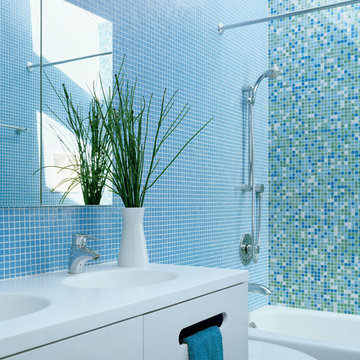
Skylights, glass tile, and a custom vanity bring sparkle, drama, and warmth to the landlocked bathroom in the center of the house.
Joe Fletcher Photography
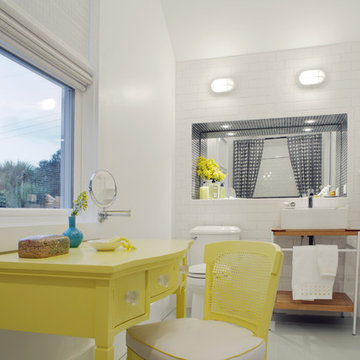
Wall Color: Super White - Benjamin Moore
Floors: Painted 2.5" porch grade, tongue-in-groove wood.
Floor Color: Sterling 1591 - Benjamin Moore
Yellow Vanity: Vintage vanity desk with vintage crystal knobs
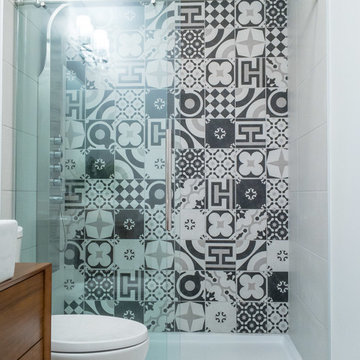
- Custom mid-century modern furniture vanity
- European-design patchwork shower tile
- Modern-style toilet
- Porcelain 12 x 24 field tile
- Modern 3/8" heavy glass sliding shower door
- Modern multi-function shower panel
Wohnideen und Einrichtungsideen für Türkise Räume
1



















