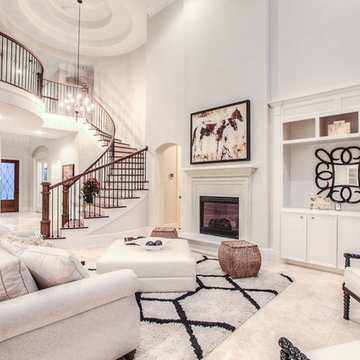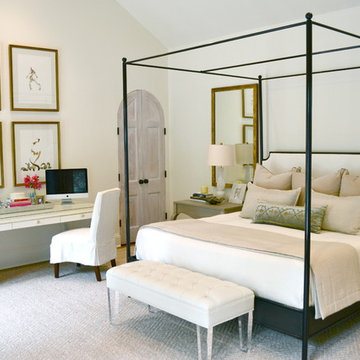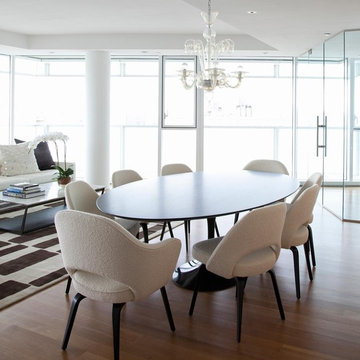Wohnideen und Einrichtungsideen für Weiße Räume
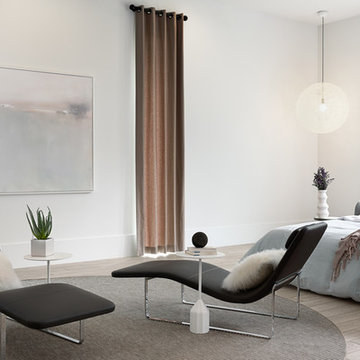
Large Tranquility Master Bedroom with B&B Lounge Chaises
Großes Modernes Hauptschlafzimmer mit weißer Wandfarbe, hellem Holzboden und beigem Boden in New York
Großes Modernes Hauptschlafzimmer mit weißer Wandfarbe, hellem Holzboden und beigem Boden in New York
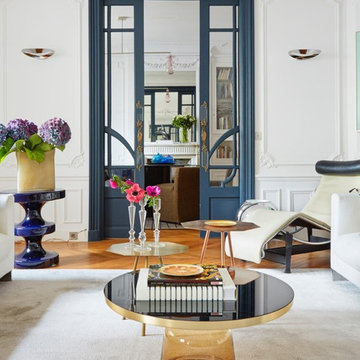
Ariadna Buffi
Großes, Abgetrenntes Modernes Wohnzimmer mit weißer Wandfarbe, hellem Holzboden, Kamin, Kaminumrandung aus Stein und beigem Boden in Marseille
Großes, Abgetrenntes Modernes Wohnzimmer mit weißer Wandfarbe, hellem Holzboden, Kamin, Kaminumrandung aus Stein und beigem Boden in Marseille
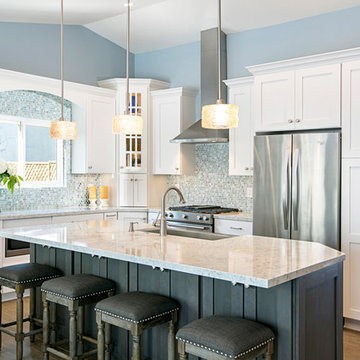
Great room with full re-design of kitchen and great room. New appliances, countertops, tile wood floors, new pendants, chandelier, new furniture, glass tile and all new hardware.

The clients wanted us to create a space that was open feeling, with lots of storage, room to entertain large groups, and a warm and sophisticated color palette. In response to this, we designed a layout in which the corridor is eliminated and the experience upon entering the space is open, inviting and more functional for cooking and entertaining. In contrast to the public spaces, the bedroom feels private and calm tucked behind a wall of built-in cabinetry.
Lincoln Barbour
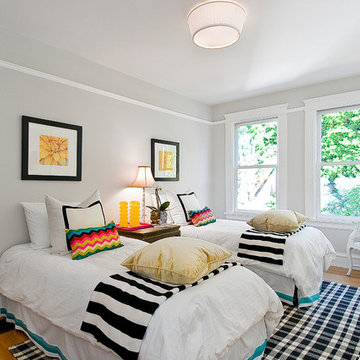
Stilmix Mädchenzimmer mit Schlafplatz, grauer Wandfarbe, braunem Holzboden und beigem Boden in San Francisco
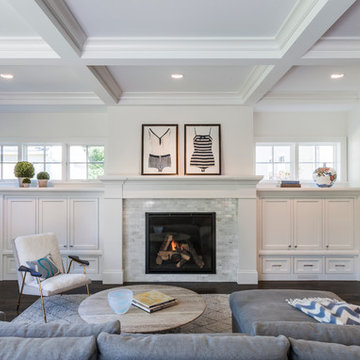
Paul Crosby Architectural Photography
Fernseherloses Klassisches Wohnzimmer mit Kamin und gefliester Kaminumrandung in Minneapolis
Fernseherloses Klassisches Wohnzimmer mit Kamin und gefliester Kaminumrandung in Minneapolis
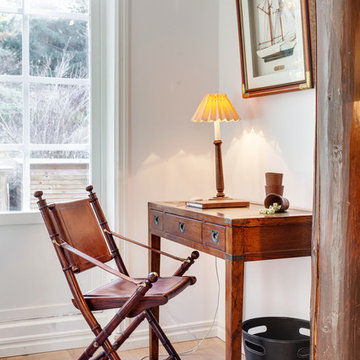
Kleines Maritimes Arbeitszimmer ohne Kamin mit Studio, weißer Wandfarbe, hellem Holzboden und freistehendem Schreibtisch in Stockholm
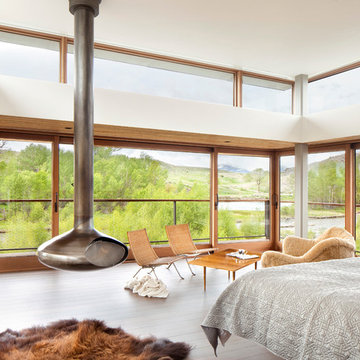
Gibeon Photography
Modernes Schlafzimmer mit hellem Holzboden und Kaminofen in Los Angeles
Modernes Schlafzimmer mit hellem Holzboden und Kaminofen in Los Angeles
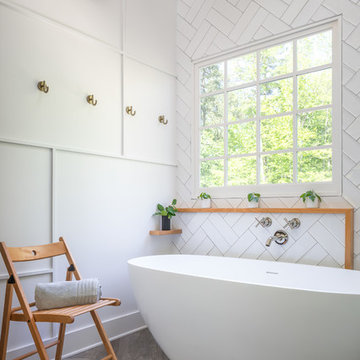
Bob Fortner Photography
Mittelgroßes Landhausstil Badezimmer En Suite mit Schrankfronten mit vertiefter Füllung, weißen Schränken, freistehender Badewanne, bodengleicher Dusche, Wandtoilette mit Spülkasten, weißen Fliesen, Keramikfliesen, weißer Wandfarbe, Porzellan-Bodenfliesen, Unterbauwaschbecken, Marmor-Waschbecken/Waschtisch, braunem Boden, Falttür-Duschabtrennung und weißer Waschtischplatte in Raleigh
Mittelgroßes Landhausstil Badezimmer En Suite mit Schrankfronten mit vertiefter Füllung, weißen Schränken, freistehender Badewanne, bodengleicher Dusche, Wandtoilette mit Spülkasten, weißen Fliesen, Keramikfliesen, weißer Wandfarbe, Porzellan-Bodenfliesen, Unterbauwaschbecken, Marmor-Waschbecken/Waschtisch, braunem Boden, Falttür-Duschabtrennung und weißer Waschtischplatte in Raleigh
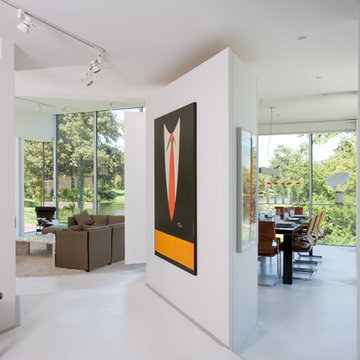
For this house “contextual” means focusing the good view and taking the bad view out of focus. In order to accomplish this, the form of the house was inspired by horse blinders. Conceived as two tubes with directed views, one tube is for entertaining and the other one for sleeping. Directly across the street from the house is a lake, “the good view.” On all other sides of the house are neighbors of very close proximity which cause privacy issues and unpleasant views – “the bad view.” Thus the sides and rear are mostly solid in order to block out the less desirable views and the front is completely transparent in order to frame and capture the lake – “horse blinders.” There are several sustainable features in the house’s detailing. The entire structure is made of pre-fabricated recycled steel and concrete. Through the extensive use of high tech and super efficient glass, both as windows and clerestories, there is no need for artificial light during the day. The heating for the building is provided by a radiant system composed of several hundred feet of tubes filled with hot water embedded into the concrete floors. The façade is made up of composite board that is held away from the skin in order to create ventilated façade. This ventilation helps to control the temperature of the building envelope and a more stable temperature indoors. Photo Credit: Alistair Tutton
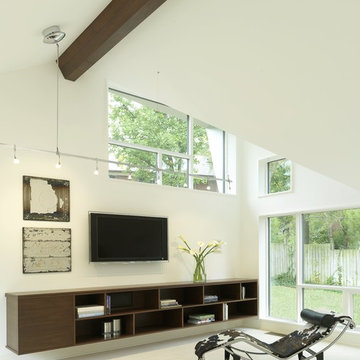
View of renovated Family Room, with custom built walnut storage wall mounted, and limestone tiles.
Alise O'Brien Photography
Offenes, Mittelgroßes Modernes Wohnzimmer ohne Kamin mit weißer Wandfarbe, TV-Wand und Kalkstein in St. Louis
Offenes, Mittelgroßes Modernes Wohnzimmer ohne Kamin mit weißer Wandfarbe, TV-Wand und Kalkstein in St. Louis
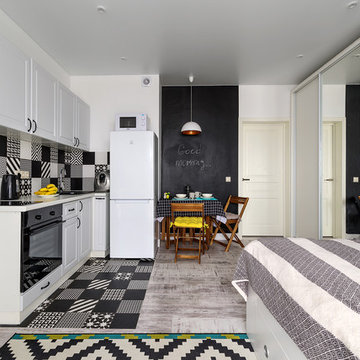
Андрей Кирнов
Offene Skandinavische Küche ohne Insel in L-Form mit Einbauwaschbecken, profilierten Schrankfronten, weißen Schränken, bunter Rückwand, schwarzen Elektrogeräten, buntem Boden und weißer Arbeitsplatte in Sonstige
Offene Skandinavische Küche ohne Insel in L-Form mit Einbauwaschbecken, profilierten Schrankfronten, weißen Schränken, bunter Rückwand, schwarzen Elektrogeräten, buntem Boden und weißer Arbeitsplatte in Sonstige
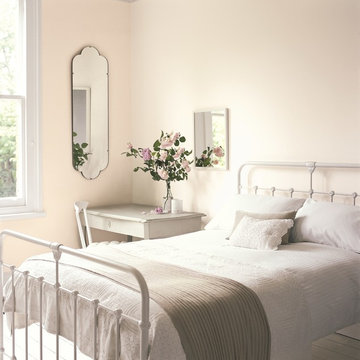
A neutral guest room allows the texture to do the talking. Mixing subtle stripes with lace and quilting creates a tactile and welcoming feel. Multiple mirrors enhances the natural light within the calming space.
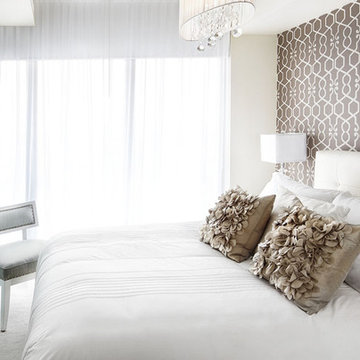
Another look- a silver side chair and chandelier round out this bedroom.
Modernes Schlafzimmer mit bunten Wänden in Toronto
Modernes Schlafzimmer mit bunten Wänden in Toronto
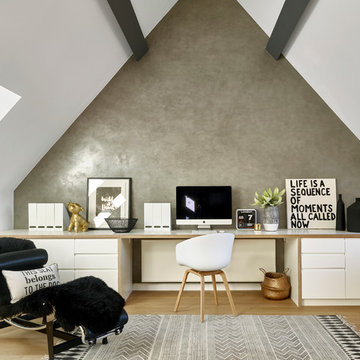
Polished concrete plaster with vaulted beams. Stunning city office with a light and airy feel.
Modernes Arbeitszimmer mit Arbeitsplatz, grauer Wandfarbe, hellem Holzboden und Einbau-Schreibtisch in London
Modernes Arbeitszimmer mit Arbeitsplatz, grauer Wandfarbe, hellem Holzboden und Einbau-Schreibtisch in London
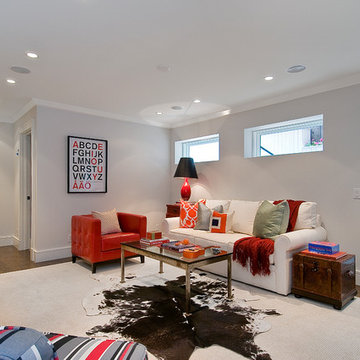
A typical post-1906 Noe Valley house is simultaneously restored, expanded and redesigned to keep what works and rethink what doesn’t. The front façade, is scraped and painted a crisp monochrome white—it worked. The new asymmetrical gabled rear addition takes the place of a windowless dead end box that didn’t. A “Great kitchen”, open yet formally defined living and dining rooms, a generous master suite, and kid’s rooms with nooks and crannies, all make for a newly designed house that straddles old and new.
Structural Engineer: Gregory Paul Wallace SE
General Contractor: Cardea Building Co.
Interior Design: Ken Fulk
Photographer: Open Homes Photography
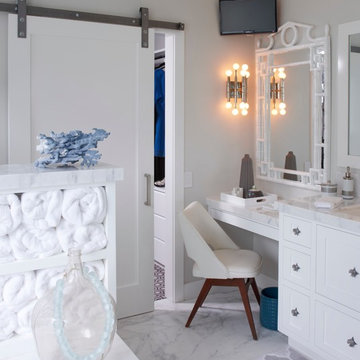
Klassisches Badezimmer mit Schrankfronten im Shaker-Stil und weißen Schränken in Orange County
Wohnideen und Einrichtungsideen für Weiße Räume
1



















