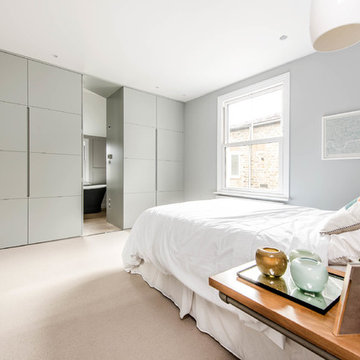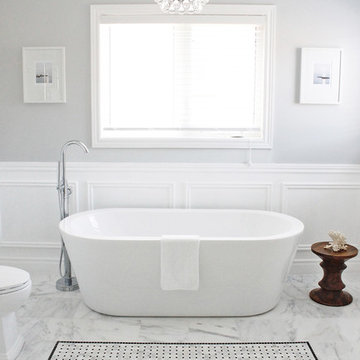Wohnideen und Einrichtungsideen für Weiße Räume

The designer turned a dining room into a fabulous bar for entertaining....integrating the window behind the bar for a dramatic look!
Robert Brantley Photography

This bright and light shaker style kitchen is painted in bespoke Tom Howley paint colour; Chicory, the light Ivory Spice granite worktops and Mazzano Tumbled marble flooring create a heightened sense of space.

Große Moderne Küche in L-Form mit Unterbauwaschbecken, flächenbündigen Schrankfronten, weißen Schränken, Quarzwerkstein-Arbeitsplatte, Küchenrückwand in Grau, Rückwand aus Glasfliesen, Elektrogeräten mit Frontblende, Kücheninsel, braunem Boden, weißer Arbeitsplatte und dunklem Holzboden in Sonstige

Mittelgroße Klassische Küche in U-Form mit Schrankfronten mit vertiefter Füllung, weißen Schränken, Küchenrückwand in Weiß, Küchengeräten aus Edelstahl, Kücheninsel, Unterbauwaschbecken, Mineralwerkstoff-Arbeitsplatte, Porzellan-Bodenfliesen und Rückwand aus Mosaikfliesen in New York

Einzeilige Country Waschküche mit Unterbauwaschbecken, Schrankfronten mit vertiefter Füllung, grauen Schränken, grauer Wandfarbe, Waschmaschine und Trockner nebeneinander, grauem Boden und weißer Arbeitsplatte in Chicago
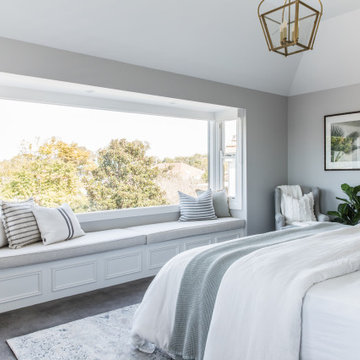
Master Bedroom
Maritimes Schlafzimmer mit grauer Wandfarbe, Teppichboden und grauem Boden in Sydney
Maritimes Schlafzimmer mit grauer Wandfarbe, Teppichboden und grauem Boden in Sydney

Free ebook, Creating the Ideal Kitchen. DOWNLOAD NOW
The homeowners of this mid-century Colonial and family of four were frustrated with the layout of their existing kitchen which was a small, narrow peninsula layout but that was adjoining a large space that they could not figure out how to use. Stealing part of the unused space seemed like an easy solution, except that there was an existing transition in floor height which made that a bit tricky. The solution of bringing the floor height up to meet the height of the existing kitchen allowed us to do just that.
This solution also offered some challenges. The exterior door had to be raised which resulted in some exterior rework, and the floor transition had to happen somewhere to get out to the garage, so we ended up “pushing” it towards what is now a new mudroom and powder room area. This solution allows for a small but functional and hidden mudroom area and more private powder room situation.
Another challenge of the design was the very narrow space. To minimize issues with this, we moved the location of the refrigerator into the newly found space which gave us an L-shaped layout allowing for an island and even some shallow pantry storage. The windows over the kitchen sink were expanded in size and relocated to allow more light into the room. A breakfast table fits perfectly in the area adjacent to the existing French doors and there was even room for a small bar area that helps transition from inside to outside for entertaining. The confusing unused space now makes sense and provides functionality on a daily basis.
To help bring some calm to this busy family, a pallet of soft neutrals was chosen -- gray glass tile with a simple metal accent strip, clear modern pendant lights and a neutral color scheme for cabinetry and countertops.
For more information on kitchen and bath design ideas go to: www.kitchenstudio-ge.com
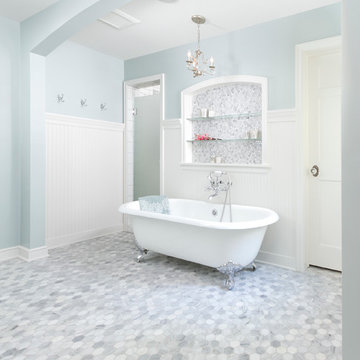
Builder: Anchor Builders / Building design by Fluidesign Studio and Anchor Builders. Interior finishes by Fluidesign Studio. Plans drafted by Fluidesign Studio and Orfield Drafting / Photos: Seth Benn Photography

Klassische Küchenbar in L-Form mit Küchengeräten aus Edelstahl, Landhausspüle, weißen Schränken, Küchenrückwand in Weiß und Rückwand aus Metrofliesen in Boston

Stoffer Photography
Klassisches Badezimmer mit weißen Schränken, schwarzen Fliesen, grauer Wandfarbe, Mosaik-Bodenfliesen, Unterbauwaschbecken, Marmor-Waschbecken/Waschtisch, buntem Boden und Schrankfronten mit vertiefter Füllung in Grand Rapids
Klassisches Badezimmer mit weißen Schränken, schwarzen Fliesen, grauer Wandfarbe, Mosaik-Bodenfliesen, Unterbauwaschbecken, Marmor-Waschbecken/Waschtisch, buntem Boden und Schrankfronten mit vertiefter Füllung in Grand Rapids
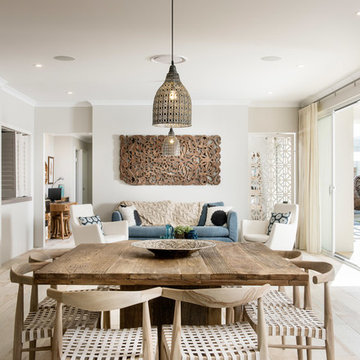
Dining Room and Living Room
Joel Barbita
Offenes Maritimes Esszimmer mit grauer Wandfarbe und hellem Holzboden in Perth
Offenes Maritimes Esszimmer mit grauer Wandfarbe und hellem Holzboden in Perth
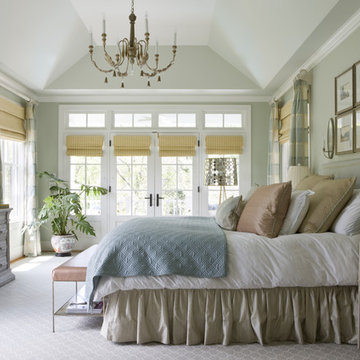
Angie Seckinger
Klassisches Schlafzimmer mit grauer Wandfarbe, Teppichboden und grauem Boden in Washington, D.C.
Klassisches Schlafzimmer mit grauer Wandfarbe, Teppichboden und grauem Boden in Washington, D.C.

Laura Moss
Großes Klassisches Badezimmer En Suite mit profilierten Schrankfronten, Einbaubadewanne und grauer Wandfarbe in New York
Großes Klassisches Badezimmer En Suite mit profilierten Schrankfronten, Einbaubadewanne und grauer Wandfarbe in New York

photos by William Quarles
Mittelgroßes Klassisches Badezimmer En Suite mit Unterbauwaschbecken, Schrankfronten mit vertiefter Füllung, grauen Schränken, grauen Fliesen, blauer Wandfarbe, schwarzem Boden und Marmor-Waschbecken/Waschtisch in Charleston
Mittelgroßes Klassisches Badezimmer En Suite mit Unterbauwaschbecken, Schrankfronten mit vertiefter Füllung, grauen Schränken, grauen Fliesen, blauer Wandfarbe, schwarzem Boden und Marmor-Waschbecken/Waschtisch in Charleston
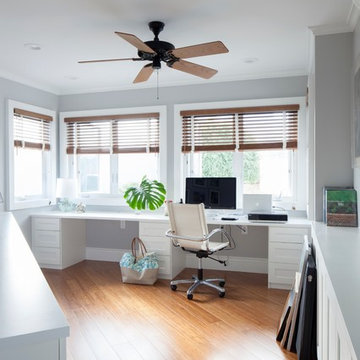
Olivier Koning Photography
Arbeitszimmer mit grauer Wandfarbe, braunem Holzboden und Einbau-Schreibtisch in Hawaii
Arbeitszimmer mit grauer Wandfarbe, braunem Holzboden und Einbau-Schreibtisch in Hawaii

His vanity with custom cabinetry including reeded glass tall cabinet, marble counter, and glass knobs.
Weigley Photography
Klassisches Badezimmer En Suite mit Marmor-Waschbecken/Waschtisch, grauen Schränken, Kassettenfronten, freistehender Badewanne, grauer Wandfarbe, Marmorboden und weißer Waschtischplatte in New York
Klassisches Badezimmer En Suite mit Marmor-Waschbecken/Waschtisch, grauen Schränken, Kassettenfronten, freistehender Badewanne, grauer Wandfarbe, Marmorboden und weißer Waschtischplatte in New York

Open shelving at the end of this large island helps lighten the visual weight of the piece, as well as providing easy access to cookbooks and other commonly used kitchen pieces. Learn more about the Normandy Remodeling Designer, Stephanie Bryant, who created this kitchen: http://www.normandyremodeling.com/stephaniebryant/

Unglazed porcelain – There is no glazing or any other coating applied to the tile. Their color is the same on the face of the tile as it is on the back resulting in very durable tiles that do not show the effects of heavy traffic. The most common unglazed tiles are the red quarry tiles or the granite looking porcelain ceramic tiles used in heavy commercial areas. Historic matches to the original tiles made from 1890 - 1930's. Subway Ceramic floor tiles are made of the highest quality unglazed porcelain and carefully arranged on a fiber mesh as one square foot sheets. A complimentary black hex is also in stock in both sizes and available by the sheet for creating borders and accent designs.
Subway Ceramics offers vintage tile is 3/8" thick, with a flat surface and square edges. The Subway Ceramics collection of traditional subway tile, moldings and accessories.
Wohnideen und Einrichtungsideen für Weiße Räume
1



















