Wohnküche Ideen und Design
Suche verfeinern:
Budget
Sortieren nach:Heute beliebt
141 – 160 von 78.345 Fotos
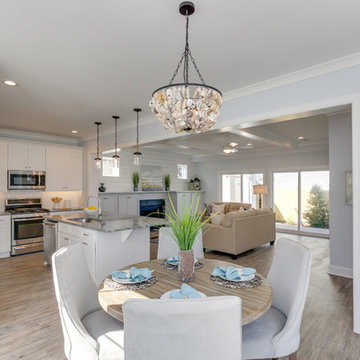
Mittelgroße Maritime Wohnküche mit blauer Wandfarbe, hellem Holzboden und braunem Boden in Sonstige

Andreas Zapfe, www.objektphoto.com
Große Moderne Wohnküche mit weißer Wandfarbe, hellem Holzboden, Gaskamin, verputzter Kaminumrandung und beigem Boden in München
Große Moderne Wohnküche mit weißer Wandfarbe, hellem Holzboden, Gaskamin, verputzter Kaminumrandung und beigem Boden in München
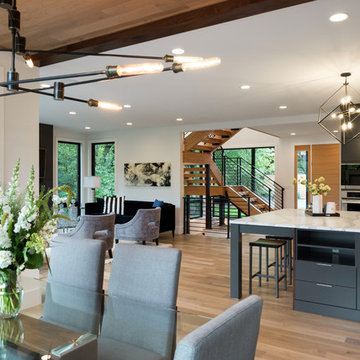
A modern open floor plan creates one space for kitchen, living, and dining. Ceiling details define the dining area from the kitchen. Photos by Space Crafting
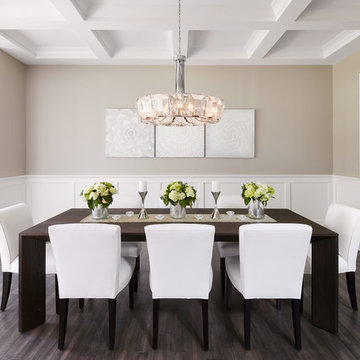
Dustin Halleck www.dustinhalleck.com
614.581.5531
Große Klassische Wohnküche ohne Kamin mit beiger Wandfarbe, dunklem Holzboden und braunem Boden in Chicago
Große Klassische Wohnküche ohne Kamin mit beiger Wandfarbe, dunklem Holzboden und braunem Boden in Chicago
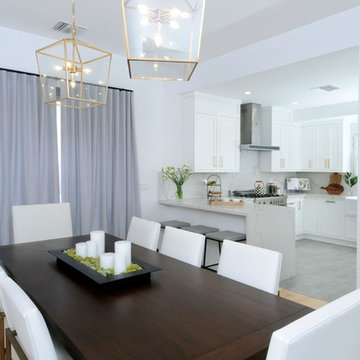
Michael Hillman
Mittelgroße Klassische Wohnküche mit Porzellan-Bodenfliesen und grauem Boden in Los Angeles
Mittelgroße Klassische Wohnküche mit Porzellan-Bodenfliesen und grauem Boden in Los Angeles
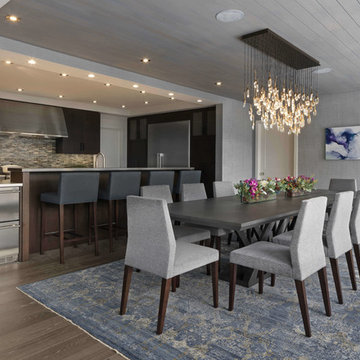
DEANE Inc has incorporated both classic and modern components into open kitchen and dining room space. Clean cut furniture in subtle hues are complemented by the stainless steel appliances of the custom kitchen. The open floor plan featuring a breakfast bar, functional kitchen, and large dining space allows for social gathering and family meals.
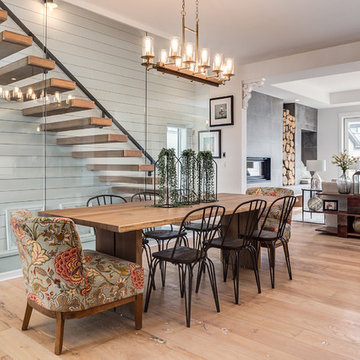
Gorgeous open concept kitchen, dining and living room, perfect for those who love to entertain or spend quality time with the family!
Große Landhaus Wohnküche mit weißer Wandfarbe, hellem Holzboden und beigem Boden in Calgary
Große Landhaus Wohnküche mit weißer Wandfarbe, hellem Holzboden und beigem Boden in Calgary
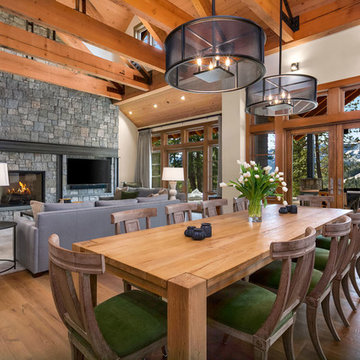
A contemporary farmhouse dining room with some surprising accents fabrics! A mixture of wood adds contrast and keeps the open space from looking monotonous. Black accented chandeliers and luscious green velvets add the finishing touch, making this dining area pop!
Designed by Michelle Yorke Interiors who also serves Seattle as well as Seattle's Eastside suburbs from Mercer Island all the way through Issaquah.
For more about Michelle Yorke, click here: https://michelleyorkedesign.com/

Richard Leo Johnson
Wall Color: Sherwin Williams Extra White 2137-40
Cabinet Color: Benjamin Moore Intense White OC-51
Hardware: My Knobs, Nouveau III Collection - Matte Black
Faucet: Feruson Enterprises, Delta Trinsic Pull-Down - Matte Black
Subway Tile: Savannah Surfaces, Waterworks Grove Brick - White
Countertop: Cambria, Brittanicca
Lighting: Rejuvenation, Jefferson 6" Classic Flush Mount - Black Enamel
Roman Shade: The Woven Co., Canton #206
Bench Fabric: Perennials, Elements - Rhino
Pillow Fabric A: Kerry Joyce Textiles, Corsica - Blue Dot
Pillow Fabric B: Scalamandra, Bamboo Lattice - Endless Summer
Chairs: Redford House, James Side Chair
Wooden Bowls: Asher + Rye, Farmhouse Pottery
Cheese Boards: Asher + Rye, Farmhouse Pottery
Cutting Board: Asher + Rye, Son of a Sailor
Glass Corked Jars: Roost
Ceramic Utensil Pot: Asher + Rye, Farmhouse Pottery
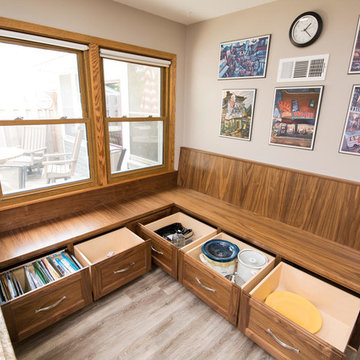
Mittelgroße Klassische Wohnküche mit weißer Wandfarbe und Vinylboden in Minneapolis
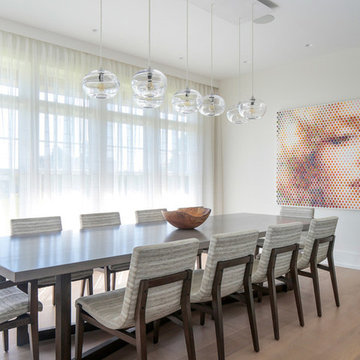
A spacious and open kitchen design was ideal for these clients, who wanted a home for entertaining. The traditional white shaker cabinets offer an updated feel when combined with the slate gray countertops, stainless steel appliances, and glazed subway tile backsplash. A convenient banquet is subtly placed to the side of the kitchen, offering an accessible place to sit with family without being isolated from them.
Project designed by interior design firm, Betty Wasserman Art & Interiors. From their Chelsea base, they serve clients in Manhattan and throughout New York City, as well as across the tri-state area and in The Hamptons.
For more about Betty Wasserman, click here: https://www.bettywasserman.com/
To learn more about this project, click here: https://www.bettywasserman.com/spaces/daniels-lane-getaway/
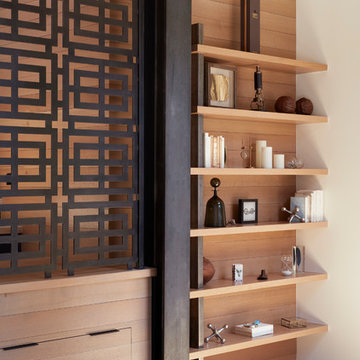
Mittelgroße Moderne Wohnküche mit weißer Wandfarbe, braunem Holzboden und braunem Boden in San Francisco
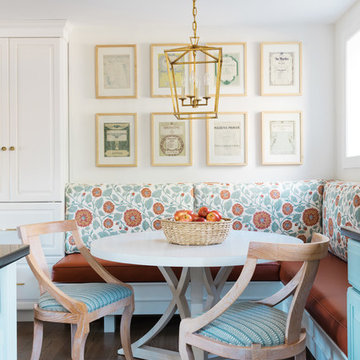
Photo: Joyelle West
Mittelgroße Klassische Wohnküche ohne Kamin mit weißer Wandfarbe, dunklem Holzboden und braunem Boden in Boston
Mittelgroße Klassische Wohnküche ohne Kamin mit weißer Wandfarbe, dunklem Holzboden und braunem Boden in Boston

Breakfast area to the kitchen includes a custom banquette
Klassische Wohnküche mit beiger Wandfarbe und braunem Holzboden in Charlotte
Klassische Wohnküche mit beiger Wandfarbe und braunem Holzboden in Charlotte
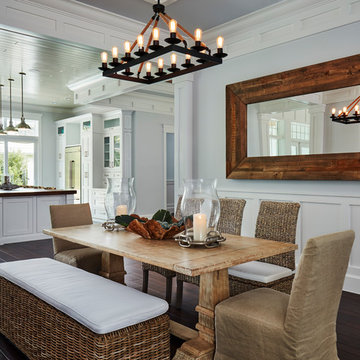
Große Maritime Wohnküche ohne Kamin mit grauer Wandfarbe, dunklem Holzboden und braunem Boden in Miami
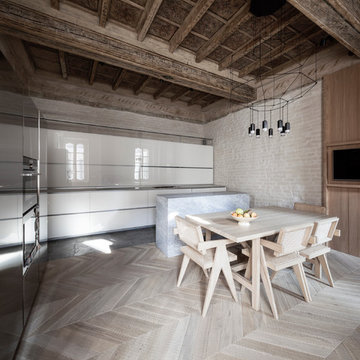
Davide Galli
Mittelgroße Moderne Wohnküche mit weißer Wandfarbe, hellem Holzboden, Kamin und Kaminumrandung aus Stein in Mailand
Mittelgroße Moderne Wohnküche mit weißer Wandfarbe, hellem Holzboden, Kamin und Kaminumrandung aus Stein in Mailand
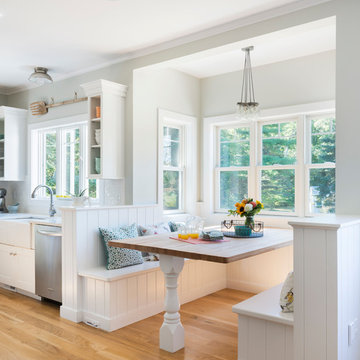
Nat Rea
Country Wohnküche mit grauer Wandfarbe und braunem Holzboden in Providence
Country Wohnküche mit grauer Wandfarbe und braunem Holzboden in Providence
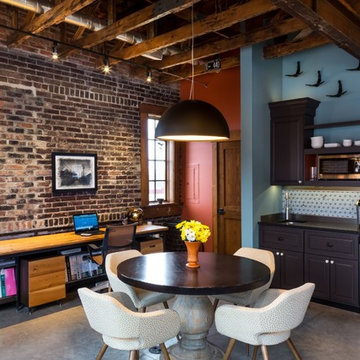
Kleine Industrial Wohnküche ohne Kamin mit blauer Wandfarbe und Betonboden in Wichita
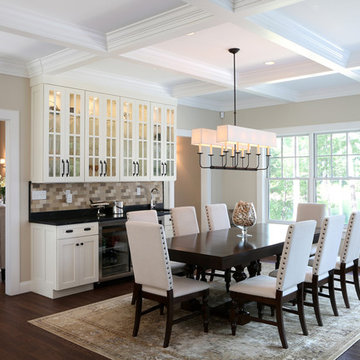
Light filled dining area with coffered ceiling and oversized windows facing the lake. Glass front cabinets with interior lighting and glass shelving. Granite countertop bar with under cabinet refrigerator and wine cooler.
Tom Grimes Photography
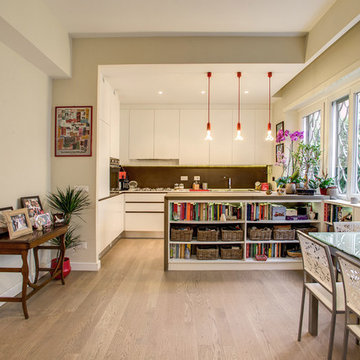
Mittelgroße Stilmix Wohnküche mit beiger Wandfarbe, hellem Holzboden und beigem Boden in Rom
Wohnküche Ideen und Design
8