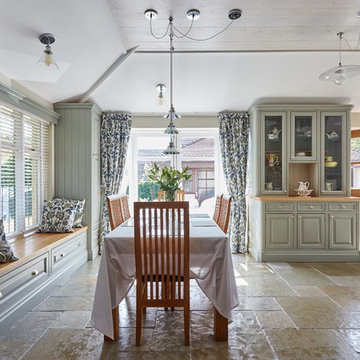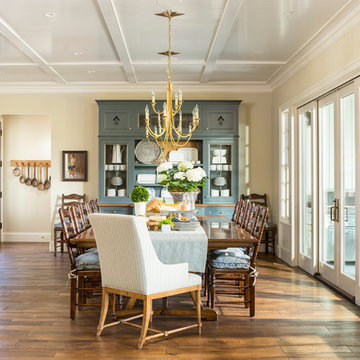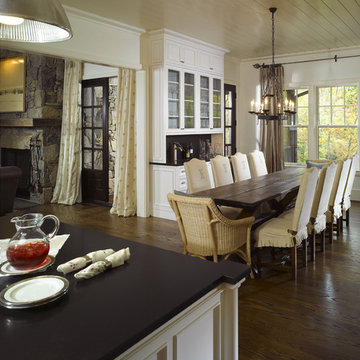Wohnküche Ideen und Design
Sortieren nach:Heute beliebt
1 – 20 von 908 Fotos
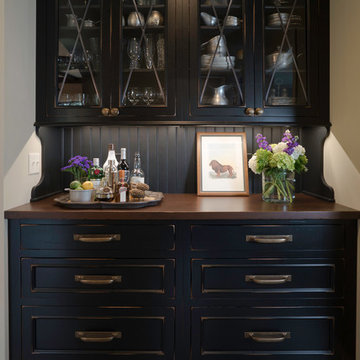
Klassische Wohnküche mit beiger Wandfarbe, Porzellan-Bodenfliesen und grauem Boden in Sonstige
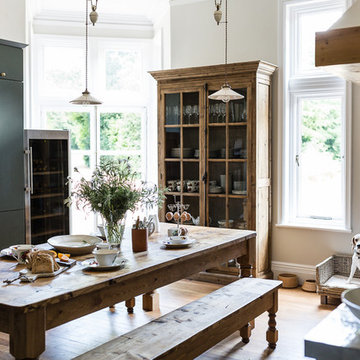
Country kitchen with rise and fall lights, reclaimed pine buffet cupboard and custom made pine farm table and benches. Kitchen units have been painted in dark green, Green Smoke from Farrow and Ball.
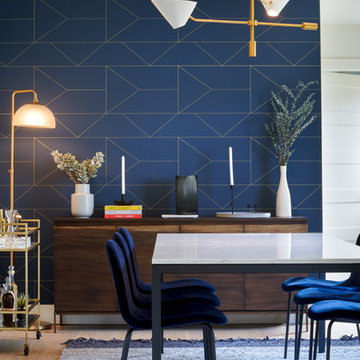
Completed in 2018, this ranch house mixes midcentury modern design and luxurious retreat for a busy professional couple. The clients are especially attracted to geometrical shapes so we incorporated clean lines throughout the space. The palette was influenced by saddle leather, navy textiles, marble surfaces, and brass accents throughout. The goal was to create a clean yet warm space that pays homage to the mid-century style of this renovated home in Bull Creek.
---
Project designed by the Atomic Ranch featured modern designers at Breathe Design Studio. From their Austin design studio, they serve an eclectic and accomplished nationwide clientele including in Palm Springs, LA, and the San Francisco Bay Area.
For more about Breathe Design Studio, see here: https://www.breathedesignstudio.com/
To learn more about this project, see here: https://www.breathedesignstudio.com/warmmodernrambler
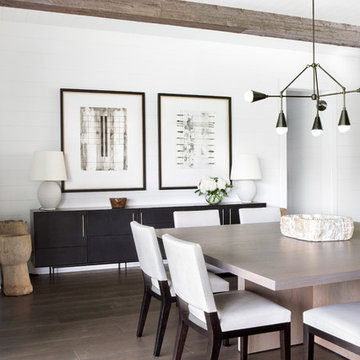
Architectural advisement, Interior Design, Custom Furniture Design & Art Curation by Chango & Co
Photography by Sarah Elliott
See the feature in Rue Magazine
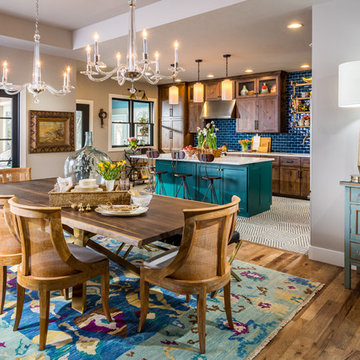
Große Klassische Wohnküche ohne Kamin mit grauer Wandfarbe und braunem Holzboden in Sonstige
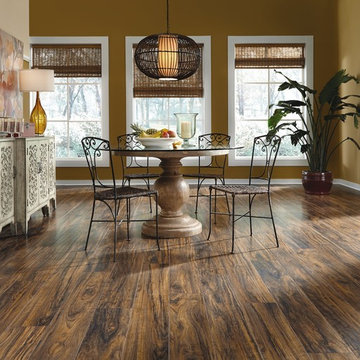
Mannington http://www.mannington.com/
Klassische Wohnküche ohne Kamin mit brauner Wandfarbe und dunklem Holzboden in Salt Lake City
Klassische Wohnküche ohne Kamin mit brauner Wandfarbe und dunklem Holzboden in Salt Lake City
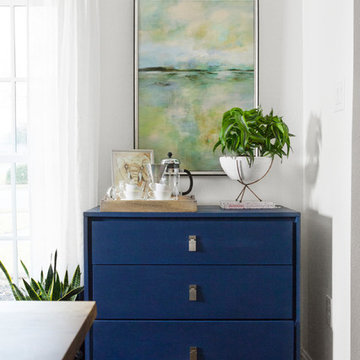
Mittelgroße Klassische Wohnküche ohne Kamin mit grauer Wandfarbe, braunem Holzboden und braunem Boden in Dallas
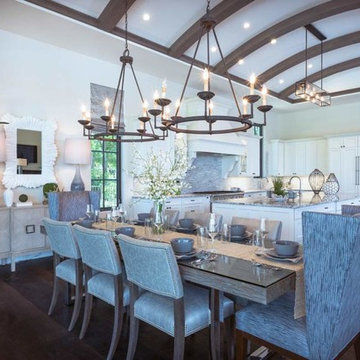
Dining Room off of the Kitchen
Große Mediterrane Wohnküche mit weißer Wandfarbe, dunklem Holzboden und braunem Boden in Miami
Große Mediterrane Wohnküche mit weißer Wandfarbe, dunklem Holzboden und braunem Boden in Miami
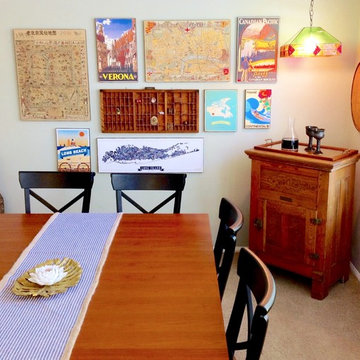
This vintage travel-inspired dining room draws a warm story of this family's journey together and all the stops along the way. Centered around a gathering table, the warmth of the decor helps to make people feel at home!
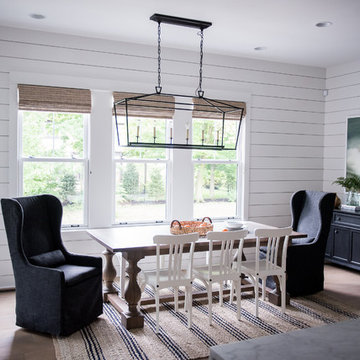
Mittelgroße Landhausstil Wohnküche mit weißer Wandfarbe, hellem Holzboden und braunem Boden in Indianapolis
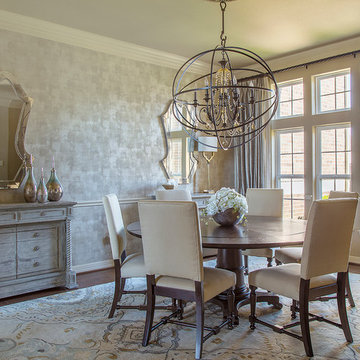
Soft muted colors are paired with mixed metallics to create a casual elegance in this Southern home. Various wood tones & finishes provide an eclectic touch to the spaces. Luxurious custom draperies add classic charm by beautifully framing the rooms. A combination of accessories, custom arrangements & original art bring an authentic uniqueness to the overall design. Pops of vibrant hot pink add a modern twist to the otherwise subtle color scheme of neutrals & airy blue tones.
By Design Interiors
Daniel Angulo Photography.
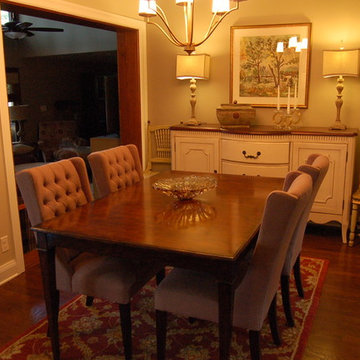
Small Dining Area is decked out with sleek table and tufted dining chairs. Oversized sideboard adds much needed extra storage for serving pieces. Two hand painted chairs flank the sideboard and can easily make dining for six. Unique chandelier is just the right finishing touch.
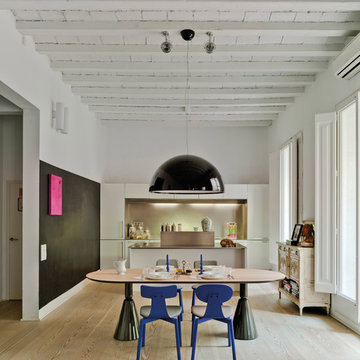
Pion mesa by Ionna Vautrin y Silla40 by Nadadora.
Große Eklektische Wohnküche ohne Kamin mit weißer Wandfarbe und hellem Holzboden in Sonstige
Große Eklektische Wohnküche ohne Kamin mit weißer Wandfarbe und hellem Holzboden in Sonstige
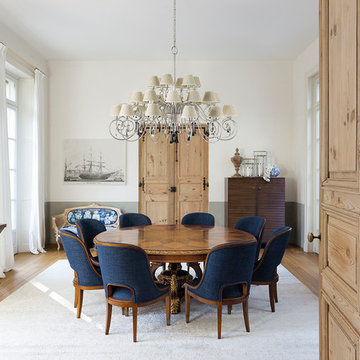
Una Sala da Pranzo Rotonda e molto Conviviale con Bellissimo Intarsio Geometrico sul Piano.Dettagli in Foglia d'oro sulla Circonferenza del Piano e sul Basamento.
Questo Tavolo Completato con delle Sedie Larghe e Comode.Buffet Più' Moderno in Wenghe' e Console in Laccato.
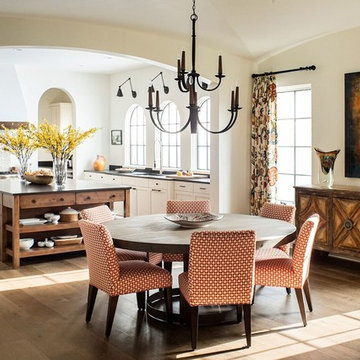
Große Mediterrane Wohnküche ohne Kamin mit beiger Wandfarbe, dunklem Holzboden und braunem Boden in Jacksonville
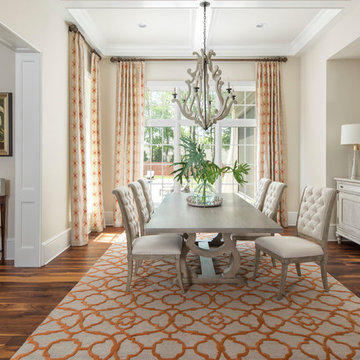
Photo courtesy of Joe Purvis
Große Klassische Wohnküche ohne Kamin mit beiger Wandfarbe, braunem Holzboden und braunem Boden in Charlotte
Große Klassische Wohnküche ohne Kamin mit beiger Wandfarbe, braunem Holzboden und braunem Boden in Charlotte
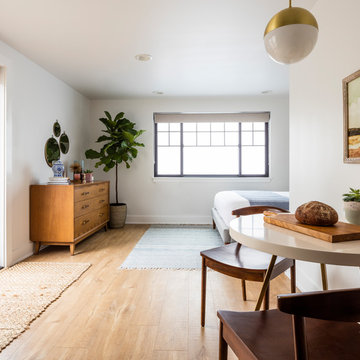
This one is near and dear to my heart. Not only is it in my own backyard, it is also the first remodel project I've gotten to do for myself! This space was previously a detached two car garage in our backyard. Seeing it transform from such a utilitarian, dingy garage to a bright and cheery little retreat was so much fun and so rewarding! This space was slated to be an AirBNB from the start and I knew I wanted to design it for the adventure seeker, the savvy traveler, and those who appreciate all the little design details . My goal was to make a warm and inviting space that our guests would look forward to coming back to after a full day of exploring the city or gorgeous mountains and trails that define the Pacific Northwest. I also wanted to make a few bold choices, like the hunter green kitchen cabinets or patterned tile, because while a lot of people might be too timid to make those choice for their own home, who doesn't love trying it on for a few days?At the end of the day I am so happy with how it all turned out!
---
Project designed by interior design studio Kimberlee Marie Interiors. They serve the Seattle metro area including Seattle, Bellevue, Kirkland, Medina, Clyde Hill, and Hunts Point.
For more about Kimberlee Marie Interiors, see here: https://www.kimberleemarie.com/
Wohnküche Ideen und Design
1
