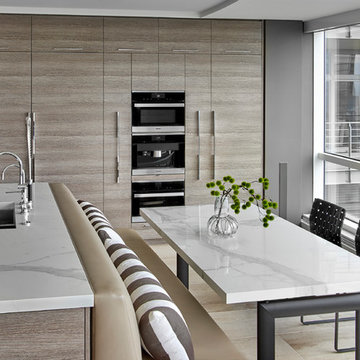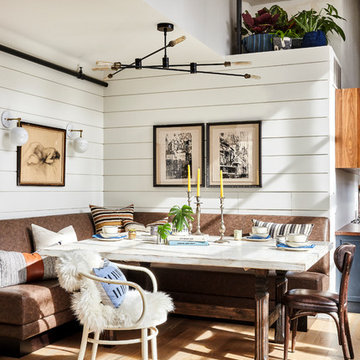Wohnküche mit beigem Boden Ideen und Design
Suche verfeinern:
Budget
Sortieren nach:Heute beliebt
161 – 180 von 6.897 Fotos
1 von 3
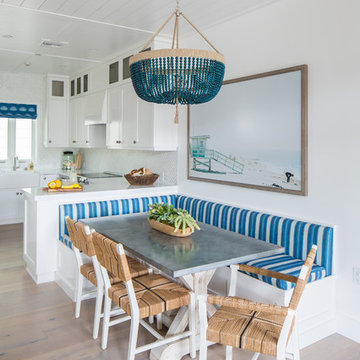
Maritime Wohnküche mit weißer Wandfarbe, hellem Holzboden und beigem Boden in Orange County
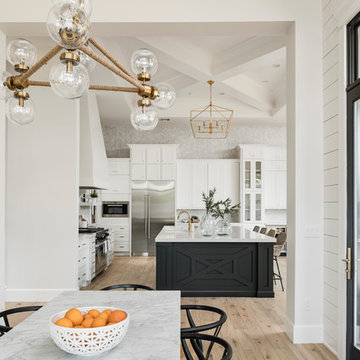
High Res Media
Große Klassische Wohnküche mit weißer Wandfarbe, braunem Holzboden, Kamin, Kaminumrandung aus Holz und beigem Boden in Phoenix
Große Klassische Wohnküche mit weißer Wandfarbe, braunem Holzboden, Kamin, Kaminumrandung aus Holz und beigem Boden in Phoenix
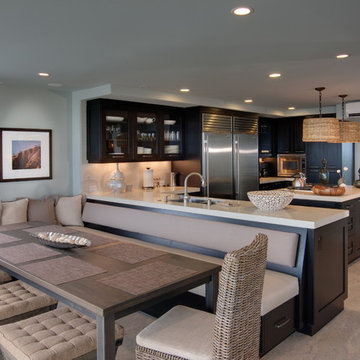
The new kitchen and breakfast room. There is a second 4 top table on casters that can be used with this larger table to create a table for 12, which is how many people the new 5 bedroom condo can house.
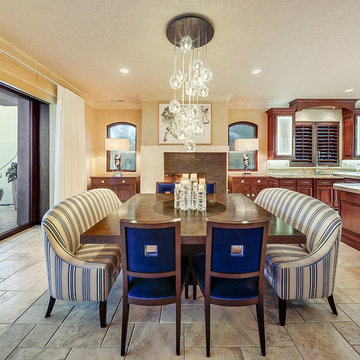
This project combines high end earthy elements with elegant, modern furnishings. We wanted to re invent the beach house concept and create an home which is not your typical coastal retreat. By combining stronger colors and textures, we gave the spaces a bolder and more permanent feel. Yet, as you travel through each room, you can't help but feel invited and at home.
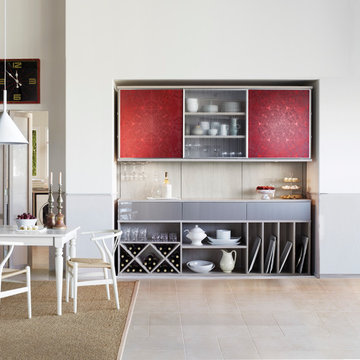
Custom Pantry & Wine Storage with Colorful Etched Glass Accents
Mittelgroße Klassische Wohnküche ohne Kamin mit weißer Wandfarbe, Keramikboden und beigem Boden in San Francisco
Mittelgroße Klassische Wohnküche ohne Kamin mit weißer Wandfarbe, Keramikboden und beigem Boden in San Francisco
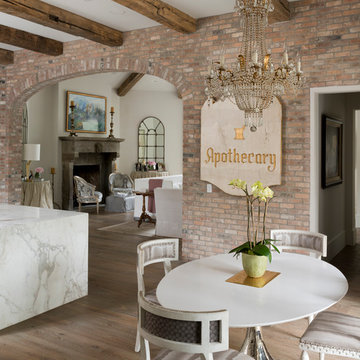
Jack Thompson
Mittelgroße Wohnküche ohne Kamin mit dunklem Holzboden, beiger Wandfarbe und beigem Boden in Houston
Mittelgroße Wohnküche ohne Kamin mit dunklem Holzboden, beiger Wandfarbe und beigem Boden in Houston
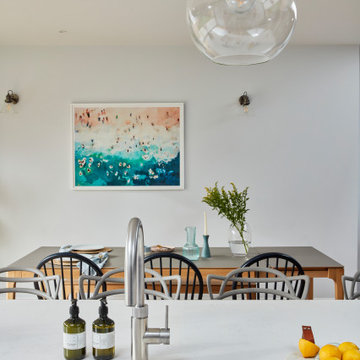
Light and Bright and Open Family Dining Space
Große Klassische Wohnküche mit grauer Wandfarbe, braunem Holzboden und beigem Boden in Kent
Große Klassische Wohnküche mit grauer Wandfarbe, braunem Holzboden und beigem Boden in Kent
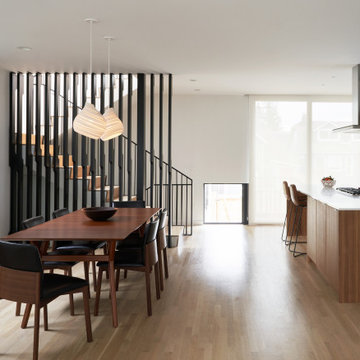
Mittelgroße Skandinavische Wohnküche mit weißer Wandfarbe, hellem Holzboden und beigem Boden in Seattle
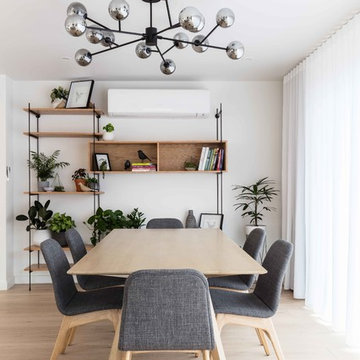
Skandinavische Wohnküche mit weißer Wandfarbe, hellem Holzboden und beigem Boden in Melbourne
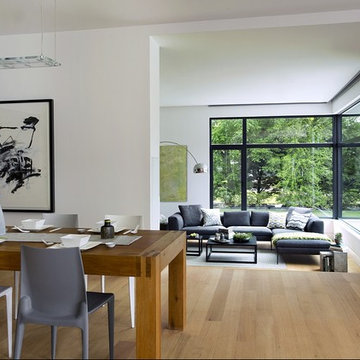
ZeroEnergy Design (ZED) created this modern home for a progressive family in the desirable community of Lexington.
Thoughtful Land Connection. The residence is carefully sited on the infill lot so as to create privacy from the road and neighbors, while cultivating a side yard that captures the southern sun. The terraced grade rises to meet the house, allowing for it to maintain a structured connection with the ground while also sitting above the high water table. The elevated outdoor living space maintains a strong connection with the indoor living space, while the stepped edge ties it back to the true ground plane. Siting and outdoor connections were completed by ZED in collaboration with landscape designer Soren Deniord Design Studio.
Exterior Finishes and Solar. The exterior finish materials include a palette of shiplapped wood siding, through-colored fiber cement panels and stucco. A rooftop parapet hides the solar panels above, while a gutter and site drainage system directs rainwater into an irrigation cistern and dry wells that recharge the groundwater.
Cooking, Dining, Living. Inside, the kitchen, fabricated by Henrybuilt, is located between the indoor and outdoor dining areas. The expansive south-facing sliding door opens to seamlessly connect the spaces, using a retractable awning to provide shade during the summer while still admitting the warming winter sun. The indoor living space continues from the dining areas across to the sunken living area, with a view that returns again to the outside through the corner wall of glass.
Accessible Guest Suite. The design of the first level guest suite provides for both aging in place and guests who regularly visit for extended stays. The patio off the north side of the house affords guests their own private outdoor space, and privacy from the neighbor. Similarly, the second level master suite opens to an outdoor private roof deck.
Light and Access. The wide open interior stair with a glass panel rail leads from the top level down to the well insulated basement. The design of the basement, used as an away/play space, addresses the need for both natural light and easy access. In addition to the open stairwell, light is admitted to the north side of the area with a high performance, Passive House (PHI) certified skylight, covering a six by sixteen foot area. On the south side, a unique roof hatch set flush with the deck opens to reveal a glass door at the base of the stairwell which provides additional light and access from the deck above down to the play space.
Energy. Energy consumption is reduced by the high performance building envelope, high efficiency mechanical systems, and then offset with renewable energy. All windows and doors are made of high performance triple paned glass with thermally broken aluminum frames. The exterior wall assembly employs dense pack cellulose in the stud cavity, a continuous air barrier, and four inches exterior rigid foam insulation. The 10kW rooftop solar electric system provides clean energy production. The final air leakage testing yielded 0.6 ACH 50 - an extremely air tight house, a testament to the well-designed details, progress testing and quality construction. When compared to a new house built to code requirements, this home consumes only 19% of the energy.
Architecture & Energy Consulting: ZeroEnergy Design
Landscape Design: Soren Deniord Design
Paintings: Bernd Haussmann Studio
Photos: Eric Roth Photography
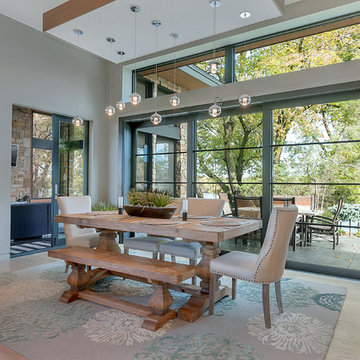
Lynnette Bauer - 360REI
Große Moderne Wohnküche mit grauer Wandfarbe, hellem Holzboden, Kamin, Kaminumrandung aus Metall und beigem Boden in Minneapolis
Große Moderne Wohnküche mit grauer Wandfarbe, hellem Holzboden, Kamin, Kaminumrandung aus Metall und beigem Boden in Minneapolis
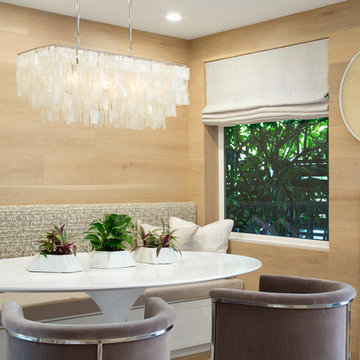
Kleine Klassische Wohnküche ohne Kamin mit weißer Wandfarbe, hellem Holzboden und beigem Boden in Vancouver
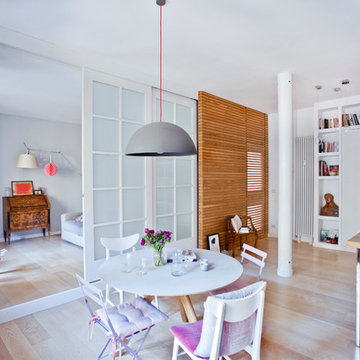
Foto: Filippo Trojano
Mittelgroße Skandinavische Wohnküche mit weißer Wandfarbe, hellem Holzboden und beigem Boden in Rom
Mittelgroße Skandinavische Wohnküche mit weißer Wandfarbe, hellem Holzboden und beigem Boden in Rom
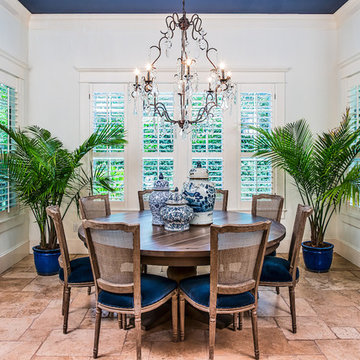
The dining room ceiling is painted deep blue, reflecting the navy blue velvet seat cushions on the dining chairs. A gorgeous crystal chandelier is the focal point throwing beautiful light for evening dinner parties. Blue and white pottery adds a charming accent. Potted palm trees create a seamless transition from indoors to out.
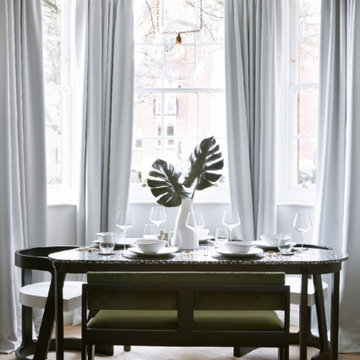
A sculptural DH Liberty terrazzo table sits under the iconic DH Liberty Pear Light. We designed the modern black stained bench with green velvet seating and contrasted this against monochrome seats and soft dove curtains.
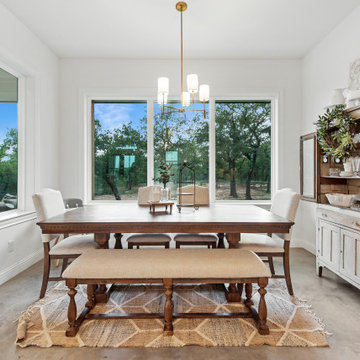
The family dining area is open and adjacent to the kitchen area, and also enjoys beautiful views out to the Live Oaks surrounding the home.
Mittelgroße Landhaus Wohnküche mit weißer Wandfarbe, Betonboden, beigem Boden und freigelegten Dachbalken in Dallas
Mittelgroße Landhaus Wohnküche mit weißer Wandfarbe, Betonboden, beigem Boden und freigelegten Dachbalken in Dallas
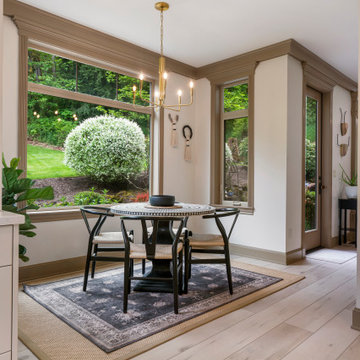
Clean and bright for a space where you can clear your mind and relax. Unique knots bring life and intrigue to this tranquil maple design. With the Modin Collection, we have raised the bar on luxury vinyl plank. The result is a new standard in resilient flooring. Modin offers true embossed in register texture, a low sheen level, a rigid SPC core, an industry-leading wear layer, and so much more.
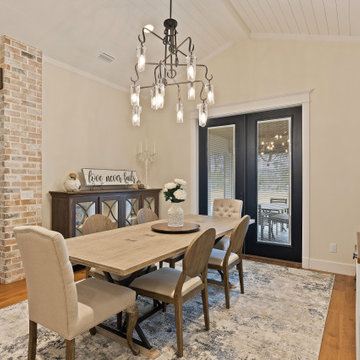
Modern farmhouse kitchen with rustic elements and modern conveniences.
Große Country Wohnküche mit braunem Holzboden, beigem Boden und Holzdielendecke in Sonstige
Große Country Wohnküche mit braunem Holzboden, beigem Boden und Holzdielendecke in Sonstige
Wohnküche mit beigem Boden Ideen und Design
9
