Wohnküche mit braunem Holzboden Ideen und Design
Suche verfeinern:
Budget
Sortieren nach:Heute beliebt
1 – 20 von 20.607 Fotos
1 von 3

This 1902 San Antonio home was beautiful both inside and out, except for the kitchen, which was dark and dated. The original kitchen layout consisted of a breakfast room and a small kitchen separated by a wall. There was also a very small screened in porch off of the kitchen. The homeowners dreamed of a light and bright new kitchen and that would accommodate a 48" gas range, built in refrigerator, an island and a walk in pantry. At first, it seemed almost impossible, but with a little imagination, we were able to give them every item on their wish list. We took down the wall separating the breakfast and kitchen areas, recessed the new Subzero refrigerator under the stairs, and turned the tiny screened porch into a walk in pantry with a gorgeous blue and white tile floor. The french doors in the breakfast area were replaced with a single transom door to mirror the door to the pantry. The new transoms make quite a statement on either side of the 48" Wolf range set against a marble tile wall. A lovely banquette area was created where the old breakfast table once was and is now graced by a lovely beaded chandelier. Pillows in shades of blue and white and a custom walnut table complete the cozy nook. The soapstone island with a walnut butcher block seating area adds warmth and character to the space. The navy barstools with chrome nailhead trim echo the design of the transoms and repeat the navy and chrome detailing on the custom range hood. A 42" Shaws farmhouse sink completes the kitchen work triangle. Off of the kitchen, the small hallway to the dining room got a facelift, as well. We added a decorative china cabinet and mirrored doors to the homeowner's storage closet to provide light and character to the passageway. After the project was completed, the homeowners told us that "this kitchen was the one that our historic house was always meant to have." There is no greater reward for what we do than that.
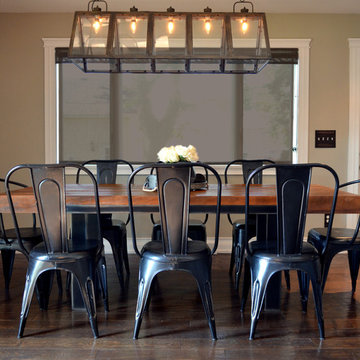
Industrial farmhouse style kitchen, industrial table, industrial chandelier, metal chairs, solar shades
Industrial Wohnküche mit braunem Holzboden und braunem Boden in Chicago
Industrial Wohnküche mit braunem Holzboden und braunem Boden in Chicago

Two rooms with three doors were merged to make one large kitchen.
Architecture by Gisela Schmoll Architect PC
Interior Design by JL Interior Design
Photography by Thomas Kuoh
Engineering by Framework Engineering

TEAM
Architect: LDa Architecture & Interiors
Builder: Old Grove Partners, LLC.
Landscape Architect: LeBlanc Jones Landscape Architects
Photographer: Greg Premru Photography

Photography by Richard Mandelkorn
Klassische Wohnküche mit weißer Wandfarbe, braunem Holzboden und braunem Boden in Boston
Klassische Wohnküche mit weißer Wandfarbe, braunem Holzboden und braunem Boden in Boston

This dining room update was part of an ongoing project with the main goal of updating the 1990's spaces while creating a comfortable, sophisticated design aesthetic. New pieces were incorporated with existing family heirlooms.

Michele Lee Wilson
Mittelgroße Rustikale Wohnküche ohne Kamin mit grauer Wandfarbe, braunem Holzboden und braunem Boden in San Francisco
Mittelgroße Rustikale Wohnküche ohne Kamin mit grauer Wandfarbe, braunem Holzboden und braunem Boden in San Francisco
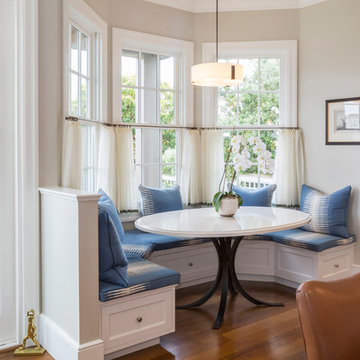
This majestic home was brought back to life with a full gut and remodel. We captured the original characteristics while integrating the modern features. The client wanted to create a space where family and friends can gather and partake in what this wonderful old home has to offer.

The built-in banquette frames and showcases the client’s treasured leaded glass triptych as it surrounds a hammered copper breakfast table with a steel base. The built-in banquette frames and showcases the client’s treasured leaded glass triptych as it surrounds a hammered copper breakfast tabletop.
A Bonisolli Photography
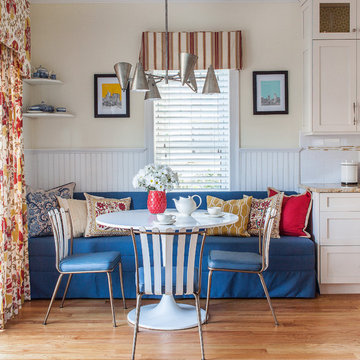
Klassische Wohnküche ohne Kamin mit beiger Wandfarbe und braunem Holzboden in Boston
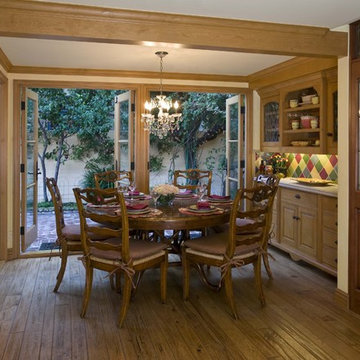
Please visit my website directly by copying and pasting this link directly into your browser: http://www.berensinteriors.com/ to learn more about this project and how we may work together!
Remarkable country french dining room with french doors and exquisite exposed beams. Dining with a view and a breeze! Robert Naik Photography.
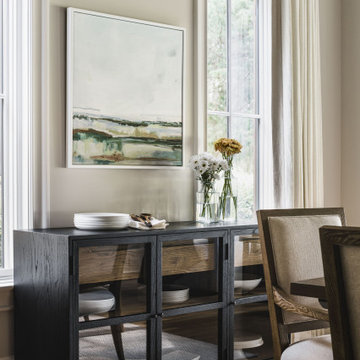
Dining room buffet table in Charlotte, NC complete with wood dining table and fabric and wood dining room chairs, wall art and custom window treatments.

A visual artist and his fiancée’s house and studio were designed with various themes in mind, such as the physical context, client needs, security, and a limited budget.
Six options were analyzed during the schematic design stage to control the wind from the northeast, sunlight, light quality, cost, energy, and specific operating expenses. By using design performance tools and technologies such as Fluid Dynamics, Energy Consumption Analysis, Material Life Cycle Assessment, and Climate Analysis, sustainable strategies were identified. The building is self-sufficient and will provide the site with an aquifer recharge that does not currently exist.
The main masses are distributed around a courtyard, creating a moderately open construction towards the interior and closed to the outside. The courtyard contains a Huizache tree, surrounded by a water mirror that refreshes and forms a central part of the courtyard.
The house comprises three main volumes, each oriented at different angles to highlight different views for each area. The patio is the primary circulation stratagem, providing a refuge from the wind, a connection to the sky, and a night sky observatory. We aim to establish a deep relationship with the site by including the open space of the patio.

Große Wohnküche mit grauer Wandfarbe, braunem Holzboden, braunem Boden und Holzdecke in Nashville

This modern farmhouse dining area is enveloped in cedar-wood walls and showcases a gorgeous white glass chandelier.
Kleine Moderne Wohnküche mit beiger Wandfarbe, braunem Holzboden, beigem Boden und Holzwänden in San Francisco
Kleine Moderne Wohnküche mit beiger Wandfarbe, braunem Holzboden, beigem Boden und Holzwänden in San Francisco
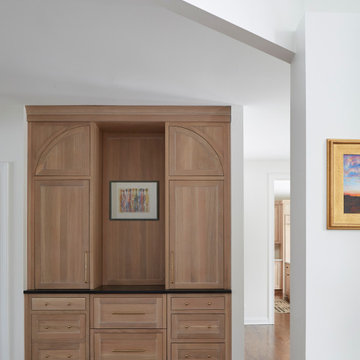
Große Klassische Wohnküche mit weißer Wandfarbe, braunem Holzboden und braunem Boden in Chicago
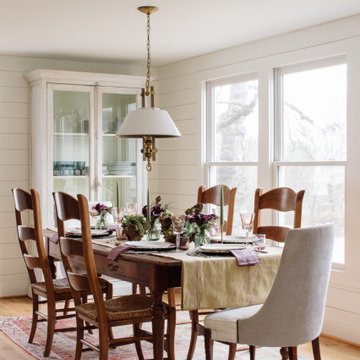
Mittelgroße Landhaus Wohnküche mit weißer Wandfarbe und braunem Holzboden in Washington, D.C.

Klassische Wohnküche mit weißer Wandfarbe, braunem Holzboden, braunem Boden und Kassettendecke in Boston
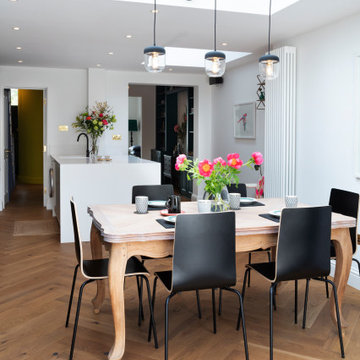
Mittelgroße Moderne Wohnküche mit weißer Wandfarbe, braunem Holzboden und beigem Boden in London
Wohnküche mit braunem Holzboden Ideen und Design
1
