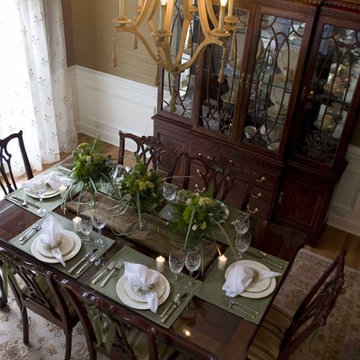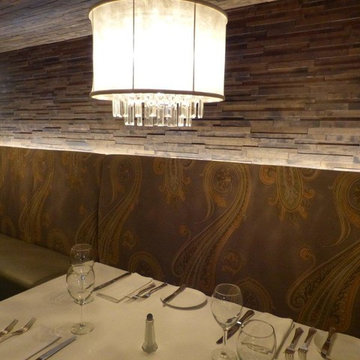Wohnküche mit brauner Wandfarbe Ideen und Design
Suche verfeinern:
Budget
Sortieren nach:Heute beliebt
81 – 100 von 1.523 Fotos
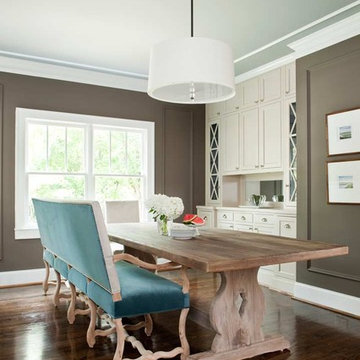
Jeff Herr
Mittelgroße Klassische Wohnküche mit brauner Wandfarbe und dunklem Holzboden in Atlanta
Mittelgroße Klassische Wohnküche mit brauner Wandfarbe und dunklem Holzboden in Atlanta
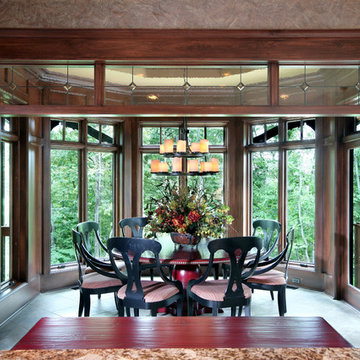
Inspired by historic homes in America’s grand old neighborhoods, the Wainsborough combines the rich character and architectural craftsmanship of the past with contemporary conveniences. Perfect for today’s busy lifestyles, the home is the perfect blend of past and present. Touches of the ever-popular Shingle Style – from the cedar lap siding to the pitched roof – imbue the home with all-American charm without sacrificing modern convenience.
Exterior highlights include stone detailing, multiple entries, transom windows and arched doorways. Inside, the home features a livable open floor plan as well as 10-foot ceilings. The kitchen, dining room and family room flow together, with a large fireplace and an inviting nearby deck. A children’s wing over the garage, a luxurious master suite and adaptable design elements give the floor plan the flexibility to adapt as a family’s needs change. “Right-size” rooms live large, but feel cozy. While the floor plan reflects a casual, family-friendly lifestyle, craftsmanship throughout includes interesting nooks and window seats, all hallmarks of the past.
The main level includes a kitchen with a timeless character and architectural flair. Designed to function as a modern gathering room reflecting the trend toward the kitchen serving as the heart of the home, it features raised panel, hand-finished cabinetry and hidden, state-of-the-art appliances. Form is as important as function, with a central square-shaped island serving as a both entertaining and workspace. Custom-designed features include a pull-out bookshelf for cookbooks as well as a pull-out table for extra seating. Other first-floor highlights include a dining area with a bay window, a welcoming hearth room with fireplace, a convenient office and a handy family mud room near the side entrance. A music room off the great room adds an elegant touch to this otherwise comfortable, casual home.
Upstairs, a large master suite and master bath ensures privacy. Three additional children’s bedrooms are located in a separate wing over the garage. The lower level features a large family room and adjacent home theater, a guest room and bath and a convenient wine and wet bar.
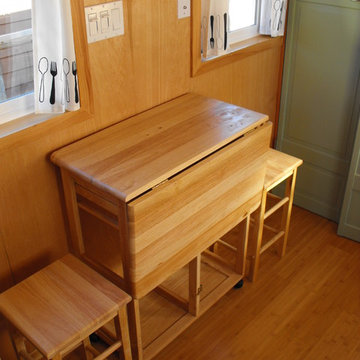
Kleine Klassische Wohnküche ohne Kamin mit brauner Wandfarbe und Bambusparkett in San Francisco
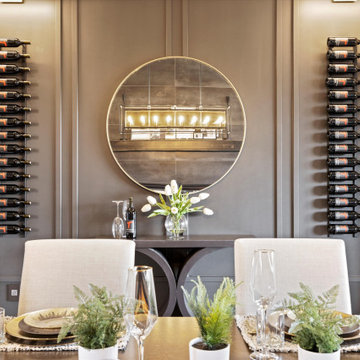
Große Klassische Wohnküche mit brauner Wandfarbe und Wandpaneelen in Sonstige
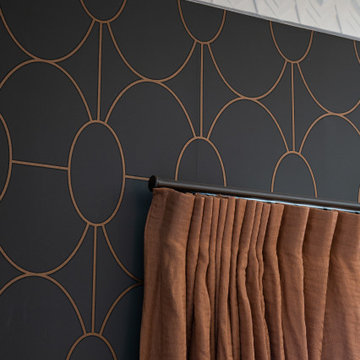
Mixing of shapes and sytles
Mittelgroße Moderne Wohnküche mit brauner Wandfarbe, dunklem Holzboden, braunem Boden und Tapetenwänden in Wellington
Mittelgroße Moderne Wohnküche mit brauner Wandfarbe, dunklem Holzboden, braunem Boden und Tapetenwänden in Wellington
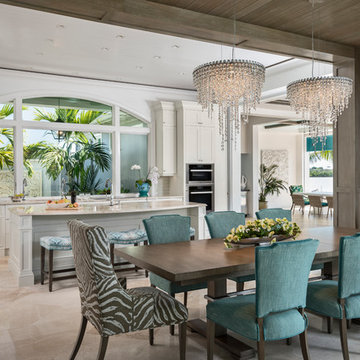
Amber Frederiksen Photography
Große Klassische Wohnküche ohne Kamin mit brauner Wandfarbe, beigem Boden und Travertin in Sonstige
Große Klassische Wohnküche ohne Kamin mit brauner Wandfarbe, beigem Boden und Travertin in Sonstige
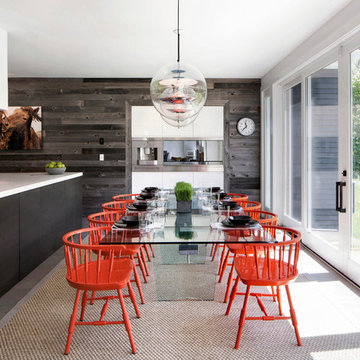
Red chairs pop against this kitchen's neutral palette.
Moderne Wohnküche mit brauner Wandfarbe in New York
Moderne Wohnküche mit brauner Wandfarbe in New York
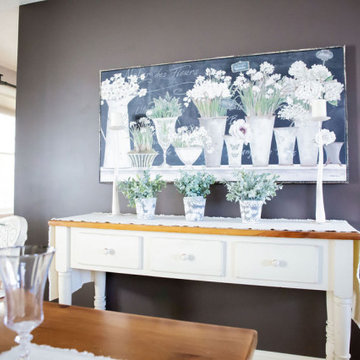
Modern Farmhouse Dining Room put together with dining set found at Brimfield Antique Fair. Decor purchased through Potterybarn, Home Goods, Kirklands and vintage stores in Western MA.

Photography - LongViews Studios
Geräumige Rustikale Wohnküche mit brauner Wandfarbe, braunem Holzboden, Tunnelkamin, Kaminumrandung aus Stein und braunem Boden in Sonstige
Geräumige Rustikale Wohnküche mit brauner Wandfarbe, braunem Holzboden, Tunnelkamin, Kaminumrandung aus Stein und braunem Boden in Sonstige
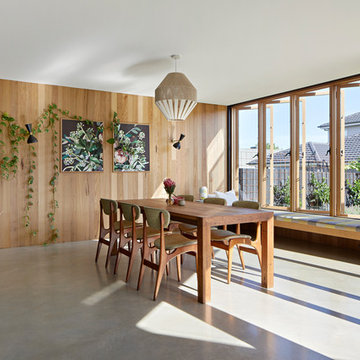
Tatjana Plitt
Skandinavische Wohnküche mit brauner Wandfarbe, Betonboden und grauem Boden in Melbourne
Skandinavische Wohnküche mit brauner Wandfarbe, Betonboden und grauem Boden in Melbourne
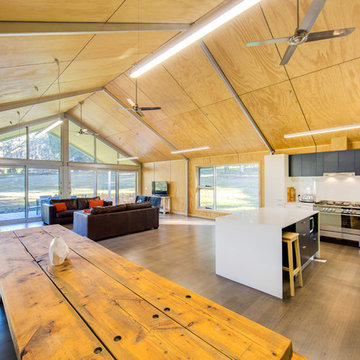
Simon Dallinger
Mittelgroße Industrial Wohnküche mit brauner Wandfarbe und braunem Holzboden in Melbourne
Mittelgroße Industrial Wohnküche mit brauner Wandfarbe und braunem Holzboden in Melbourne

Breathtaking views of the incomparable Big Sur Coast, this classic Tuscan design of an Italian farmhouse, combined with a modern approach creates an ambiance of relaxed sophistication for this magnificent 95.73-acre, private coastal estate on California’s Coastal Ridge. Five-bedroom, 5.5-bath, 7,030 sq. ft. main house, and 864 sq. ft. caretaker house over 864 sq. ft. of garage and laundry facility. Commanding a ridge above the Pacific Ocean and Post Ranch Inn, this spectacular property has sweeping views of the California coastline and surrounding hills. “It’s as if a contemporary house were overlaid on a Tuscan farm-house ruin,” says decorator Craig Wright who created the interiors. The main residence was designed by renowned architect Mickey Muenning—the architect of Big Sur’s Post Ranch Inn, —who artfully combined the contemporary sensibility and the Tuscan vernacular, featuring vaulted ceilings, stained concrete floors, reclaimed Tuscan wood beams, antique Italian roof tiles and a stone tower. Beautifully designed for indoor/outdoor living; the grounds offer a plethora of comfortable and inviting places to lounge and enjoy the stunning views. No expense was spared in the construction of this exquisite estate.
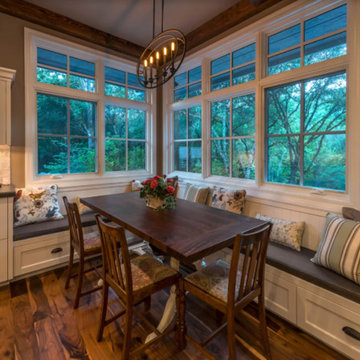
Mittelgroße Country Wohnküche mit brauner Wandfarbe, dunklem Holzboden und braunem Boden in Sonstige
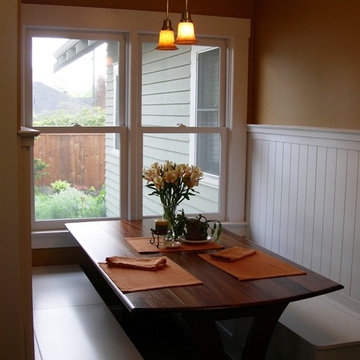
We opened the entry to this Bungalow nook just a smidge, making it easy to slip in and out. The custom mahogany table has long drop leaves to make it easy to reach the lift-top storage in the built in bench seating.
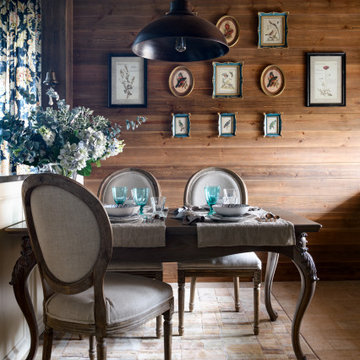
Mittelgroße Wohnküche mit brauner Wandfarbe, Porzellan-Bodenfliesen, braunem Boden, Holzdecke und Holzwänden in Novosibirsk
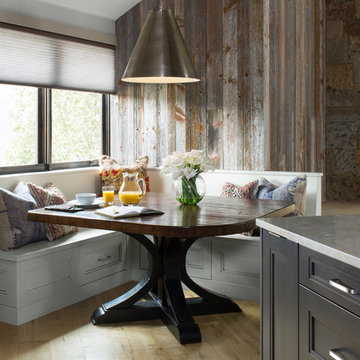
Kleine Rustikale Wohnküche ohne Kamin mit brauner Wandfarbe und hellem Holzboden in Denver
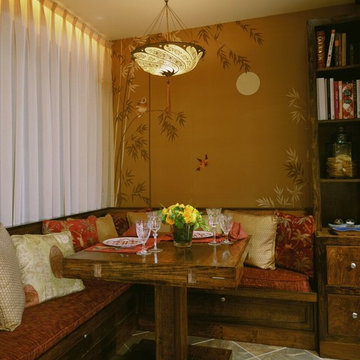
Mittelgroße Asiatische Wohnküche mit brauner Wandfarbe und Schieferboden in New York
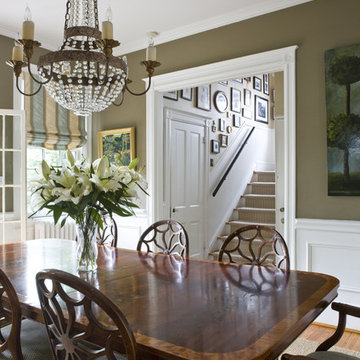
Lily Mae Design
Design by Lisa puchalla
Photo by Angie seckinger
Klassische Wohnküche ohne Kamin mit brauner Wandfarbe und hellem Holzboden in Washington, D.C.
Klassische Wohnküche ohne Kamin mit brauner Wandfarbe und hellem Holzboden in Washington, D.C.
Wohnküche mit brauner Wandfarbe Ideen und Design
5
