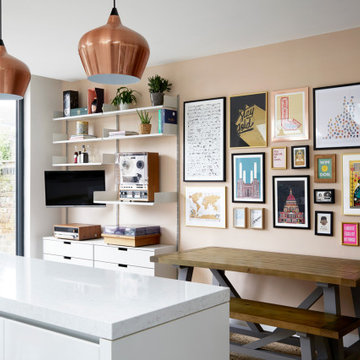Wohnküche mit brauner Wandfarbe Ideen und Design
Suche verfeinern:
Budget
Sortieren nach:Heute beliebt
121 – 140 von 1.523 Fotos
1 von 3
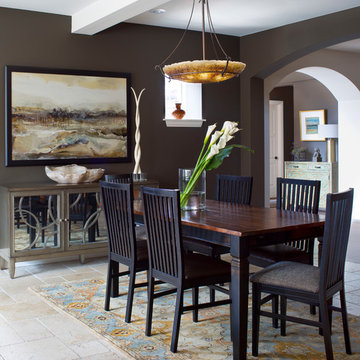
Casual Dining in Denver Townhouse
Photo by Emily Minton-Redfield
Mittelgroße Klassische Wohnküche mit brauner Wandfarbe, Travertin und beigem Boden in Denver
Mittelgroße Klassische Wohnküche mit brauner Wandfarbe, Travertin und beigem Boden in Denver
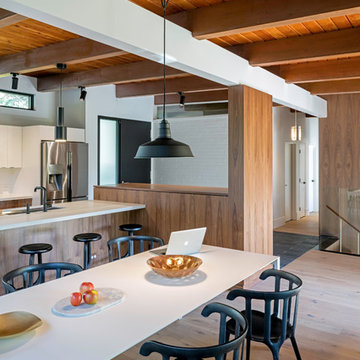
Mittelgroße Moderne Wohnküche ohne Kamin mit brauner Wandfarbe, hellem Holzboden und braunem Boden in Sonstige
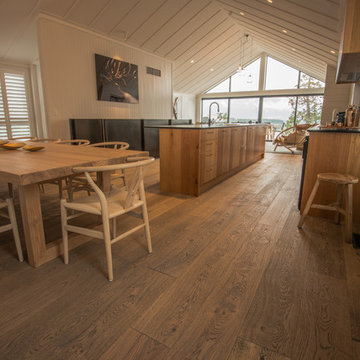
Area: 126m2
Location: Panorama Terrace, Queenstown
Product: Timber Flooring Plank 1-Strip 4V Oak Tobacco Grey Sauvage retro brushed
Photo Credits: Niels Koervers
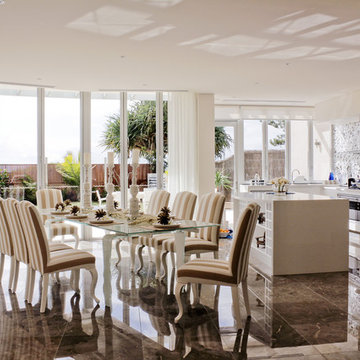
www.noblehousefurniture.com.au
Mittelgroße Maritime Wohnküche ohne Kamin mit brauner Wandfarbe und Marmorboden in Brisbane
Mittelgroße Maritime Wohnküche ohne Kamin mit brauner Wandfarbe und Marmorboden in Brisbane
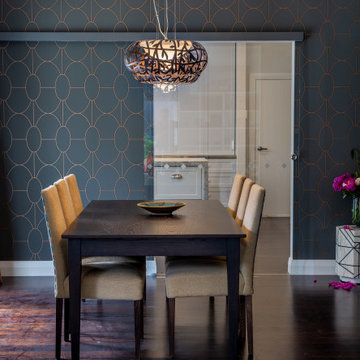
Simple but elegant. Great attention to detail.
Mittelgroße Klassische Wohnküche mit brauner Wandfarbe, dunklem Holzboden, braunem Boden und Tapetenwänden in Wellington
Mittelgroße Klassische Wohnküche mit brauner Wandfarbe, dunklem Holzboden, braunem Boden und Tapetenwänden in Wellington
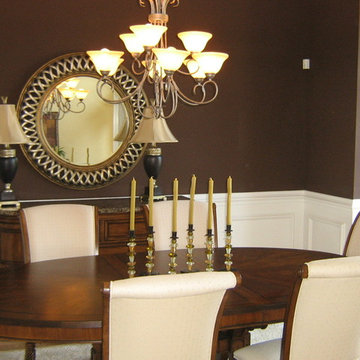
This traditional dining room was built by Sentinel Builders in Knoxville, TN.
Mittelgroße Klassische Wohnküche mit brauner Wandfarbe und hellem Holzboden in Sonstige
Mittelgroße Klassische Wohnküche mit brauner Wandfarbe und hellem Holzboden in Sonstige
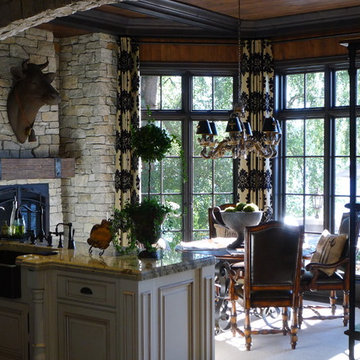
Große Landhaus Wohnküche mit brauner Wandfarbe, dunklem Holzboden, Kamin und Kaminumrandung aus Stein in Seattle

Mittelgroße Landhausstil Wohnküche mit brauner Wandfarbe, Betonboden, grauem Boden, freigelegten Dachbalken und Ziegelwänden in Sydney
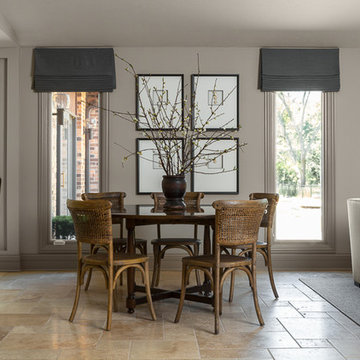
Placing a round table is a perfect shape for conversation. The simple, clean lines allows the cane backed chairs to take center stage. Accessorizing with one of a kind pieces creates the authenticity of the space and provides visual interest. Mixing stone with wood and soft fabrics creates a textural mix to a room.
Photo credit: Janet Mesic Mackie
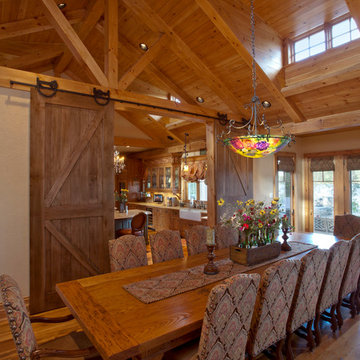
Twelve seat dining room with view into the kitchen through sliding barn doors.
Geräumige Rustikale Wohnküche ohne Kamin mit brauner Wandfarbe und braunem Holzboden in New York
Geräumige Rustikale Wohnküche ohne Kamin mit brauner Wandfarbe und braunem Holzboden in New York
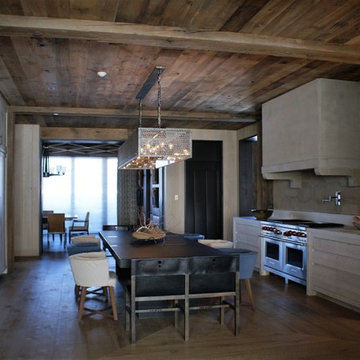
Mittelgroße Urige Wohnküche ohne Kamin mit brauner Wandfarbe und dunklem Holzboden in Denver
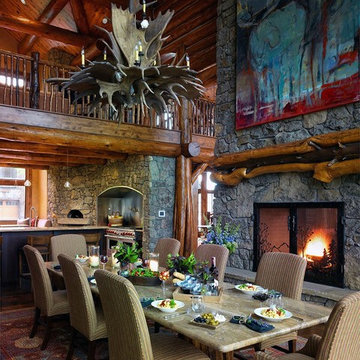
Große Rustikale Wohnküche mit Kamin, brauner Wandfarbe, dunklem Holzboden, Kaminumrandung aus Stein und braunem Boden in Sonstige
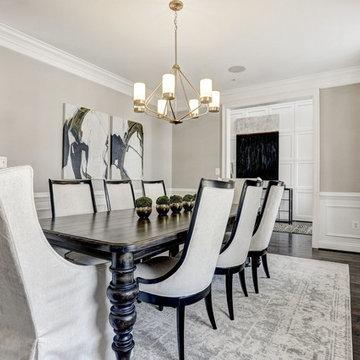
David Blick
Mittelgroße Moderne Wohnküche ohne Kamin mit brauner Wandfarbe, dunklem Holzboden und braunem Boden in Washington, D.C.
Mittelgroße Moderne Wohnküche ohne Kamin mit brauner Wandfarbe, dunklem Holzboden und braunem Boden in Washington, D.C.

Geräumige Moderne Wohnküche mit brauner Wandfarbe, Laminat, braunem Boden, Tunnelkamin und Kaminumrandung aus Backstein in Sonstige
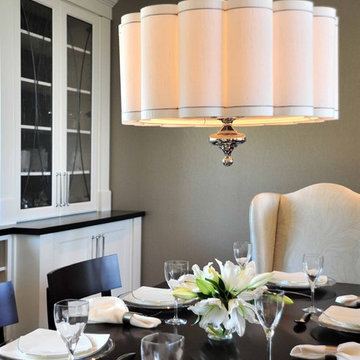
This formal dining area focuses around a striking central chandelier hanging from the coffered ceiling. The dark wood dining table ties in with the custom designed millwork to draw the room together.
Photography by Vicky Tan
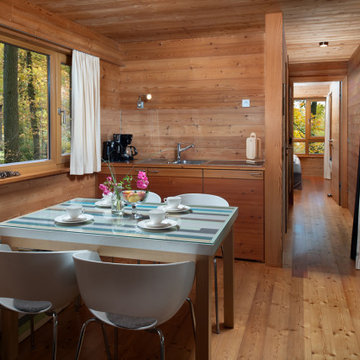
Das Resort Baumgeflüster ist ein Baumhaushotel bei Bad Zwischenahn (nahe Oldenburg). Hier können Gäste herrlich abgelegen ein paar ruhige Tage in der Natur verbringen und zwischen den Bäumen übernachten.
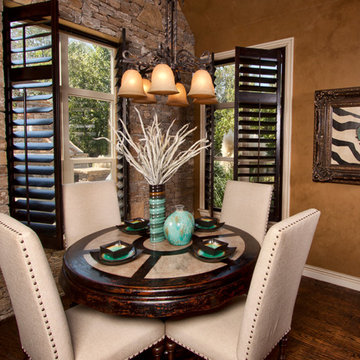
Why Invest in Plantation Shutters?
• They have a Classic look and durable construction
• The basic style has sustained design changes and fads through the years
o From the palaces of Rome and their carved stone louvers
o 19th century Southern homes that crowned the name “plantation shutters”
o …shutters never go out of style.
o They certainly have their place again in today’s architecture and design
With a few variations shutters take on a contemporary look and are well fit into even the most modern of homes.
Shutters are timeless
• Shutters add a statement of sophistication
• Shutters are designed for the home just like crown molding, trim, and doors
• Versatile: We can fit any size, shape, or angle with custom shutters
• Think of shutters as furniture for windows.
o not blinds that free hang with strings
• Cost effective, they are much less expensive than custom draperies
• The smooth surfaces are easy to clean
o Wool duster
• Less dust means less Allergies
• Temperature control. The air space between glass and closed louvers provides a additional level of climate control
• Open those louvers ….the view is clear and beautiful (sizes, tilt rods, single panels etc)
• Did you know that in most cases, the cost of shutters can often be financed into a mortgage
o The elegance, style, investment, and beauty will draw the attention of potential buyers when the home is ready to re-enter the real estate market.
o Interior plantation shutters will give you return value on the sale of your home
• Shutters are a work of beauty providing both performance and visual elegance.
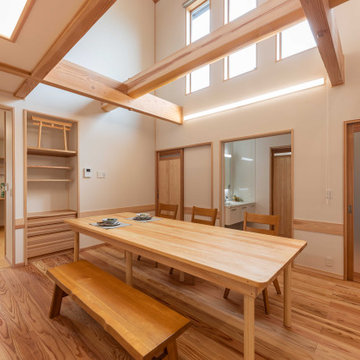
一度に11人が食事を囲えるダイニングです。
ダイニングテーブルは当社造作となり、天板はヒノキで製作しました。
お家の中央に置かれたこのテーブルは存在感のあるテーブルです。
Geräumige Wohnküche mit brauner Wandfarbe, hellem Holzboden, braunem Boden, Tapetendecke und Tapetenwänden in Sonstige
Geräumige Wohnküche mit brauner Wandfarbe, hellem Holzboden, braunem Boden, Tapetendecke und Tapetenwänden in Sonstige
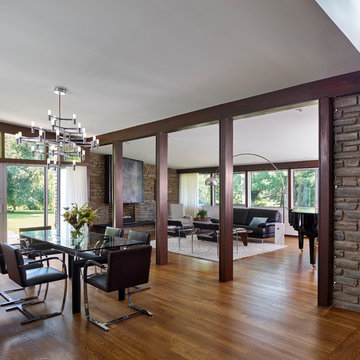
The wood structure was restored to a uniform dark walnut finish, reinstating Kling's intended connection between indoor and outdoor spaces. This view from the dining room shows the designated, yet open layout between the dining room and living room. © Jeffrey Totaro, photographer
Wohnküche mit brauner Wandfarbe Ideen und Design
7
