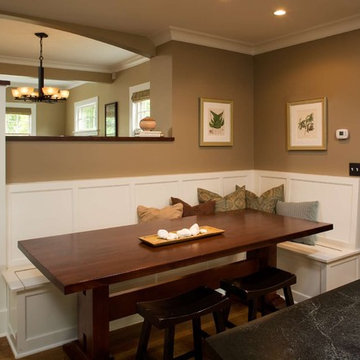Wohnküche mit brauner Wandfarbe Ideen und Design
Suche verfeinern:
Budget
Sortieren nach:Heute beliebt
141 – 160 von 1.523 Fotos
1 von 3
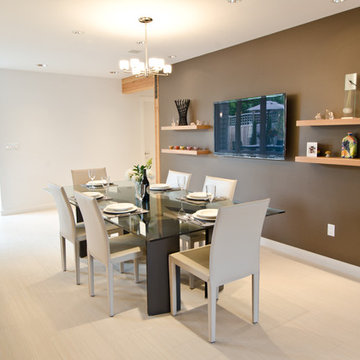
Custom Contemporary Home in a Northwest Modern Style utilizing warm natural materials such as cedar rainscreen siding, douglas fir beams, ceilings and cabinetry to soften the hard edges and clean lines generated with durable materials such as quartz counters, porcelain tile floors, custom steel railings and cast-in-place concrete hardscapes.
Photographs by Miguel Edwards
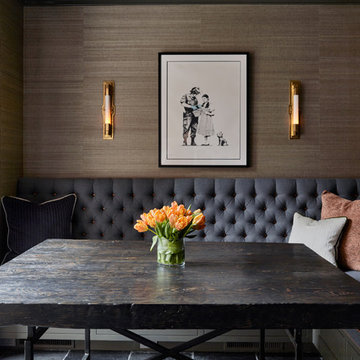
Jason Varney Photography,
Interior Design by Ashli Mizell,
Architecture by Warren Claytor Architects
Mittelgroße Klassische Wohnküche ohne Kamin mit brauner Wandfarbe in Philadelphia
Mittelgroße Klassische Wohnküche ohne Kamin mit brauner Wandfarbe in Philadelphia
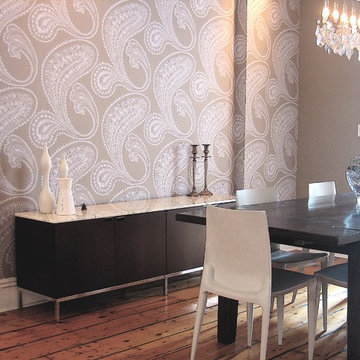
A wall of dynamic paisley creates a backdrop for a Florence Knoll storage piece with marble tap, Hanging glass keeps the linear nature of the space filled with reflective interest. Photo: Elizabeth Lippman
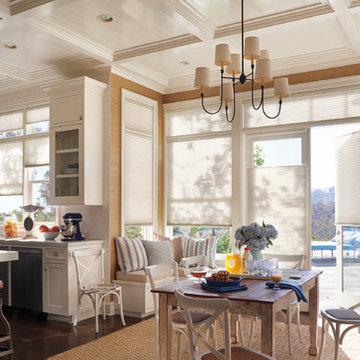
Custom Hunter Douglas Duette Honeycomb Shades with Top-Down/Bottom-Up Operation and PowerView Motorization. These shades can be controlled with a remote, wall switch, or smart device.
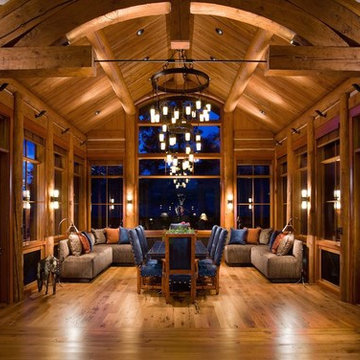
Große Urige Wohnküche mit brauner Wandfarbe, braunem Holzboden und braunem Boden
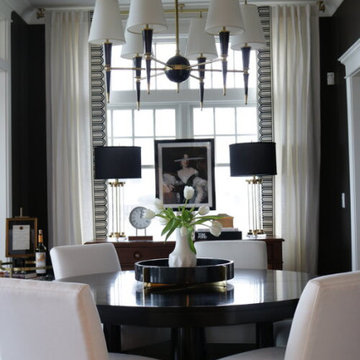
Mittelgroße Klassische Wohnküche mit brauner Wandfarbe und dunklem Holzboden in Milwaukee
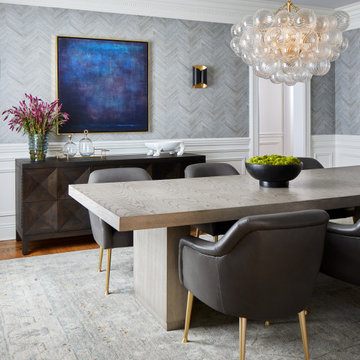
Große Klassische Wohnküche ohne Kamin mit brauner Wandfarbe, braunem Holzboden, braunem Boden und vertäfelten Wänden in New York
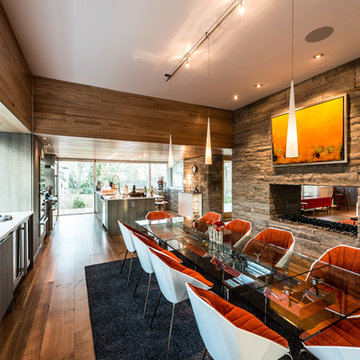
Große Moderne Wohnküche mit brauner Wandfarbe, hellem Holzboden, Tunnelkamin und Kaminumrandung aus Stein in Atlanta
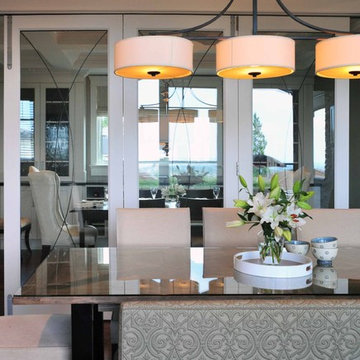
We created varied seating options for this family dining area with a classic banquet in an elegant print and five upholstered dining chairs.
Photography by Vicky Tan
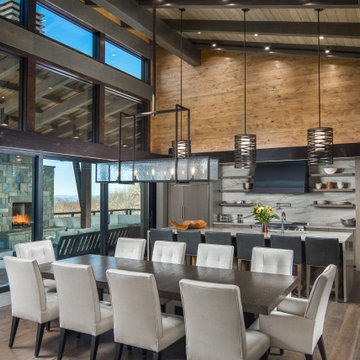
VPC’s featured Custom Home Project of the Month for March is the spectacular Mountain Modern Lodge. With six bedrooms, six full baths, and two half baths, this custom built 11,200 square foot timber frame residence exemplifies breathtaking mountain luxury.
The home borrows inspiration from its surroundings with smooth, thoughtful exteriors that harmonize with nature and create the ultimate getaway. A deck constructed with Brazilian hardwood runs the entire length of the house. Other exterior design elements include both copper and Douglas Fir beams, stone, standing seam metal roofing, and custom wire hand railing.
Upon entry, visitors are introduced to an impressively sized great room ornamented with tall, shiplap ceilings and a patina copper cantilever fireplace. The open floor plan includes Kolbe windows that welcome the sweeping vistas of the Blue Ridge Mountains. The great room also includes access to the vast kitchen and dining area that features cabinets adorned with valances as well as double-swinging pantry doors. The kitchen countertops exhibit beautifully crafted granite with double waterfall edges and continuous grains.
VPC’s Modern Mountain Lodge is the very essence of sophistication and relaxation. Each step of this contemporary design was created in collaboration with the homeowners. VPC Builders could not be more pleased with the results of this custom-built residence.
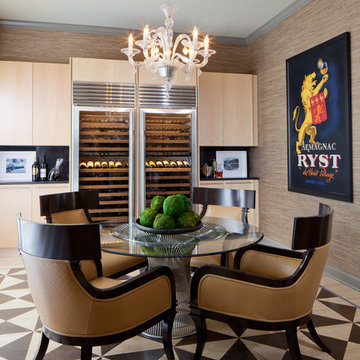
© Jacob Hand
Moderne Wohnküche mit brauner Wandfarbe und gebeiztem Holzboden in Chicago
Moderne Wohnküche mit brauner Wandfarbe und gebeiztem Holzboden in Chicago
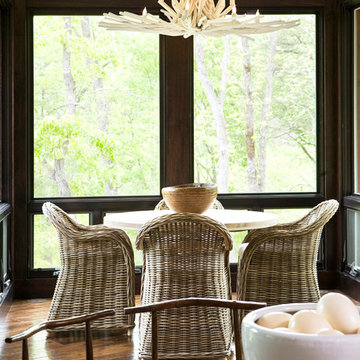
Rachael Boling
Urige Wohnküche mit brauner Wandfarbe und dunklem Holzboden in Sonstige
Urige Wohnküche mit brauner Wandfarbe und dunklem Holzboden in Sonstige
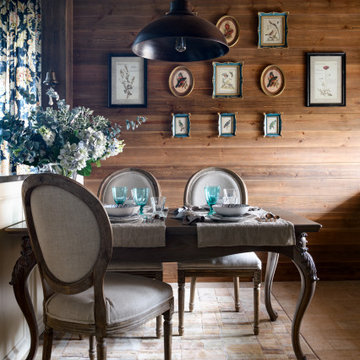
Mittelgroße Wohnküche mit brauner Wandfarbe, Porzellan-Bodenfliesen, braunem Boden, Holzdecke und Holzwänden in Novosibirsk

Geräumige Moderne Wohnküche mit brauner Wandfarbe, Teppichboden, Hängekamin, Kaminumrandung aus Stein, buntem Boden, Holzdecke und Holzwänden in Salt Lake City
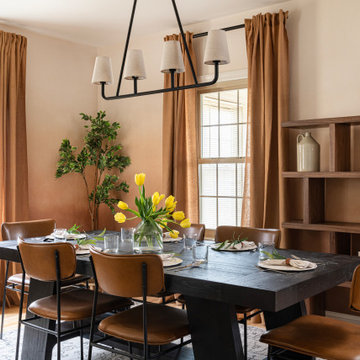
Mittelgroße Country Wohnküche mit brauner Wandfarbe, braunem Holzboden und Tapetenwänden in Boston
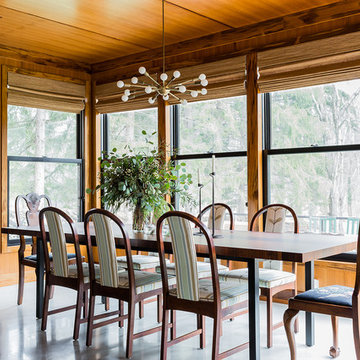
Michael Lee
Große Klassische Wohnküche ohne Kamin mit brauner Wandfarbe, Betonboden und grauem Boden in Boston
Große Klassische Wohnküche ohne Kamin mit brauner Wandfarbe, Betonboden und grauem Boden in Boston
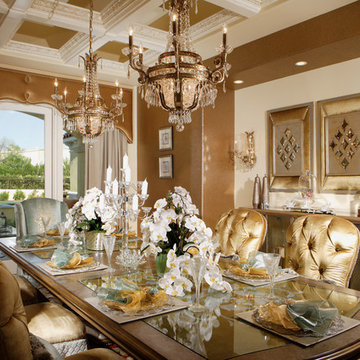
Joe Cotitta
Epic Photography
joecotitta@cox.net:
Builder: Eagle Luxury Property
Geräumige Klassische Wohnküche ohne Kamin mit brauner Wandfarbe und hellem Holzboden in Phoenix
Geräumige Klassische Wohnküche ohne Kamin mit brauner Wandfarbe und hellem Holzboden in Phoenix
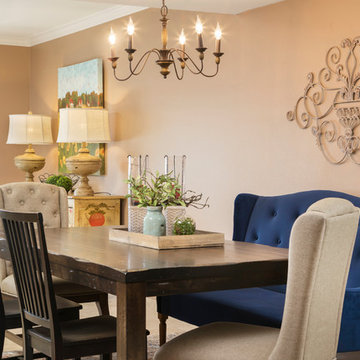
A 700 square foot space in the city gets a farmhouse makeover while preserving the clients’ love for all things colorfully eclectic and showcasing their favorite flea market finds! Featuring an entry way, living room, dining room and great room, the entire design and color scheme was inspired by the clients’ nostalgic painting of East Coast sunflower fields and a vintage console in bold colors.
Shown in this Photo: an eclectic mix-n-match of chairs at the rustic heirloom table include contemporary slat back chairs, tufted captains’ chairs and a tufted banquette in a navy hue all accented by farmhouse lighting and accessories. | Photography Joshua Caldwell.
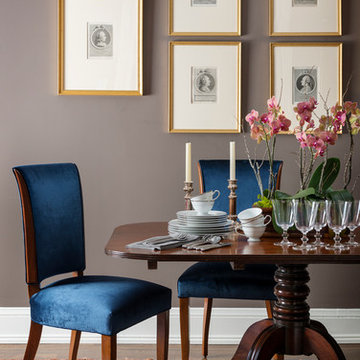
Aaron Leitz
Kleine Klassische Wohnküche mit brauner Wandfarbe und braunem Holzboden in San Francisco
Kleine Klassische Wohnküche mit brauner Wandfarbe und braunem Holzboden in San Francisco
Wohnküche mit brauner Wandfarbe Ideen und Design
8
