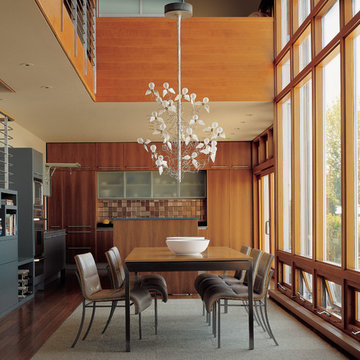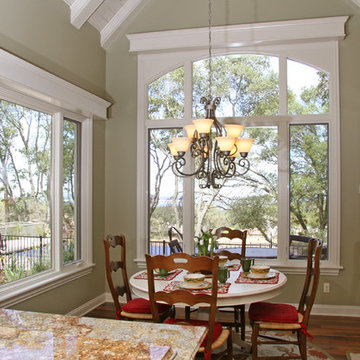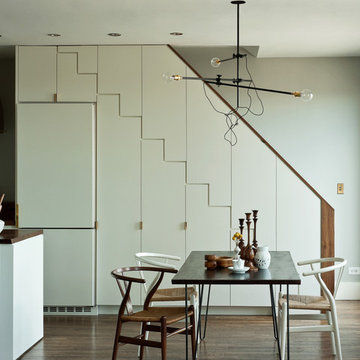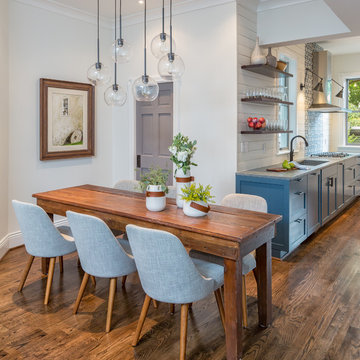Wohnküche mit dunklem Holzboden Ideen und Design
Suche verfeinern:
Budget
Sortieren nach:Heute beliebt
21 – 40 von 12.693 Fotos
1 von 3
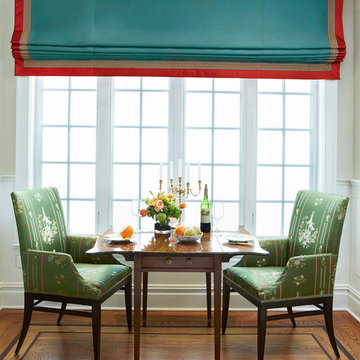
A small side niche in the dining room allowed The creation of a more personal dining experience. The iridescent turquoise Roman shade with intricate trimming frames the antique dropleaf table and elegant dining chairs.
Sheri Manson, photographer sheri@sherimanson.com
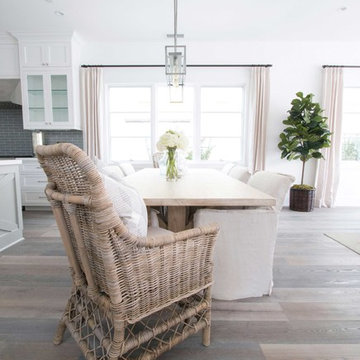
This Coastal Inspired Farmhouse with bay views puts a casual and sophisticated twist on beach living.
Interior Design by Blackband Design and Home Build by Arbor Real Estate.
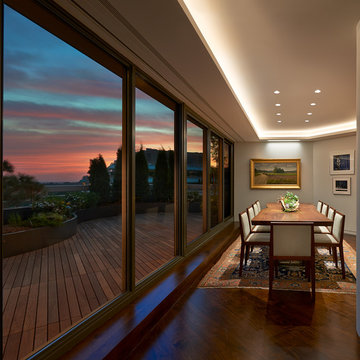
Dining space with custom table and sweeping horizon views. Living and dining space feed out to large terrace with IPE decking and a serpentine planting bed.
Anice Hoachlander, Hoachlander Davis Photography, LLC
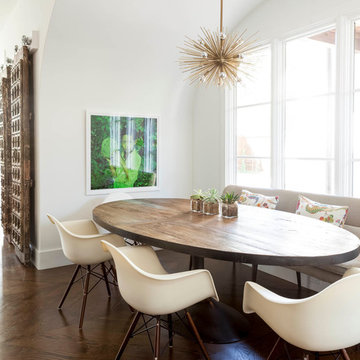
Nathan Schroder Photography
BK Design Studio
Robert Elliott Custom Homes
Moderne Wohnküche mit dunklem Holzboden und weißer Wandfarbe in Dallas
Moderne Wohnküche mit dunklem Holzboden und weißer Wandfarbe in Dallas
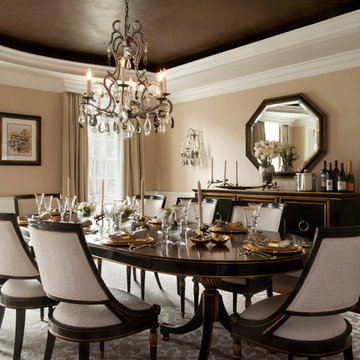
Elegant Transitional Dining Room
Große Klassische Wohnküche mit beiger Wandfarbe und dunklem Holzboden in Philadelphia
Große Klassische Wohnküche mit beiger Wandfarbe und dunklem Holzboden in Philadelphia
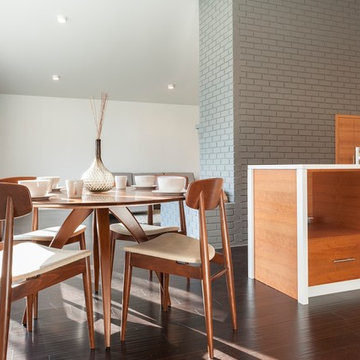
For casual and fun dining, go with a round table. The mid-century inspired set from Saloom holds sculptural handcrafted qualities.
Kleine Retro Wohnküche ohne Kamin mit weißer Wandfarbe und dunklem Holzboden in Sonstige
Kleine Retro Wohnküche ohne Kamin mit weißer Wandfarbe und dunklem Holzboden in Sonstige
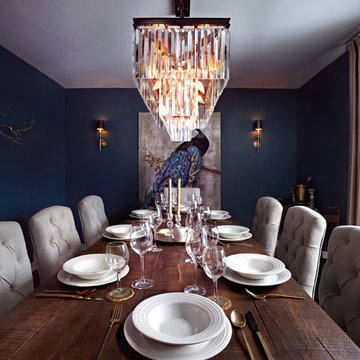
This dining room was designed to create a moody and cozy atmosphere. The dark blue wall colour ads an element of drama, contrasted by a gold branch sculpture on the wall and two sconces on the farther end. A heritage rustic dining table is softened by tufted cream coloured linen dining chairs and accented with gold cutlery.
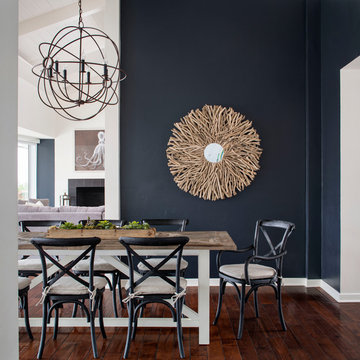
This darling young family of four recently moved to a beautiful home over looking La Jolla Shores. They wanted a home that represented their simple and sophisticated style that would still function as a livable space for their children. We incorporated a subtle nautical concept to blend with the location and dramatic color and texture contrasts to show off the architecture.
Photo cred: Chipper Hatter: www.chipperhatter.com
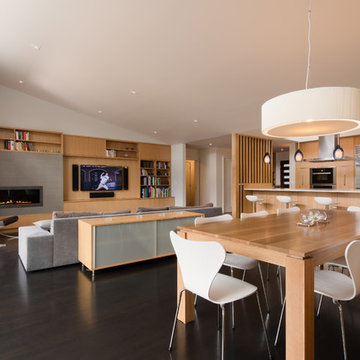
Photographer: Tyler Chartier
Mittelgroße Mid-Century Wohnküche mit weißer Wandfarbe, dunklem Holzboden und gefliester Kaminumrandung in San Francisco
Mittelgroße Mid-Century Wohnküche mit weißer Wandfarbe, dunklem Holzboden und gefliester Kaminumrandung in San Francisco
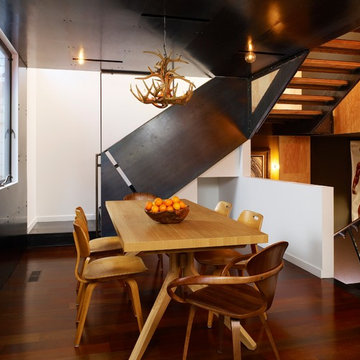
The dining room occupies the former location of the house's rear bedroom. The space is now open to the Kitchen and Living Room, which is below. Materials include Ipe flooring and waxed steel.
Photo by Cesar Rubio
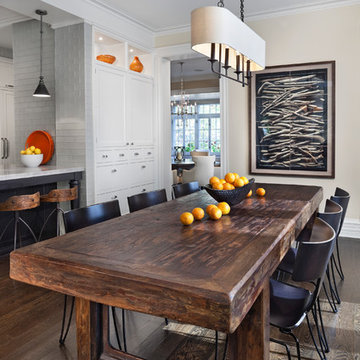
Photography by: Jamie Padgett
Klassische Wohnküche mit beiger Wandfarbe, dunklem Holzboden und braunem Boden in Chicago
Klassische Wohnküche mit beiger Wandfarbe, dunklem Holzboden und braunem Boden in Chicago

New Construction-
The big challenge of this kitchen was the lack of wall cabinet space due to the large number of windows, and the client’s desire to have furniture in the kitchen . The view over a private lake is worth the trade, but finding a place to put dishes and glasses became problematic. The house was designed by Architect, Jack Jenkins and he allowed for a walk in pantry around the corner that accommodates smaller countertop appliances, food and a second refrigerator. Back at the Kitchen, Dishes & glasses were placed in drawers that were customized to accommodate taller tumblers. Base cabinets included rollout drawers to maximize the storage. The bookcase acts as a mini-drop off for keys on the way out the door. A second oven was placed on the island, so the microwave could be placed higher than countertop level on one of the only walls in the kitchen. Wall space was exclusively dedicated to appliances. The furniture pcs in the kitchen was selected and designed into the plan with dish storage in mind, but feels spontaneous in this casual and warm space.
Homeowners have grown children, who are often home. Their extended family is very large family. Father’s Day they had a small gathering of 24 people, so the kitchen was the heart of activity. The house has a very restful feel and casually entertain often.Multiple work zones for multiple people. Plenty of space to lay out buffet style meals for large gatherings.Sconces at window, slat board walls, brick tile backsplash,
Bathroom Vanity, Mudroom, & Kitchen Space designed by Tara Hutchens CKB, CBD (Designer at Splash Kitchens & Baths) Finishes and Styling by Cathy Winslow (owner of Splash Kitchens & Baths) Photos by Tom Harper.

This lovely breakfast room, overlooking the garden, is an inviting place to start your day lingering over Sunday morning coffee. I had the walls painted in a soft coral, contrasting with various wood tones in the armoire, table and shades. It is all tied together by keeping the chair covers and rug light in color. The crystal chandelier is an unexpected element in a breakfast room, yet, your not compelled to pull out the china and silver.

Photo Credit: Mark Ehlen
Mittelgroße Klassische Wohnküche ohne Kamin mit beiger Wandfarbe und dunklem Holzboden in Minneapolis
Mittelgroße Klassische Wohnküche ohne Kamin mit beiger Wandfarbe und dunklem Holzboden in Minneapolis
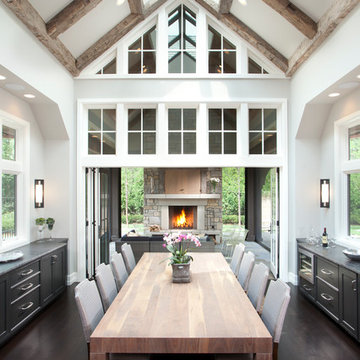
Builder: John Kraemer & Sons | Architecture: Sharratt Design | Interior Design: Engler Studio | Photography: Landmark Photography
Klassische Wohnküche mit weißer Wandfarbe und dunklem Holzboden in Minneapolis
Klassische Wohnküche mit weißer Wandfarbe und dunklem Holzboden in Minneapolis
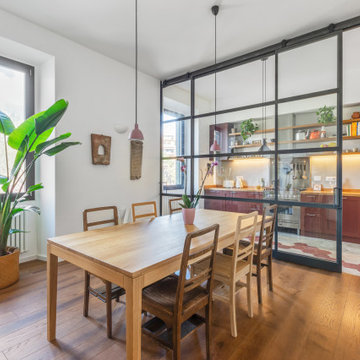
l'ambiente unico è stato diviso da una parete in ferro e vetro con ante scorrevoli che permette all'occorrenza di isolare la cucina e proteggere la zona pranzo dagli odori.
Wohnküche mit dunklem Holzboden Ideen und Design
2
