Wohnküche mit Eckkamin Ideen und Design
Suche verfeinern:
Budget
Sortieren nach:Heute beliebt
61 – 80 von 445 Fotos
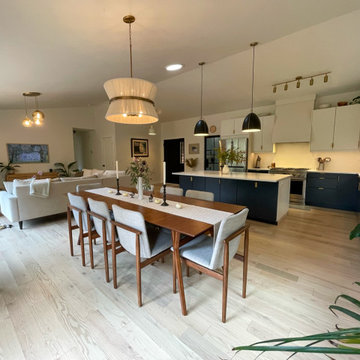
The old fireplace/stove was removed and replaced with a more sleek wood burning stove. The homeowner opted to keep the tv/fireplace area minimal and a frame tv was installed.
In addition to the kitchen remodel details, new lightning was installed in the dining room and living room.

The dining room and kitchen flow seamlessly in this mid-century home. The white walls and countertops create visual space while the beautiful white oak cabinets provide abundant storage. Both the exposed wood ceiling and oak floors were existing, we refinished them and color matched new trim as needed.

Mittelgroße Industrial Wohnküche mit weißer Wandfarbe, dunklem Holzboden, braunem Boden, Eckkamin und Kaminumrandung aus Stein in San Francisco
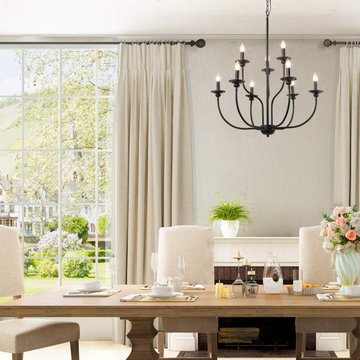
This elegant chandelier is especially designed to illuminate the heart of your bedroom, dining room or farmhouse styled places. Crafted of metal in a painted black finish, this design features 2-layer 3+6 candle-shaped bulb stems, placed on 9 simply curved iron arms. It is compatible with all ceiling types including flat, sloped, slanted and vaulted ceilings.
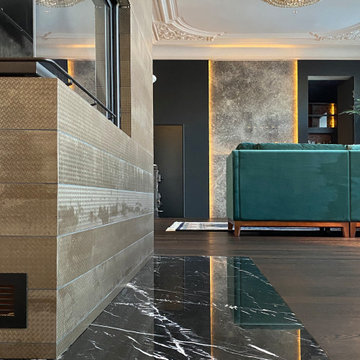
Зона гостиной - большое объединённое пространство, совмещённой с кухней-столовой. Это главное место в квартире, в котором собирается вся семья.
В зоне гостиной расположен большой диван, стеллаж для книг с выразительными мраморными полками и ТВ-зона с большой полированной мраморной панелью.
Историческая люстра с золотистыми элементами и хрустальными кристаллами на потолке диаметром около двух метров была куплена на аукционе в Европе. Рисунок люстры перекликается с рисунком персидского ковра лежащего под ней. Чугунная печь 19 века – это настоящая печь, которая стояла на норвежском паруснике 19 века. Печь сохранилась в идеальном состоянии. С помощью таких печей обогревали каюты парусника. При наступлении холодов и до включения отопления хозяева протапливают данную печь, чугун быстро отдает тепло воздуху и гостиная прогревается.
Выразительные оконные откосы обшиты дубовыми досками с тёплой подсветкой, которая выделяет рельеф исторического кирпича. С широкого подоконника открываются прекрасные виды на зелёный сквер и размеренную жизнь исторического центра Петербурга.
В ходе проектирования компоновка гостиной неоднократно пересматривалась, но основная идея дизайна интерьера в лофтовом стиле с открытым кирпичем, бетоном, брутальным массивом, визуальное разделение зон и сохранение исторических элементов - прожила до самого конца.
Одной из наиболее амбициозных идей была присвоить часть пространства чердака, на который могла вести красивая винтовая чугунная лестница с подсветкой.
После того, как были произведены замеры чердачного пространства, было решено отказаться от данной идеи в связи с недостаточным количеством свободной площади необходимой высоты.
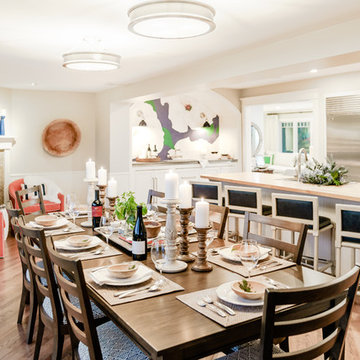
Andrea Pietrangeli
http://andrea.media/
Große Moderne Wohnküche mit grauer Wandfarbe, braunem Holzboden, braunem Boden, Eckkamin und Kaminumrandung aus Stein in Providence
Große Moderne Wohnküche mit grauer Wandfarbe, braunem Holzboden, braunem Boden, Eckkamin und Kaminumrandung aus Stein in Providence
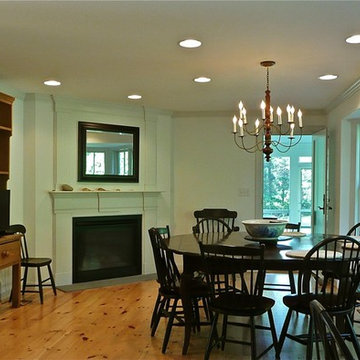
The house on Cranberry Lane began with a reproduction of a historic “half Cape” cottage that was built as a retirement home for one person in 1980. Nearly thirty years later, the next generation of the family asked me to incorporate the original house into a design that would accomodate the extended family for vacations and holidays, yet keep the look and feel of the original cottage from the street. While they wanted a traditional exterior, my clients also asked for a house that would feel more spacious than it looked, and be filled with natural light.
Inside the house, the materials and details are traditional, but the spaces are not. The open kitchen and dining area is long and low, with windows looking out over the gardens planted after the original cottage was built. A door at the far end of the room leads to a screened porch that serves as a hub of family life in the summer.
All the interior trim, millwork, cabinets, stairs and railings were built on site, providing character to the house with a modern spin on traditional New England craftsmanship.
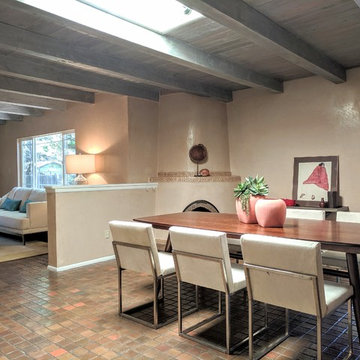
Mittelgroße Mediterrane Wohnküche mit beiger Wandfarbe, Terrakottaboden, Eckkamin, verputzter Kaminumrandung und braunem Boden in Sonstige
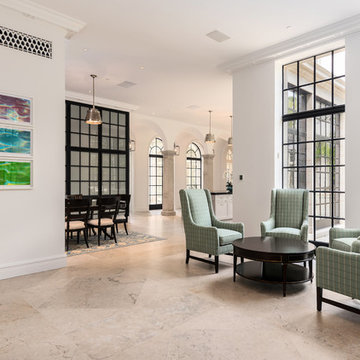
Stephen Reed Photography
Geräumige Klassische Wohnküche mit weißer Wandfarbe, Kalkstein, Eckkamin, Kaminumrandung aus Stein und beigem Boden in Dallas
Geräumige Klassische Wohnküche mit weißer Wandfarbe, Kalkstein, Eckkamin, Kaminumrandung aus Stein und beigem Boden in Dallas
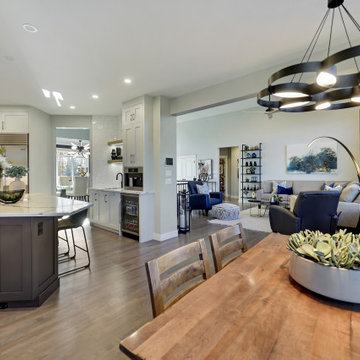
Große Moderne Wohnküche mit weißer Wandfarbe, braunem Holzboden, Eckkamin, beigem Boden und gefliester Kaminumrandung in Calgary
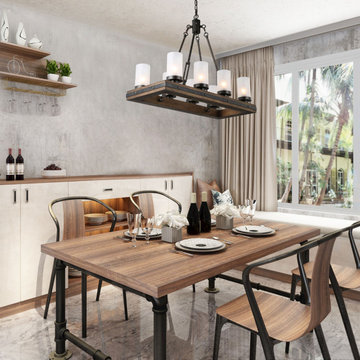
LALUZ Home offers more than just distinctively beautiful home products. We've also backed each style with award-winning craftsmanship, unparalleled quality
and superior service. We believe that the products you choose from LALUZ Home should exceed functionality and transform your spaces into stunning, inspiring settings.
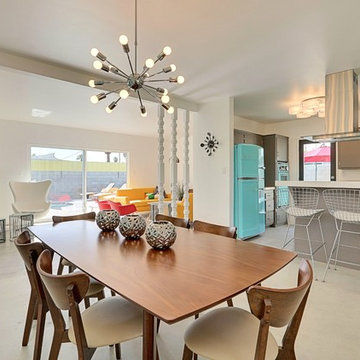
Kelly Peak Photography
Große Retro Wohnküche mit weißer Wandfarbe, Betonboden, Eckkamin und Kaminumrandung aus Backstein in Phoenix
Große Retro Wohnküche mit weißer Wandfarbe, Betonboden, Eckkamin und Kaminumrandung aus Backstein in Phoenix
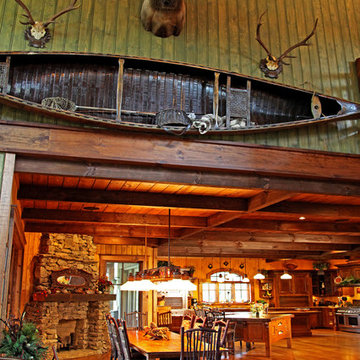
This welcoming family lake retreat was custom designed by MossCreek to allow for large gatherings of friends and family. It features a completely open design with several areas for entertaining. It is also perfectly designed to maximize the potential of a beautiful lakefront site. Photo by Erwin Loveland
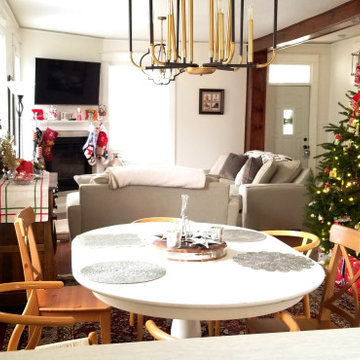
This home renovation project included a complete gut and reorganization of the main floor, removal of large chimney stack in the middle of the dining room, bringing floors all to same level, moving doors, adding guest bath, master closet, corner fireplace and garage. The result is this beautiful, open, spacious main floor with new kitchen, dining room, living room, master bedroom, master bath, guest bath, laundry room and flooring throughout.
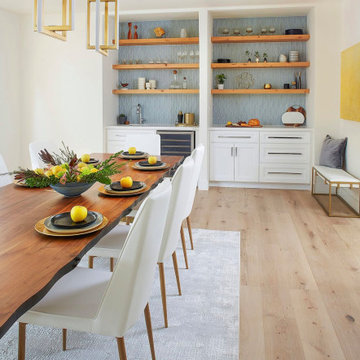
This modern dining room accompanies an entire home remodel in the hills of Piedmont California. The wet bar was once a closet for dining storage that we recreated into a beautiful dual wet bar and dining storage unit with open shelving and modern geometric blue tile.
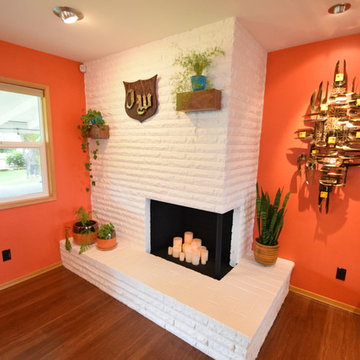
Round shapes and walnut woodwork pull the whole space together. The sputnik shapes in the rug are mimicked in the Living Room light sconces and the artwork on the wall near the Entry Door. The Pantry Door pulls the circular and walnut together as well.
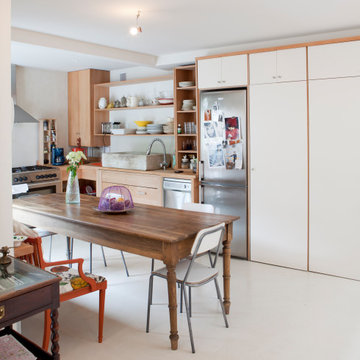
Mittelgroße Moderne Wohnküche mit beiger Wandfarbe, Betonboden, Eckkamin und beigem Boden in Madrid
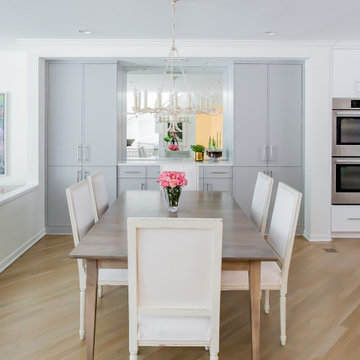
Kleine Klassische Wohnküche mit weißer Wandfarbe, hellem Holzboden, Eckkamin und Kaminumrandung aus Stein in Chicago
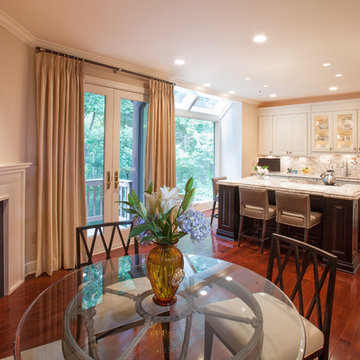
Jason Weil
Klassische Wohnküche mit beiger Wandfarbe, dunklem Holzboden und Eckkamin in Washington, D.C.
Klassische Wohnküche mit beiger Wandfarbe, dunklem Holzboden und Eckkamin in Washington, D.C.

Über dem Essbereich kreisen die unvergleichlichen Occhio Mito Leuchten. Diese geben dem Raum einen leichten, poetischen Charakter.
Der Jalis Stuhl von COR macht jeden Esstisch zum beliebten Mittelpunkt - hier ganz besonders in Verbindung mit dem Esstisch Soma von Kettnaker.
Wohnküche mit Eckkamin Ideen und Design
4