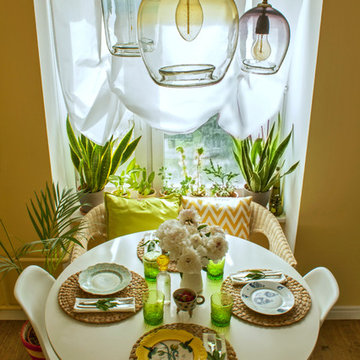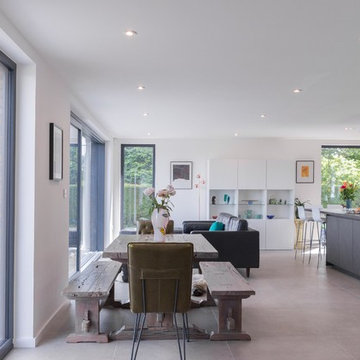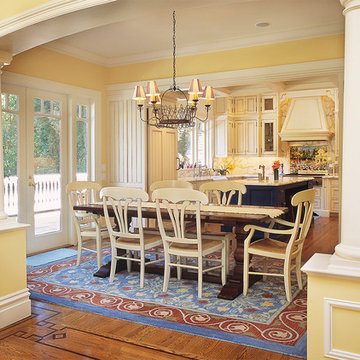Wohnküche mit gelber Wandfarbe Ideen und Design
Suche verfeinern:
Budget
Sortieren nach:Heute beliebt
21 – 40 von 1.535 Fotos
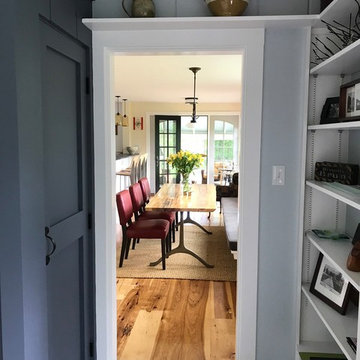
The new owners of this house in Harvard, Massachusetts loved its location and authentic Shaker characteristics, but weren’t fans of its curious layout. A dated first-floor full bathroom could only be accessed by going up a few steps to a landing, opening the bathroom door and then going down the same number of steps to enter the room. The dark kitchen faced the driveway to the north, rather than the bucolic backyard fields to the south. The dining space felt more like an enlarged hall and could only comfortably seat four. Upstairs, a den/office had a woefully low ceiling; the master bedroom had limited storage, and a sad full bathroom featured a cramped shower.
KHS proposed a number of changes to create an updated home where the owners could enjoy cooking, entertaining, and being connected to the outdoors from the first-floor living spaces, while also experiencing more inviting and more functional private spaces upstairs.
On the first floor, the primary change was to capture space that had been part of an upper-level screen porch and convert it to interior space. To make the interior expansion seamless, we raised the floor of the area that had been the upper-level porch, so it aligns with the main living level, and made sure there would be no soffits in the planes of the walls we removed. We also raised the floor of the remaining lower-level porch to reduce the number of steps required to circulate from it to the newly expanded interior. New patio door systems now fill the arched openings that used to be infilled with screen. The exterior interventions (which also included some new casement windows in the dining area) were designed to be subtle, while affording significant improvements on the interior. Additionally, the first-floor bathroom was reconfigured, shifting one of its walls to widen the dining space, and moving the entrance to the bathroom from the stair landing to the kitchen instead.
These changes (which involved significant structural interventions) resulted in a much more open space to accommodate a new kitchen with a view of the lush backyard and a new dining space defined by a new built-in banquette that comfortably seats six, and -- with the addition of a table extension -- up to eight people.
Upstairs in the den/office, replacing the low, board ceiling with a raised, plaster, tray ceiling that springs from above the original board-finish walls – newly painted a light color -- created a much more inviting, bright, and expansive space. Re-configuring the master bath to accommodate a larger shower and adding built-in storage cabinets in the master bedroom improved comfort and function. A new whole-house color palette rounds out the improvements.
Photos by Katie Hutchison
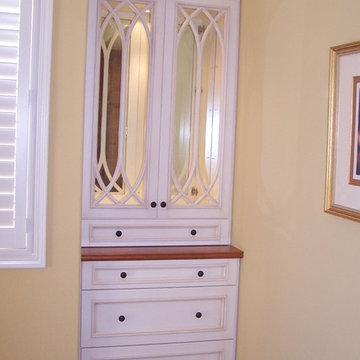
Built-In China Buffer, White Cabinets, Dark Wood Top, Victorian Mullions, Mirror Back, Cabinet Lights
Kleine Klassische Wohnküche mit gelber Wandfarbe und braunem Holzboden in San Francisco
Kleine Klassische Wohnküche mit gelber Wandfarbe und braunem Holzboden in San Francisco

brass cabinet hardware, kitchen diner, parquet floor, wooden table
Eklektische Wohnküche ohne Kamin mit gelber Wandfarbe, grauem Boden und Tapetenwänden in Gloucestershire
Eklektische Wohnküche ohne Kamin mit gelber Wandfarbe, grauem Boden und Tapetenwänden in Gloucestershire
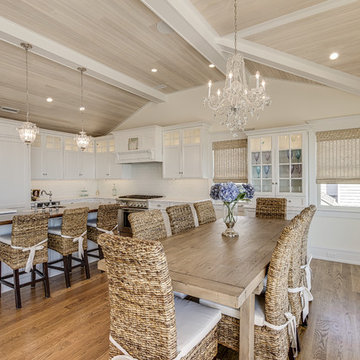
Große Maritime Wohnküche ohne Kamin mit braunem Holzboden, braunem Boden und gelber Wandfarbe in Philadelphia
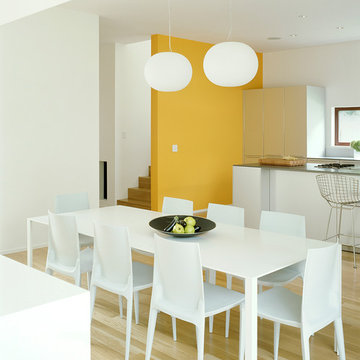
Catherine Tighe
Moderne Wohnküche ohne Kamin mit gelber Wandfarbe und hellem Holzboden in Nashville
Moderne Wohnküche ohne Kamin mit gelber Wandfarbe und hellem Holzboden in Nashville
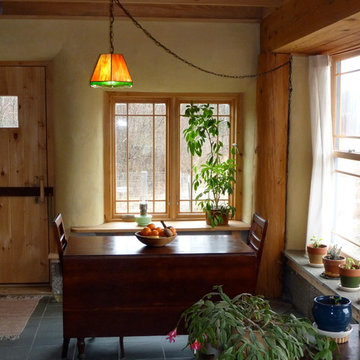
Ace McArleton
Urige Wohnküche mit gelber Wandfarbe und Schieferboden in Burlington
Urige Wohnküche mit gelber Wandfarbe und Schieferboden in Burlington
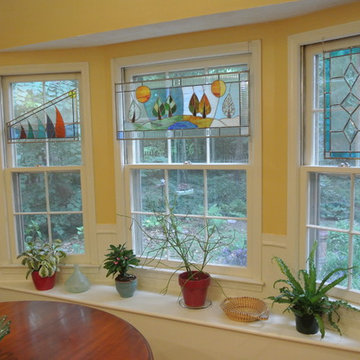
The “Four Seasons” panel is always in season with the view of the back yard.
Mittelgroße Urige Wohnküche ohne Kamin mit gelber Wandfarbe, hellem Holzboden und beigem Boden in Atlanta
Mittelgroße Urige Wohnküche ohne Kamin mit gelber Wandfarbe, hellem Holzboden und beigem Boden in Atlanta
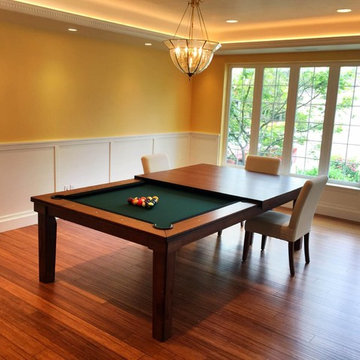
Klassische Wohnküche ohne Kamin mit gelber Wandfarbe und braunem Holzboden in St. Louis
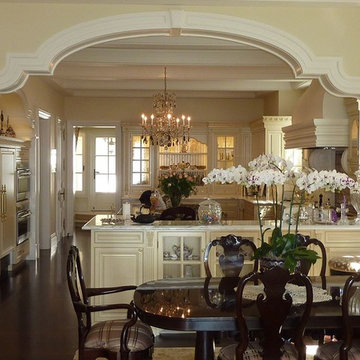
The arch divides the kitchen from the family room.
Große Klassische Wohnküche ohne Kamin mit gelber Wandfarbe, dunklem Holzboden und braunem Boden in Los Angeles
Große Klassische Wohnküche ohne Kamin mit gelber Wandfarbe, dunklem Holzboden und braunem Boden in Los Angeles
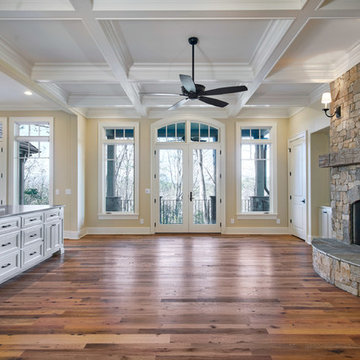
Goodwin Foust Custom Homes | Design Build | Custom Home Builder | Serving Greenville, SC, Lake Keowee, SC, Upstate, SC
Große Rustikale Wohnküche mit gelber Wandfarbe, braunem Holzboden, Kamin, Kaminumrandung aus Stein und braunem Boden in Sonstige
Große Rustikale Wohnküche mit gelber Wandfarbe, braunem Holzboden, Kamin, Kaminumrandung aus Stein und braunem Boden in Sonstige
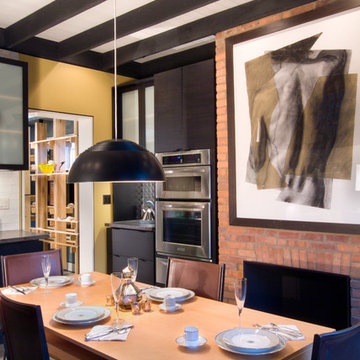
Photography by Nathan Webb, AIA
Moderne Wohnküche mit gelber Wandfarbe, Kamin und Kaminumrandung aus Backstein in Washington, D.C.
Moderne Wohnküche mit gelber Wandfarbe, Kamin und Kaminumrandung aus Backstein in Washington, D.C.
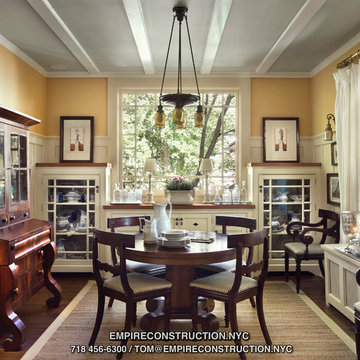
Dining Rooms by Empire restoration and Consulting
Mittelgroße Urige Wohnküche ohne Kamin mit gelber Wandfarbe und braunem Holzboden in New York
Mittelgroße Urige Wohnküche ohne Kamin mit gelber Wandfarbe und braunem Holzboden in New York
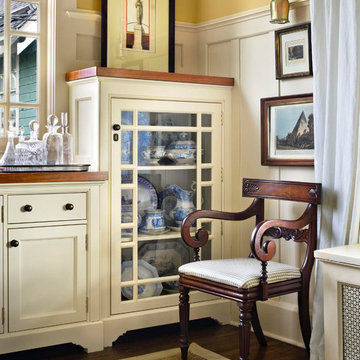
Dining Rooms by Empire restoration and Consulting
Mittelgroße Urige Wohnküche ohne Kamin mit gelber Wandfarbe und braunem Holzboden in New York
Mittelgroße Urige Wohnküche ohne Kamin mit gelber Wandfarbe und braunem Holzboden in New York
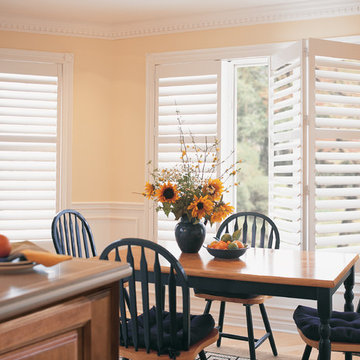
Mittelgroße Landhaus Wohnküche ohne Kamin mit gelber Wandfarbe und hellem Holzboden in Orange County
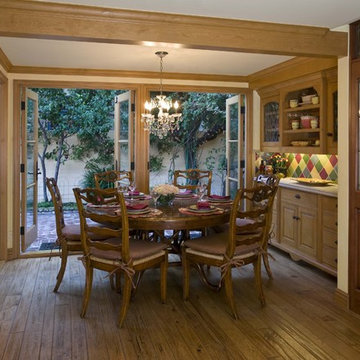
Please visit my website directly by copying and pasting this link directly into your browser: http://www.berensinteriors.com/ to learn more about this project and how we may work together!
Remarkable country french dining room with french doors and exquisite exposed beams. Dining with a view and a breeze! Robert Naik Photography.
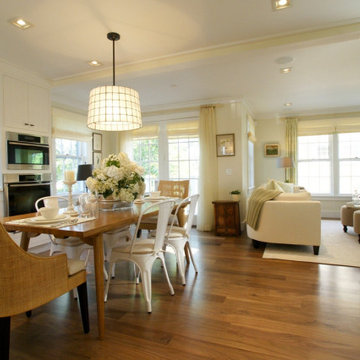
This open-concept, transitional style home has a happy yellow palette and abundant sunshine. The kitchen and dining room have a medium tone wood floor while the living room and bedroom have a light wood floor with white and beige walls.
---
Our interior design service area is all of New York City including the Upper East Side and Upper West Side, as well as the Hamptons, Scarsdale, Mamaroneck, Rye, Rye City, Edgemont, Harrison, Bronxville, and Greenwich CT.
For more about Darci Hether, click here: https://darcihether.com/
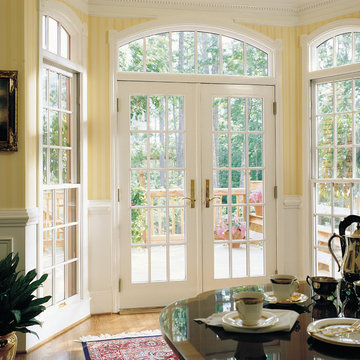
Andersen Door - 400 Series Frenchwood Hinged Patio Door with Colonial Grilles and 200 Series Narroline Double-Hung Windows with Arch Transoms
Kleine Klassische Wohnküche ohne Kamin mit gelber Wandfarbe und hellem Holzboden in Baltimore
Kleine Klassische Wohnküche ohne Kamin mit gelber Wandfarbe und hellem Holzboden in Baltimore
Wohnküche mit gelber Wandfarbe Ideen und Design
2
