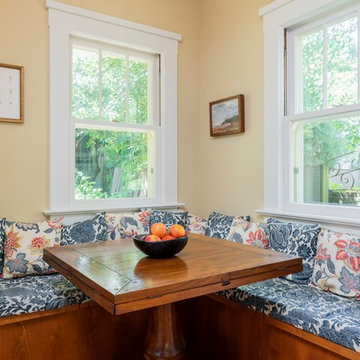Wohnküche mit gelber Wandfarbe Ideen und Design
Suche verfeinern:
Budget
Sortieren nach:Heute beliebt
81 – 100 von 1.535 Fotos
1 von 3
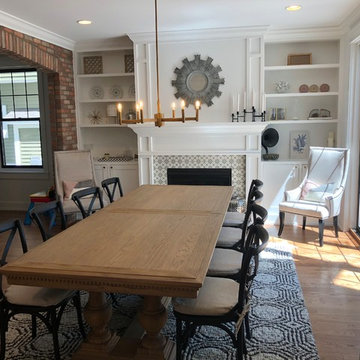
Well balanced Living Room featuring classic features: Built-in bookcases aside fireplace with stylish fireplace tile surround, black sliding doorway provides great natural light, white oak flooring and table, classic brass chandelier, and a English pub style brick archway adds a nice texture to the space
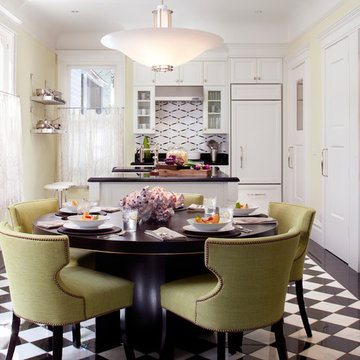
At Michael Merrill Design Studio, we do not use the word "formal" when referring to dining rooms. That doesn't mean these spaces aren't elegant. The dining rooms we create are great places for entertaining, relaxing, and great conversation.
Photos © Douglas Sandberg Photography
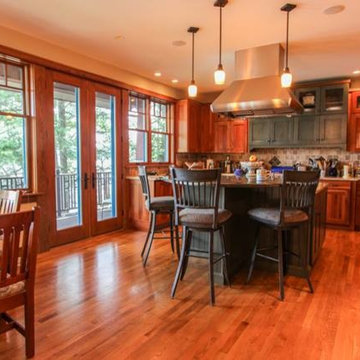
Kitchen and bathrooms were designed by Foster Custom Kitchens. The kitchen features an island bar with cooktop, a mixture of clear cherry and painted cabinetry, a built-in eating booth, a stainless steel hood, granite counter tops, tile backsplash, and pendant lighting. The master bathroom includes tiled walls and floors with a custom built-in glazed shower surround and drop in a soaking tub set in granite, and a beautiful stained glass window.
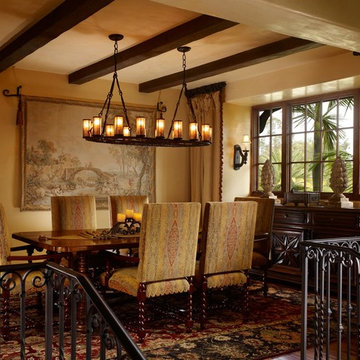
This lovely home began as a complete remodel to a 1960 era ranch home. Warm, sunny colors and traditional details fill every space. The colorful gazebo overlooks the boccii court and a golf course. Shaded by stately palms, the dining patio is surrounded by a wrought iron railing. Hand plastered walls are etched and styled to reflect historical architectural details. The wine room is located in the basement where a cistern had been.
Project designed by Susie Hersker’s Scottsdale interior design firm Design Directives. Design Directives is active in Phoenix, Paradise Valley, Cave Creek, Carefree, Sedona, and beyond.
For more about Design Directives, click here: https://susanherskerasid.com/

Mittelgroße Landhaus Wohnküche mit gelber Wandfarbe und dunklem Holzboden in San Luis Obispo
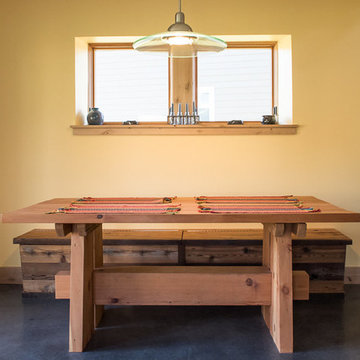
Kleine Urige Wohnküche ohne Kamin mit gelber Wandfarbe, Betonboden und grauem Boden in Sonstige
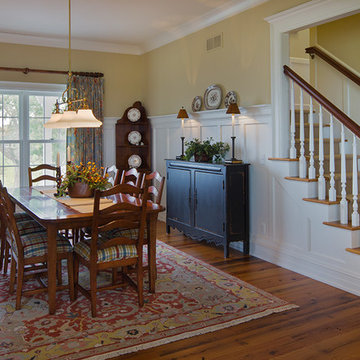
The dining room is directly across from the kitchen and features tall wainscotting and thick cove molding. Photo: Fred Golden
Große Landhaus Wohnküche ohne Kamin mit gelber Wandfarbe und braunem Holzboden in Detroit
Große Landhaus Wohnküche ohne Kamin mit gelber Wandfarbe und braunem Holzboden in Detroit
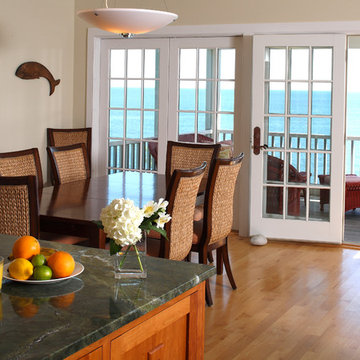
An adjacent kitchen and dining area open onto a screened porch. Photo by Randall Ashey
Mittelgroße Klassische Wohnküche ohne Kamin mit hellem Holzboden und gelber Wandfarbe in Portland Maine
Mittelgroße Klassische Wohnküche ohne Kamin mit hellem Holzboden und gelber Wandfarbe in Portland Maine
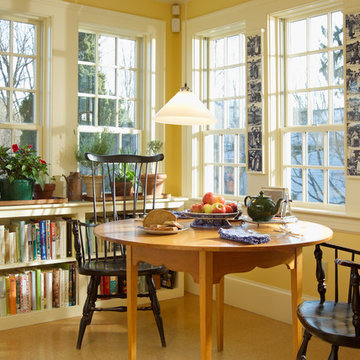
Eating Nook
Mittelgroße Klassische Wohnküche ohne Kamin mit gelber Wandfarbe, Laminat und beigem Boden in Portland Maine
Mittelgroße Klassische Wohnküche ohne Kamin mit gelber Wandfarbe, Laminat und beigem Boden in Portland Maine
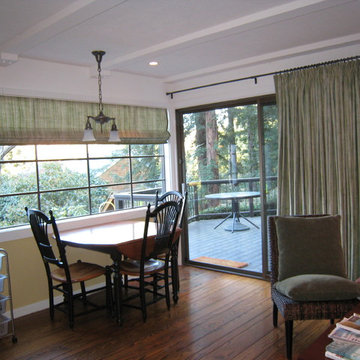
Pat Lepe' Design
Kentfield Home
Mittelgroße Klassische Wohnküche ohne Kamin mit gelber Wandfarbe und braunem Holzboden in San Francisco
Mittelgroße Klassische Wohnküche ohne Kamin mit gelber Wandfarbe und braunem Holzboden in San Francisco
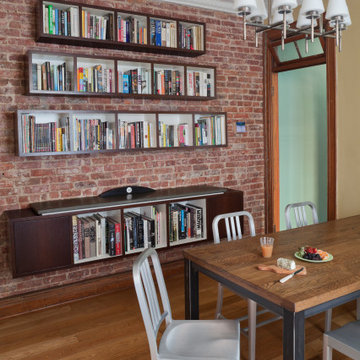
The dining room boasts seating for four, a separate seating area, room for a sterio stystem and a wall hung library. The room retained it's original tin ceiling and exposed brick wall but added a warm stroke of color on the walls and a blend of woods for the walls including wenge for the wall unit and oak for the dining table.

This photo of the kitchen features the built-in entertainment center TV and electric ribbon fireplace directly beneath. Brick surrounds the fireplace and custom multi-colored tile provide accents below. Open shelving on each side provide space for curios. A close-up can also be seen of the multicolored distressed wood kitchen table and chairs.
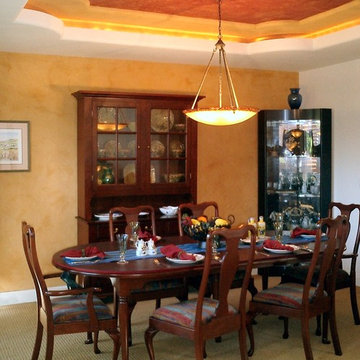
The most dramatic feature of the renovated dining room is the enlarged and colorful soffit. It also provides indirect lighting around its outer perimeter. Faux painted walls, new furnishings blended with the traditional, and a new chandelier finish off the new look.
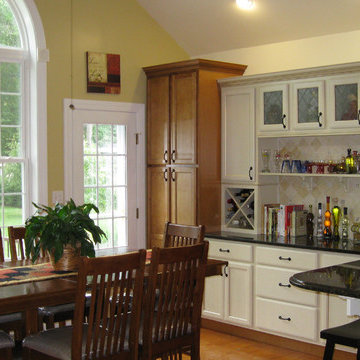
This two tone cabinet design goes well with this setting. The large arch top window allows lots of light to enter the room and lights up the countertops beautifully.
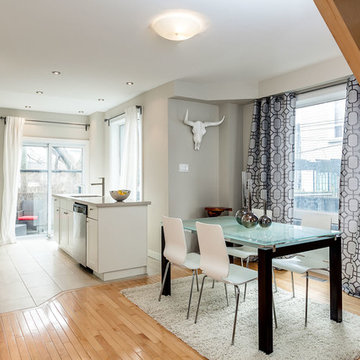
Rob Holowka - Birdhouse Media
Moderne Wohnküche ohne Kamin mit gelber Wandfarbe und hellem Holzboden in Toronto
Moderne Wohnküche ohne Kamin mit gelber Wandfarbe und hellem Holzboden in Toronto
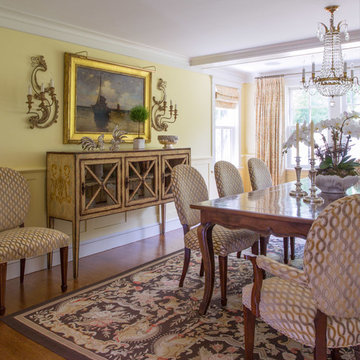
Published in the NORTHSHORE HOME MAGAZINE Fall 2015 issue, this home was dubbed 'Manchester Marvel'.
Before its renovation, the home consisted of a street front cottage built in the 1820’s, with a wing added onto the back at a later point. The home owners required a family friendly space to accommodate a large extended family, but they also wished to retain the original character of the home.
The design solution was to turn the rectangular footprint into an L shape. The kitchen and the formal entertaining rooms run along the vertical wing of the home. Within the central hub of the home is a large family room that opens to the kitchen and the back of the patio. Located in the horizontal plane are the solarium, mudroom and garage.
Client Quote
"He (John Olson of OLSON LEWIS + Architects) did an amazing job. He asked us about our goals and actually walked through our former house with us to see what we did and did not like about it. He also worked really hard to give us the same level of detail we had in our last home."
“Manchester Marvel” clients.
Photo Credits:
Eric Roth
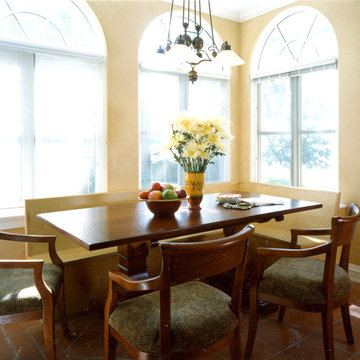
Kleine Mediterrane Wohnküche ohne Kamin mit gelber Wandfarbe und Terrakottaboden in Minneapolis
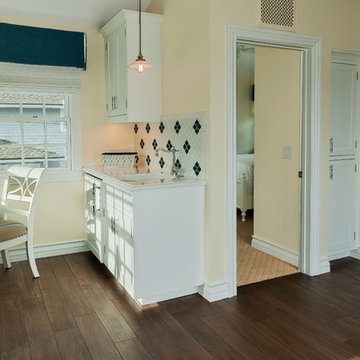
Mittelgroße Eklektische Wohnküche ohne Kamin mit gelber Wandfarbe und Porzellan-Bodenfliesen in San Diego
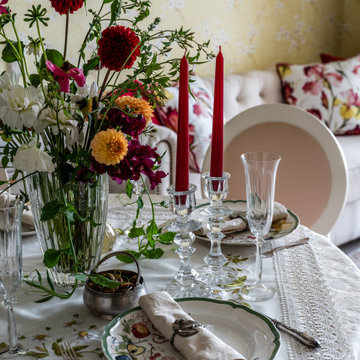
Парадная сервировка стола для приятного ужина в кругу друзей.
Mittelgroße Country Wohnküche ohne Kamin mit gelber Wandfarbe, Laminat, beigem Boden und Tapetenwänden in Moskau
Mittelgroße Country Wohnküche ohne Kamin mit gelber Wandfarbe, Laminat, beigem Boden und Tapetenwänden in Moskau
Wohnküche mit gelber Wandfarbe Ideen und Design
5
