Wohnküche mit gelber Wandfarbe Ideen und Design
Suche verfeinern:
Budget
Sortieren nach:Heute beliebt
121 – 140 von 1.535 Fotos
1 von 3
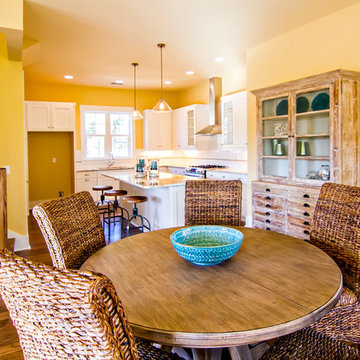
The Summer House in Paradise Key South Beach, Jacksonville Beach, Florida, Glenn Layton Homes
Mittelgroße Maritime Wohnküche mit gelber Wandfarbe und dunklem Holzboden in Jacksonville
Mittelgroße Maritime Wohnküche mit gelber Wandfarbe und dunklem Holzboden in Jacksonville
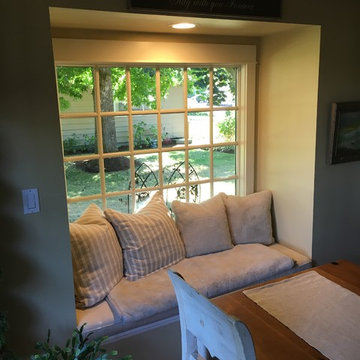
Mittelgroße Rustikale Wohnküche mit gelber Wandfarbe, braunem Holzboden und grauem Boden in Sonstige
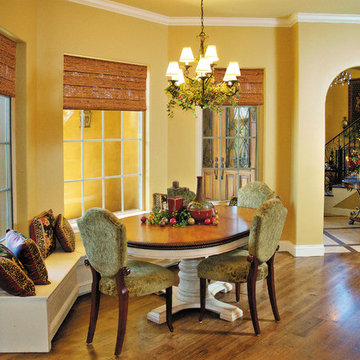
Breakfast Nook. The Sater Design Collection's luxury, courtyard home plan "La Reina" (Plan #8046). saterdesign.com
Mittelgroße Mediterrane Wohnküche ohne Kamin mit gelber Wandfarbe und braunem Holzboden in Miami
Mittelgroße Mediterrane Wohnküche ohne Kamin mit gelber Wandfarbe und braunem Holzboden in Miami
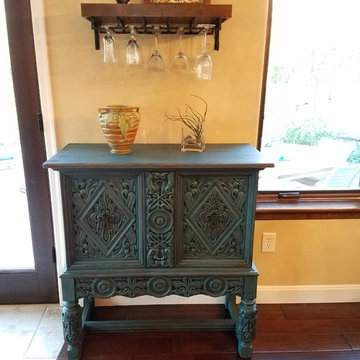
The painted cabinet with hand-rubbed wax finish is the highlight of this French Country dining area. Painted and finished by Upcycled Woods, Bloomington, IL. Free estimate for custom furniture painting.
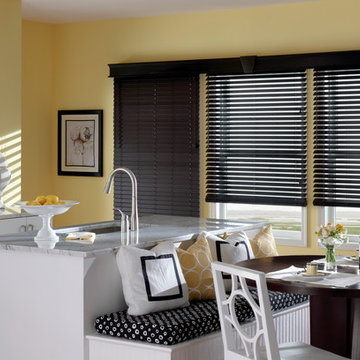
Kleine Moderne Wohnküche ohne Kamin mit gelber Wandfarbe und hellem Holzboden in Toronto
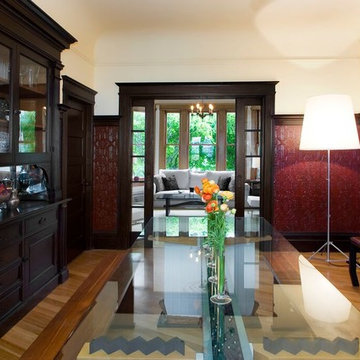
Mittelgroße Moderne Wohnküche mit gelber Wandfarbe und braunem Holzboden in San Francisco
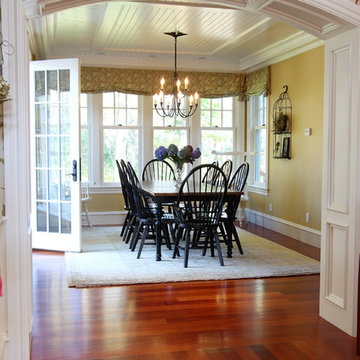
This simple New England style breakfast room has windows all around and a beautiful French door to a deck. One enters in this direction from a large central hall. The rug and table are from Arhaus and the chairs from Ethan Allen. Custom window treatments.
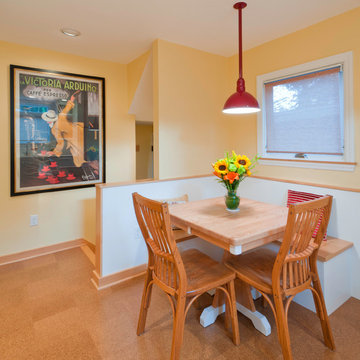
shane michael photography
Kleine Klassische Wohnküche mit gelber Wandfarbe und Korkboden in Sonstige
Kleine Klassische Wohnküche mit gelber Wandfarbe und Korkboden in Sonstige
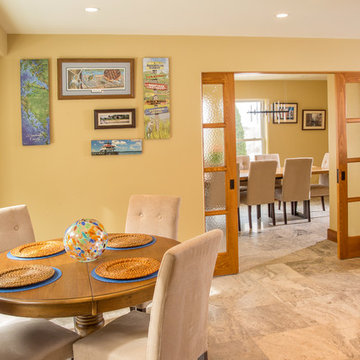
Mittelgroße Wohnküche ohne Kamin mit gelber Wandfarbe, Porzellan-Bodenfliesen und grauem Boden in Washington, D.C.
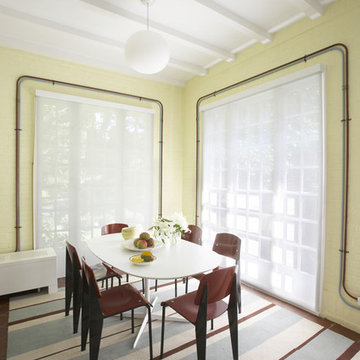
Tom Powel Imaging
Mittelgroße Moderne Wohnküche mit gelber Wandfarbe und braunem Holzboden in New York
Mittelgroße Moderne Wohnküche mit gelber Wandfarbe und braunem Holzboden in New York
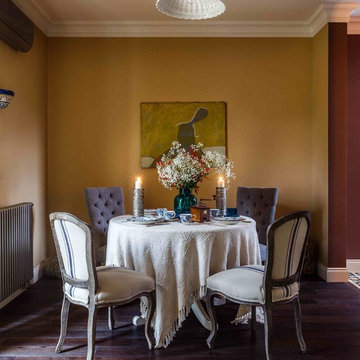
Автор проекта: Екатерина Ловягина,
фотограф: Михаил Чекалов
Mittelgroße Eklektische Wohnküche mit dunklem Holzboden und gelber Wandfarbe in Sonstige
Mittelgroße Eklektische Wohnküche mit dunklem Holzboden und gelber Wandfarbe in Sonstige
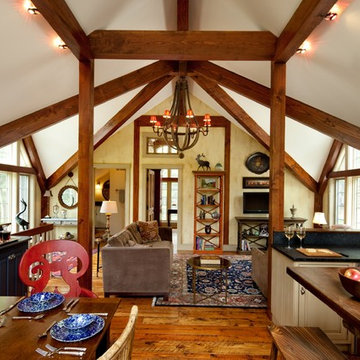
open concept single floor living in The Bennington carriage House.
Kleine Klassische Wohnküche mit gelber Wandfarbe und hellem Holzboden in Burlington
Kleine Klassische Wohnküche mit gelber Wandfarbe und hellem Holzboden in Burlington
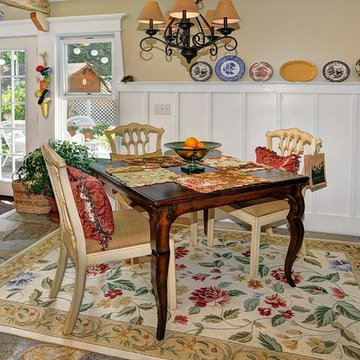
The compact kitchen/dining area features a Colorado Mica Flagstone Floor, white wainscoting with display top, french doors, rustic barn wood coffered ceiling and island
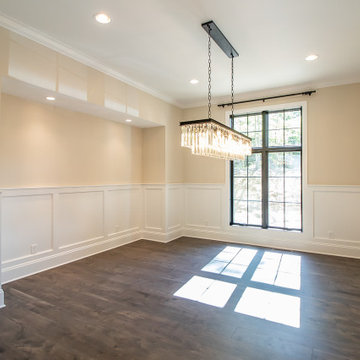
Picture your dining room during the holidays in this elegant setting ?
.
.
.
.
#payneandpayne #homebuilder #homedecor #homedesign #custombuild #luxuryhome #diningroom #ohiohomebuilders #ohiocustomhomes #dreamhome #nahb #buildersofinsta #clevelandbuilders #morelandhills #AtHomeCLE .
.?@paulceroky
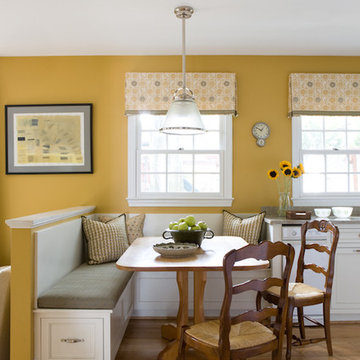
Meet Kim: a partner in a downtown law firm. To say that she is short on time is a giant understatement. In the rare event she has a free moment, she wants to spend it with her kids, not fussing over home decor.
That’s my cue!
Kim is my favorite type of client. She didn’t know where to go or what to do. She leaned on me to explain and articulate design and style.
She looked to me to make her home a mirror of her best self. Easy peasy lemon squeezy. Fantastic human giving me a blank slate? Yes please!
While Kim’s traditional home had a great layout and good bones, it needed updating to make it contemporary and fresh. It needed fixtures and knobs from this century. It needed a Lulu DK roman shade in the powder room. It needed a durable, snuggle-ready sofa with tufting and little patterns of texture. It needed drapery with small-scale drama. Throw in a Thomas O’ Brian cocktail table, and now there’s no shortage of conversation pieces.
Little spaces make me happy – they are the most intimate snapshot of your entire home’s aesthetic – and this house has some good ones.
I couldn’t wait to work with the nooks and crannies of this house. Kim’s sitting room, a small den off of the master bedroom, morphed into a craveable cozy space, a quiet adult respite from the occasional chaos of raising a family. The kitchen evolved into something quite unique: playful yet modest, dressed-up but centered. We used a favorite Lucy Rose fabric and Galbraith & Paul pillows to work perfectly with a fresh color palette selected during a prior-to-me renovation. A locally made kitchen farm table fit right in with the high-fashioned quirky blend of color, texture, and pattern.
High-End + Color = Fun + Functional
This is how we articulated Kim’s style and personality. She trusted me with her inner self, allowing me to get to know her and her real, everyday life. I built her a special space to reflect the beautiful life she made for herself. Nothing too fancy or off-limits to little hands, nothing too stuffy (snore!). Everything 100% HER. #nailedit See more Safferstone stuff at www.safferstone.com. Connect with us on Facebook, get inspired on Pinterest, and share modern musings on life & design on Instagram. Or, send us a love note at hello@safferstone.com.
Photo: Angie Seckinger
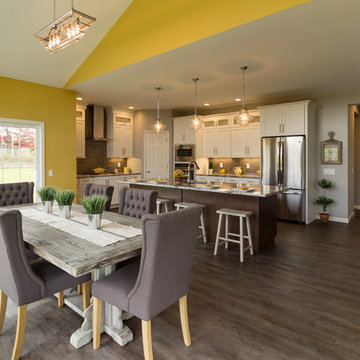
Casual breakfast area and kitchen.
Große Klassische Wohnküche mit gelber Wandfarbe, braunem Holzboden und braunem Boden in New York
Große Klassische Wohnküche mit gelber Wandfarbe, braunem Holzboden und braunem Boden in New York
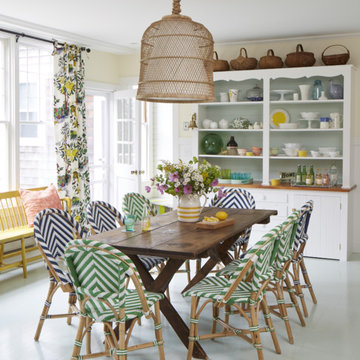
Mittelgroße Maritime Wohnküche mit gebeiztem Holzboden, grauem Boden und gelber Wandfarbe in Portland Maine
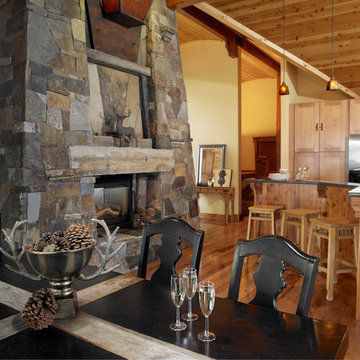
Tyler Lewis Photography
High Camp Home
Mountain Home Center
Große Urige Wohnküche mit gelber Wandfarbe, braunem Holzboden und Tunnelkamin in San Francisco
Große Urige Wohnküche mit gelber Wandfarbe, braunem Holzboden und Tunnelkamin in San Francisco
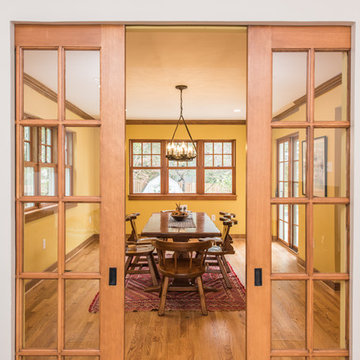
Finecraft Contractors, Inc.
Soleimani Photography
Mittelgroße Rustikale Wohnküche mit gelber Wandfarbe, hellem Holzboden und braunem Boden in Washington, D.C.
Mittelgroße Rustikale Wohnküche mit gelber Wandfarbe, hellem Holzboden und braunem Boden in Washington, D.C.
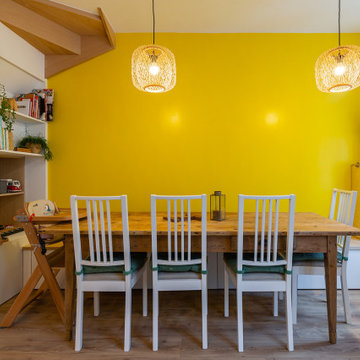
Nos clients ont fait l’acquisition de deux biens sur deux étages, et nous ont confié ce projet pour créer un seul cocon chaleureux pour toute la famille. ????
Dans l’appartement du bas situé au premier étage, le défi était de créer un espace de vie convivial avec beaucoup de rangements. Nous avons donc agrandi l’entrée sur le palier, créé un escalier avec de nombreux rangements intégrés et un claustra en bois sur mesure servant de garde-corps.
Pour prolonger l’espace familial à l’extérieur, une terrasse a également vu le jour. Le salon, entièrement ouvert, fait le lien entre cette terrasse et le reste du séjour. Ce dernier est composé d’un espace repas pouvant accueillir 8 personnes et d’une cuisine ouverte avec un grand plan de travail et de nombreux rangements.
A l’étage, on retrouve les chambres ainsi qu’une belle salle de bain que nos clients souhaitaient lumineuse et complète avec douche, baignoire et toilettes. ✨
Wohnküche mit gelber Wandfarbe Ideen und Design
7