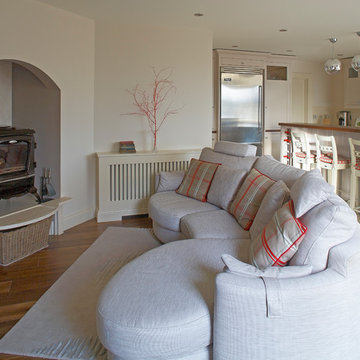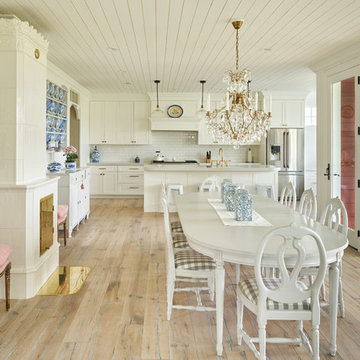Wohnküche mit Kaminofen Ideen und Design
Suche verfeinern:
Budget
Sortieren nach:Heute beliebt
21 – 40 von 443 Fotos
1 von 3
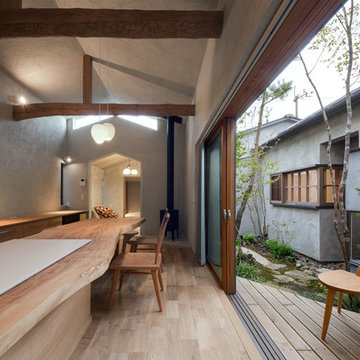
光や風 庭の景色、自然がいつもいっしょです。
Asiatische Wohnküche mit grauer Wandfarbe, hellem Holzboden, Kaminofen, Kaminumrandung aus Beton und beigem Boden in Osaka
Asiatische Wohnküche mit grauer Wandfarbe, hellem Holzboden, Kaminofen, Kaminumrandung aus Beton und beigem Boden in Osaka
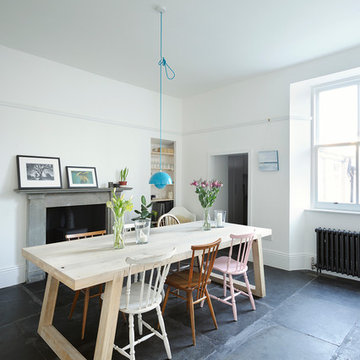
Dining room with large chunky table. Original flagstone flooring restored. New cast iron radiator, and bookshelves in alcoves. Copyright Nigel Rigden
Große Skandinavische Wohnküche mit weißer Wandfarbe, Schieferboden, Kaminofen, Kaminumrandung aus Stein und schwarzem Boden in Sonstige
Große Skandinavische Wohnküche mit weißer Wandfarbe, Schieferboden, Kaminofen, Kaminumrandung aus Stein und schwarzem Boden in Sonstige

The aim for this West facing kitchen was to have a warm welcoming feel, combined with a fresh, easy to maintain and clean aesthetic.
This level is relatively dark in the mornings and the multitude of small rooms didn't work for it. Collaborating with the conservation officers, we created an open plan layout, which still hinted at the former separation of spaces through the use of ceiling level change and cornicing.
We used a mix of vintage and antique items and designed a kitchen with a mid-century feel but cutting-edge components to create a comfortable and practical space.
Extremely comfortable vintage dining chairs were sourced for a song and recovered in a sturdy peachy pink mohair velvet
The bar stools were sourced all the way from the USA via a European dealer, and also provide very comfortable seating for those perching at the imposing kitchen island.
Mirror splashbacks line the joinery back wall to reflect the light coming from the window and doors and bring more green inside the room.
Photo by Matthias Peters

The Breakfast Room leading onto the kitchen through pockets doors using reclaimed Victorian pine doors. A dining area on one side and a seating area around the wood burner create a very cosy atmosphere.
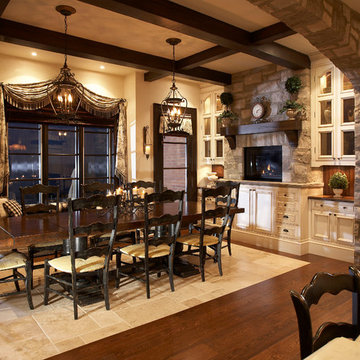
A stone arch separates the kitchen and breakfast area of this traditional kitchen.
Große Klassische Wohnküche mit beiger Wandfarbe, braunem Holzboden, Kaminumrandung aus Stein und Kaminofen in Toronto
Große Klassische Wohnküche mit beiger Wandfarbe, braunem Holzboden, Kaminumrandung aus Stein und Kaminofen in Toronto
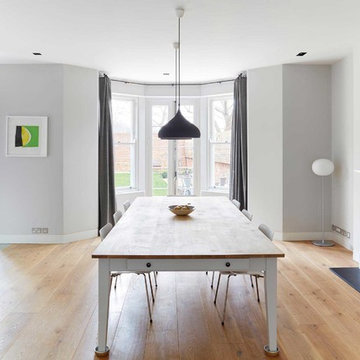
Mittelgroße Moderne Wohnküche mit grauer Wandfarbe, hellem Holzboden, Kaminofen und Kaminumrandung aus Stein in London
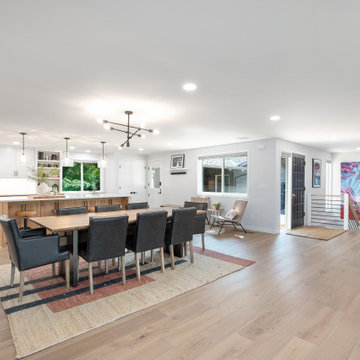
Many walls were removed in this 1967 Portland home to create a completely open-concept floorplan that ties the kitchen, dining, living room, and entry together.
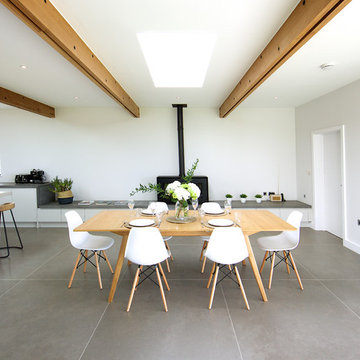
William Layzell
Mittelgroße Moderne Wohnküche mit weißer Wandfarbe, Keramikboden, Kaminofen, Kaminumrandung aus Beton und grauem Boden in Kanalinseln
Mittelgroße Moderne Wohnküche mit weißer Wandfarbe, Keramikboden, Kaminofen, Kaminumrandung aus Beton und grauem Boden in Kanalinseln
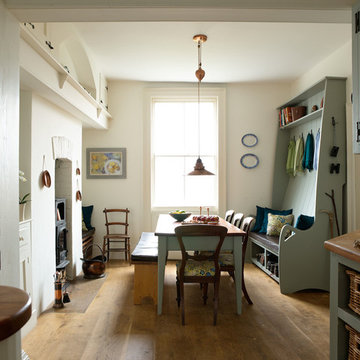
Photography Jeremy Phillips
Maritime Wohnküche mit braunem Holzboden, weißer Wandfarbe und Kaminofen in Sonstige
Maritime Wohnküche mit braunem Holzboden, weißer Wandfarbe und Kaminofen in Sonstige
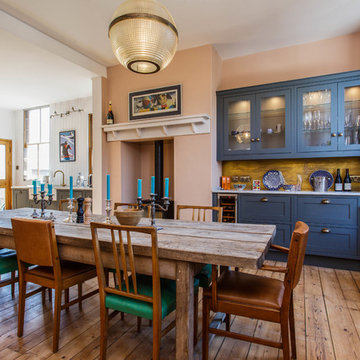
Neil Macaninch
Große Eklektische Wohnküche mit braunem Holzboden, oranger Wandfarbe, Kaminofen und braunem Boden in Sussex
Große Eklektische Wohnküche mit braunem Holzboden, oranger Wandfarbe, Kaminofen und braunem Boden in Sussex
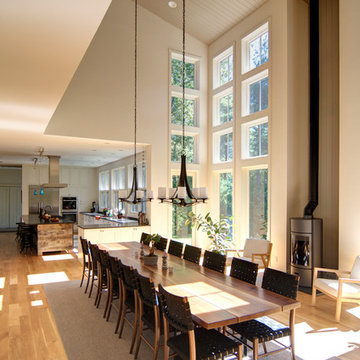
Moderne Wohnküche mit weißer Wandfarbe, hellem Holzboden und Kaminofen in Boston
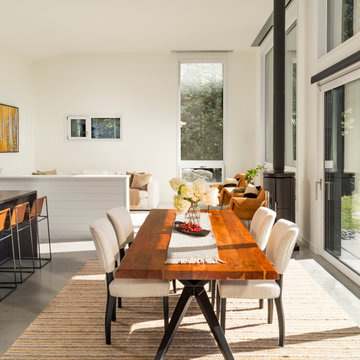
Mittelgroße Moderne Wohnküche mit weißer Wandfarbe, Betonboden, Kaminofen, Kaminumrandung aus Metall und grauem Boden in Sonstige
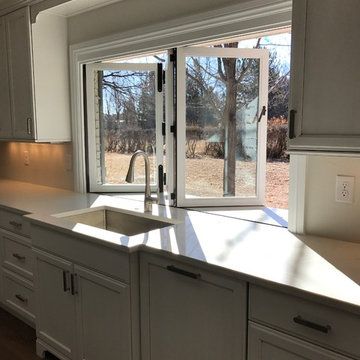
The new kitchen space was greatly enlarged by changing the location and light floods the space with the new vaulted ceiling and skylights. The patio is easily accessed for entertaining through the new french doors and the cantina window with counter to outside seating.
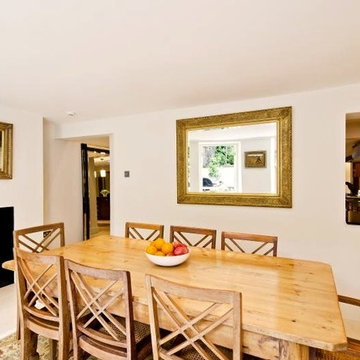
The entire lower floor of this home is dedicated to the kitchen and dining room. A serving hatch allows easy access for serving meals and clearing plates. A wood burning fire creates a warm and sociable vibe. The leaning mirror adjoining the kitchen creates a visual link to both spaces.
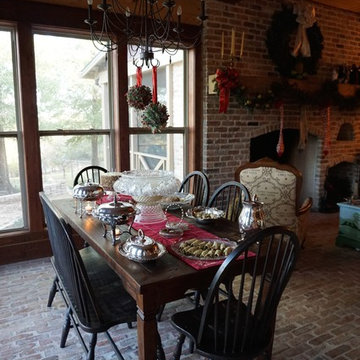
Instead of the usual fare, we chose to have a Christmas lunch buffet. Here you can see our table, and a peek of the fireplace, exquisitely dressed for Christmas.
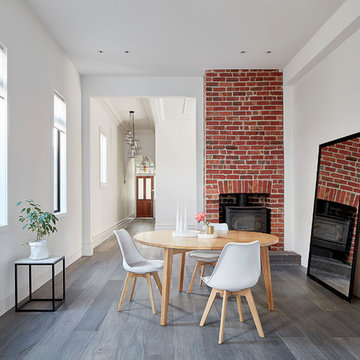
Photographer Jack Lovel-Stylist Beckie Littler
Mittelgroße Moderne Wohnküche mit weißer Wandfarbe, hellem Holzboden, Kaminofen, Kaminumrandung aus Backstein und grauem Boden in Melbourne
Mittelgroße Moderne Wohnküche mit weißer Wandfarbe, hellem Holzboden, Kaminofen, Kaminumrandung aus Backstein und grauem Boden in Melbourne

Nested in the beautiful Cotswolds, this converted barn was in need of a redesign and modernisation to maintain its country style yet bring a contemporary twist. With spectacular views of the garden, the large round table is the real hub of the house seating up to 10 people.
Wohnküche mit Kaminofen Ideen und Design
2

