Wohnküche mit Kaminumrandung aus Backstein Ideen und Design
Suche verfeinern:
Budget
Sortieren nach:Heute beliebt
1 – 20 von 895 Fotos

This remodel was for a family that purchased a new home and just moved from Denver. They wanted a traditional design with a few hints of contemporary and an open feel concept with the adjoining rooms. We removed the walls surrounding the kitchen to achieve the openness of the space but needed to keep the support so we installed an exposed wooden beam. This brought in a traditional feature as well as using a reclaimed piece of wood for the brick fireplace mantel. The kitchen cabinets are the classic, white style with mesh upper cabinet insets. To further bring in the traditional look, we have a white farmhouse sink, installed white, subway tile, butcherblock countertop for the island and glass island electrical fixtures but offset it with stainless steel appliances and a quartz countertop. In the adjoining bonus room, we framed the entryway and windows with a square, white trim, which adds to the contemporary aspect. And for a fun touch, the clients wanted a little bar area and a kegerator installed. We kept the more contemporary theme with the stainless steel color and a white quartz countertop. The clients were delighted with how the kitchen turned out and how spacious the area felt in addition to the seamless mix of styles.
Photos by Rick Young

Acucraft custom gas linear fireplace with glass reveal and blue glass media.
Geräumige Moderne Wohnküche mit weißer Wandfarbe, Travertin, Tunnelkamin, Kaminumrandung aus Backstein und grauem Boden in Boston
Geräumige Moderne Wohnküche mit weißer Wandfarbe, Travertin, Tunnelkamin, Kaminumrandung aus Backstein und grauem Boden in Boston

The dining room and kitchen flow seamlessly in this mid-century home. The white walls and countertops create visual space while the beautiful white oak cabinets provide abundant storage. Both the exposed wood ceiling and oak floors were existing, we refinished them and color matched new trim as needed.
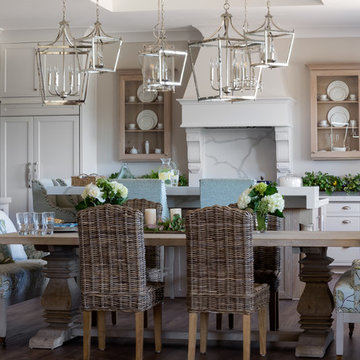
Inset limed oak cabinets flanking a custom hood at the range call attention to the couple's wedding china. The oak carries through the kitchen with the gigantic custom island and the trestle table. Performance fabrics, a serene floral and wicker all combine to provide multiple options for seating. This kitchen is the centerpiece of the home and it does not disappoint.

The cabin typology redux came out of the owner’s desire to have a house that is warm and familiar, but also “feels like you are on vacation.” The basis of the “Hewn House” design starts with a cabin’s simple form and materiality: a gable roof, a wood-clad body, a prominent fireplace that acts as the hearth, and integrated indoor-outdoor spaces. However, rather than a rustic style, the scheme proposes a clean-lined and “hewned” form, sculpted, to best fit on its urban infill lot.
The plan and elevation geometries are responsive to the unique site conditions. Existing prominent trees determined the faceted shape of the main house, while providing shade that projecting eaves of a traditional log cabin would otherwise offer. Deferring to the trees also allows the house to more readily tuck into its leafy East Austin neighborhood, and is therefore more quiet and secluded.
Natural light and coziness are key inside the home. Both the common zone and the private quarters extend to sheltered outdoor spaces of varying scales: the front porch, the private patios, and the back porch which acts as a transition to the backyard. Similar to the front of the house, a large cedar elm was preserved in the center of the yard. Sliding glass doors open up the interior living zone to the backyard life while clerestory windows bring in additional ambient light and tree canopy views. The wood ceiling adds warmth and connection to the exterior knotted cedar tongue & groove. The iron spot bricks with an earthy, reddish tone around the fireplace cast a new material interest both inside and outside. The gable roof is clad with standing seam to reinforced the clean-lined and faceted form. Furthermore, a dark gray shade of stucco contrasts and complements the warmth of the cedar with its coolness.
A freestanding guest house both separates from and connects to the main house through a small, private patio with a tall steel planter bed.
Photo by Charles Davis Smith
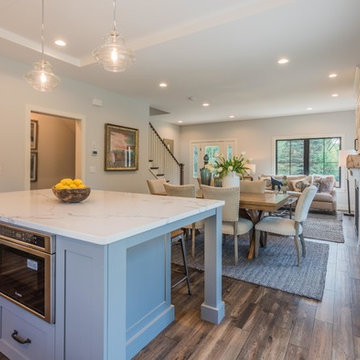
Mittelgroße Landhausstil Wohnküche mit braunem Holzboden, Kamin, Kaminumrandung aus Backstein, braunem Boden und grauer Wandfarbe in Minneapolis

Smart home is a joyful renovation project in Seddon for a family teeming with curiosity. The design included adding an open plan living, dining and kitchen to an existing heritage home. It seeks to make smart, effective use of very tight spaces. A mezzanine over the pantry and study nook utilises the volume created by the cathedral ceiling, while large openable skylights increase the perception of light and space, and double as 'thermal chimneys' to assist natural ventilation processes in summer.

Geräumige Industrial Wohnküche ohne Kamin mit beiger Wandfarbe, dunklem Holzboden, Kaminumrandung aus Backstein und braunem Boden in Hamburg
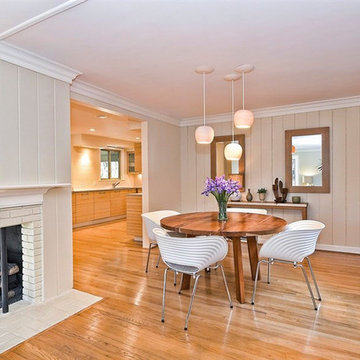
lightexture© Claylight 8" Porcelain Pendant. Three of these simple, classic pendants have been hung over this modern dining room table.
Mittelgroße Mid-Century Wohnküche mit beiger Wandfarbe, braunem Holzboden, Eckkamin und Kaminumrandung aus Backstein in Boston
Mittelgroße Mid-Century Wohnküche mit beiger Wandfarbe, braunem Holzboden, Eckkamin und Kaminumrandung aus Backstein in Boston
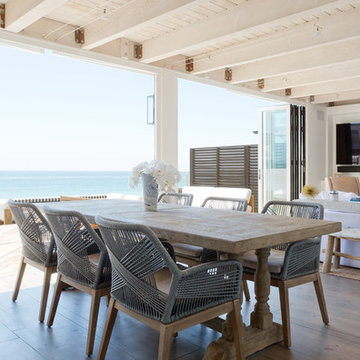
Kleine Maritime Wohnküche mit Kamin, weißer Wandfarbe, braunem Holzboden, Kaminumrandung aus Backstein und grauem Boden in Los Angeles

Moderne Wohnküche mit weißer Wandfarbe, dunklem Holzboden, braunem Boden, gewölbter Decke, Kamin und Kaminumrandung aus Backstein

A bright white kitchen centered by a large oversized island painted in Benjamin Moore Hail Navy. Beautiful white oak floors run through the entire first floor. Ceiling has white shiplap between exposed beams in kitchen and dining room. Stunning pendant lighting ties in the black accents and gold hardware.
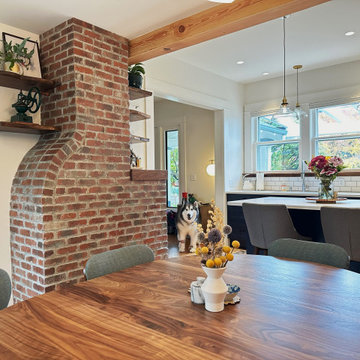
Exposing the chimney created a perfect place for live edge open shelving.
Mittelgroße Klassische Wohnküche mit weißer Wandfarbe, hellem Holzboden, Kamin, Kaminumrandung aus Backstein, beigem Boden und freigelegten Dachbalken in Portland
Mittelgroße Klassische Wohnküche mit weißer Wandfarbe, hellem Holzboden, Kamin, Kaminumrandung aus Backstein, beigem Boden und freigelegten Dachbalken in Portland
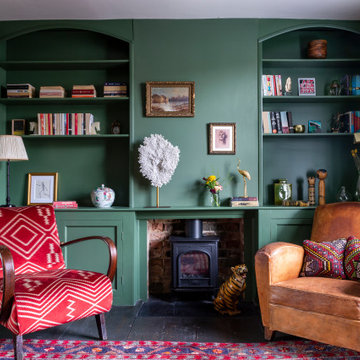
The Breakfast Room leading onto the kitchen through pockets doors using reclaimed Victorian pine doors. A dining area on one side and a seating area around the wood burner create a very cosy atmosphere.
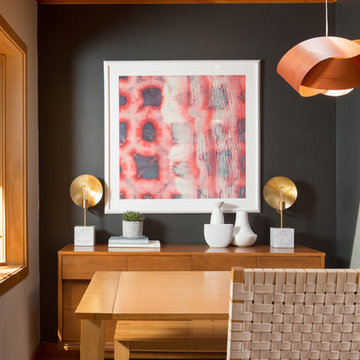
Photography by Alex Crook
www.alexcrook.com
Kleine Mid-Century Wohnküche mit schwarzer Wandfarbe, braunem Holzboden, Tunnelkamin, Kaminumrandung aus Backstein und gelbem Boden in Seattle
Kleine Mid-Century Wohnküche mit schwarzer Wandfarbe, braunem Holzboden, Tunnelkamin, Kaminumrandung aus Backstein und gelbem Boden in Seattle
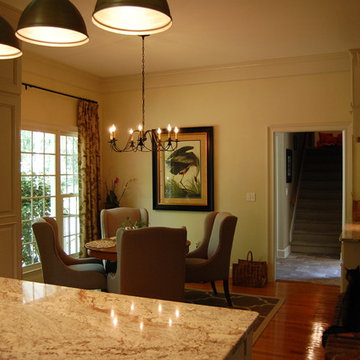
Kleine Klassische Wohnküche mit beiger Wandfarbe, braunem Holzboden, braunem Boden, Kamin und Kaminumrandung aus Backstein in Charleston

Lind & Cummings Photography
Große Industrial Wohnküche mit Betonboden, grauem Boden, roter Wandfarbe, Gaskamin und Kaminumrandung aus Backstein in London
Große Industrial Wohnküche mit Betonboden, grauem Boden, roter Wandfarbe, Gaskamin und Kaminumrandung aus Backstein in London
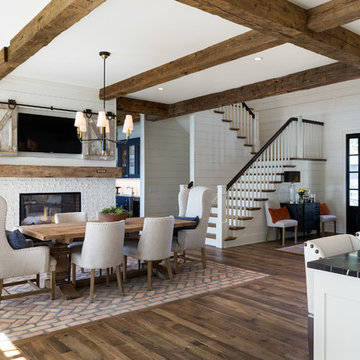
The Entire Main Level, Stairwell and Upper Level Hall are wrapped in Shiplap, Painted in Benjamin Moore White Dove. The Flooring, Beams, Mantel and Fireplace TV Doors are all reclaimed barnwood. The inset floor in the dining room is brick veneer. The Fireplace is brick on all sides. The lighting is by Visual Comfort. Photo by Spacecrafting

Open Living/Dining Room Floorplan | Custom Built in Cabinet Seating | Wood Tile Floor | Warm Gray Walls | Craftman Style Light Fixtures | Brick Two-Sided Fireplace
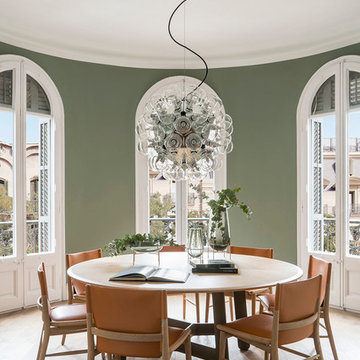
Proyecto realizado por Meritxell Ribé - The Room Studio
Construcción: The Room Work
Fotografías: Mauricio Fuertes
Mittelgroße Mediterrane Wohnküche mit grüner Wandfarbe, braunem Holzboden, Kaminumrandung aus Backstein und beigem Boden in Barcelona
Mittelgroße Mediterrane Wohnküche mit grüner Wandfarbe, braunem Holzboden, Kaminumrandung aus Backstein und beigem Boden in Barcelona
Wohnküche mit Kaminumrandung aus Backstein Ideen und Design
1