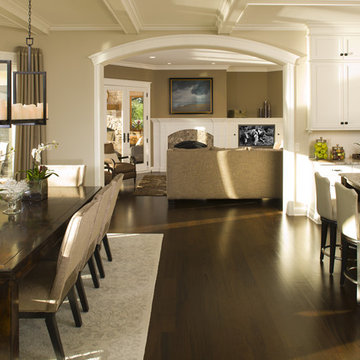Wohnküchen Ideen und Design
Sortieren nach:Heute beliebt
1 – 20 von 159 Fotos

This home was a sweet 30's bungalow in the West Hollywood area. We flipped the kitchen and the dining room to allow access to the ample backyard.
The design of the space was inspired by Manhattan's pre war apartments, refined and elegant.
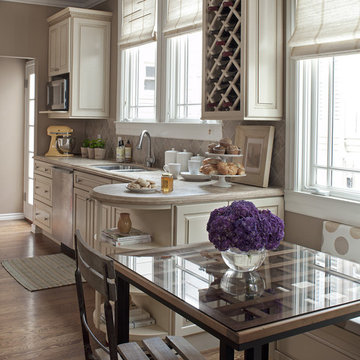
Ken Gutmaker Photography
kellykeisersplendidinteriors
Klassische Wohnküche mit profilierten Schrankfronten, beigen Schränken und Küchenrückwand in Beige in San Francisco
Klassische Wohnküche mit profilierten Schrankfronten, beigen Schränken und Küchenrückwand in Beige in San Francisco
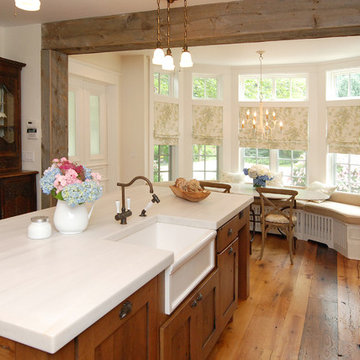
Urige Wohnküche mit Landhausspüle, Schrankfronten im Shaker-Stil, hellbraunen Holzschränken, Marmor-Arbeitsplatte, Küchengeräten aus Edelstahl und Mauersteinen in New York
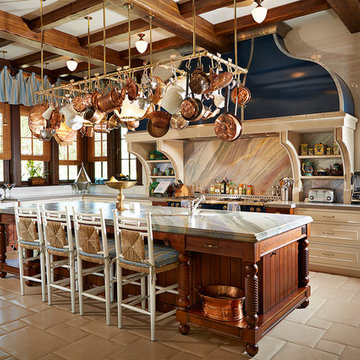
Photography by Jorge Alvarez.
Große Klassische Wohnküche in L-Form mit Landhausspüle, dunklen Holzschränken, bunter Rückwand, Schrankfronten mit vertiefter Füllung, Marmor-Arbeitsplatte, Rückwand aus Stein, Küchengeräten aus Edelstahl, Porzellan-Bodenfliesen, Kücheninsel und beigem Boden in Tampa
Große Klassische Wohnküche in L-Form mit Landhausspüle, dunklen Holzschränken, bunter Rückwand, Schrankfronten mit vertiefter Füllung, Marmor-Arbeitsplatte, Rückwand aus Stein, Küchengeräten aus Edelstahl, Porzellan-Bodenfliesen, Kücheninsel und beigem Boden in Tampa

This dramatic design takes its inspiration from the past but retains the best of the present. Exterior highlights include an unusual third-floor cupola that offers birds-eye views of the surrounding countryside, charming cameo windows near the entry, a curving hipped roof and a roomy three-car garage.
Inside, an open-plan kitchen with a cozy window seat features an informal eating area. The nearby formal dining room is oval-shaped and open to the second floor, making it ideal for entertaining. The adjacent living room features a large fireplace, a raised ceiling and French doors that open onto a spacious L-shaped patio, blurring the lines between interior and exterior spaces.
Informal, family-friendly spaces abound, including a home management center and a nearby mudroom. Private spaces can also be found, including the large second-floor master bedroom, which includes a tower sitting area and roomy his and her closets. Also located on the second floor is family bedroom, guest suite and loft open to the third floor. The lower level features a family laundry and craft area, a home theater, exercise room and an additional guest bedroom.

Ken Vaughan - Vaughan Creative Media
Mittelgroße Moderne Küche in U-Form mit Unterbauwaschbecken, flächenbündigen Schrankfronten, hellbraunen Holzschränken, Mineralwerkstoff-Arbeitsplatte, Küchenrückwand in Blau, Rückwand aus Glasfliesen, Küchengeräten aus Edelstahl, Schieferboden und Halbinsel in Dallas
Mittelgroße Moderne Küche in U-Form mit Unterbauwaschbecken, flächenbündigen Schrankfronten, hellbraunen Holzschränken, Mineralwerkstoff-Arbeitsplatte, Küchenrückwand in Blau, Rückwand aus Glasfliesen, Küchengeräten aus Edelstahl, Schieferboden und Halbinsel in Dallas
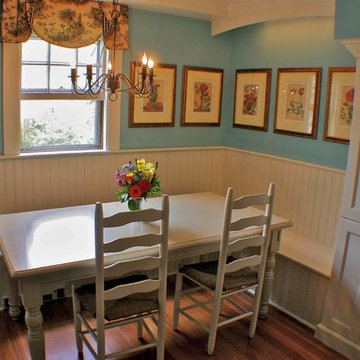
this built-in banquette occupies the space of the entire former kitchen!
Klassische Wohnküche mit Schrankfronten mit vertiefter Füllung und weißen Schränken in Boston
Klassische Wohnküche mit Schrankfronten mit vertiefter Füllung und weißen Schränken in Boston
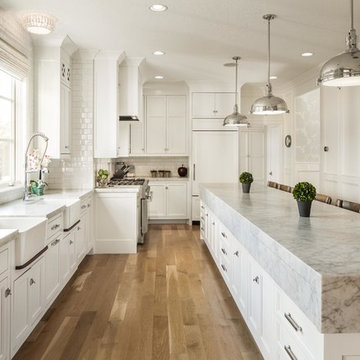
Klassische Wohnküche in U-Form mit Landhausspüle, Schrankfronten mit vertiefter Füllung, weißen Schränken, Küchenrückwand in Weiß, Rückwand aus Metrofliesen, Elektrogeräten mit Frontblende und Marmor-Arbeitsplatte in Salt Lake City

Peter Rymwid Architectural Photography
Kleine Klassische Wohnküche in U-Form mit Einbauwaschbecken, Küchengeräten aus Edelstahl, braunem Holzboden, Kücheninsel, Schrankfronten mit vertiefter Füllung, Marmor-Arbeitsplatte, Küchenrückwand in Weiß, Rückwand aus Marmor und grauen Schränken in New York
Kleine Klassische Wohnküche in U-Form mit Einbauwaschbecken, Küchengeräten aus Edelstahl, braunem Holzboden, Kücheninsel, Schrankfronten mit vertiefter Füllung, Marmor-Arbeitsplatte, Küchenrückwand in Weiß, Rückwand aus Marmor und grauen Schränken in New York
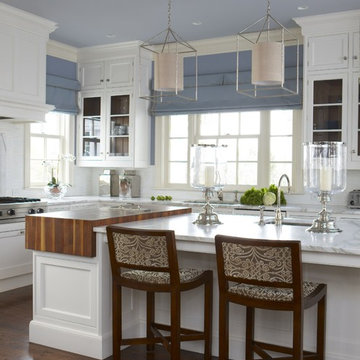
Interior Design by Cindy Rinfret, principal designer of Rinfret, Ltd. Interior Design & Decoration www.rinfretltd.com
Photos by Michael Partenio and styling by Stacy Kunstel
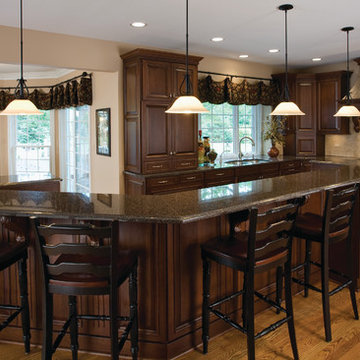
Klassische Küche mit Doppelwaschbecken, profilierten Schrankfronten, dunklen Holzschränken und Küchenrückwand in Grau in Chicago
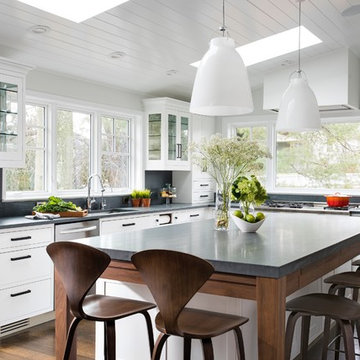
Große Klassische Wohnküche mit Glasfronten, weißen Schränken, Kalkstein-Arbeitsplatte und Kücheninsel in New York
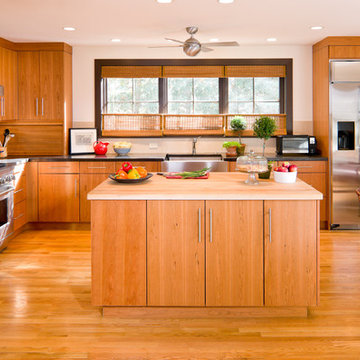
Retro Wohnküche in L-Form mit Küchengeräten aus Edelstahl, Landhausspüle, flächenbündigen Schrankfronten, hellbraunen Holzschränken und Arbeitsplatte aus Holz in Boston
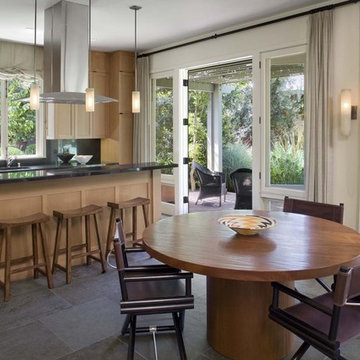
Dining + Kitchen end of Great Room in Guest House. Cathy Schwabe, AIA. Designed while at EHDD Architects. Photograph by David Wakely
Moderne Wohnküche mit Schrankfronten im Shaker-Stil, hellen Holzschränken, Küchenrückwand in Schwarz, Rückwand aus Stein und Schieferboden in San Francisco
Moderne Wohnküche mit Schrankfronten im Shaker-Stil, hellen Holzschränken, Küchenrückwand in Schwarz, Rückwand aus Stein und Schieferboden in San Francisco
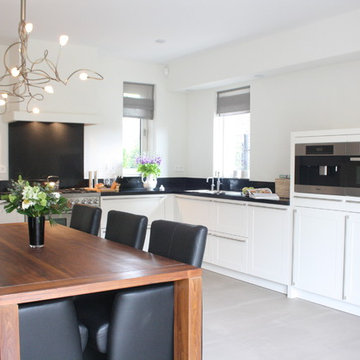
Holly Marder © 2012 Houzz
Moderne Wohnküche in L-Form mit Küchengeräten aus Edelstahl, flächenbündigen Schrankfronten, weißen Schränken und Küchenrückwand in Schwarz in Amsterdam
Moderne Wohnküche in L-Form mit Küchengeräten aus Edelstahl, flächenbündigen Schrankfronten, weißen Schränken und Küchenrückwand in Schwarz in Amsterdam
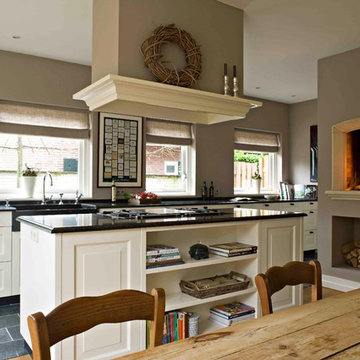
Zweizeilige Klassische Wohnküche mit Landhausspüle, Schrankfronten mit vertiefter Füllung und weißen Schränken in New York
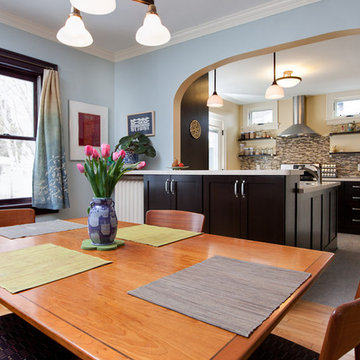
Kitchen space plan and layout by: Pam Erler, NKBA-Certified Designer. Final Cabinetry Design and Selections by: Katie Jaydan, ASID. This 1921 bungalow in the como neighborhood of St. Paul, was in need of a kitchen update. The home had previous design work done by Castle and the family decided to finish their kitchen as well. The family wanted the kitchen to feel like one with the rest of the home. They were in need of better working space, more lighting, and wanted an over all open feel. The new configuration opened the kitchen into the dining room and was designed to match the rest of the home. The space was furnished with new dark Alder cabinets, Laminate countertops, stainless steel appliances, Marmoleum floors, and accented with American Olean glass and stone blended backsplash. The updated space creates a very bright and contemporary atmosphere for the family to enjoy.
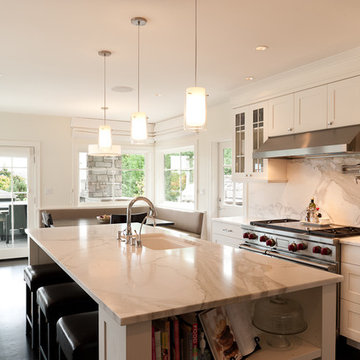
Klassische Küche mit Schrankfronten im Shaker-Stil, Marmor-Arbeitsplatte, Unterbauwaschbecken, Küchenrückwand in Weiß, Küchengeräten aus Edelstahl, dunklem Holzboden und Rückwand aus Marmor in Seattle
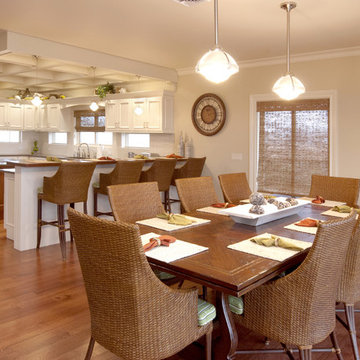
Moderne Küche mit Schrankfronten mit vertiefter Füllung, weißen Schränken, Küchenrückwand in Weiß und Küchengeräten aus Edelstahl in New York
Wohnküchen Ideen und Design
1
