Wohnküchen Ideen und Design
Suche verfeinern:
Budget
Sortieren nach:Heute beliebt
1 – 20 von 1.052 Fotos
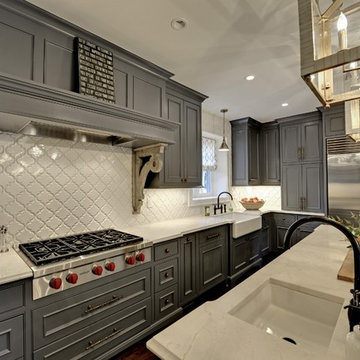
Große Klassische Wohnküche in U-Form mit profilierten Schrankfronten, grauen Schränken, Küchenrückwand in Weiß, Küchengeräten aus Edelstahl, dunklem Holzboden, Kücheninsel, Landhausspüle, Mineralwerkstoff-Arbeitsplatte, Rückwand aus Glasfliesen und braunem Boden in Minneapolis

Photo by Randy O'Rourke
www.rorphotos.com
Mittelgroße Country Wohnküche ohne Insel in L-Form mit Speckstein-Arbeitsplatte, schwarzen Elektrogeräten, Schrankfronten mit vertiefter Füllung, Landhausspüle, grünen Schränken, Küchenrückwand in Beige, Rückwand aus Keramikfliesen, braunem Holzboden und braunem Boden in Boston
Mittelgroße Country Wohnküche ohne Insel in L-Form mit Speckstein-Arbeitsplatte, schwarzen Elektrogeräten, Schrankfronten mit vertiefter Füllung, Landhausspüle, grünen Schränken, Küchenrückwand in Beige, Rückwand aus Keramikfliesen, braunem Holzboden und braunem Boden in Boston

View of an L-shaped kitchen with a central island in a side return extension in a Victoria house which has a sloping glazed roof. The shaker style cabinets with beaded frames are painted in Little Greene Obsidian Green. The handles a brass d-bar style. The worktop on the perimeter units is Iroko wood and the island worktop is honed, pencil veined Carrara marble. A single bowel sink sits in the island with a polished brass tap with a rinse spout. Vintage Holophane pendant lights sit above the island. The black painted sash windows are surrounded by non-bevelled white metro tiles with a dark grey grout. A Wolf gas hob sits above double Neff ovens with a black, Falcon extractor hood over the hob. The flooring is hexagon shaped, cement encaustic tiles. Black Anglepoise wall lights give directional lighting.
Charlie O'Beirne - Lukonic Photography
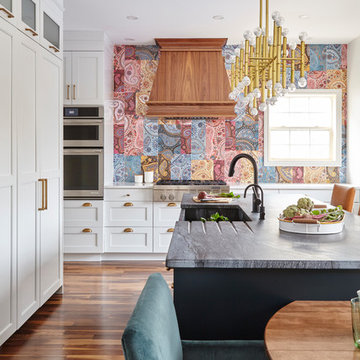
Valerie Wilcox
Klassische Wohnküche in L-Form mit Landhausspüle, Schrankfronten im Shaker-Stil, weißen Schränken, bunter Rückwand, braunem Holzboden, Kücheninsel und braunem Boden in Toronto
Klassische Wohnküche in L-Form mit Landhausspüle, Schrankfronten im Shaker-Stil, weißen Schränken, bunter Rückwand, braunem Holzboden, Kücheninsel und braunem Boden in Toronto
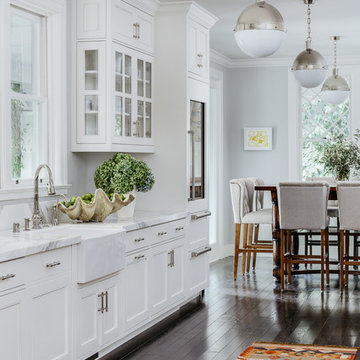
The large farm sink has become de rigueur in so many stylish kitchens, but for good reason. Everything fits in them!
Photo: Christopher Stark
Mittelgroße Klassische Wohnküche mit weißen Schränken, dunklem Holzboden, braunem Boden, Landhausspüle und Schrankfronten mit vertiefter Füllung in San Francisco
Mittelgroße Klassische Wohnküche mit weißen Schränken, dunklem Holzboden, braunem Boden, Landhausspüle und Schrankfronten mit vertiefter Füllung in San Francisco
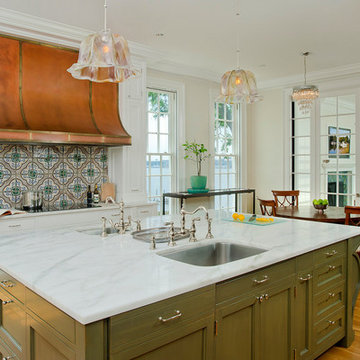
Kitchen of the Severn River Residence, designed by Good Architecture, PC -
Wayne L. Good, FAIA, Architect
Klassische Wohnküche mit Waschbecken, Schrankfronten mit vertiefter Füllung, grünen Schränken, Marmor-Arbeitsplatte und bunter Rückwand in Washington, D.C.
Klassische Wohnküche mit Waschbecken, Schrankfronten mit vertiefter Füllung, grünen Schränken, Marmor-Arbeitsplatte und bunter Rückwand in Washington, D.C.
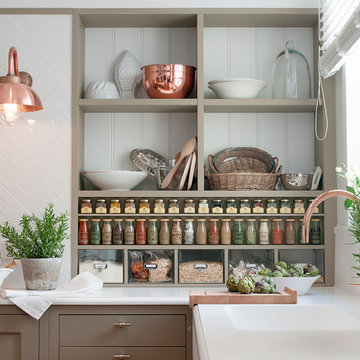
Klassische Wohnküche mit integriertem Waschbecken, beigen Schränken, Quarzwerkstein-Arbeitsplatte, Küchenrückwand in Weiß, Rückwand aus Keramikfliesen, Küchengeräten aus Edelstahl, hellem Holzboden, Kücheninsel und braunem Boden in Barcelona

PHOTOGRAPHY - Chi Fang
Klassische Wohnküche mit Schrankfronten mit vertiefter Füllung, Küchenrückwand in Weiß, Küchengeräten aus Edelstahl, dunklem Holzboden, Marmor-Arbeitsplatte, Rückwand aus Marmor, Kücheninsel und braunem Boden in San Francisco
Klassische Wohnküche mit Schrankfronten mit vertiefter Füllung, Küchenrückwand in Weiß, Küchengeräten aus Edelstahl, dunklem Holzboden, Marmor-Arbeitsplatte, Rückwand aus Marmor, Kücheninsel und braunem Boden in San Francisco
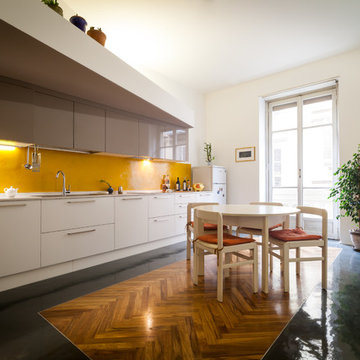
Einzeilige, Große Moderne Wohnküche mit Unterbauwaschbecken, flächenbündigen Schrankfronten, weißen Schränken, Küchenrückwand in Gelb und Porzellan-Bodenfliesen in Turin
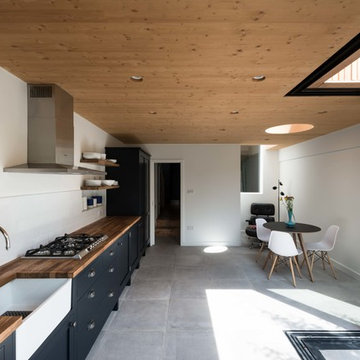
FRENCH+TYE
Einzeilige, Mittelgroße Moderne Wohnküche mit Landhausspüle, flächenbündigen Schrankfronten, schwarzen Schränken, Arbeitsplatte aus Holz, Küchenrückwand in Weiß und grauem Boden in London
Einzeilige, Mittelgroße Moderne Wohnküche mit Landhausspüle, flächenbündigen Schrankfronten, schwarzen Schränken, Arbeitsplatte aus Holz, Küchenrückwand in Weiß und grauem Boden in London
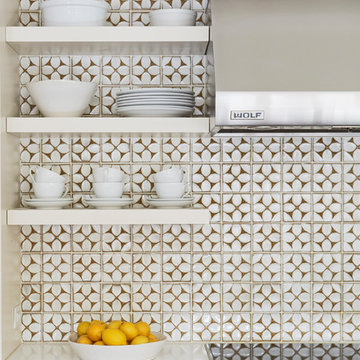
Free ebook, Creating the Ideal Kitchen. DOWNLOAD NOW
This large open concept kitchen and dining space was created by removing a load bearing wall between the old kitchen and a porch area. The new porch was insulated and incorporated into the overall space. The kitchen remodel was part of a whole house remodel so new quarter sawn oak flooring, a vaulted ceiling, windows and skylights were added.
A large calcutta marble topped island takes center stage. It houses a 5’ galley workstation - a sink that provides a convenient spot for prepping, serving, entertaining and clean up. A 36” induction cooktop is located directly across from the island for easy access. Two appliance garages on either side of the cooktop house small appliances that are used on a daily basis.
Honeycomb tile by Ann Sacks and open shelving along the cooktop wall add an interesting focal point to the room. Antique mirrored glass faces the storage unit housing dry goods and a beverage center. “I chose details for the space that had a bit of a mid-century vibe that would work well with what was originally a 1950s ranch. Along the way a previous owner added a 2nd floor making it more of a Cape Cod style home, a few eclectic details felt appropriate”, adds Klimala.
The wall opposite the cooktop houses a full size fridge, freezer, double oven, coffee machine and microwave. “There is a lot of functionality going on along that wall”, adds Klimala. A small pull out countertop below the coffee machine provides a spot for hot items coming out of the ovens.
The rooms creamy cabinetry is accented by quartersawn white oak at the island and wrapped ceiling beam. The golden tones are repeated in the antique brass light fixtures.
“This is the second kitchen I’ve had the opportunity to design for myself. My taste has gotten a little less traditional over the years, and although I’m still a traditionalist at heart, I had some fun with this kitchen and took some chances. The kitchen is super functional, easy to keep clean and has lots of storage to tuck things away when I’m done using them. The casual dining room is fabulous and is proving to be a great spot to linger after dinner. We love it!”
Designed by: Susan Klimala, CKD, CBD
For more information on kitchen and bath design ideas go to: www.kitchenstudio-ge.com
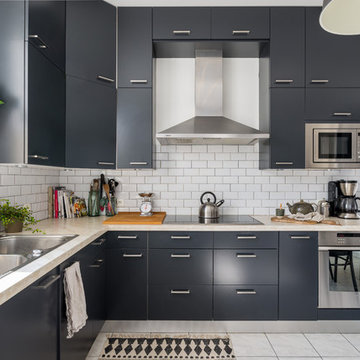
Aurélien Vivier © 2016 Houzz
Große Skandinavische Wohnküche ohne Insel in L-Form mit Doppelwaschbecken, schwarzen Schränken, Küchenrückwand in Weiß, Küchengeräten aus Edelstahl und Keramikboden in Lyon
Große Skandinavische Wohnküche ohne Insel in L-Form mit Doppelwaschbecken, schwarzen Schränken, Küchenrückwand in Weiß, Küchengeräten aus Edelstahl und Keramikboden in Lyon

James R. Salomon
Große Moderne Wohnküche in L-Form mit Küchengeräten aus Edelstahl, grünen Schränken, Waschbecken, Schrankfronten mit vertiefter Füllung, Mineralwerkstoff-Arbeitsplatte, dunklem Holzboden und Kücheninsel in Boston
Große Moderne Wohnküche in L-Form mit Küchengeräten aus Edelstahl, grünen Schränken, Waschbecken, Schrankfronten mit vertiefter Füllung, Mineralwerkstoff-Arbeitsplatte, dunklem Holzboden und Kücheninsel in Boston

Einzeilige, Große Moderne Küche mit Schrankfronten im Shaker-Stil, hellbraunen Holzschränken, Küchengeräten aus Edelstahl, Doppelwaschbecken, Zink-Arbeitsplatte, Küchenrückwand in Weiß, braunem Holzboden, Kücheninsel und braunem Boden in Dallas
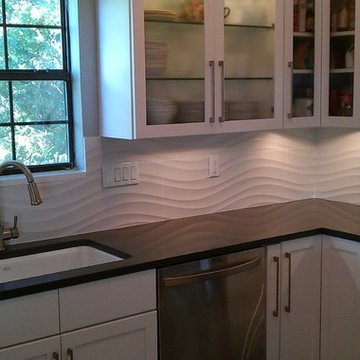
Custom Surface Solutions - Owner Craig Thompson (512) 430-1215. This album shows a kitchen backsplash with UBkitchen cabinets, large 35" x 12.5" white wave pattern tile.
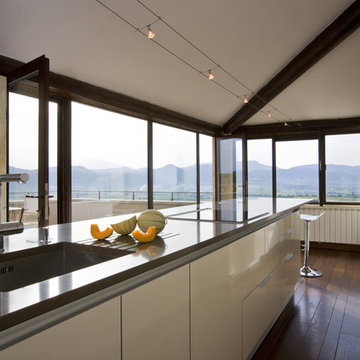
Recently renovated, parts of this in-town home in Rasteau, France are 800 years old.
Photography by Geoffrey Hodgdon
Zweizeilige Mediterrane Küche mit Unterbauwaschbecken, flächenbündigen Schrankfronten, weißen Schränken, Quarzwerkstein-Arbeitsplatte und Küchengeräten aus Edelstahl in Marseille
Zweizeilige Mediterrane Küche mit Unterbauwaschbecken, flächenbündigen Schrankfronten, weißen Schränken, Quarzwerkstein-Arbeitsplatte und Küchengeräten aus Edelstahl in Marseille
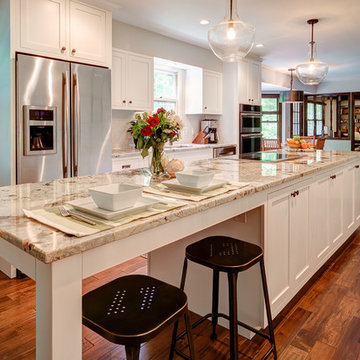
Arc Photography
Zweizeilige, Mittelgroße Klassische Wohnküche mit Doppelwaschbecken, Schrankfronten im Shaker-Stil, weißen Schränken, Granit-Arbeitsplatte, Küchenrückwand in Weiß, Rückwand aus Metrofliesen, Küchengeräten aus Edelstahl, braunem Holzboden und Kücheninsel in Kolumbus
Zweizeilige, Mittelgroße Klassische Wohnküche mit Doppelwaschbecken, Schrankfronten im Shaker-Stil, weißen Schränken, Granit-Arbeitsplatte, Küchenrückwand in Weiß, Rückwand aus Metrofliesen, Küchengeräten aus Edelstahl, braunem Holzboden und Kücheninsel in Kolumbus
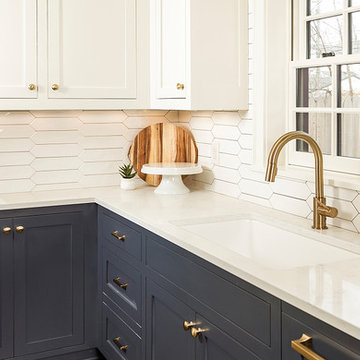
Photo Cred: Seth Hannula
Zweizeilige, Mittelgroße Klassische Wohnküche ohne Insel mit Unterbauwaschbecken, Schrankfronten im Shaker-Stil, weißen Schränken, Quarzwerkstein-Arbeitsplatte, Küchenrückwand in Weiß, Rückwand aus Keramikfliesen, Elektrogeräten mit Frontblende, dunklem Holzboden und braunem Boden in Minneapolis
Zweizeilige, Mittelgroße Klassische Wohnküche ohne Insel mit Unterbauwaschbecken, Schrankfronten im Shaker-Stil, weißen Schränken, Quarzwerkstein-Arbeitsplatte, Küchenrückwand in Weiß, Rückwand aus Keramikfliesen, Elektrogeräten mit Frontblende, dunklem Holzboden und braunem Boden in Minneapolis

Gourmet Kitchen features a separate prep kitchen, two islands in main kitchen, wolf appliances, subzero refrigeration, La Cornue rotisserie, and a Miele steam oven. Counter top slabs are fusion quartzite from Aria Stone Gallery. We designed a unique back-splash behind the range to store spices on one side and oils and a pot filler on other side. Flat panel cabinets.
Photographer: Charles Lauersdorf, Realty Pro Shots
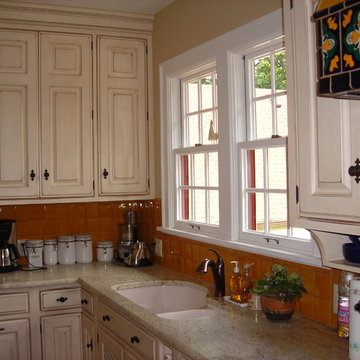
Mexican Talavera kitchen tile
Einzeilige, Mittelgroße Mediterrane Wohnküche mit profilierten Schrankfronten, weißen Schränken, bunter Rückwand, Rückwand aus Keramikfliesen, bunten Elektrogeräten, Kücheninsel und schwarzer Arbeitsplatte in Sacramento
Einzeilige, Mittelgroße Mediterrane Wohnküche mit profilierten Schrankfronten, weißen Schränken, bunter Rückwand, Rückwand aus Keramikfliesen, bunten Elektrogeräten, Kücheninsel und schwarzer Arbeitsplatte in Sacramento
Wohnküchen Ideen und Design
1