Wohnküchen mit Arbeitsplatte aus Fliesen Ideen und Design
Suche verfeinern:
Budget
Sortieren nach:Heute beliebt
121 – 140 von 1.642 Fotos

This home was built in 1947 and the client wanted the style of the kitchen to reflect the same vintage. We installed wood floors to match the existing floors throughout the rest of the home. The tile counter tops reflect the era as well as the painted cabinets with shaker doors.
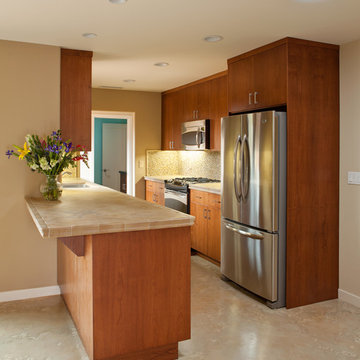
Erin Feinblatt & Zachary Knapp
Zweizeilige, Kleine Maritime Wohnküche mit Unterbauwaschbecken, flächenbündigen Schrankfronten, dunklen Holzschränken, Arbeitsplatte aus Fliesen, Rückwand aus Keramikfliesen, Küchengeräten aus Edelstahl und Laminat in San Luis Obispo
Zweizeilige, Kleine Maritime Wohnküche mit Unterbauwaschbecken, flächenbündigen Schrankfronten, dunklen Holzschränken, Arbeitsplatte aus Fliesen, Rückwand aus Keramikfliesen, Küchengeräten aus Edelstahl und Laminat in San Luis Obispo
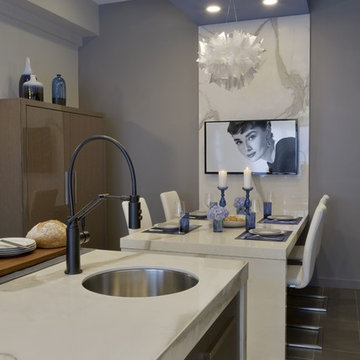
The all new display in Bilotta’s Mamaroneck showroom is designed by Fabrice Garson. This contemporary kitchen is well equipped with all the necessities that every chef dreams of while keeping a modern clean look. Fabrice used a mix of light and dark shades combined with smooth and textured finishes, stainless steel drawers, and splashes of vibrant blue and bright white accessories to bring the space to life. The pantry cabinetry and oven surround are Artcraft’s Eva door in a Rift White Oak finished in a Dark Smokehouse Gloss. The sink wall is also the Eva door in a Pure White Gloss with horizontal motorized bi-fold wall cabinets with glass fronts. The White Matte backsplash below these wall cabinets lifts up to reveal walnut inserts that store spices, knives and other cooking essentials. In front of this backsplash is a Galley Workstation sink with 2 contemporary faucets in brushed stainless from Brizo. To the left of the sink is a Fisher Paykel dishwasher hidden behind a white gloss panel which opens with a knock of your hand. The large 10 1/2-foot island has a mix of Dark Linen laminate drawer fronts on one side and stainless-steel drawer fronts on the other and holds a Miseno stainless-steel undermount prep sink with a matte black Brizo faucet, a Fisher Paykel dishwasher drawer, a Fisher Paykel induction cooktop, and a Miele Hood above. The porcelain waterfall countertop (from Walker Zanger), flows from one end of the island to the other and continues in one sweep across to the table connecting the two into one kitchen and dining unit.
Designer: Fabrice Garson. Photographer: Peter Krupenye
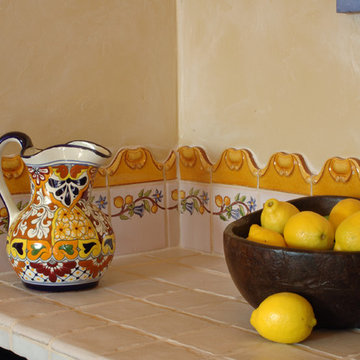
Klassische Wohnküche mit profilierten Schrankfronten, hellbraunen Holzschränken, Arbeitsplatte aus Fliesen, bunter Rückwand und Rückwand aus Keramikfliesen in Phoenix
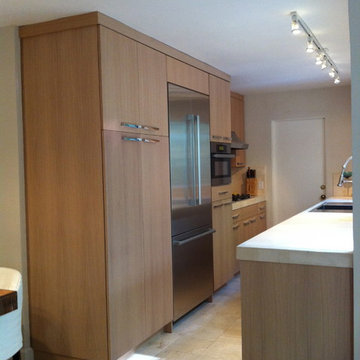
Modern beach bungalow with custom washed white oak through out living space
Zweizeilige, Kleine Maritime Wohnküche ohne Insel mit Unterbauwaschbecken, flächenbündigen Schrankfronten, hellen Holzschränken, Arbeitsplatte aus Fliesen, Küchenrückwand in Beige, Rückwand aus Steinfliesen, Küchengeräten aus Edelstahl und Marmorboden in Sonstige
Zweizeilige, Kleine Maritime Wohnküche ohne Insel mit Unterbauwaschbecken, flächenbündigen Schrankfronten, hellen Holzschränken, Arbeitsplatte aus Fliesen, Küchenrückwand in Beige, Rückwand aus Steinfliesen, Küchengeräten aus Edelstahl und Marmorboden in Sonstige
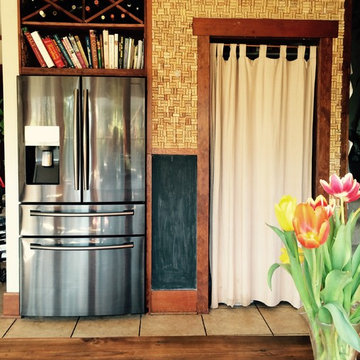
Compact food storage. Refrigerator and pantry are next to each other to facilitate putting away groceries. Large table in eating space is close enough to act as kitchen island and extra counter space.
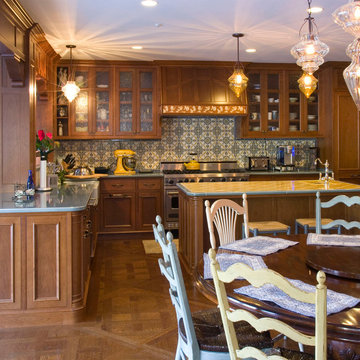
Sue Steeneken
Große Klassische Wohnküche in U-Form mit Kücheninsel, Kassettenfronten, hellbraunen Holzschränken, Arbeitsplatte aus Fliesen, bunter Rückwand, Rückwand aus Keramikfliesen, Elektrogeräten mit Frontblende, Landhausspüle und braunem Holzboden in Santa Barbara
Große Klassische Wohnküche in U-Form mit Kücheninsel, Kassettenfronten, hellbraunen Holzschränken, Arbeitsplatte aus Fliesen, bunter Rückwand, Rückwand aus Keramikfliesen, Elektrogeräten mit Frontblende, Landhausspüle und braunem Holzboden in Santa Barbara
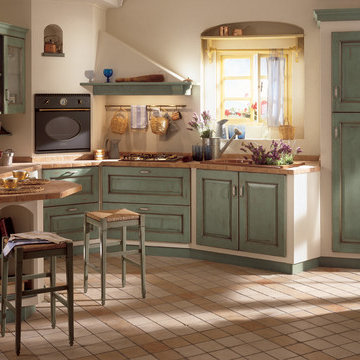
Belvedere
design by Raffaele Pravato
The expression of nature and the love of country life
Belvedere, in the Scavolini traditional line, is the kitchen which most impressively re-creates the appeal of the family life of bygone days and the warmth of a tranquil, natural environment.
Inspired by the culture of old country homes, it features hand-finishing procedures which enhance the values and contents of a friendlier world to which many of us would gladly return.
Woods and natural colours, rustic work-tops and masonry, ceramic tiles, glass-fronted cupboards, kneading troughs, recesses and chimney hoods.
Situations and objects of fond memory, a vital part of our history, which the Belvedere kitchen, complete with every convenience, allows us to enjoy once more.
See more at: http://www.scavolini.us/Kitchens/Belvedere#sthash.tCMDSgvE.dpuf
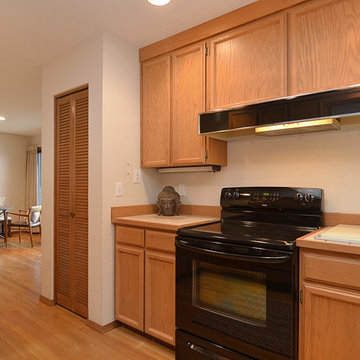
Pattie O'Loughlin Marmon ~ Dwelling In Possibility, Inc.
Mittelgroße Moderne Wohnküche in L-Form mit Schrankfronten mit vertiefter Füllung, Arbeitsplatte aus Fliesen, braunem Holzboden und Kücheninsel in Seattle
Mittelgroße Moderne Wohnküche in L-Form mit Schrankfronten mit vertiefter Füllung, Arbeitsplatte aus Fliesen, braunem Holzboden und Kücheninsel in Seattle
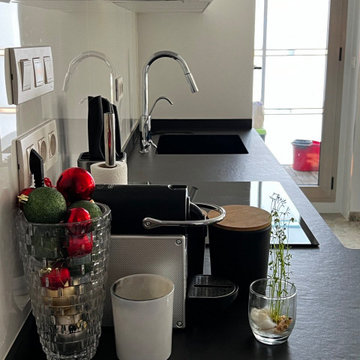
Otra vista de la cocina blanca.
Kleine Moderne Küche in L-Form mit Unterbauwaschbecken, flächenbündigen Schrankfronten, Arbeitsplatte aus Fliesen, Küchenrückwand in Weiß, Rückwand aus Porzellanfliesen, schwarzen Elektrogeräten, Marmorboden, grauem Boden und schwarzer Arbeitsplatte in Valencia
Kleine Moderne Küche in L-Form mit Unterbauwaschbecken, flächenbündigen Schrankfronten, Arbeitsplatte aus Fliesen, Küchenrückwand in Weiß, Rückwand aus Porzellanfliesen, schwarzen Elektrogeräten, Marmorboden, grauem Boden und schwarzer Arbeitsplatte in Valencia
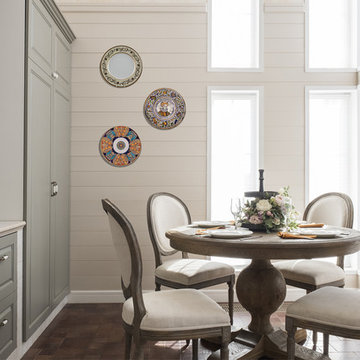
Архитектор Елена Лазутина
Фотограф Дина Александрова
Mittelgroße Klassische Wohnküche ohne Insel mit profilierten Schrankfronten, grauen Schränken, Porzellan-Bodenfliesen, braunem Boden, beiger Arbeitsplatte, Einbauwaschbecken, bunter Rückwand und Arbeitsplatte aus Fliesen in Moskau
Mittelgroße Klassische Wohnküche ohne Insel mit profilierten Schrankfronten, grauen Schränken, Porzellan-Bodenfliesen, braunem Boden, beiger Arbeitsplatte, Einbauwaschbecken, bunter Rückwand und Arbeitsplatte aus Fliesen in Moskau
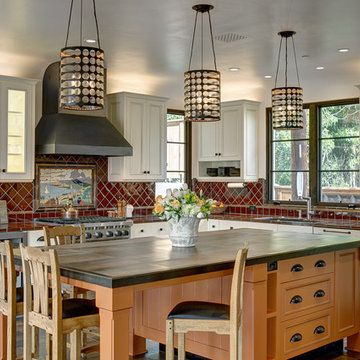
Große Mediterrane Wohnküche in L-Form mit Unterbauwaschbecken, weißen Schränken, Küchenrückwand in Rot, Rückwand aus Keramikfliesen, Küchengeräten aus Edelstahl, braunem Holzboden, Kücheninsel, Arbeitsplatte aus Fliesen, Schrankfronten mit vertiefter Füllung und roter Arbeitsplatte in Santa Barbara
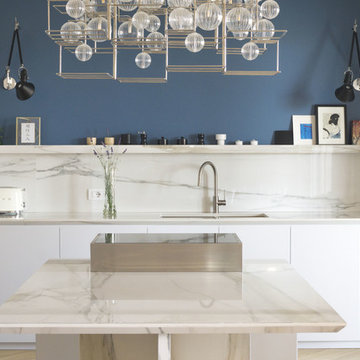
Top cucina e paraschizzi con gres porcellanato effetto marmo della collezione Marble di Florim Stone. Le piastrelle in grande formato (160cm x320cm) permettono di rivestire piani anche molto lunghi ed essere tagliate per ricavare lo spazio per lavello e piano cottura. Le lastre in grande formato possono essere utilizzate anche per creare tavoli, abbinati al top cucina.
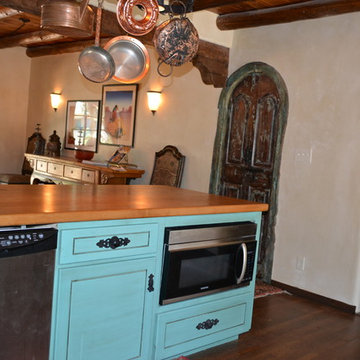
Mittelgroße Mediterrane Wohnküche in U-Form mit Landhausspüle, Schrankfronten im Shaker-Stil, blauen Schränken, Arbeitsplatte aus Fliesen, bunter Rückwand, Rückwand aus Porzellanfliesen, Küchengeräten aus Edelstahl, dunklem Holzboden und Halbinsel in Denver
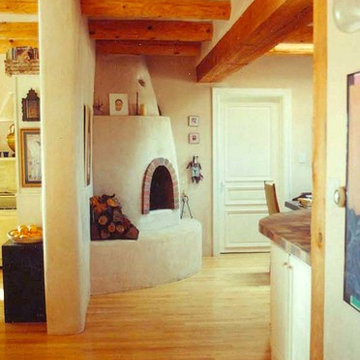
Große Mediterrane Wohnküche in U-Form mit integriertem Waschbecken, flächenbündigen Schrankfronten, weißen Schränken, Arbeitsplatte aus Fliesen, Küchenrückwand in Braun, Rückwand aus Keramikfliesen, weißen Elektrogeräten, hellem Holzboden und Halbinsel in Albuquerque
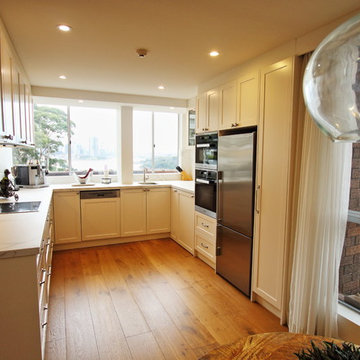
Mittelgroße Klassische Wohnküche ohne Insel in U-Form mit Unterbauwaschbecken, Schrankfronten im Shaker-Stil, weißen Schränken, Arbeitsplatte aus Fliesen, Küchenrückwand in Weiß, Rückwand aus Porzellanfliesen, Küchengeräten aus Edelstahl, braunem Holzboden, braunem Boden und weißer Arbeitsplatte in Sydney
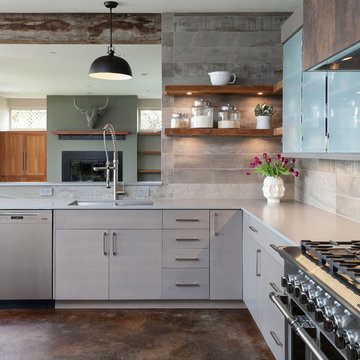
Raft Island Kitchen Redesign & Remodel
Project Overview
Located in the beautiful Puget Sound this project began with functionality in mind. The original kitchen was built custom for a very tall person, The custom countertops were not functional for the busy family that purchased the home. The new design has clean lines with elements of nature . The custom oak cabinets were locally made. The stain is a custom blend. The reclaimed island was made from local material. ..the floating shelves and beams are also reclaimed lumber. The island counter top and hood is NEOLITH in Iron Copper , a durable porcelain counter top material The counter tops along the perimeter of the kitchen is Lapitec. The design is original, textured, inviting, brave & complimentary.
Photos by Julie Mannell Photography
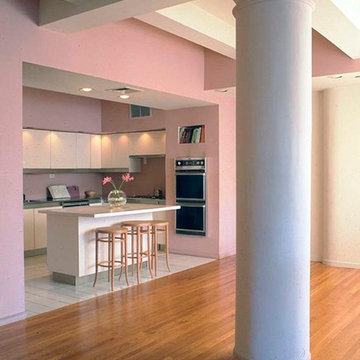
Open loft kitchen featurig white lacquer Boffi Italian Kitchen cabinets.
Geräumige Moderne Wohnküche in U-Form mit flächenbündigen Schrankfronten, weißen Schränken, Arbeitsplatte aus Fliesen und Kücheninsel in New York
Geräumige Moderne Wohnküche in U-Form mit flächenbündigen Schrankfronten, weißen Schränken, Arbeitsplatte aus Fliesen und Kücheninsel in New York
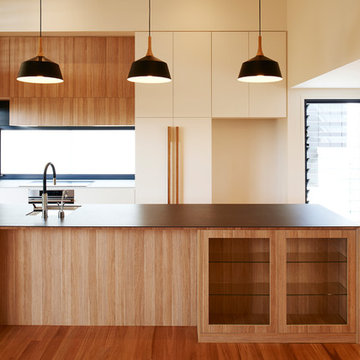
Roger D'Souza Photography
Zweizeilige, Große Wohnküche mit Unterbauwaschbecken, hellen Holzschränken, Arbeitsplatte aus Fliesen, Rückwand-Fenster, Küchengeräten aus Edelstahl, hellem Holzboden, Kücheninsel und grauer Arbeitsplatte in Brisbane
Zweizeilige, Große Wohnküche mit Unterbauwaschbecken, hellen Holzschränken, Arbeitsplatte aus Fliesen, Rückwand-Fenster, Küchengeräten aus Edelstahl, hellem Holzboden, Kücheninsel und grauer Arbeitsplatte in Brisbane
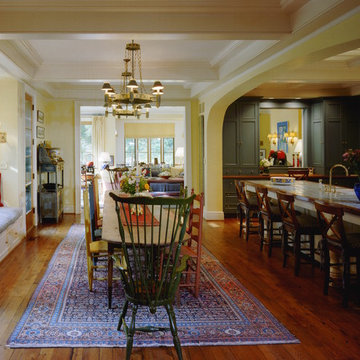
Photographer: Anice Hoachlander from Hoachlander Davis Photography, LLC Principal Architect: Anthony "Ankie" Barnes, AIA, LEED AP Project Architect: Timothy Clites
Wohnküchen mit Arbeitsplatte aus Fliesen Ideen und Design
7