Wohnküchen mit gebeiztem Holzboden Ideen und Design
Suche verfeinern:
Budget
Sortieren nach:Heute beliebt
1 – 20 von 1.848 Fotos

Fall is approaching and with it all the renovations and home projects.
That's why we want to share pictures of this beautiful woodwork recently installed which includes a kitchen, butler's pantry, library, units and vanities, in the hope to give you some inspiration and ideas and to show the type of work designed, manufactured and installed by WL Kitchen and Home.
For more ideas or to explore different styles visit our website at wlkitchenandhome.com.
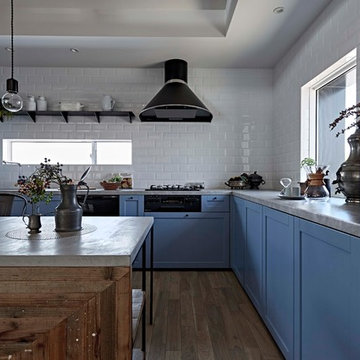
Skandinavische Wohnküche in L-Form mit blauen Schränken, grauer Arbeitsplatte, Schrankfronten mit vertiefter Füllung, Küchenrückwand in Weiß, gebeiztem Holzboden, Halbinsel und grauem Boden in Nagoya
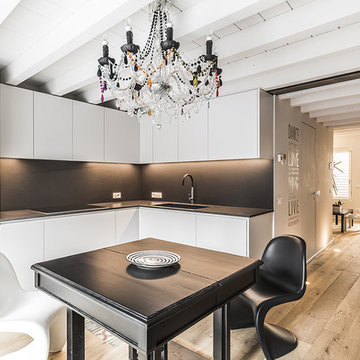
Foto di Andrea Rinaldi per "Le Case di Elixir"
Moderne Wohnküche ohne Insel in L-Form mit Unterbauwaschbecken, flächenbündigen Schrankfronten, weißen Schränken, Mineralwerkstoff-Arbeitsplatte, Küchenrückwand in Grau, Rückwand aus Porzellanfliesen, Küchengeräten aus Edelstahl, gebeiztem Holzboden, braunem Boden, grauer Arbeitsplatte und freigelegten Dachbalken in Sonstige
Moderne Wohnküche ohne Insel in L-Form mit Unterbauwaschbecken, flächenbündigen Schrankfronten, weißen Schränken, Mineralwerkstoff-Arbeitsplatte, Küchenrückwand in Grau, Rückwand aus Porzellanfliesen, Küchengeräten aus Edelstahl, gebeiztem Holzboden, braunem Boden, grauer Arbeitsplatte und freigelegten Dachbalken in Sonstige
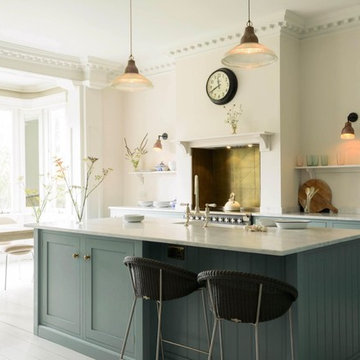
This room was was previously the dining room. Now a bright and airy kitchen with new French doors leading to the gardens
Zweizeilige Klassische Wohnküche mit Landhausspüle, Schrankfronten im Shaker-Stil, blauen Schränken, Marmor-Arbeitsplatte, Rückwand aus Metallfliesen, Küchengeräten aus Edelstahl, gebeiztem Holzboden, Kücheninsel und grauer Arbeitsplatte in Hertfordshire
Zweizeilige Klassische Wohnküche mit Landhausspüle, Schrankfronten im Shaker-Stil, blauen Schränken, Marmor-Arbeitsplatte, Rückwand aus Metallfliesen, Küchengeräten aus Edelstahl, gebeiztem Holzboden, Kücheninsel und grauer Arbeitsplatte in Hertfordshire
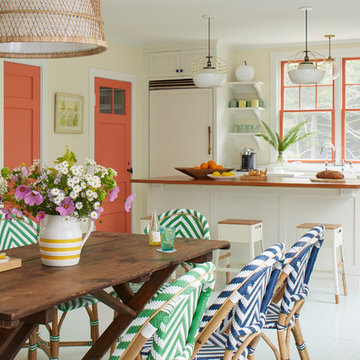
Einzeilige, Mittelgroße Maritime Wohnküche mit Schrankfronten mit vertiefter Füllung, weißen Schränken, Arbeitsplatte aus Holz, Elektrogeräten mit Frontblende, gebeiztem Holzboden, Kücheninsel und grauem Boden in Portland Maine
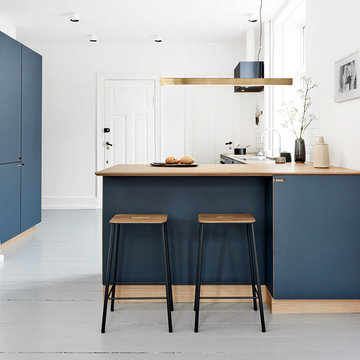
This kitchen area is set up in a 90° angle, dividing the room into a cooking area and a dining area with seats at the kitchen counter. High cabinets are set apart and contain an integrated refrigerator and plenty of room for groceries.
To light up the overall room we chose Flos downlights coupled with a focused light above the kitchen counter in the form of a beautiful brass LED-lamp from Anour.
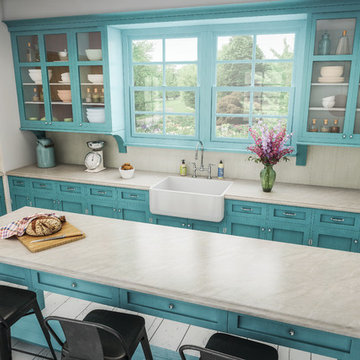
Afton Edge Profile- Mont Blanc Laminate (P1009-VL)
Mittelgroße Klassische Wohnküche in L-Form mit Quarzwerkstein-Arbeitsplatte, Landhausspüle, Schrankfronten im Shaker-Stil, blauen Schränken, Küchenrückwand in Weiß, Rückwand aus Holz, Küchengeräten aus Edelstahl, gebeiztem Holzboden und Kücheninsel in Atlanta
Mittelgroße Klassische Wohnküche in L-Form mit Quarzwerkstein-Arbeitsplatte, Landhausspüle, Schrankfronten im Shaker-Stil, blauen Schränken, Küchenrückwand in Weiß, Rückwand aus Holz, Küchengeräten aus Edelstahl, gebeiztem Holzboden und Kücheninsel in Atlanta
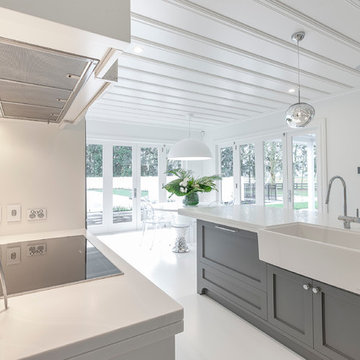
Miele induction cook top with a Miele power pack. Large butlers sink and integrated Fisher & Paykel dishwasher and Cool draw on either side. Photography by Kallan MacLeod

Photography by Liz Glasgow
Mittelgroße Klassische Wohnküche in L-Form mit Landhausspüle, Schrankfronten mit vertiefter Füllung, weißen Schränken, Küchenrückwand in Weiß, Küchengeräten aus Edelstahl, gebeiztem Holzboden, Kücheninsel, Mineralwerkstoff-Arbeitsplatte, Rückwand aus Steinfliesen und weißer Arbeitsplatte in New York
Mittelgroße Klassische Wohnküche in L-Form mit Landhausspüle, Schrankfronten mit vertiefter Füllung, weißen Schränken, Küchenrückwand in Weiß, Küchengeräten aus Edelstahl, gebeiztem Holzboden, Kücheninsel, Mineralwerkstoff-Arbeitsplatte, Rückwand aus Steinfliesen und weißer Arbeitsplatte in New York
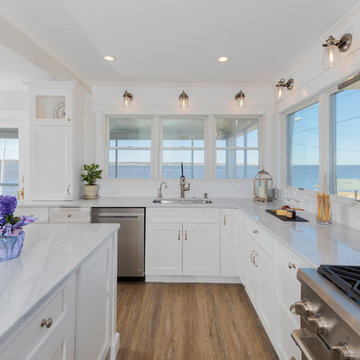
"Its all about the view!" Our client has been dreaming of redesigning and updating her childhood home for years. Her husband, filled me in on the details of the history of this bay front home and the many memories they've made over the years, and we poured love and a little southern charm into the coastal feel of the Kitchen. Our clients traveled here multiple times from their home in North Carolina to meet with me on the details of this beautiful home on the Ocean Gate Bay, and the end result was a beautiful kitchen with an even more beautiful view.
We would like to thank JGP Building and Contracting for the beautiful install.
We would also like to thank Dianne Ahto at https://www.graphicus14.com/ for her beautiful eye and talented photography.

This beautiful yet highly functional space was remodeled for a busy, active family. Flush ceiling beams joined two rooms, and the back wall was extended out six feet to create a new, open layout with areas for cooking, dining, and entertaining. The homeowner is a decorator with a vision for the new kitchen that leverages low-maintenance materials with modern, clean lines. Durable Quartz countertops and full-height slab backsplash sit atop white overlay cabinets around the perimeter, with angled shaker doors and matte brass hardware adding polish. There is a functional “working” island for cooking, storage, and an integrated microwave, as well as a second waterfall-edge island delineated for seating. A soft slate black was chosen for the bases of both islands to ground the center of the space and set them apart from the perimeter. The custom stainless-steel hood features “Cartier” screws detailing matte brass accents and anchors the Wolf 48” dual fuel range. A new window, framed by glass display cabinets, adds brightness along the rear wall, with dark herringbone floors creating a solid presence throughout the space.

Große Retro Wohnküche in U-Form mit Doppelwaschbecken, hellbraunen Holzschränken, Marmor-Arbeitsplatte, Küchenrückwand in Rosa, Rückwand aus Marmor, Küchengeräten aus Edelstahl, gebeiztem Holzboden, zwei Kücheninseln, weißem Boden, rosa Arbeitsplatte und Holzdecke in Sonstige

Große Mediterrane Wohnküche in U-Form mit Einbauwaschbecken, flächenbündigen Schrankfronten, weißen Schränken, Küchenrückwand in Grau, Rückwand aus Holz, gebeiztem Holzboden, Kücheninsel, grauem Boden und weißer Arbeitsplatte in Paris
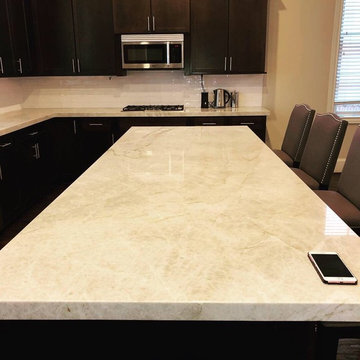
Taj Mahal Quartzite by Allure Natural Stone, fabricated by Stonemode Granite
Mittelgroße Moderne Wohnküche in L-Form mit Unterbauwaschbecken, Quarzit-Arbeitsplatte, Küchenrückwand in Weiß, Rückwand aus Keramikfliesen, Küchengeräten aus Edelstahl, gebeiztem Holzboden, Kücheninsel, braunem Boden und weißer Arbeitsplatte in Dallas
Mittelgroße Moderne Wohnküche in L-Form mit Unterbauwaschbecken, Quarzit-Arbeitsplatte, Küchenrückwand in Weiß, Rückwand aus Keramikfliesen, Küchengeräten aus Edelstahl, gebeiztem Holzboden, Kücheninsel, braunem Boden und weißer Arbeitsplatte in Dallas

PictHouse
Einzeilige Nordische Wohnküche ohne Insel mit Unterbauwaschbecken, weißen Elektrogeräten, gebeiztem Holzboden, weißem Boden und beiger Arbeitsplatte in Paris
Einzeilige Nordische Wohnküche ohne Insel mit Unterbauwaschbecken, weißen Elektrogeräten, gebeiztem Holzboden, weißem Boden und beiger Arbeitsplatte in Paris
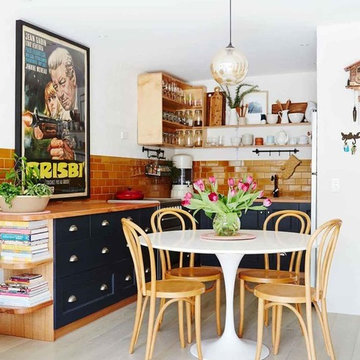
Renovations to the structure of this underground house including; new external windows, new bathroom and joinery to internal living areas.
Klassische Wohnküche ohne Insel in L-Form mit Schrankfronten mit vertiefter Füllung, blauen Schränken, Arbeitsplatte aus Holz, Küchenrückwand in Orange, Rückwand aus Metrofliesen, gebeiztem Holzboden und weißem Boden in Melbourne
Klassische Wohnküche ohne Insel in L-Form mit Schrankfronten mit vertiefter Füllung, blauen Schränken, Arbeitsplatte aus Holz, Küchenrückwand in Orange, Rückwand aus Metrofliesen, gebeiztem Holzboden und weißem Boden in Melbourne
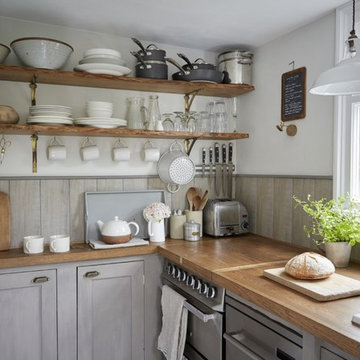
Kleine Landhaus Wohnküche in L-Form mit Unterbauwaschbecken, Schrankfronten im Shaker-Stil, grauen Schränken, Arbeitsplatte aus Holz, Küchenrückwand in Grau, Rückwand aus Holz, Küchengeräten aus Edelstahl, gebeiztem Holzboden und weißem Boden in Cornwall
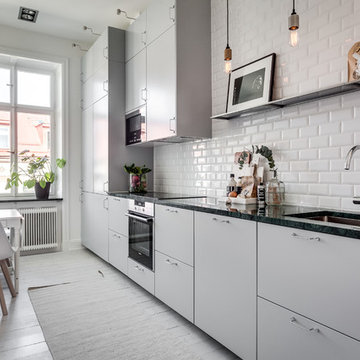
Frejgatan 15
Fotograf: Henrik Nero
Einzeilige, Große Nordische Wohnküche ohne Insel mit Unterbauwaschbecken, flächenbündigen Schrankfronten, grauen Schränken, Küchenrückwand in Weiß, Rückwand aus Metrofliesen, schwarzen Elektrogeräten und gebeiztem Holzboden in Stockholm
Einzeilige, Große Nordische Wohnküche ohne Insel mit Unterbauwaschbecken, flächenbündigen Schrankfronten, grauen Schränken, Küchenrückwand in Weiß, Rückwand aus Metrofliesen, schwarzen Elektrogeräten und gebeiztem Holzboden in Stockholm
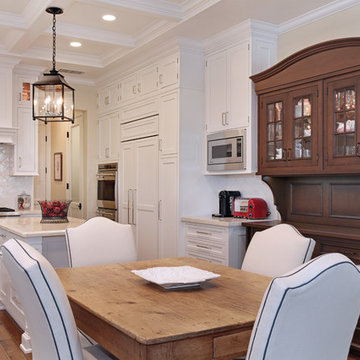
Mittelgroße Klassische Wohnküche in L-Form mit weißen Schränken, Quarzit-Arbeitsplatte, Küchenrückwand in Weiß, Rückwand aus Keramikfliesen, Küchengeräten aus Edelstahl, Kücheninsel, Schrankfronten im Shaker-Stil, gebeiztem Holzboden und Unterbauwaschbecken in Orange County
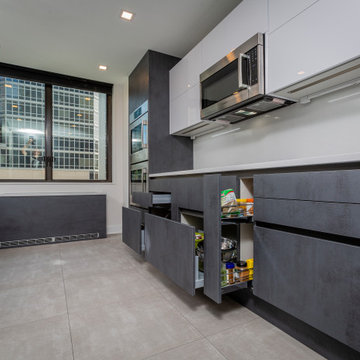
Zweizeilige, Kleine Moderne Wohnküche mit Unterbauwaschbecken, flächenbündigen Schrankfronten, grauen Schränken, Quarzwerkstein-Arbeitsplatte, Küchenrückwand in Weiß, Rückwand aus Quarzwerkstein, Elektrogeräten mit Frontblende, gebeiztem Holzboden, Kücheninsel, grauem Boden und weißer Arbeitsplatte in New York
Wohnküchen mit gebeiztem Holzboden Ideen und Design
1